木目調のトランジショナルスタイルのキッチン (スレートの床、クッションフロア、エプロンフロントシンク) の写真
絞り込み:
資材コスト
並び替え:今日の人気順
写真 1〜9 枚目(全 9 枚)
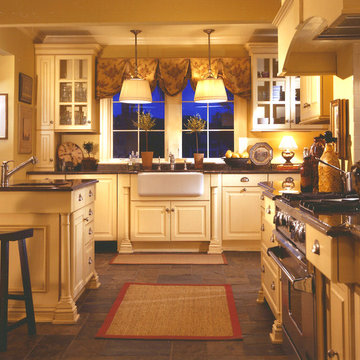
他の地域にある高級な中くらいなトランジショナルスタイルのおしゃれなキッチン (エプロンフロントシンク、レイズドパネル扉のキャビネット、黄色いキャビネット、御影石カウンター、白いキッチンパネル、サブウェイタイルのキッチンパネル、シルバーの調理設備、スレートの床) の写真
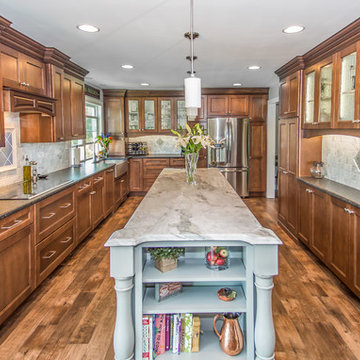
Designed by:
Thomas Richard - TRS Designs, Inc. - 484.571.7340
Installation Contractor:
Errickson Construction, LLC. - 484.614.1189
Photographed by:
Stephen Mattiola Media - 610.888.8633

オレンジカウンティにある高級な中くらいなトランジショナルスタイルのおしゃれなダイニングキッチン (エプロンフロントシンク、シェーカースタイル扉のキャビネット、白いキャビネット、大理石カウンター、白いキッチンパネル、磁器タイルのキッチンパネル、シルバーの調理設備、クッションフロア、アイランドなし、茶色い床、黒いキッチンカウンター、表し梁) の写真

This white-on-white kitchen design has a transitional style and incorporates beautiful clean lines. It features a Personal Paint Match finish on the Kitchen Island matched to Sherwin-Williams "Threshold Taupe" SW7501 and a mix of light tan paint and vibrant orange décor. These colors really pop out on the “white canvas” of this design. The designer chose a beautiful combination of white Dura Supreme cabinetry (in "Classic White" paint), white subway tile backsplash, white countertops, white trim, and a white sink. The built-in breakfast nook (L-shaped banquette bench seating) attached to the kitchen island was the perfect choice to give this kitchen seating for entertaining and a kitchen island that will still have free counter space while the homeowner entertains.
Design by Studio M Kitchen & Bath, Plymouth, Minnesota.
Request a FREE Dura Supreme Brochure Packet:
https://www.durasupreme.com/request-brochures/
Find a Dura Supreme Showroom near you today:
https://www.durasupreme.com/request-brochures
Want to become a Dura Supreme Dealer? Go to:
https://www.durasupreme.com/become-a-cabinet-dealer-request-form/
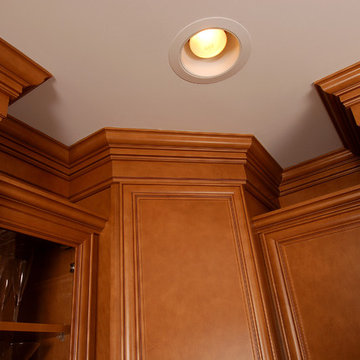
The primary challenge of this project was to transform a cold and divided space into an open and inviting one to serve as, not just a kitchen, but a dining area and living space that would be comfortable for a small family and suitable for entertaining guests.
The client wished to have a warm and welcoming atmosphere that would flow smoothly into the rest of the home as well as tie the space in with an outdoor deck, all without sacrificing the “coziness” of the design. Additionally, a desk and a dining area had to be incorporated in the new room without interrupting traffic flow or disrupting the visual appeal of the space.
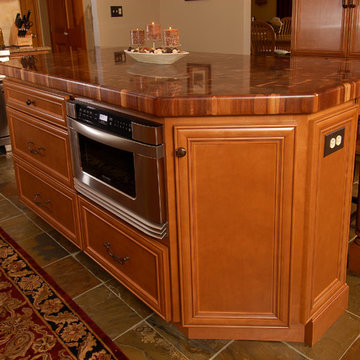
The primary challenge of this project was to transform a cold and divided space into an open and inviting one to serve as, not just a kitchen, but a dining area and living space that would be comfortable for a small family and suitable for entertaining guests.
The client wished to have a warm and welcoming atmosphere that would flow smoothly into the rest of the home as well as tie the space in with an outdoor deck, all without sacrificing the “coziness” of the design. Additionally, a desk and a dining area had to be incorporated in the new room without interrupting traffic flow or disrupting the visual appeal of the space.
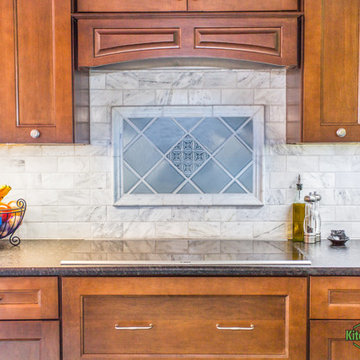
Designed by:
Thomas Richard - TRS Designs, Inc. - 484.571.7340
Installation Contractor:
Errickson Construction, LLC. - 484.614.1189
Photographed by:
Stephen Mattiola Media - 610.888.8633
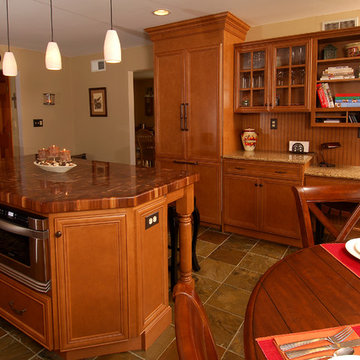
The primary challenge of this project was to transform a cold and divided space into an open and inviting one to serve as, not just a kitchen, but a dining area and living space that would be comfortable for a small family and suitable for entertaining guests.
The client wished to have a warm and welcoming atmosphere that would flow smoothly into the rest of the home as well as tie the space in with an outdoor deck, all without sacrificing the “coziness” of the design. Additionally, a desk and a dining area had to be incorporated in the new room without interrupting traffic flow or disrupting the visual appeal of the space.
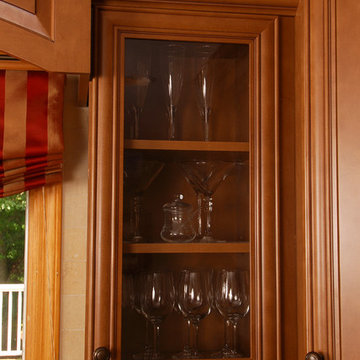
The primary challenge of this project was to transform a cold and divided space into an open and inviting one to serve as, not just a kitchen, but a dining area and living space that would be comfortable for a small family and suitable for entertaining guests.
The client wished to have a warm and welcoming atmosphere that would flow smoothly into the rest of the home as well as tie the space in with an outdoor deck, all without sacrificing the “coziness” of the design. Additionally, a desk and a dining area had to be incorporated in the new room without interrupting traffic flow or disrupting the visual appeal of the space.
木目調のトランジショナルスタイルのキッチン (スレートの床、クッションフロア、エプロンフロントシンク) の写真
1