白いトランジショナルスタイルのキッチン (クッションフロア) の写真
絞り込み:
資材コスト
並び替え:今日の人気順
写真 81〜100 枚目(全 2,785 枚)
1/4
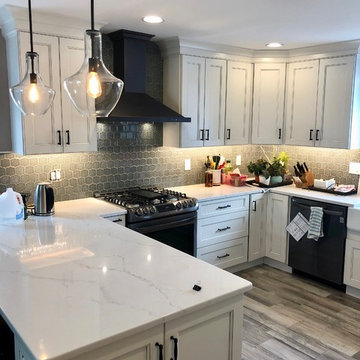
Main Line Kitchen Design's unique business model allows our customers to work with the most experienced designers and get the most competitive kitchen cabinet pricing.
How does Main Line Kitchen Design offer the best designs along with the most competitive kitchen cabinet pricing? We are a more modern and cost effective business model. We are a kitchen cabinet dealer and design team that carries the highest quality kitchen cabinetry, is experienced, convenient, and reasonable priced. Our five award winning designers work by appointment only, with pre-qualified customers, and only on complete kitchen renovations.
Our designers are some of the most experienced and award winning kitchen designers in the Delaware Valley. We design with and sell 8 nationally distributed cabinet lines. Cabinet pricing is slightly less than major home centers for semi-custom cabinet lines, and significantly less than traditional showrooms for custom cabinet lines.
After discussing your kitchen on the phone, first appointments always take place in your home, where we discuss and measure your kitchen. Subsequent appointments usually take place in one of our offices and selection centers where our customers consider and modify 3D designs on flat screen TV's. We can also bring sample doors and finishes to your home and make design changes on our laptops in 20-20 CAD with you, in your own kitchen.
Call today! We can estimate your kitchen project from soup to nuts in a 15 minute phone call and you can find out why we get the best reviews on the internet. We look forward to working with you.
As our company tag line says:
"The world of kitchen design is changing..."
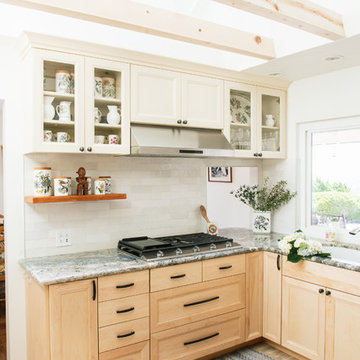
If I were to explain the atmosphere in this home, I’d say it’s happy. Natural light, unbelievable view of Lake Murray, the mountains, the green hills, the sky – I used those natural colors as inspiration to come up with a palette for this project. As a result, we were brave enough to go with 3 cabinet colors (natural, oyster and olive), a gorgeous blue granite that’s named Azurite (a very powerful crystal), new appliance layout, raised ceiling, and a hole in the wall (butler’s window) … quite a lot, considering that client’s original goal was to just reface the existing cabinets (see before photos).
This remodel turned out to be the most accurate representation of my clients, their way of life and what they wanted to highlight in a space so dear to them. You truly feel like you’re in an English countryside cottage with stellar views, quaint vibe and accessories suitable for any modern family. We love the final result and can’t get enough of that warm abundant light!

オレンジカウンティにある小さなトランジショナルスタイルのおしゃれなキッチン (シングルシンク、シェーカースタイル扉のキャビネット、白いキャビネット、珪岩カウンター、白いキッチンパネル、大理石のキッチンパネル、シルバーの調理設備、クッションフロア、茶色い床、白いキッチンカウンター) の写真

Silk painted Shaker style kitchen designed for a busy family who desired a kitchen which would grow with the family.
A space which would inspire aspiring young cooks, teenagers grabbing a midnight snack, and adults entertaining friends.
Shades of grey combined with the warm tone of copper and iroko make for an easy living come work space.
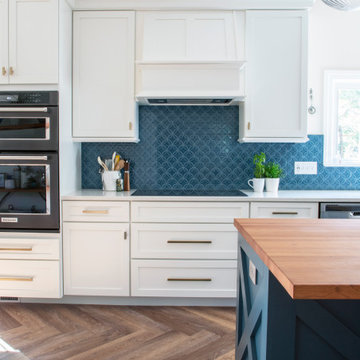
他の地域にあるトランジショナルスタイルのおしゃれなアイランドキッチン (アンダーカウンターシンク、シェーカースタイル扉のキャビネット、白いキャビネット、クオーツストーンカウンター、青いキッチンパネル、セラミックタイルのキッチンパネル、黒い調理設備、クッションフロア、白いキッチンカウンター) の写真

他の地域にある中くらいなトランジショナルスタイルのおしゃれなキッチン (アンダーカウンターシンク、シェーカースタイル扉のキャビネット、白いキャビネット、クオーツストーンカウンター、マルチカラーのキッチンパネル、モザイクタイルのキッチンパネル、シルバーの調理設備、クッションフロア、茶色い床、白いキッチンカウンター、三角天井) の写真

The new custom cabinetry includes many specialty storage options.
他の地域にある中くらいなトランジショナルスタイルのおしゃれなキッチン (アンダーカウンターシンク、シェーカースタイル扉のキャビネット、白いキャビネット、御影石カウンター、白いキッチンパネル、サブウェイタイルのキッチンパネル、シルバーの調理設備、クッションフロア、茶色い床、白いキッチンカウンター) の写真
他の地域にある中くらいなトランジショナルスタイルのおしゃれなキッチン (アンダーカウンターシンク、シェーカースタイル扉のキャビネット、白いキャビネット、御影石カウンター、白いキッチンパネル、サブウェイタイルのキッチンパネル、シルバーの調理設備、クッションフロア、茶色い床、白いキッチンカウンター) の写真
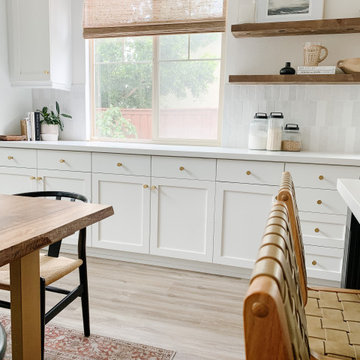
サンディエゴにある高級な広いトランジショナルスタイルのおしゃれなキッチン (アンダーカウンターシンク、シェーカースタイル扉のキャビネット、白いキャビネット、クオーツストーンカウンター、白いキッチンパネル、セラミックタイルのキッチンパネル、シルバーの調理設備、クッションフロア、ベージュの床、白いキッチンカウンター) の写真
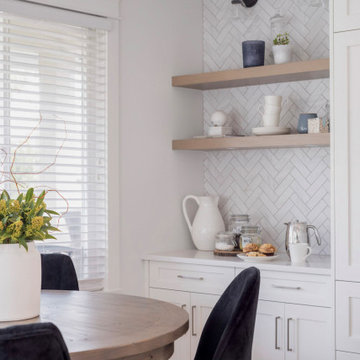
White Kitchen, with marble herringbone backsplash, open shelving in an oak finish.
バンクーバーにあるお手頃価格の中くらいなトランジショナルスタイルのおしゃれなキッチン (エプロンフロントシンク、シェーカースタイル扉のキャビネット、白いキャビネット、珪岩カウンター、白いキッチンパネル、大理石のキッチンパネル、シルバーの調理設備、クッションフロア、グレーの床、白いキッチンカウンター) の写真
バンクーバーにあるお手頃価格の中くらいなトランジショナルスタイルのおしゃれなキッチン (エプロンフロントシンク、シェーカースタイル扉のキャビネット、白いキャビネット、珪岩カウンター、白いキッチンパネル、大理石のキッチンパネル、シルバーの調理設備、クッションフロア、グレーの床、白いキッチンカウンター) の写真
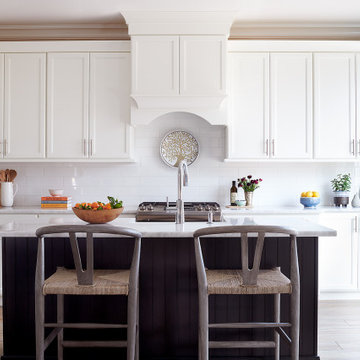
フィラデルフィアにある中くらいなトランジショナルスタイルのおしゃれなキッチン (エプロンフロントシンク、シェーカースタイル扉のキャビネット、白いキャビネット、珪岩カウンター、白いキッチンパネル、セラミックタイルのキッチンパネル、シルバーの調理設備、クッションフロア、茶色い床、白いキッチンカウンター) の写真
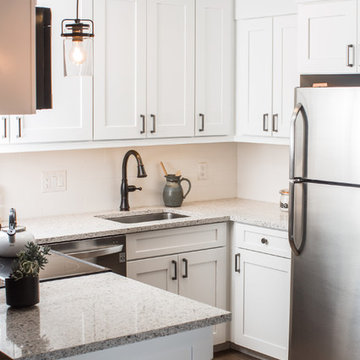
This kitchen remodel in Lakewood has undergone such an amazing transformation from a dark, dated space to bright and functional! We experienced many obstacles in this tight space but was able to design around the challenges to create a beautiful and functional space. The original design intent was to bring the cabinets all the way to the ceiling but found out this wasn’t an option as all the soffits had interior mechanical systems and couldn’t be reconfigured. One solution was to raise the soffits on the range and sink walls to gain an extra 6” of cabinet space and build out the soffit above the refrigerator to create a custom built-in look. This extension of the soffit created the perfect opportunity for a narrow pantry cabinet facing the dining room which adds much needed storage space. By painting the soffits the same color as the cabinets, we were able to install the crown trim on top of the soffit in lieu of the cabinets to create the illusion of taller cabinets and lengthening the ceiling height. We omitted the wall cabinet to the left of the range to create a more open space both visibly and functionally. This provided the opportunity to install an accent pendant over the open counter which has been lowered to maintain one counter height throughout for a seamless look. Decorative door panels give the perfect finishing touches on the cabinetry and truly convey a custom look. The cabinets were finished in Waypoint’s Shaker style in Linen color and were paired with Amrock’s stunning gunmetal finish hardware. The existing floor tile was replaced with Daltile’s Forest Park Maple wood-look plank which now extends into the dining room creating a natural separation of kitchen/dining space to the adjacent Family room. The warmth of the floor tile compliments the Linen cabinetry color and Gunmetal finishes throughout. This beautiful kitchen offers a beautiful and functional design solution and we are thrilled our client can love their personalized kitchen for many years to come!
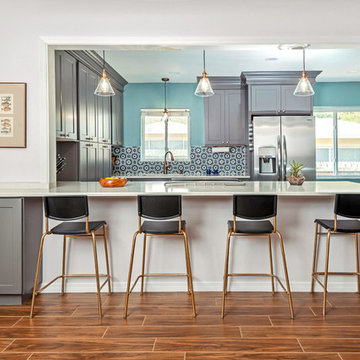
タンパにある中くらいなトランジショナルスタイルのおしゃれなキッチン (アンダーカウンターシンク、シェーカースタイル扉のキャビネット、グレーのキャビネット、クオーツストーンカウンター、マルチカラーのキッチンパネル、シルバーの調理設備、クッションフロア、茶色い床、白いキッチンカウンター) の写真
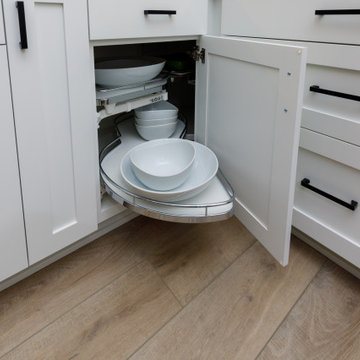
ミネアポリスにある高級な中くらいなトランジショナルスタイルのおしゃれなキッチン (アンダーカウンターシンク、落し込みパネル扉のキャビネット、白いキャビネット、クオーツストーンカウンター、白いキッチンパネル、セラミックタイルのキッチンパネル、シルバーの調理設備、クッションフロア、白いキッチンカウンター) の写真
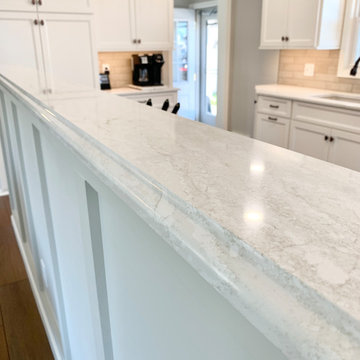
Kitchen remodel in Geneseo, Illinois featuring Koch cabinetry in the “Bristol” door and painted "Ivory" finish with Cambria Quartz counters in the Ironsbridge design. Flooring is from our best-selling COREtec luxury vinyl plank line in the “Lanier Oak” color. Cabinetry, countertops, appliances, flooring, wall tile, and lighting all from Village Home Stores.
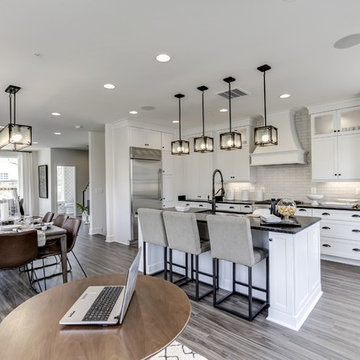
ワシントンD.C.にある広いトランジショナルスタイルのおしゃれなキッチン (アンダーカウンターシンク、シェーカースタイル扉のキャビネット、白いキャビネット、御影石カウンター、グレーのキッチンパネル、セラミックタイルのキッチンパネル、シルバーの調理設備、クッションフロア、グレーの床、黒いキッチンカウンター) の写真
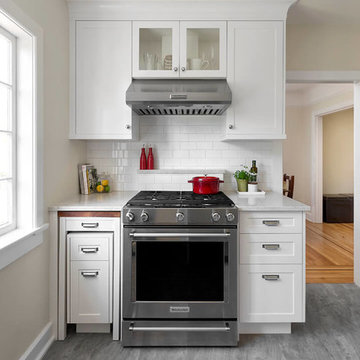
Classic Shaker Kitchen In A Small Space.
Design by Mari Kushino Design,
Cabinets by South Shore Cabinetry,
Photography by Tony Colangelo Photography.

オレンジカウンティにある小さなトランジショナルスタイルのおしゃれなキッチン (シングルシンク、シェーカースタイル扉のキャビネット、白いキャビネット、珪岩カウンター、白いキッチンパネル、大理石のキッチンパネル、シルバーの調理設備、クッションフロア、茶色い床、白いキッチンカウンター) の写真
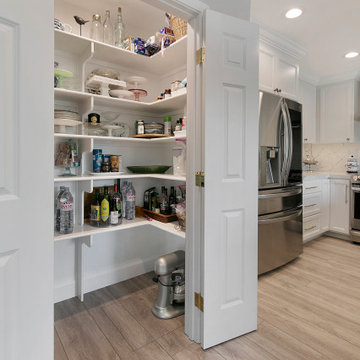
Gayler relocated the subpanel to the garage, which allowed our design team to reconfigure the entire pantry and center it on the main wall, making it more accessible and visually appealing.

デンバーにある高級な中くらいなトランジショナルスタイルのおしゃれなキッチン (エプロンフロントシンク、シェーカースタイル扉のキャビネット、白いキャビネット、クオーツストーンカウンター、マルチカラーのキッチンパネル、セメントタイルのキッチンパネル、シルバーの調理設備、クッションフロア、茶色い床、白いキッチンカウンター) の写真
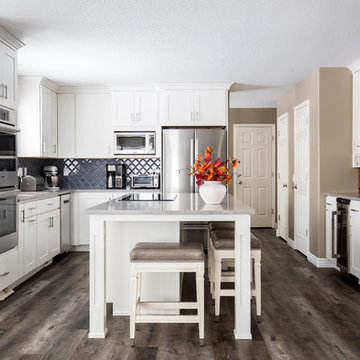
These clients didn't hate their current kitchen layout, but they wanted to bring the kitchen up to date and to add a larger island. They updated the carpet in the living room as well as the fireplace in order to add cohesiveness to the new kitchen design. The kitchen includes white maple cabinets, gray quartz counter tops, and LVT flooring. They also updated the laundry and bathroom in the white maple cabinets. Finally, they updated the master bath with new counter tops.
Lyndsay Salazar Photography
白いトランジショナルスタイルのキッチン (クッションフロア) の写真
5