白いトランジショナルスタイルのキッチン (表し梁、クッションフロア) の写真
絞り込み:
資材コスト
並び替え:今日の人気順
写真 1〜20 枚目(全 35 枚)
1/5

Butlers Pantry Off The Kitchen
サクラメントにある高級な広いトランジショナルスタイルのおしゃれなキッチン (エプロンフロントシンク、シェーカースタイル扉のキャビネット、白いキャビネット、クオーツストーンカウンター、茶色いキッチンパネル、レンガのキッチンパネル、シルバーの調理設備、クッションフロア、茶色い床、グレーのキッチンカウンター、表し梁) の写真
サクラメントにある高級な広いトランジショナルスタイルのおしゃれなキッチン (エプロンフロントシンク、シェーカースタイル扉のキャビネット、白いキャビネット、クオーツストーンカウンター、茶色いキッチンパネル、レンガのキッチンパネル、シルバーの調理設備、クッションフロア、茶色い床、グレーのキッチンカウンター、表し梁) の写真
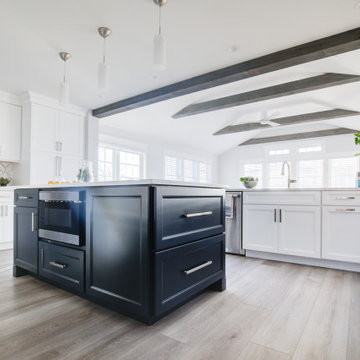
Newly expanded kitchen with peninsula and center island, mother of pearl tile backsplash, vinyl plank flooring, stainless steel appliances, exposed beams in the open family room extension, quartz countertops and ample space for cooking and entertaining family and friends. The family room has a gas fireplace and lots of natural light from the wall of Andersen Windows.
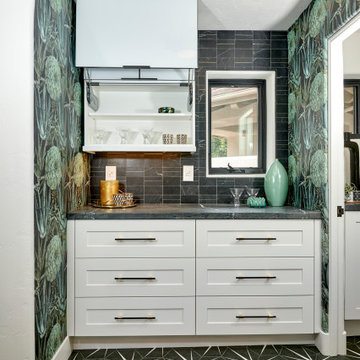
Urban Mountain lifestyle. The client came from a resort ski town in Colorado to city life. Bringing the casual lifestyle to this home you can see the urban cabin influence. This lifestyle can be compact, light-filled, clever, practical, simple, sustainable, and a dream to live in. It will have a well designed floor plan and beautiful details to create everyday astonishment. Life in the city can be both fulfilling and delightful.
Design Signature Designs Kitchen Bath
Contractor MC Construction
Photographer Sheldon of Ivestor

オレンジカウンティにある高級な中くらいなトランジショナルスタイルのおしゃれなダイニングキッチン (エプロンフロントシンク、シェーカースタイル扉のキャビネット、白いキャビネット、大理石カウンター、白いキッチンパネル、磁器タイルのキッチンパネル、シルバーの調理設備、クッションフロア、アイランドなし、茶色い床、黒いキッチンカウンター、表し梁) の写真
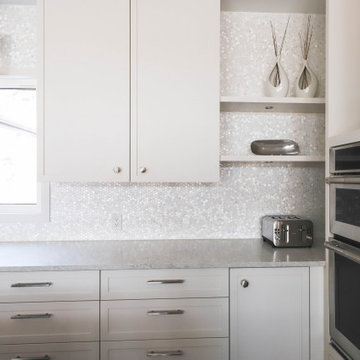
In the kitchen, a structural column was removed to make way for a huge island that ties into the threshold of the home using integrated bench detailing. We visually tied the reinforced beams together by cladding them in stained wood and creating slim reveal details.
On the island, a lightly stained oak layer butts into the quartz countertop providing a semi-raised eating surface, open below for seating, creating two, working/eating zones. The kitchen backsplash adds a touch of sparkle, and was intentionally installed with an uncut edge providing a delicate scalloped detail along the wall.
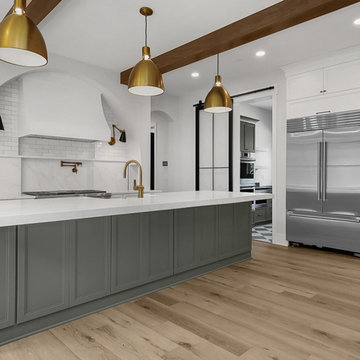
コロンバスにあるトランジショナルスタイルのおしゃれなキッチン (シェーカースタイル扉のキャビネット、白いキャビネット、クオーツストーンカウンター、白いキッチンパネル、サブウェイタイルのキッチンパネル、クッションフロア、白いキッチンカウンター、表し梁、エプロンフロントシンク、シルバーの調理設備) の写真
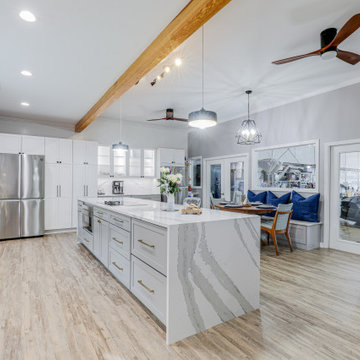
Kitchen Remodel
アトランタにあるトランジショナルスタイルのおしゃれなキッチン (エプロンフロントシンク、シェーカースタイル扉のキャビネット、白いキャビネット、クオーツストーンカウンター、青いキッチンパネル、モザイクタイルのキッチンパネル、クッションフロア、表し梁) の写真
アトランタにあるトランジショナルスタイルのおしゃれなキッチン (エプロンフロントシンク、シェーカースタイル扉のキャビネット、白いキャビネット、クオーツストーンカウンター、青いキッチンパネル、モザイクタイルのキッチンパネル、クッションフロア、表し梁) の写真
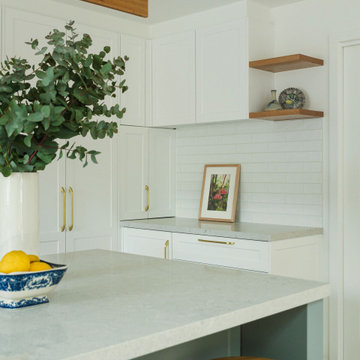
メルボルンにあるお手頃価格の広いトランジショナルスタイルのおしゃれなキッチン (アンダーカウンターシンク、シェーカースタイル扉のキャビネット、緑のキャビネット、クオーツストーンカウンター、白いキッチンパネル、サブウェイタイルのキッチンパネル、黒い調理設備、クッションフロア、茶色い床、グレーのキッチンカウンター、表し梁) の写真
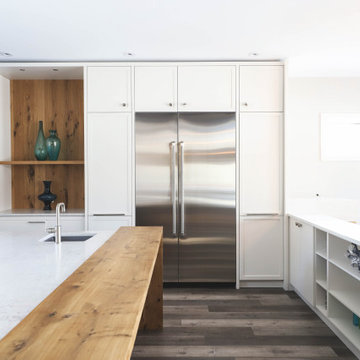
In the kitchen, a structural column was removed to make way for a huge island that ties into the threshold of the home using integrated bench detailing. We visually tied the reinforced beams together by cladding them in stained wood and creating slim reveal details.
On the island, a lightly stained oak layer butts into the quartz countertop providing a semi-raised eating surface, open below for seating, creating two, working/eating zones. The kitchen backsplash adds a touch of sparkle, and was intentionally installed with an uncut edge providing a delicate scalloped detail along the wall.
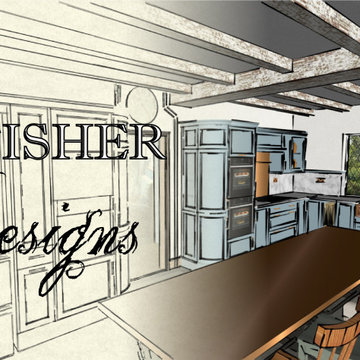
This project was to improve the flow of the Kitchen, utility and garden rooms through each other and from the rest of the house for a farmhouse in Staffordshire.
The client wanted a new kitchen which was more in keeping with the age of the Victorian property and with an island rather than a breakfast bar, they wanted it to be high quality with an LVT floor to avoid grout lines which are constantly getting dirty due to being on an active farm. They also wanted the rooms to be completed in the same style throughout and had expressed a particular love from an inspirational image of a deVOL kitchen with a copper refectory table, which is what inspired this design.
www.Kingfisher-designs.co.uk
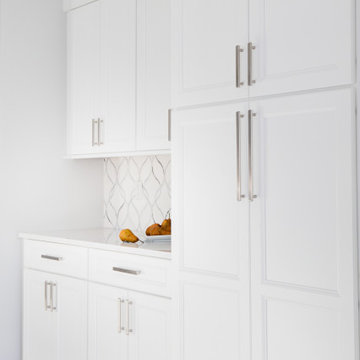
Newly expanded kitchen with peninsula and center island, mother of pearl tile backsplash, vinyl plank flooring, stainless steel appliances, exposed beams in the open family room extension, quartz countertops and ample space for cooking and entertaining family and friends. The family room has a gas fireplace and lots of natural light from the wall of Andersen Windows.
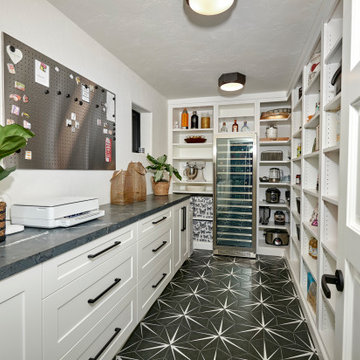
Urban Mountain lifestyle. The client came from a resort ski town in Colorado to city life. Bringing the casual lifestyle to this home you can see the urban cabin influence. This lifestyle can be compact, light-filled, clever, practical, simple, sustainable, and a dream to live in. It will have a well designed floor plan and beautiful details to create everyday astonishment. Life in the city can be both fulfilling and delightful.
Design Signature Designs Kitchen Bath
Contractor MC Construction
Photographer Sheldon of Ivestor
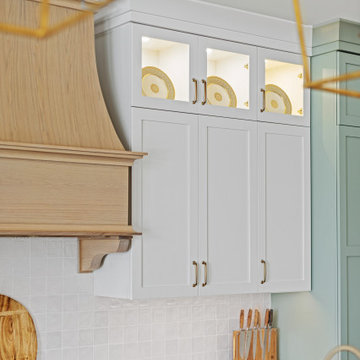
マイアミにある高級な広いトランジショナルスタイルのおしゃれなキッチン (シェーカースタイル扉のキャビネット、緑のキャビネット、クオーツストーンカウンター、白いキッチンパネル、シルバーの調理設備、クッションフロア、白いキッチンカウンター、表し梁) の写真
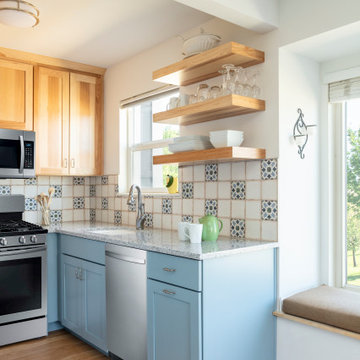
デンバーにある高級な小さなトランジショナルスタイルのおしゃれなキッチン (アンダーカウンターシンク、青いキャビネット、マルチカラーのキッチンパネル、シルバーの調理設備、マルチカラーのキッチンカウンター、シェーカースタイル扉のキャビネット、クオーツストーンカウンター、磁器タイルのキッチンパネル、クッションフロア、アイランドなし、茶色い床、表し梁) の写真
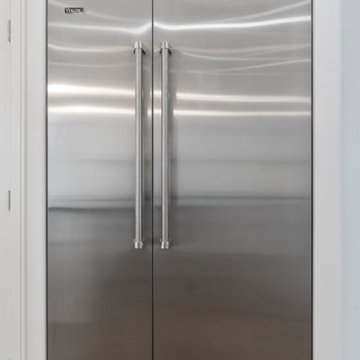
オレンジカウンティにある高級な中くらいなトランジショナルスタイルのおしゃれなダイニングキッチン (エプロンフロントシンク、シェーカースタイル扉のキャビネット、白いキャビネット、大理石カウンター、白いキッチンパネル、磁器タイルのキッチンパネル、シルバーの調理設備、クッションフロア、アイランドなし、茶色い床、黒いキッチンカウンター、表し梁) の写真
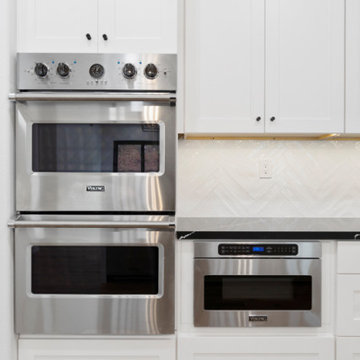
オレンジカウンティにある高級な中くらいなトランジショナルスタイルのおしゃれなダイニングキッチン (エプロンフロントシンク、シェーカースタイル扉のキャビネット、白いキャビネット、大理石カウンター、白いキッチンパネル、磁器タイルのキッチンパネル、シルバーの調理設備、クッションフロア、アイランドなし、茶色い床、黒いキッチンカウンター、表し梁) の写真
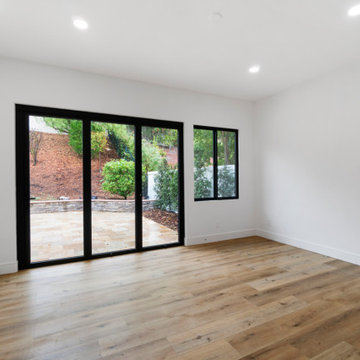
オレンジカウンティにある高級な中くらいなトランジショナルスタイルのおしゃれなダイニングキッチン (エプロンフロントシンク、シェーカースタイル扉のキャビネット、白いキャビネット、大理石カウンター、白いキッチンパネル、磁器タイルのキッチンパネル、シルバーの調理設備、クッションフロア、アイランドなし、茶色い床、黒いキッチンカウンター、表し梁) の写真
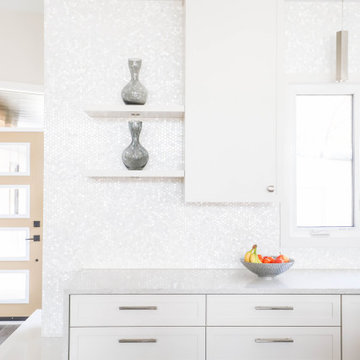
In the kitchen, a structural column was removed to make way for a huge island that ties into the threshold of the home using integrated bench detailing. We visually tied the reinforced beams together by cladding them in stained wood and creating slim reveal details.
On the island, a lightly stained oak layer butts into the quartz countertop providing a semi-raised eating surface, open below for seating, creating two, working/eating zones. The kitchen backsplash adds a touch of sparkle, and was intentionally installed with an uncut edge providing a delicate scalloped detail along the wall.
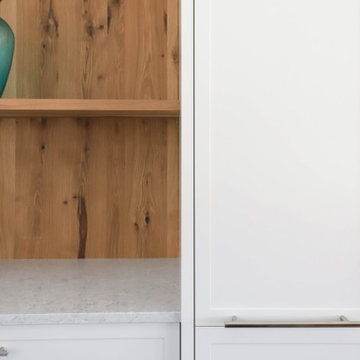
In the kitchen, a structural column was removed to make way for a huge island that ties into the threshold of the home using integrated bench detailing. We visually tied the reinforced beams together by cladding them in stained wood and creating slim reveal details.
On the island, a lightly stained oak layer butts into the quartz countertop providing a semi-raised eating surface, open below for seating, creating two, working/eating zones. The kitchen backsplash adds a touch of sparkle, and was intentionally installed with an uncut edge providing a delicate scalloped detail along the wall.
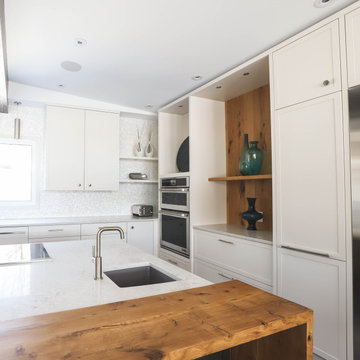
In the kitchen, a structural column was removed to make way for a huge island that ties into the threshold of the home using integrated bench detailing. We visually tied the reinforced beams together by cladding them in stained wood and creating slim reveal details.
On the island, a lightly stained oak layer butts into the quartz countertop providing a semi-raised eating surface, open below for seating, creating two, working/eating zones. The kitchen backsplash adds a touch of sparkle, and was intentionally installed with an uncut edge providing a delicate scalloped detail along the wall.
白いトランジショナルスタイルのキッチン (表し梁、クッションフロア) の写真
1