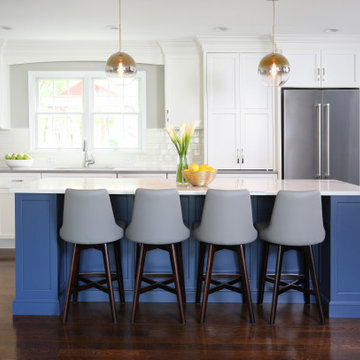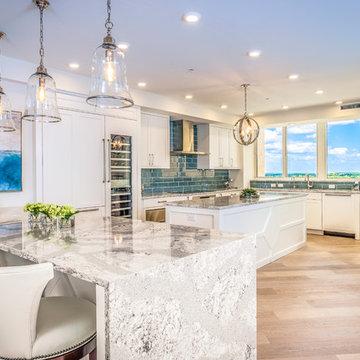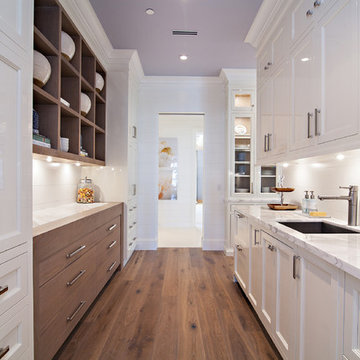巨大なトランジショナルスタイルのキッチン (シェーカースタイル扉のキャビネット) の写真
絞り込み:
資材コスト
並び替え:今日の人気順
写真 1〜20 枚目(全 3,833 枚)
1/4

Contemporary. Expansive. Multi-functional. An extensive kitchen renovation was needed to modernize an original design from 1993. Our gut remodel established a seamless new floor plan with two large islands. We lined the perimeter with ample storage and carefully layered creative lighting throughout the space. Contrasting white and walnut cabinets and an oversized copper hood, paired beautifully with a herringbone backsplash and custom live-edge table.

Large remodeled kitchen in Denver, CO. By opening up the floorplan during this remodel, we were able to allow in more natural light and showcase the beautiful finishes on the cabinetry and floors. The black hood acts as a perfect focal piece and is complemented by white quartz countertops and backsplash.

URRUTIA DESIGN
Photography by Matt Sartain
サンフランシスコにある巨大なトランジショナルスタイルのおしゃれなキッチン (シルバーの調理設備、サブウェイタイルのキッチンパネル、シェーカースタイル扉のキャビネット、黒いキャビネット、大理石カウンター、茶色いキッチンパネル、エプロンフロントシンク、ベージュの床、淡色無垢フローリング、白いキッチンカウンター) の写真
サンフランシスコにある巨大なトランジショナルスタイルのおしゃれなキッチン (シルバーの調理設備、サブウェイタイルのキッチンパネル、シェーカースタイル扉のキャビネット、黒いキャビネット、大理石カウンター、茶色いキッチンパネル、エプロンフロントシンク、ベージュの床、淡色無垢フローリング、白いキッチンカウンター) の写真

ボストンにある巨大なトランジショナルスタイルのおしゃれなキッチン (アンダーカウンターシンク、シェーカースタイル扉のキャビネット、白いキャビネット、クオーツストーンカウンター、白いキッチンパネル、サブウェイタイルのキッチンパネル、シルバーの調理設備、濃色無垢フローリング、茶色い床、白いキッチンカウンター、三角天井) の写真

This detached home in West Dulwich was opened up & extended across the back to create a large open plan kitchen diner & seating area for the family to enjoy together. We added oak herringbone parquet in the main living area, a large dark green and wood kitchen and a generous dining & seating area. A cinema room was also tucked behind the kitchen

Open view from Kitchen
サンフランシスコにあるラグジュアリーな巨大なトランジショナルスタイルのおしゃれなキッチン (アンダーカウンターシンク、シェーカースタイル扉のキャビネット、青いキャビネット、人工大理石カウンター、青いキッチンパネル、セラミックタイルのキッチンパネル、シルバーの調理設備、濃色無垢フローリング、グレーのキッチンカウンター) の写真
サンフランシスコにあるラグジュアリーな巨大なトランジショナルスタイルのおしゃれなキッチン (アンダーカウンターシンク、シェーカースタイル扉のキャビネット、青いキャビネット、人工大理石カウンター、青いキッチンパネル、セラミックタイルのキッチンパネル、シルバーの調理設備、濃色無垢フローリング、グレーのキッチンカウンター) の写真

ニューヨークにある巨大なトランジショナルスタイルのおしゃれなキッチン (アンダーカウンターシンク、シェーカースタイル扉のキャビネット、白いキャビネット、青いキッチンパネル、シルバーの調理設備、無垢フローリング、茶色い床、グレーのキッチンカウンター) の写真

アトランタにあるラグジュアリーな巨大なトランジショナルスタイルのおしゃれなキッチン (シングルシンク、シェーカースタイル扉のキャビネット、白いキャビネット、珪岩カウンター、白いキッチンパネル、磁器タイルのキッチンパネル、パネルと同色の調理設備、無垢フローリング、グレーの床、白いキッチンカウンター) の写真

Extra-long islands like this one can be multi-purposeful and naturally come with a broad expanse of counter space, something every kitchen can benefit from. The added seating area makes it easy for family members to sit together while others cook or clean the kitchen.

Photos by Project Focus Photography
タンパにあるラグジュアリーな巨大なトランジショナルスタイルのおしゃれなキッチン (アンダーカウンターシンク、白いキャビネット、クオーツストーンカウンター、白いキッチンパネル、モザイクタイルのキッチンパネル、パネルと同色の調理設備、濃色無垢フローリング、白いキッチンカウンター、シェーカースタイル扉のキャビネット、グレーの床) の写真
タンパにあるラグジュアリーな巨大なトランジショナルスタイルのおしゃれなキッチン (アンダーカウンターシンク、白いキャビネット、クオーツストーンカウンター、白いキッチンパネル、モザイクタイルのキッチンパネル、パネルと同色の調理設備、濃色無垢フローリング、白いキッチンカウンター、シェーカースタイル扉のキャビネット、グレーの床) の写真

ヒューストンにあるラグジュアリーな巨大なトランジショナルスタイルのおしゃれなキッチン (アンダーカウンターシンク、シェーカースタイル扉のキャビネット、淡色木目調キャビネット、クオーツストーンカウンター、白いキッチンパネル、サブウェイタイルのキッチンパネル、シルバーの調理設備、淡色無垢フローリング、ベージュの床、白いキッチンカウンター) の写真

Alan Blakely
ソルトレイクシティにあるラグジュアリーな巨大なトランジショナルスタイルのおしゃれなキッチン (グレーのキャビネット、アンダーカウンターシンク、シェーカースタイル扉のキャビネット、白いキッチンパネル、石スラブのキッチンパネル、パネルと同色の調理設備、無垢フローリング、茶色い床、白いキッチンカウンター) の写真
ソルトレイクシティにあるラグジュアリーな巨大なトランジショナルスタイルのおしゃれなキッチン (グレーのキャビネット、アンダーカウンターシンク、シェーカースタイル扉のキャビネット、白いキッチンパネル、石スラブのキッチンパネル、パネルと同色の調理設備、無垢フローリング、茶色い床、白いキッチンカウンター) の写真

Take a gander at this beauty! An outstanding remodel performed in conjunction with Jesse at Majestic Enterprises. This Florida style home enjoys fantastic waterfront views provided by the large panoramic windows and high ceilings which opens up the space considerably and provides abundant lighting.
The brand new expansive kitchen, boasts glass stacked uppers, on top of all white cabinetry, adorned by natural stone granite in Venetian Gold coloring. The color combo compliments the natural, coastal style that resides throughout the home, and produces a delightful airy and open feeling that all of us can relish.
Cabinetry:
Kitchen/Laundry - R.D. Henry & Company - Winter White w/ Pewter Glaze
Guest Bath - Kith Kitchens - Charcoal w/ Chocolate line glaze
Outdoor Kitchen - NatureKast Weatherproof Cabinetry - Walnut
Countertops: Kitchen - Granite - Venetian Gold
Bathrooom - Granite - Corteccia
Accessories - Rev-A-Shelf
Grill - Delta Heat

Beautiful kitchen remodel in Naples, Florida. Large windows allow for ample light to flow into the space, keeping the feel of this room light and happy.

Dean Matthews
マイアミにあるラグジュアリーな巨大なトランジショナルスタイルのおしゃれなキッチン (アンダーカウンターシンク、シェーカースタイル扉のキャビネット、白いキャビネット、大理石カウンター、白いキッチンパネル、石スラブのキッチンパネル、白い調理設備、無垢フローリング) の写真
マイアミにあるラグジュアリーな巨大なトランジショナルスタイルのおしゃれなキッチン (アンダーカウンターシンク、シェーカースタイル扉のキャビネット、白いキャビネット、大理石カウンター、白いキッチンパネル、石スラブのキッチンパネル、白い調理設備、無垢フローリング) の写真

A beautiful lake home with an out-dated kitchen gets a make over. Custom inset Shaker cabinetry keeps the classic feel of this home. The custom island features two spice pull outs, an induction cook top, a small prep sink, and plenty of seating. The white granite top plays off of the two-tone kitchen. The perimeter of the kitchen is painted white with an espresso glaze and the green granite top mimics the color of the lake seen out of the large windows. The refrigerator and dishwasher are built-in and concealed behind cabinet doors. The cabinetry is anchored by new saltillo tile.
DuraSupreme Cabinetry

Stainless steel appliances help to add a touch of sophistication to the space. A contemporary white kitchen with white custom shaker style cabinets, white granite and custom lit light box upper cabinets. All put together with a pop of blue.

This beautiful home is located in West Vancouver BC. This family came to SGDI in the very early stages of design. They had architectural plans for their home, but needed a full interior package to turn constructions drawings into a beautiful liveable home. Boasting fantastic views of the water, this home has a chef’s kitchen equipped with a Wolf/Sub-Zero appliance package and a massive island with comfortable seating for 5. No detail was overlooked in this home. The master ensuite is a huge retreat with marble throughout, steam shower, and raised soaker tub overlooking the water with an adjacent 2 way fireplace to the mater bedroom. Frame-less glass was used as much as possible throughout the home to ensure views were not hindered. The basement boasts a large custom temperature controlled 150sft wine room. A marvel inside and out.
Paul Grdina Photography

The dark walnut hardwood floor and table top add warm depth to this contemporary kitchen while the large expanse of windows draw natural light in. The dishwasher is finished with cabinet fronts, seamlessly integrating it into the design. The island adds several layers of functionality: it conveniently serves as an additional prep area; it’s ideal for buffet-style serving; it provides additional storage space; and its built-in wine cooler, finished with cabinet fronts that integrate it seamlessly into the design, makes it ideally suited for use during parties.
Photography Peter Rymwid

Photos by Valerie Wilcox
トロントにあるラグジュアリーな巨大なトランジショナルスタイルのおしゃれなキッチン (アンダーカウンターシンク、シェーカースタイル扉のキャビネット、青いキャビネット、クオーツストーンカウンター、パネルと同色の調理設備、淡色無垢フローリング、茶色い床、青いキッチンカウンター) の写真
トロントにあるラグジュアリーな巨大なトランジショナルスタイルのおしゃれなキッチン (アンダーカウンターシンク、シェーカースタイル扉のキャビネット、青いキャビネット、クオーツストーンカウンター、パネルと同色の調理設備、淡色無垢フローリング、茶色い床、青いキッチンカウンター) の写真
巨大なトランジショナルスタイルのキッチン (シェーカースタイル扉のキャビネット) の写真
1