トランジショナルスタイルのI型キッチン (シェーカースタイル扉のキャビネット、青いキッチンカウンター、グレーのキッチンカウンター) の写真
絞り込み:
資材コスト
並び替え:今日の人気順
写真 1〜20 枚目(全 494 枚)

オースティンにある広いトランジショナルスタイルのおしゃれなキッチン (ドロップインシンク、シェーカースタイル扉のキャビネット、白いキャビネット、大理石カウンター、グレーのキッチンパネル、大理石のキッチンパネル、シルバーの調理設備、淡色無垢フローリング、ベージュの床、グレーのキッチンカウンター) の写真

Transitional white and beige kitchen with dining area and gray granite countertop island from Arizona Tile.
フェニックスにある高級な中くらいなトランジショナルスタイルのおしゃれなキッチン (アンダーカウンターシンク、シェーカースタイル扉のキャビネット、白いキャビネット、御影石カウンター、白いキッチンパネル、サブウェイタイルのキッチンパネル、シルバーの調理設備、セラミックタイルの床、茶色い床、グレーのキッチンカウンター) の写真
フェニックスにある高級な中くらいなトランジショナルスタイルのおしゃれなキッチン (アンダーカウンターシンク、シェーカースタイル扉のキャビネット、白いキャビネット、御影石カウンター、白いキッチンパネル、サブウェイタイルのキッチンパネル、シルバーの調理設備、セラミックタイルの床、茶色い床、グレーのキッチンカウンター) の写真
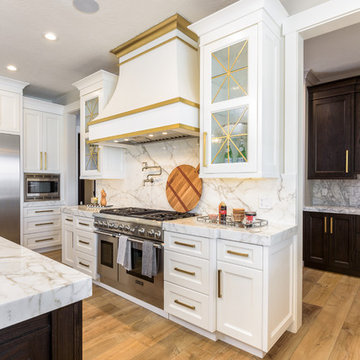
ソルトレイクシティにある広いトランジショナルスタイルのおしゃれなキッチン (エプロンフロントシンク、シェーカースタイル扉のキャビネット、白いキャビネット、大理石カウンター、グレーのキッチンパネル、大理石のキッチンパネル、シルバーの調理設備、無垢フローリング、茶色い床、グレーのキッチンカウンター) の写真
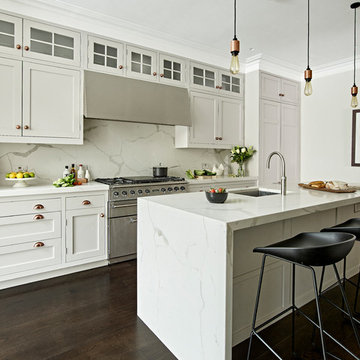
Shaker kitchen cabinets in 'French Grey' by Little Greene.
Statuario grey composite marble worktops, splashback and island. Copper bulb pendant island lighting with matching copper handles for the kitchen cabinets in traditional cup and knob designs. Waterfall countertop island design with integrated sink and breakfast bar stool seating.
Photography by Nick Smith
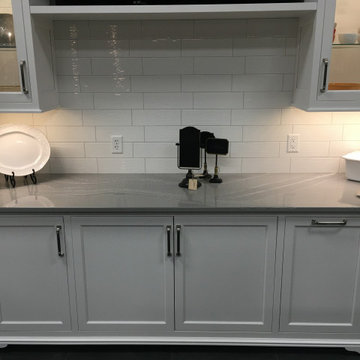
Amish Built custom cabinetry built by River Woodworking of Indiana.
他の地域にある高級な中くらいなトランジショナルスタイルのおしゃれなキッチン (ダブルシンク、シェーカースタイル扉のキャビネット、白いキャビネット、珪岩カウンター、白いキッチンパネル、セラミックタイルのキッチンパネル、パネルと同色の調理設備、磁器タイルの床、グレーの床、グレーのキッチンカウンター) の写真
他の地域にある高級な中くらいなトランジショナルスタイルのおしゃれなキッチン (ダブルシンク、シェーカースタイル扉のキャビネット、白いキャビネット、珪岩カウンター、白いキッチンパネル、セラミックタイルのキッチンパネル、パネルと同色の調理設備、磁器タイルの床、グレーの床、グレーのキッチンカウンター) の写真

ミネアポリスにある中くらいなトランジショナルスタイルのおしゃれなキッチン (アンダーカウンターシンク、シェーカースタイル扉のキャビネット、ベージュのキャビネット、御影石カウンター、茶色いキッチンパネル、サブウェイタイルのキッチンパネル、シルバーの調理設備、淡色無垢フローリング、グレーの床、グレーのキッチンカウンター) の写真

Kitchen looking into the living.
オースティンにある高級な中くらいなトランジショナルスタイルのおしゃれなキッチン (エプロンフロントシンク、シェーカースタイル扉のキャビネット、中間色木目調キャビネット、珪岩カウンター、グレーのキッチンパネル、ガラス板のキッチンパネル、シルバーの調理設備、無垢フローリング、グレーの床、グレーのキッチンカウンター) の写真
オースティンにある高級な中くらいなトランジショナルスタイルのおしゃれなキッチン (エプロンフロントシンク、シェーカースタイル扉のキャビネット、中間色木目調キャビネット、珪岩カウンター、グレーのキッチンパネル、ガラス板のキッチンパネル、シルバーの調理設備、無垢フローリング、グレーの床、グレーのキッチンカウンター) の写真
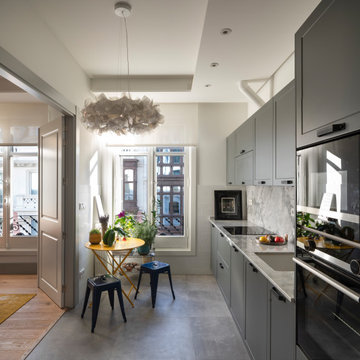
ビルバオにある小さなトランジショナルスタイルのおしゃれなキッチン (アンダーカウンターシンク、シェーカースタイル扉のキャビネット、グレーのキャビネット、グレーのキッチンパネル、磁器タイルのキッチンパネル、黒い調理設備、磁器タイルの床、アイランドなし、グレーの床、グレーのキッチンカウンター) の写真
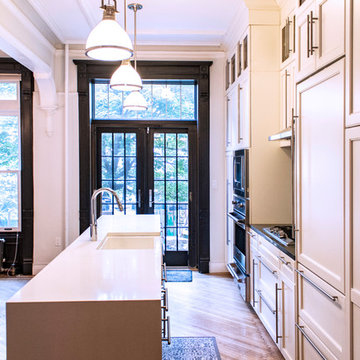
photos by Pedro Marti
For this project the client hired us to renovate the top unit of this two family brownstone located in the historic district of Bedstuy in Brooklyn, NY. The upper apartment of the house is a three story home of which the lower two floors were fully renovated. The Clients wanted to keep the historic charm and original detail of the home as well as the general historic layout. The main layout change was to move the kitchen from the top floor to what was previously a living room at the rear of the first floor, creating an open dining/kitchen area. The kitchen consists of a large island with a farmhouse sink and a wall of paneled white and gray cabinetry. The rear window in the kitchen was enlarged and two large French doors were installed which lead out to a new elevated ipe deck with a stair that leads down to the garden. A powder room on the parlor floor from a previous renovation was reduced in size to give extra square footage to the dining room, its main feature is a colorful butterfly wallpaper. On the second floor The existing bedrooms were maintained but the center of the floor was gutted to create an additional bathroom in a previous walk-in closet. This new bathroom is a large ensuite masterbath featuring a multicolored glass mosaic tile detail adjacent to a more classic subway tile. To make up for the lost closet space where the masterbath was installed we chose to install new French swinging doors with historic bubble glass beneath an arched entry to an alcove in the master bedroom thus creating a large walk-in closet while maintaining the light in the room.
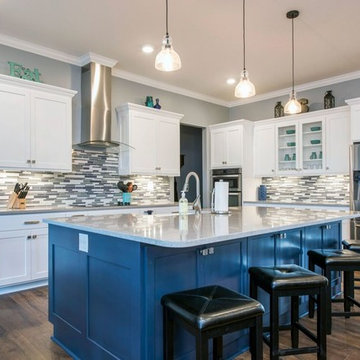
コロンバスにある中くらいなトランジショナルスタイルのおしゃれなキッチン (エプロンフロントシンク、シェーカースタイル扉のキャビネット、白いキャビネット、御影石カウンター、マルチカラーのキッチンパネル、ボーダータイルのキッチンパネル、シルバーの調理設備、濃色無垢フローリング、茶色い床、グレーのキッチンカウンター) の写真
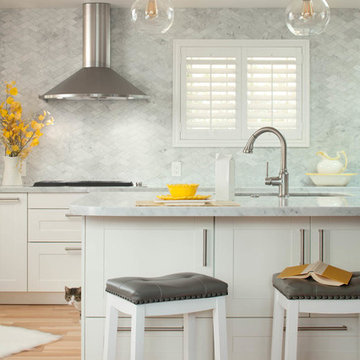
Baron Construction and Remodeling Co.
A Cozy White Kitchen in San Jose
Agnieszka Jakubowicz, Photography
サンフランシスコにある中くらいなトランジショナルスタイルのおしゃれなキッチン (ダブルシンク、シェーカースタイル扉のキャビネット、白いキャビネット、大理石カウンター、グレーのキッチンパネル、大理石のキッチンパネル、シルバーの調理設備、淡色無垢フローリング、ベージュの床、グレーのキッチンカウンター) の写真
サンフランシスコにある中くらいなトランジショナルスタイルのおしゃれなキッチン (ダブルシンク、シェーカースタイル扉のキャビネット、白いキャビネット、大理石カウンター、グレーのキッチンパネル、大理石のキッチンパネル、シルバーの調理設備、淡色無垢フローリング、ベージュの床、グレーのキッチンカウンター) の写真
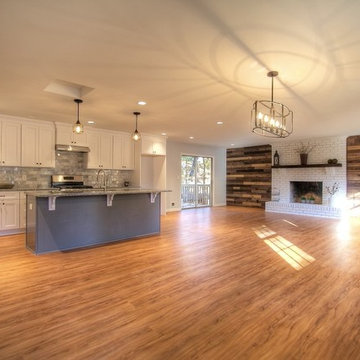
アトランタにある広いトランジショナルスタイルのおしゃれなキッチン (アンダーカウンターシンク、シェーカースタイル扉のキャビネット、白いキャビネット、御影石カウンター、グレーのキッチンパネル、大理石のキッチンパネル、シルバーの調理設備、無垢フローリング、茶色い床、グレーのキッチンカウンター) の写真
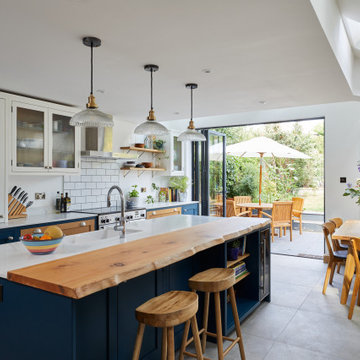
This beautiful light filled space was designed with a busy growing family in mind. For example -the bench seating by the dining table has lots of storage for the kids toys and play equipment nice and close to the garden. There is a large pantry, a breakfast cupboard, nice deep pan drawers and peg boards to help organise crockery. The island houses a large double butler sink, dishwasher, recycling bin, wine chiller, bookshelf and a large breakfast bar capped with a gorgeous piece of London Elm rescued from storm damage. The client has some beautiful house plants and the live edge on this piece of elm adds another organic element to this room and helps bring the outside in. Just a beautiful functional space.

In-frame grey Shaker kitchen leading to a roof terrace garden. Island to sit at with integrated chopping board.
ロンドンにある高級な中くらいなトランジショナルスタイルのおしゃれなキッチン (アンダーカウンターシンク、シェーカースタイル扉のキャビネット、グレーのキャビネット、人工大理石カウンター、緑のキッチンパネル、ガラス板のキッチンパネル、シルバーの調理設備、淡色無垢フローリング、茶色い床、グレーのキッチンカウンター) の写真
ロンドンにある高級な中くらいなトランジショナルスタイルのおしゃれなキッチン (アンダーカウンターシンク、シェーカースタイル扉のキャビネット、グレーのキャビネット、人工大理石カウンター、緑のキッチンパネル、ガラス板のキッチンパネル、シルバーの調理設備、淡色無垢フローリング、茶色い床、グレーのキッチンカウンター) の写真
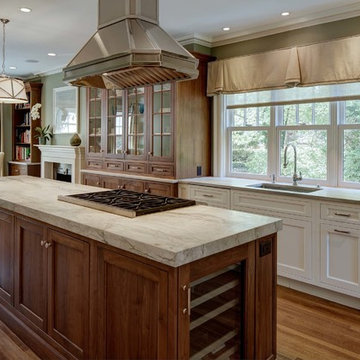
ニューヨークにある高級な広いトランジショナルスタイルのおしゃれなキッチン (アンダーカウンターシンク、シェーカースタイル扉のキャビネット、白いキャビネット、ベージュキッチンパネル、サブウェイタイルのキッチンパネル、シルバーの調理設備、無垢フローリング、珪岩カウンター、茶色い床、グレーのキッチンカウンター) の写真
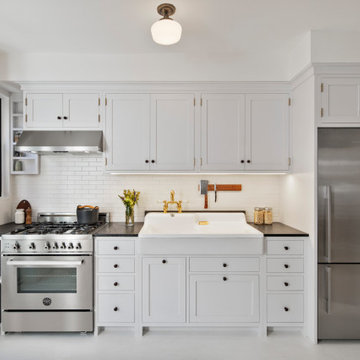
ニューヨークにある小さなトランジショナルスタイルのおしゃれなI型キッチン (エプロンフロントシンク、シェーカースタイル扉のキャビネット、グレーのキャビネット、大理石カウンター、黄色いキッチンパネル、サブウェイタイルのキッチンパネル、シルバーの調理設備、塗装フローリング、白い床、グレーのキッチンカウンター) の写真
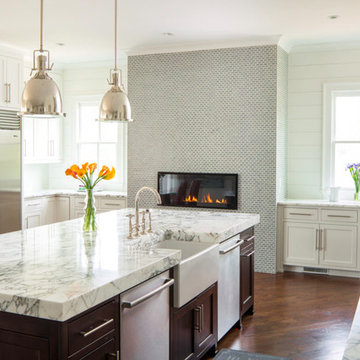
ミネアポリスにある中くらいなトランジショナルスタイルのおしゃれなキッチン (アンダーカウンターシンク、シェーカースタイル扉のキャビネット、白いキャビネット、大理石カウンター、グレーのキッチンパネル、磁器タイルのキッチンパネル、シルバーの調理設備、無垢フローリング、茶色い床、グレーのキッチンカウンター) の写真
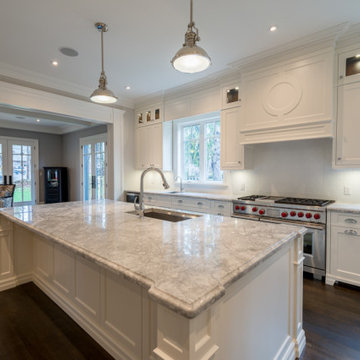
A gorgeous custom range vent hood ties into the great room coffered ceiling for a truly special look.
高級な広いトランジショナルスタイルのおしゃれなキッチン (アンダーカウンターシンク、白いキャビネット、白いキッチンパネル、茶色い床、シェーカースタイル扉のキャビネット、御影石カウンター、サブウェイタイルのキッチンパネル、シルバーの調理設備、濃色無垢フローリング、グレーのキッチンカウンター) の写真
高級な広いトランジショナルスタイルのおしゃれなキッチン (アンダーカウンターシンク、白いキャビネット、白いキッチンパネル、茶色い床、シェーカースタイル扉のキャビネット、御影石カウンター、サブウェイタイルのキッチンパネル、シルバーの調理設備、濃色無垢フローリング、グレーのキッチンカウンター) の写真
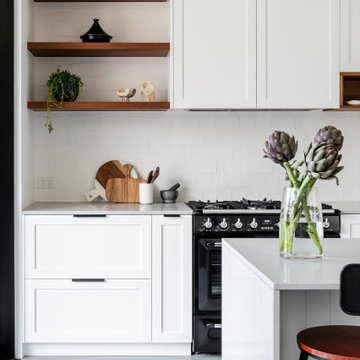
A contemporary, understated, soft industrial kitchen. Crisp concrete floors are contrasted with ceramic uneven handmade tiles. White cabinetry is offset by solid spotted gum shelves. Black feature handles and appliances punctuate this space.
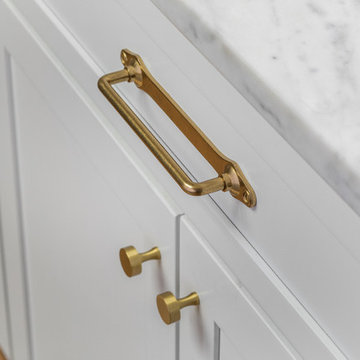
Brushed brass handles and pulls bring a warm and contemporary feel to the more classic designs of marble and white shaker cabinets.
David Papazian Photography
トランジショナルスタイルのI型キッチン (シェーカースタイル扉のキャビネット、青いキッチンカウンター、グレーのキッチンカウンター) の写真
1