緑色のトランジショナルスタイルのペニンシュラキッチン (白いキャビネット、グレーのキッチンカウンター) の写真
絞り込み:
資材コスト
並び替え:今日の人気順
写真 1〜9 枚目(全 9 枚)
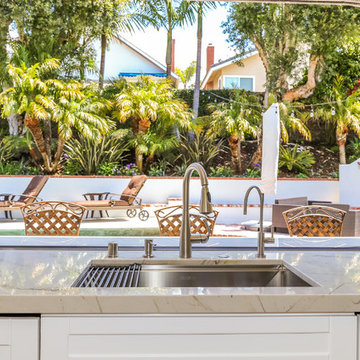
オレンジカウンティにある中くらいなトランジショナルスタイルのおしゃれなキッチン (アンダーカウンターシンク、シェーカースタイル扉のキャビネット、白いキャビネット、大理石カウンター、茶色いキッチンパネル、淡色無垢フローリング、茶色い床、グレーのキッチンカウンター) の写真
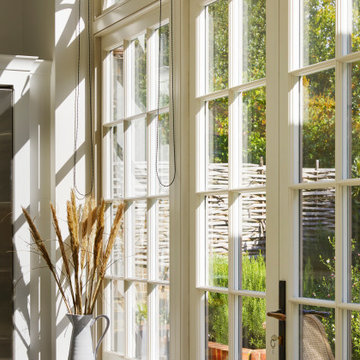
The timber framework is externally finished in the shade Morris Grey which compliments the yellow brickwork of the original building and perfectly matched dwarf wall. Creating a harmonious and sophisticated sandy colour palette. Conjuring up feelings of warm desert safaris and relaxing natural beaches. Internally the lighter shade Wash White is used for a clean, minimal finish that remains warm and timeless.
All timber joinery is sprayed with 3 coats of water-based microporous Teknos paint for a flawless finish and increased longevity. Their high-quality paint system helps to protect the joinery from UV exposure, weather conditions and fungal damage over time. Requiring minimal maintenance when compared to alternative timber structures and keeping a smooth, crack-free finish for up to 12 years before the need for touch-ups.
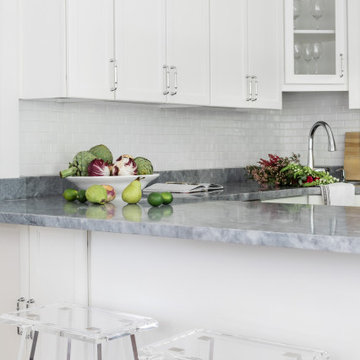
ボストンにあるトランジショナルスタイルのおしゃれなキッチン (アンダーカウンターシンク、シェーカースタイル扉のキャビネット、白いキャビネット、白いキッチンパネル、サブウェイタイルのキッチンパネル、シルバーの調理設備、グレーのキッチンカウンター) の写真

Stunning update to an nice open floor plan. This family wanted nice clean lines and a streamlined look. The Shiloh beaded inset cabinet doors in polar white with marble look Viatera quartz counters and the coastal styled Hallmark Coutier collection flooring all helped Michaela achieve this clients design.
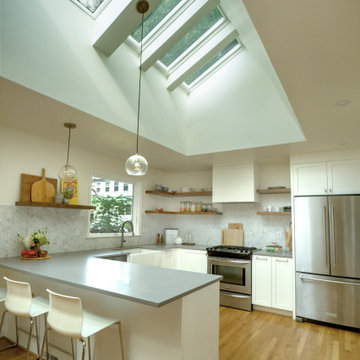
This kitchen and dining room renovation was designed to combine the previously separated rooms and further unify the spaces by adding an 18’ wide skylight shaft. The skylights bring in natural light and views that establish the kitchen as the new center of the home.
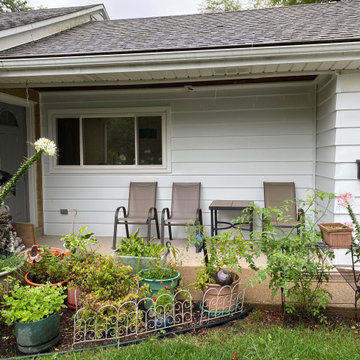
A light and airy feel opening the wall and adding a window and patio door so the light goes all of the way through.
ミルウォーキーにあるお手頃価格の小さなトランジショナルスタイルのおしゃれなキッチン (ダブルシンク、シェーカースタイル扉のキャビネット、白いキャビネット、御影石カウンター、グレーのキッチンパネル、ガラスタイルのキッチンパネル、シルバーの調理設備、クッションフロア、グレーの床、グレーのキッチンカウンター) の写真
ミルウォーキーにあるお手頃価格の小さなトランジショナルスタイルのおしゃれなキッチン (ダブルシンク、シェーカースタイル扉のキャビネット、白いキャビネット、御影石カウンター、グレーのキッチンパネル、ガラスタイルのキッチンパネル、シルバーの調理設備、クッションフロア、グレーの床、グレーのキッチンカウンター) の写真
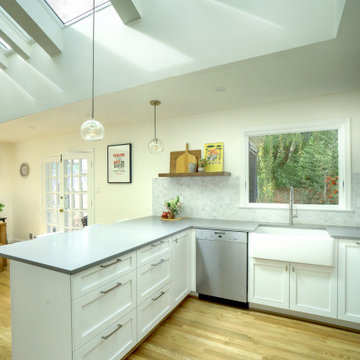
This kitchen and dining room renovation was designed to combine the previously separated rooms and further unify the spaces by adding an 18’ wide skylight shaft. The skylights bring in natural light and views that establish the kitchen as the new center of the home.
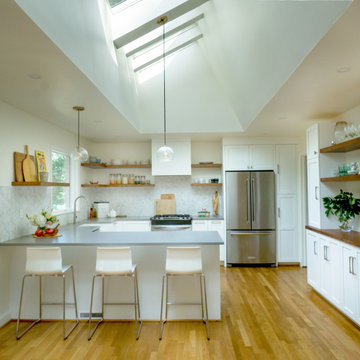
This kitchen and dining room renovation was designed to combine the previously separated rooms and further unify the spaces by adding an 18’ wide skylight shaft. The skylights bring in natural light and views that establish the kitchen as the new center of the home.

Stunning update to an nice open floor plan. This family wanted nice clean lines and a streamlined look. The Shiloh beaded inset cabinet doors in polar white with marble look Viatera quartz counters and the coastal styled Hallmark Coutier collection flooring all helped Michaela achieve this clients design.
緑色のトランジショナルスタイルのペニンシュラキッチン (白いキャビネット、グレーのキッチンカウンター) の写真
1