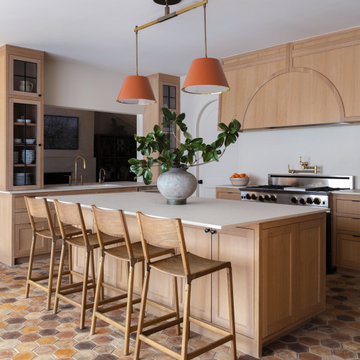トランジショナルスタイルのキッチン (淡色木目調キャビネット、中間色木目調キャビネット、赤いキャビネット、ステンレスキャビネット) の写真
絞り込み:
資材コスト
並び替え:今日の人気順
写真 1〜20 枚目(全 32,986 枚)

サンフランシスコにあるラグジュアリーな中くらいなトランジショナルスタイルのおしゃれなキッチン (アンダーカウンターシンク、シェーカースタイル扉のキャビネット、クオーツストーンカウンター、白いキッチンパネル、クオーツストーンのキッチンパネル、黒い調理設備、無垢フローリング、茶色い床、白いキッチンカウンター、折り上げ天井、板張り天井、中間色木目調キャビネット) の写真

A peak inside the hidden pantry
ミネアポリスにある広いトランジショナルスタイルのおしゃれなキッチン (アンダーカウンターシンク、フラットパネル扉のキャビネット、淡色木目調キャビネット、クオーツストーンカウンター、白いキッチンパネル、クオーツストーンのキッチンパネル、シルバーの調理設備、淡色無垢フローリング、茶色い床、白いキッチンカウンター) の写真
ミネアポリスにある広いトランジショナルスタイルのおしゃれなキッチン (アンダーカウンターシンク、フラットパネル扉のキャビネット、淡色木目調キャビネット、クオーツストーンカウンター、白いキッチンパネル、クオーツストーンのキッチンパネル、シルバーの調理設備、淡色無垢フローリング、茶色い床、白いキッチンカウンター) の写真

サンディエゴにあるトランジショナルスタイルのおしゃれなキッチン (アンダーカウンターシンク、落し込みパネル扉のキャビネット、淡色木目調キャビネット、白いキッチンパネル、シルバーの調理設備、無垢フローリング、茶色い床、白いキッチンカウンター) の写真

オレンジカウンティにあるラグジュアリーな中くらいなトランジショナルスタイルのおしゃれなキッチン (アンダーカウンターシンク、落し込みパネル扉のキャビネット、淡色木目調キャビネット、大理石カウンター、白いキッチンパネル、石スラブのキッチンパネル、パネルと同色の調理設備、淡色無垢フローリング、ベージュの床、白いキッチンカウンター) の写真

アトランタにある高級な広いトランジショナルスタイルのおしゃれなキッチン (シングルシンク、インセット扉のキャビネット、中間色木目調キャビネット、珪岩カウンター、白いキッチンパネル、大理石のキッチンパネル、シルバーの調理設備、無垢フローリング、茶色い床、白いキッチンカウンター) の写真

View of the open pantry with included appliance storage. Custom by Huntwood, flat panel walnut veneer doors.
Nathan Williams, Van Earl Photography www.VanEarlPhotography.com

デンバーにある中くらいなトランジショナルスタイルのおしゃれなキッチン (アンダーカウンターシンク、フラットパネル扉のキャビネット、大理石カウンター、シルバーの調理設備、無垢フローリング、中間色木目調キャビネット) の写真

Interior Design, Interior Architecture, Custom Furniture Design, AV Design, Landscape Architecture, & Art Curation by Chango & Co.
Photography by Ball & Albanese

Location: Port Townsend, Washington.
Photography by Dale Lang
シアトルにある高級な中くらいなトランジショナルスタイルのおしゃれなキッチン (シェーカースタイル扉のキャビネット、淡色木目調キャビネット、白いキッチンパネル、サブウェイタイルのキッチンパネル、シルバーの調理設備、竹フローリング、ダブルシンク、人工大理石カウンター、茶色い床) の写真
シアトルにある高級な中くらいなトランジショナルスタイルのおしゃれなキッチン (シェーカースタイル扉のキャビネット、淡色木目調キャビネット、白いキッチンパネル、サブウェイタイルのキッチンパネル、シルバーの調理設備、竹フローリング、ダブルシンク、人工大理石カウンター、茶色い床) の写真

サンフランシスコにあるトランジショナルスタイルのおしゃれなキッチン (アンダーカウンターシンク、シェーカースタイル扉のキャビネット、淡色木目調キャビネット、白いキッチンパネル、石スラブのキッチンパネル、黒い調理設備、淡色無垢フローリング、ベージュの床、白いキッチンカウンター、表し梁) の写真

The homeowner's wide range of tastes coalesces in this lovely kitchen and mudroom. Vintage, modern, English, and mid-century styles form one eclectic and alluring space. Rift-sawn white oak cabinets in warm almond, textured white subway tile, white island top, and a custom white range hood lend lots of brightness while black perimeter countertops and a Laurel Woods deep green finish on the island and beverage bar balance the palette with a unique twist on farmhouse style.

10’ beamed ceilings connect the main floor living spaces which includes a chef-style kitchen featuring a Thermador 48” range and 30” refrigerator and freezer columns that flank the wine cooler. The kitchen also features reeded white oak cabinetry and quartzite countertops which match the quartzite detail around the fireplace.

California Closets custom pantry in Italian imported Linen finish from the Tesoro collection. Minneapolis home located in Linden Hills with built-in storage for fruits, vegetables, bulk purchases and overflow space. Baskets with canvas liners. Open drawers for cans and boxed goods. Open shelving and countertop space for larger appliances.

This bright urban oasis is perfectly appointed with O'Brien Harris Cabinetry in Chicago's bespoke Chatham White Oak cabinetry. The scope of the project included a kitchen that is open to the great room and a bar. The open-concept design is perfect for entertaining. Countertops are Carrara marble, and the backsplash is a white subway tile, which keeps the palette light and bright. The kitchen is accented with polished nickel hardware. Niches were created for open shelving on the oven wall. A custom hood fabricated by O’Brien Harris with stainless banding creates a focal point in the space. Windows take up the entire back wall, which posed a storage challenge. The solution? Our kitchen designers extended the kitchen cabinetry into the great room to accommodate the family’s storage requirements. obrienharris.com

These South Shore homeowners desired a fresh look for their kitchen that was efficient and functional with a design worthy of showing off to family and friends. They also wished for more natural light, increased floor area and better countertop work space allowing for ease of preparation and cooking. The Renovisions team began the remodel by installing a larger (5’) window over the sink area which overlooks the beautiful backyard. Additional countertop workspace was achieved by utilizing the corner and installing a GE induction cooktop and stainless steel hood. This solution was spot on spectacular!
Renovisions discussed the importance of adding lighting fixtures and the homeowners agreed. Under cabinet lighting was installed under wall cabinets with switch as well as two pendants over the peninsula and one pendant over the sink. It also made good design sense to add additional recessed ceiling fixtures with LED lights and trims that blend well with the ceiling.
The project came together beautifully and boasts gorgeous shaker styled cherry cabinetry with glass mullian doors. The separate desk area serves as a much needed office/organizational area for keys, mail and electronic charging.
A lovely backsplash of Tuscan-clay-look porcelain tile in 4”x8” brick pattern and diagonal tile with decorative metal-look accent tiles serves an eye-catching design detail. We created interest without being overdone.
A large rectangular under-mounted ‘chef’ sink in stainless steel finish was the way to go here to accommodate larger pots and pans and platters. The creamy color marble like durable yet beautiful quartz countertops created a soft tone for the kitchens overall aesthetic look. Simple, pretty details give the cherry cabinets understated elegance and the mix of textures makes the room feel welcoming.
Our client can’t wait to start preparing her favorite recipes for her family.

Kelly Keul Duer and Merima Hopkins
ワシントンD.C.にあるトランジショナルスタイルのおしゃれなダイニングキッチン (シェーカースタイル扉のキャビネット、淡色木目調キャビネット、珪岩カウンター、白いキッチンパネル、ガラスタイルのキッチンパネル、シルバーの調理設備) の写真
ワシントンD.C.にあるトランジショナルスタイルのおしゃれなダイニングキッチン (シェーカースタイル扉のキャビネット、淡色木目調キャビネット、珪岩カウンター、白いキッチンパネル、ガラスタイルのキッチンパネル、シルバーの調理設備) の写真

ボストンにある広いトランジショナルスタイルのおしゃれなキッチン (シェーカースタイル扉のキャビネット、シルバーの調理設備、アンダーカウンターシンク、中間色木目調キャビネット、御影石カウンター、ガラスまたは窓のキッチンパネル、淡色無垢フローリング) の写真

ロサンゼルスにあるトランジショナルスタイルのおしゃれなキッチン (アンダーカウンターシンク、シェーカースタイル扉のキャビネット、中間色木目調キャビネット、白いキッチンパネル、シルバーの調理設備、無垢フローリング、茶色い床、黒いキッチンカウンター) の写真

オースティンにあるトランジショナルスタイルのおしゃれなキッチン (シェーカースタイル扉のキャビネット、中間色木目調キャビネット、白いキッチンパネル、シルバーの調理設備、茶色い床、白いキッチンカウンター) の写真
トランジショナルスタイルのキッチン (淡色木目調キャビネット、中間色木目調キャビネット、赤いキャビネット、ステンレスキャビネット) の写真
1
