トランジショナルスタイルのキッチン (中間色木目調キャビネット、赤いキャビネット、ステンレスキャビネット) の写真
絞り込み:
資材コスト
並び替え:今日の人気順
写真 1〜20 枚目(全 23,238 枚)

サンフランシスコにあるラグジュアリーな中くらいなトランジショナルスタイルのおしゃれなキッチン (アンダーカウンターシンク、シェーカースタイル扉のキャビネット、クオーツストーンカウンター、白いキッチンパネル、クオーツストーンのキッチンパネル、黒い調理設備、無垢フローリング、茶色い床、白いキッチンカウンター、折り上げ天井、板張り天井、中間色木目調キャビネット) の写真

This beautiful custom home built by Bowlin Built and designed by Boxwood Avenue in the Reno Tahoe area features creamy walls painted with Benjamin Moore's Swiss Coffee and white oak custom cabinetry. With beautiful granite and marble countertops and handmade backsplash. The dark stained island creates a two-toned kitchen with lovely European oak wood flooring and a large double oven range with a custom hood above!

Photography: RockinMedia.
This gorgeous new-build in Cherry Hills Village has a spacious floor plan with a warm mix of rustic and transitional style, a perfect complement to its Colorado backdrop.
Kitchen cabinets: Crystal Cabinets, Tahoe door style, Sunwashed Grey stain with VanDyke Brown highlight on quarter-sawn oak.
Cabinet design by Caitrin McIlvain, BKC Kitchen and Bath, in partnership with ReConstruct. Inc.

他の地域にあるトランジショナルスタイルのおしゃれなキッチン (アンダーカウンターシンク、シェーカースタイル扉のキャビネット、中間色木目調キャビネット、パネルと同色の調理設備、濃色無垢フローリング、茶色い床、白いキッチンカウンター、表し梁、塗装板張りの天井、三角天井) の写真

View of the open pantry with included appliance storage. Custom by Huntwood, flat panel walnut veneer doors.
Nathan Williams, Van Earl Photography www.VanEarlPhotography.com

The homeowner's wide range of tastes coalesces in this lovely kitchen and mudroom. Vintage, modern, English, and mid-century styles form one eclectic and alluring space. Rift-sawn white oak cabinets in warm almond, textured white subway tile, white island top, and a custom white range hood lend lots of brightness while black perimeter countertops and a Laurel Woods deep green finish on the island and beverage bar balance the palette with a unique twist on farmhouse style.
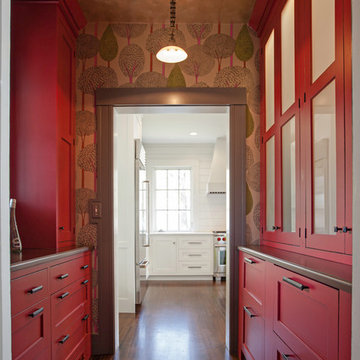
Karen Swanson of New England Design Works Designed this Pennville Kitchen for her own home, and it won not only the regional Sub-Zero award, but also the National Kitchen & Bath Association's medium kitchen of the year. Karen is located in Manchester, MA and can be reached at nedesignworks@gmail.com or 978.500.1096.

Designed for a 1930s Portland, OR home, this kitchen remodel aims for a clean, timeless sensibility without sacrificing the space to generic modernism. Cherry cabinets, Ice Stone countertops and Heath tile add texture and variation in an otherwise sleek, pared down design. A custom built-in bench works well for eat-in breakfasts. Period reproduction lighting, Deco pulls, and a custom formica table root the kitchen to the origins of the home.
All photos by Matt Niebuhr. www.mattniebuhr.com

ロサンゼルスにあるトランジショナルスタイルのおしゃれなキッチン (アンダーカウンターシンク、シェーカースタイル扉のキャビネット、中間色木目調キャビネット、白いキッチンパネル、シルバーの調理設備、無垢フローリング、茶色い床、黒いキッチンカウンター) の写真
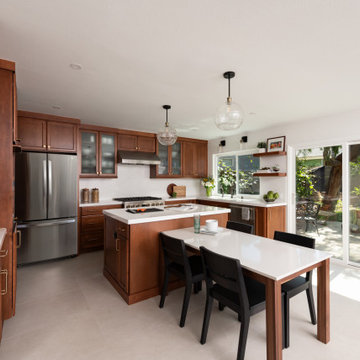
Quartz countertop and backsplash in ‘Ethereal Noctis’ adds contrast to the cabinetry with a white background and a gray marble pattern
オレンジカウンティにあるトランジショナルスタイルのおしゃれなアイランドキッチン (アンダーカウンターシンク、シェーカースタイル扉のキャビネット、中間色木目調キャビネット、クオーツストーンカウンター、白いキッチンパネル、クオーツストーンのキッチンパネル、シルバーの調理設備、磁器タイルの床、ベージュの床、白いキッチンカウンター) の写真
オレンジカウンティにあるトランジショナルスタイルのおしゃれなアイランドキッチン (アンダーカウンターシンク、シェーカースタイル扉のキャビネット、中間色木目調キャビネット、クオーツストーンカウンター、白いキッチンパネル、クオーツストーンのキッチンパネル、シルバーの調理設備、磁器タイルの床、ベージュの床、白いキッチンカウンター) の写真

We envisioned a modern design with warm wood tones and lots of texture and movement. We selected Dura Supreme Bria cabinetry in the Carson door style, achieving a warm feel with quartersawn oak in Heather finish. Our goal in this kitchen was to be creative with storage and not just fill the space with cabinets. By designing hidden work areas like the coffee bar and smoothie prep station on the fridge wall, we were able to create a beautiful aesthetic that also brought added function to the space.
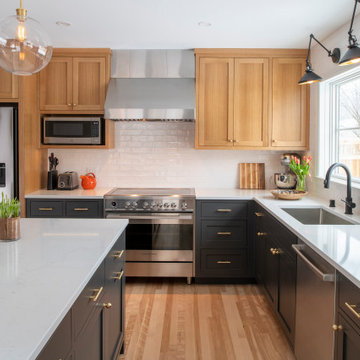
ミネアポリスにある中くらいなトランジショナルスタイルのおしゃれなキッチン (アンダーカウンターシンク、フラットパネル扉のキャビネット、中間色木目調キャビネット、人工大理石カウンター、白いキッチンパネル、セラミックタイルのキッチンパネル、シルバーの調理設備、淡色無垢フローリング、白いキッチンカウンター) の写真

Transitional kitchen with beautiful wood cabinets with natural finish, dark brown and black accents, brick backsplash, double stoves, large fridge, gas stovetop, two sinks, and stunning views

他の地域にある高級な中くらいなトランジショナルスタイルのおしゃれなキッチン (オープンシェルフ、中間色木目調キャビネット、無垢フローリング、茶色い床、白いキッチンカウンター) の写真

Renovated this 1970's split-level home in San Diego
using pre-owned cabinets and second-hand finds to stay within the client's modest budget. A combination of cherry cabinets, macaubus quartzite, and porcelain floors provide a warm and organic aesthetic.

バーリントンにある広いトランジショナルスタイルのおしゃれなキッチン (レイズドパネル扉のキャビネット、中間色木目調キャビネット、白いキッチンパネル、サブウェイタイルのキッチンパネル、シルバーの調理設備、茶色い床、グレーのキッチンカウンター、板張り天井、窓) の写真
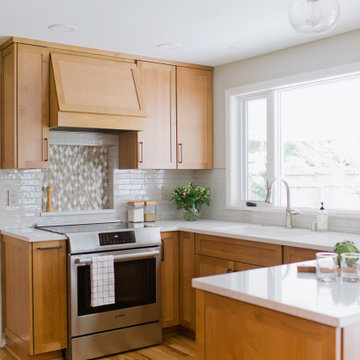
シアトルにあるトランジショナルスタイルのおしゃれなキッチン (アンダーカウンターシンク、シェーカースタイル扉のキャビネット、中間色木目調キャビネット、白いキッチンパネル、シルバーの調理設備、無垢フローリング、茶色い床、白いキッチンカウンター) の写真

ニューヨークにあるお手頃価格の中くらいなトランジショナルスタイルのおしゃれなキッチン (アンダーカウンターシンク、シェーカースタイル扉のキャビネット、中間色木目調キャビネット、クオーツストーンカウンター、白いキッチンパネル、セラミックタイルのキッチンパネル、シルバーの調理設備、セラミックタイルの床、白いキッチンカウンター、黒い床) の写真

シアトルにあるトランジショナルスタイルのおしゃれなキッチン (アンダーカウンターシンク、シェーカースタイル扉のキャビネット、中間色木目調キャビネット、御影石カウンター、白いキッチンパネル、サブウェイタイルのキッチンパネル、シルバーの調理設備、緑のキッチンカウンター、無垢フローリング、三角天井) の写真
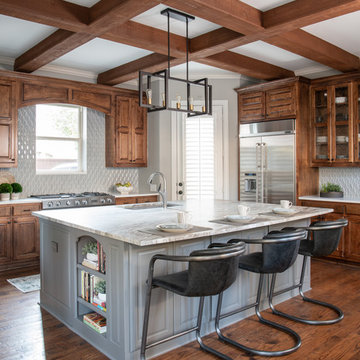
ダラスにある広いトランジショナルスタイルのおしゃれなキッチン (アンダーカウンターシンク、レイズドパネル扉のキャビネット、中間色木目調キャビネット、クオーツストーンカウンター、グレーのキッチンパネル、ガラスタイルのキッチンパネル、シルバーの調理設備、無垢フローリング、茶色い床、白いキッチンカウンター) の写真
トランジショナルスタイルのキッチン (中間色木目調キャビネット、赤いキャビネット、ステンレスキャビネット) の写真
1