お手頃価格のトランジショナルスタイルのキッチン (フラットパネル扉のキャビネット、コンクリートの床、クッションフロア) の写真
絞り込み:
資材コスト
並び替え:今日の人気順
写真 1〜20 枚目(全 502 枚)

他の地域にあるお手頃価格の中くらいなトランジショナルスタイルのおしゃれなキッチン (アンダーカウンターシンク、フラットパネル扉のキャビネット、淡色木目調キャビネット、グレーのキッチンパネル、レンガのキッチンパネル、シルバーの調理設備、クッションフロア、アイランドなし、グレーの床) の写真

This Lansing, MI kitchen remodel is a distinctive mission style design with Medallion Cabinetry flat panel kitchen cabinets in a warm wood finish. The design is accented by black matte Richelieu hardware and black GE appliances. A solid surface Corian countertop with a 1" coved backsplash beautifully finishes off the design, topped by a white subway tile backsplash.

This 100 year old West Chester PA home was in need of a serious facelift. We started by taking out a wall, enlarging the openings to the hall and dining room, and moving the entry to the powder room. Now with the new larger space we designed a great new kitchen with an island. The clients chose Fabuwood cabinetry in the Galaxy Horizon door style for its grey tones and clean lines. A new back entry door with sidelights that open and new windows were installed. Mannington Adura luxury vinyl tiles in graphite and steel were installed in the main kitchen area and Mannington Platinum series vinyl sheet goods in Filigree iron was installed in the new powder room. Uptown plain 3x12 tile with coffee bean grout were used to give the kitchen a touch of that old period look of this 100 year old home.
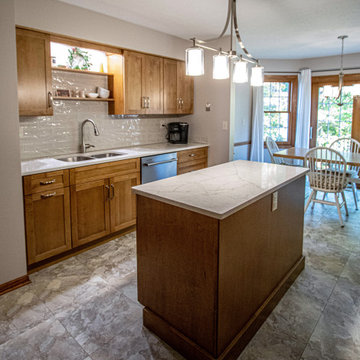
In this kitchen, Siteline Cabinetry in the Walton shaker door style with the Toffee stain finish was installed. The countertop is MSI Calacatta Valentin quartz with a standard edge treatment with a Transolid Stainless Steel Sink and Moen Spot Resist Stainless faucet. The tile backsplash is 3x12 irregular subway tile by Anatolia Marlow collection. An Elmwood Park collection pendant light over the island and a mini chandelier in Brushed Nickel. On the floor is 18x18 Flex Corinthia in the Amber color Luxury Vinyl Tile.
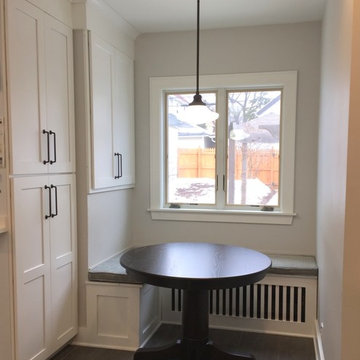
Disguised bulkhead and radiator as bench seating for eat-in kitchen
ミルウォーキーにあるお手頃価格の小さなトランジショナルスタイルのおしゃれなキッチン (シングルシンク、フラットパネル扉のキャビネット、白いキャビネット、クオーツストーンカウンター、白いキッチンパネル、セラミックタイルのキッチンパネル、シルバーの調理設備、クッションフロア) の写真
ミルウォーキーにあるお手頃価格の小さなトランジショナルスタイルのおしゃれなキッチン (シングルシンク、フラットパネル扉のキャビネット、白いキャビネット、クオーツストーンカウンター、白いキッチンパネル、セラミックタイルのキッチンパネル、シルバーの調理設備、クッションフロア) の写真
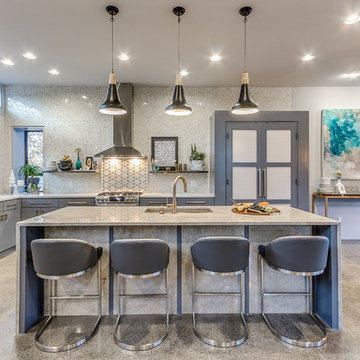
ナッシュビルにあるお手頃価格の中くらいなトランジショナルスタイルのおしゃれなキッチン (アンダーカウンターシンク、グレーのキャビネット、シルバーの調理設備、フラットパネル扉のキャビネット、珪岩カウンター、グレーのキッチンパネル、石スラブのキッチンパネル、コンクリートの床) の写真

Rochester Hills Kitchen Remodel
デトロイトにあるお手頃価格の広いトランジショナルスタイルのおしゃれなキッチン (アンダーカウンターシンク、フラットパネル扉のキャビネット、白いキャビネット、クオーツストーンカウンター、マルチカラーのキッチンパネル、シルバーの調理設備、クッションフロア、茶色い床、マルチカラーのキッチンカウンター) の写真
デトロイトにあるお手頃価格の広いトランジショナルスタイルのおしゃれなキッチン (アンダーカウンターシンク、フラットパネル扉のキャビネット、白いキャビネット、クオーツストーンカウンター、マルチカラーのキッチンパネル、シルバーの調理設備、クッションフロア、茶色い床、マルチカラーのキッチンカウンター) の写真
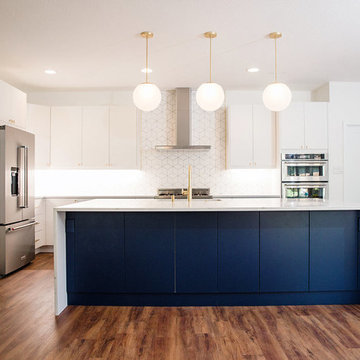
This client had a load bearing wall that she wanted to remove in the center of her kitchen. We opened up the space to make it lighter and brighter. plus we installed a large island with a seamless waterfall countertop to increase the amount of work surfaces and storage.
Construction & Design: Skelly Home Renovations.
Sophie Epton Photography
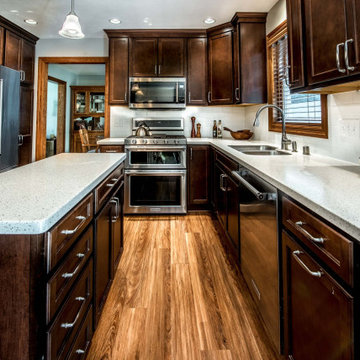
Straightening the wall of cabinets and eliminating the peninsula, allowed for an additional upper cabinet and an extra set of drawers. The refrigerator was placed within arms reach of the island and is surrounded by a set of pantry cabinets to give it a built-in look. These changes doubled the usable storage space of this kitchen.
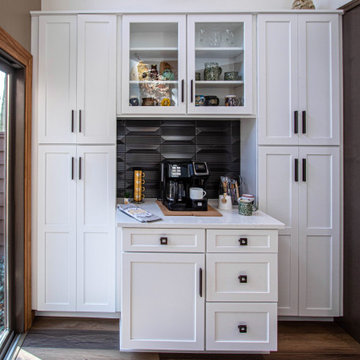
In this two-toned kitchen, Waypoint 410F Maple Latte finish was installed on the island and surround cabinets and the coffee bar is 410F in Painted Linen finish accented with contemporary metal pulls and knobs. The countertop is 3cm Calacatta Lavasa quartz countertop. The backsplash is Emser Euphoria Arrow 3 x 12 ceramic tile in Ore color. A wide linear 4-light pendant was installed over the sink. A Karran quartz composite sink in white, Delta Coranto pullout faucet in venetian bronze was installed. The flooring is Homecrest Cascade Luxury vinyl planks in Bedford color.
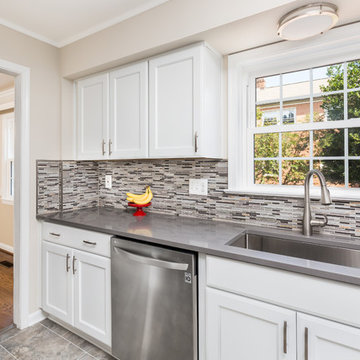
For the kitchen, FA Design Build chose white painted cabinets, the number one of choice in the DC housing market. Keeping the soffits and surface-mounted lights helped keep costs down. The Level 1 Silestone offers the durability of quartz at an affordable price. The Alterna luxury vinyl floor is a modern choice -- offering durability, unique design, and easy cleaning. The space was completed with a stone and glass backsplash.
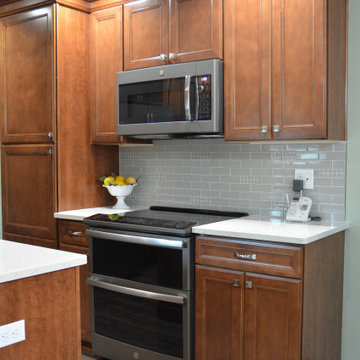
This kitchen design in Okemos incorporates medium stained flat panel cabinets with a glaze from Aristokraft, paired with a SSU quartz countertop and Jeffrey Alexander hardware. Gray glass tile from Virginia Tile creates a complementary backsplash that is both practical and stylish. The kitchen incorporates custom storage accessories like corner storage and pull outs, and GE Profile Slate appliances for an efficient kitchen ideal for a busy family. Luxury Vinyl Tile wood textured flooring completes the look with a durable and low maintenance surfaces.
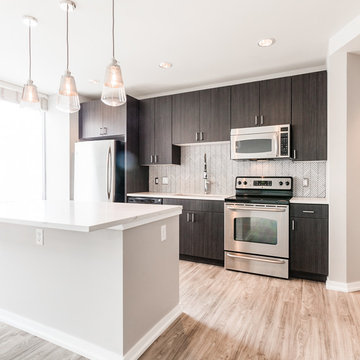
Flooring: Evoke 'Sterling' Luxury Vinyl
https://evokeflooring.com/ca/products/luxury-vinyl
Development by Red Peak
https://redpeak.com/
Photography by Michael Malvitz
https://www.malvitzphotography.com/
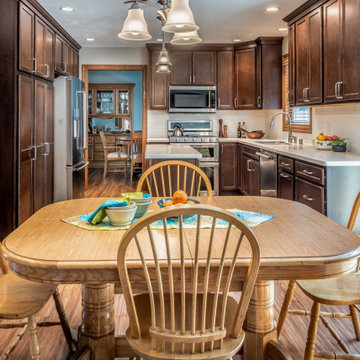
A new floor plan greatly improved the overall functionality of the kitchen, increased accessibility, and modernized the look. This project completed with a modest budget and solved bothersome problems. Because the often-used dinette table is easily accessible it was determined that island seating was not required. This enabled us to build a compact island that provided added work space.

In the quite streets of southern Studio city a new, cozy and sub bathed bungalow was designed and built by us.
The white stucco with the blue entrance doors (blue will be a color that resonated throughout the project) work well with the modern sconce lights.
Inside you will find larger than normal kitchen for an ADU due to the smart L-shape design with extra compact appliances.
The roof is vaulted hip roof (4 different slopes rising to the center) with a nice decorative white beam cutting through the space.
The bathroom boasts a large shower and a compact vanity unit.
Everything that a guest or a renter will need in a simple yet well designed and decorated garage conversion.
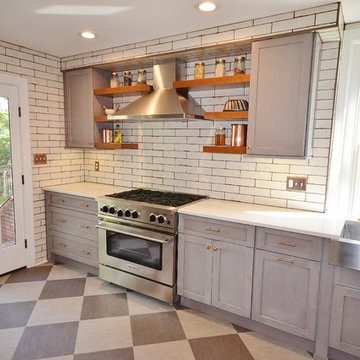
This 100 year old West Chester PA home was in need of a serious facelift. We started by taking out a wall, enlarging the openings to the hall and dining room, and moving the entry to the powder room. Now with the new larger space we designed a great new kitchen with an island. The clients chose Fabuwood cabinetry in the Galaxy Horizon door style for its grey tones and clean lines. A new back entry door with sidelights that open and new windows were installed. Mannington Adura luxury vinyl tiles in graphite and steel were installed in the main kitchen area and Mannington Platinum series vinyl sheet goods in Filigree iron was installed in the new powder room. Uptown plain 3x12 tile with coffee bean grout were used to give the kitchen a touch of that old period look of this 100 year old home.
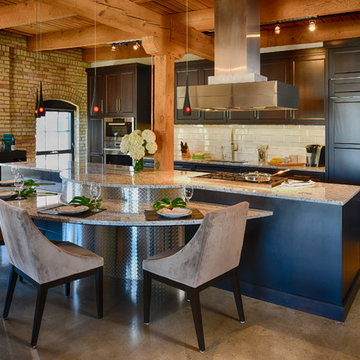
Exposed brick, beams and pipes = a high end gorgeous kitchen made for entertaining. This well designed combination of classic cabinetry with flat panels and sparkling porcelain subway tile plays well with the demilune island that is wrapped with diamond plate stainless steel. Lightly veined granite counter tops soften and reflect light so that black becomes the key to this a modern beauty which is elegant and industrial - practical yet cool.
Scott Amundson Photography
Learn more about our showroom and kitchen and bath design: http://www.mingleteam.com
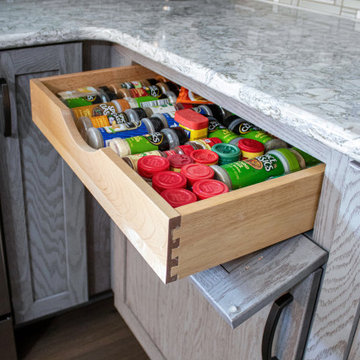
This kitchen features Medallion Silverline/Gold – Oak Cabinetry in the Potter’s Mill Flat Panel Door Style with Peppercorn stain. The countertop is Cambria Berwyn Quartz. The backsplash is Emser Entity Glass/Stone Mosaic Gusto Tile. An Ruvati Gravena undermount stainless steel sink with Moen Arbor pull down faucet. The flooring is Mannington Audra Max plank, Sonoma Cask.

Complete kitchen and guest bathroom remodel with IKEA cabinetry, custom VG Fir doors, quartz countertop, ceramic tile backsplash, and grouted LVT tile flooring
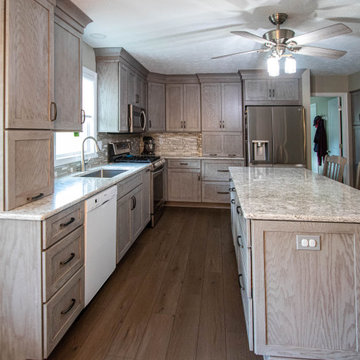
This kitchen features Medallion Silverline/Gold – Oak Cabinetry in the Potter’s Mill Flat Panel Door Style with Peppercorn stain. The countertop is Cambria Berwyn Quartz. The backsplash is Emser Entity Glass/Stone Mosaic Gusto Tile. An Ruvati Gravena undermount stainless steel sink with Moen Arbor pull down faucet. The flooring is Mannington Audra Max plank, Sonoma Cask.
お手頃価格のトランジショナルスタイルのキッチン (フラットパネル扉のキャビネット、コンクリートの床、クッションフロア) の写真
1