トランジショナルスタイルのキッチン (フラットパネル扉のキャビネット、コンクリートの床、クッションフロア) の写真
絞り込み:
資材コスト
並び替え:今日の人気順
写真 1〜20 枚目(全 1,807 枚)
1/5

ミネアポリスにある中くらいなトランジショナルスタイルのおしゃれなキッチン (エプロンフロントシンク、フラットパネル扉のキャビネット、白いキャビネット、珪岩カウンター、グレーのキッチンパネル、石スラブのキッチンパネル、パネルと同色の調理設備、クッションフロア、茶色い床、グレーのキッチンカウンター) の写真

Celadon Green and Walnut kitchen combination. Quartz countertop and farmhouse sink complete the Transitional style.
ボストンにある高級な巨大なトランジショナルスタイルのおしゃれなキッチン (エプロンフロントシンク、フラットパネル扉のキャビネット、緑のキャビネット、珪岩カウンター、白いキッチンパネル、セラミックタイルのキッチンパネル、シルバーの調理設備、クッションフロア、茶色い床、白いキッチンカウンター) の写真
ボストンにある高級な巨大なトランジショナルスタイルのおしゃれなキッチン (エプロンフロントシンク、フラットパネル扉のキャビネット、緑のキャビネット、珪岩カウンター、白いキッチンパネル、セラミックタイルのキッチンパネル、シルバーの調理設備、クッションフロア、茶色い床、白いキッチンカウンター) の写真
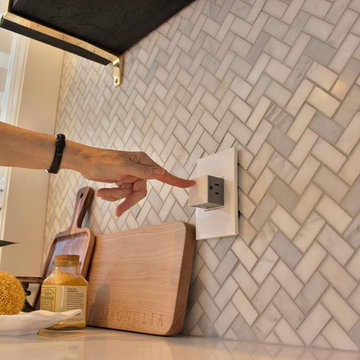
Black and White painted cabinetry paired with White Quartz and gold accents. A Black Stainless Steel appliance package completes the look in this remodeled Coal Valley, IL kitchen.

This kitchen features Medallion Silverline/Gold – Oak Cabinetry in the Potter’s Mill Flat Panel Door Style with Peppercorn stain. The countertop is Cambria Berwyn Quartz. The backsplash is Emser Entity Glass/Stone Mosaic Gusto Tile. An Ruvati Gravena undermount stainless steel sink with Moen Arbor pull down faucet. The flooring is Mannington Audra Max plank, Sonoma Cask.

サンクトペテルブルクにあるお手頃価格の小さなトランジショナルスタイルのおしゃれなキッチン (アンダーカウンターシンク、フラットパネル扉のキャビネット、白いキャビネット、人工大理石カウンター、白いキッチンパネル、クオーツストーンのキッチンパネル、白い調理設備、クッションフロア、アイランドなし、ベージュの床、白いキッチンカウンター) の写真

Rochester Hills Kitchen Remodel
デトロイトにあるお手頃価格の広いトランジショナルスタイルのおしゃれなキッチン (アンダーカウンターシンク、フラットパネル扉のキャビネット、白いキャビネット、クオーツストーンカウンター、マルチカラーのキッチンパネル、シルバーの調理設備、クッションフロア、茶色い床、マルチカラーのキッチンカウンター) の写真
デトロイトにあるお手頃価格の広いトランジショナルスタイルのおしゃれなキッチン (アンダーカウンターシンク、フラットパネル扉のキャビネット、白いキャビネット、クオーツストーンカウンター、マルチカラーのキッチンパネル、シルバーの調理設備、クッションフロア、茶色い床、マルチカラーのキッチンカウンター) の写真
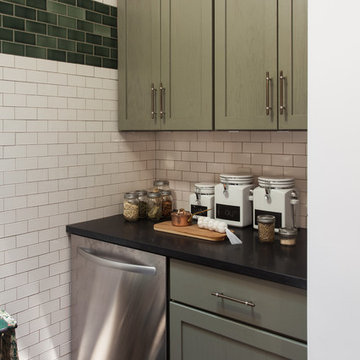
フィラデルフィアにある高級な小さなトランジショナルスタイルのおしゃれなキッチン (アンダーカウンターシンク、フラットパネル扉のキャビネット、緑のキャビネット、御影石カウンター、緑のキッチンパネル、セラミックタイルのキッチンパネル、白い調理設備、コンクリートの床、アイランドなし、茶色い床) の写真

Pictured here is a closeup of the microwave and island storage which includes 4 pantry drawers, under cabinet microwave, drawers for pots and pans easily located near the cooktop and drawers for kitchen supplies, napkins, and other items. The kitchen was originally planned to mimic the location of appliances in her current kitchen to minimize re-learning of appliance locations. The only change was adding a trash cabinet between the fridge and the sink. A french door fridge allows someone in a wheelchair to easily access frozen and cold foods, while the water and ice dispenser on the outside of the door make it easy to stay hydrated rather than using the sink each time. She can roll up to the kitchen sink due to the recessed cabinetry under the sink or stand at counter height to put away dishes from the dishwasher. The dishwasher is ADA and very simple to use , and is raised off the floor so whether she is sitting or standing it's easier to reach. The gas cooktop has controls at the front making it easy to reach from the wheelchair and the exhaust fan above also has a control at the front. All cabinet door handles are D-shape, which makes them easy to grasp and there is plenty of electric outlets for charging phones, computers and small appliances. The kitchen island is table height at 30" so meal prep can be easily done in a wheelchair while guests and can be seated in a chair or wheelchair around the island. The dining chairs can also be turned around to add extra seating in the living room area. Pendant lights above the kitchen island light up the space, while recessed lighting in the kitchen and living room provide overall room lighting. There is also under cabinet lighting which makes the room glow at night! Wainscoting made of commercial grade material is strategically placed on sharp corners and exposed walls to reduce and minimize damage from the wheel chair, while creating a finished and complete look! We selected a free standing microwave to sit below the island, which is easy to use and is the same style as in her previous apartment. The island is 48" from the appliance wall, leaving ample space to open doors and maneuver around in the wheelchair and has easy access to the laundry area as well. We eliminated the pocket doors that had been in front of the laundry area for easy access, and since it was exposed, dressed it up with coordinating tile to the kitchen with additional cabinets above. There is a coordinating quartz counter on top of the washer and dryer for folding laundry or storing additional supplies.
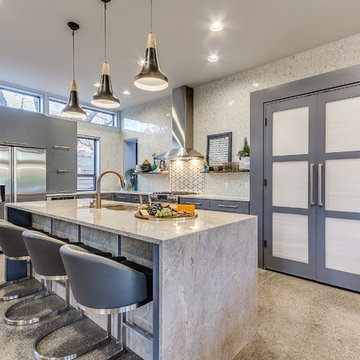
ナッシュビルにあるお手頃価格の中くらいなトランジショナルスタイルのおしゃれなキッチン (アンダーカウンターシンク、フラットパネル扉のキャビネット、グレーのキャビネット、珪岩カウンター、グレーのキッチンパネル、石スラブのキッチンパネル、シルバーの調理設備、コンクリートの床) の写真

Pro photos coming soon!
This family-centric kitchen was tired and needed an update. Splashes of blue on the island, corner appliance garage and backsplash tile keep it interesting.

Complete kitchen and guest bathroom remodel with IKEA cabinetry, custom VG Fir doors, quartz countertop, ceramic tile backsplash, and grouted LVT tile flooring
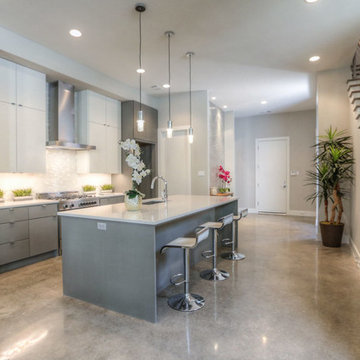
On Point Custom Homes
ヒューストンにあるトランジショナルスタイルのおしゃれなキッチン (アンダーカウンターシンク、フラットパネル扉のキャビネット、グレーのキャビネット、クオーツストーンカウンター、青いキッチンパネル、シルバーの調理設備、コンクリートの床、グレーの床) の写真
ヒューストンにあるトランジショナルスタイルのおしゃれなキッチン (アンダーカウンターシンク、フラットパネル扉のキャビネット、グレーのキャビネット、クオーツストーンカウンター、青いキッチンパネル、シルバーの調理設備、コンクリートの床、グレーの床) の写真
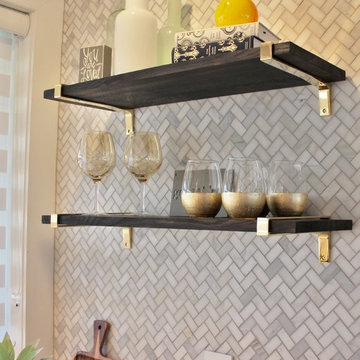
Black and White painted cabinetry paired with White Quartz and gold accents. A Black Stainless Steel appliance package completes the look in this remodeled Coal Valley, IL kitchen.
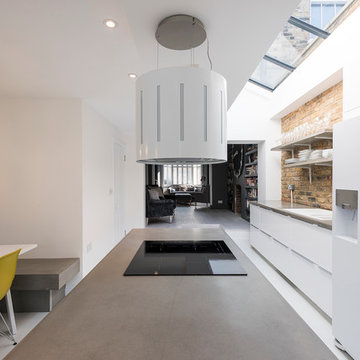
Focusing on the kitchen island's top, this shot gives emphasis to the 4-point induction cooktop and the overhanding extractor, which some may mistake for a lamp.
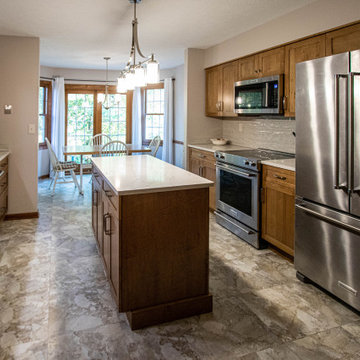
In this kitchen, Siteline Cabinetry in the Walton shaker door style with the Toffee stain finish was installed. The countertop is MSI Calacatta Valentin quartz with a standard edge treatment with a Transolid Stainless Steel Sink and Moen Spot Resist Stainless faucet. The tile backsplash is 3x12 irregular subway tile by Anatolia Marlow collection. An Elmwood Park collection pendant light over the island and a mini chandelier in Brushed Nickel. On the floor is 18x18 Flex Corinthia in the Amber color Luxury Vinyl Tile.

debra szidon
サンフランシスコにある高級な中くらいなトランジショナルスタイルのおしゃれなキッチン (一体型シンク、フラットパネル扉のキャビネット、緑のキャビネット、御影石カウンター、緑のキッチンパネル、コンクリートの床、緑の床) の写真
サンフランシスコにある高級な中くらいなトランジショナルスタイルのおしゃれなキッチン (一体型シンク、フラットパネル扉のキャビネット、緑のキャビネット、御影石カウンター、緑のキッチンパネル、コンクリートの床、緑の床) の写真

Brining the outdoors with a combination of Celadon Green and Walnut. Open shelving and a farmsink add to the kitchen's charms.
ボストンにある高級な巨大なトランジショナルスタイルのおしゃれなキッチン (エプロンフロントシンク、フラットパネル扉のキャビネット、珪岩カウンター、白いキッチンパネル、シルバーの調理設備、クッションフロア、茶色い床、白いキッチンカウンター) の写真
ボストンにある高級な巨大なトランジショナルスタイルのおしゃれなキッチン (エプロンフロントシンク、フラットパネル扉のキャビネット、珪岩カウンター、白いキッチンパネル、シルバーの調理設備、クッションフロア、茶色い床、白いキッチンカウンター) の写真
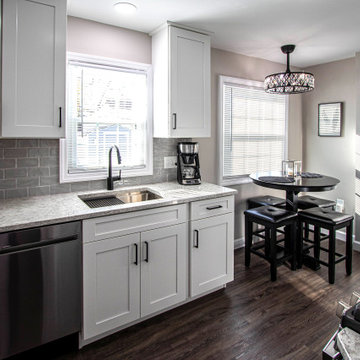
In this kitchen, Waypoint 650F door style in Painted Linen Finish with Eternia 3cm Ancaster quartz countertops accented with Top Knobs Lydia pull in Flat Black finish. The tile on the backsplash is 3x6 Anatolia Marlow with Tide Glossy finish. Also installed is an Elkay Crosstown Stainless Steel single bowl sink with colander, cutting board, drying rack and drain and a Moen Align pullout faucet in Matte Black finish. The flooring is Adura Rigid Sausalito LVT 6x48 plant in Bay Breeze for the kitchen and entry step.
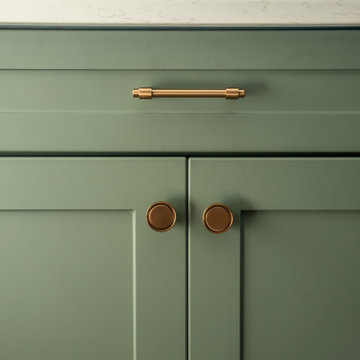
Celadon Green and Walnut kitchen combination. Quartz countertop and farmhouse sink complete the Transitional style.
ボストンにある高級な巨大なトランジショナルスタイルのおしゃれなキッチン (エプロンフロントシンク、フラットパネル扉のキャビネット、緑のキャビネット、珪岩カウンター、白いキッチンパネル、セラミックタイルのキッチンパネル、シルバーの調理設備、クッションフロア、茶色い床、白いキッチンカウンター) の写真
ボストンにある高級な巨大なトランジショナルスタイルのおしゃれなキッチン (エプロンフロントシンク、フラットパネル扉のキャビネット、緑のキャビネット、珪岩カウンター、白いキッチンパネル、セラミックタイルのキッチンパネル、シルバーの調理設備、クッションフロア、茶色い床、白いキッチンカウンター) の写真
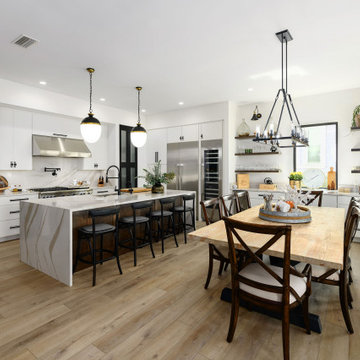
This home belongs to a fabulous couple who love to entertain & travel. They needed a space that would accommodate large gatherings but still feel warm and cozy.
トランジショナルスタイルのキッチン (フラットパネル扉のキャビネット、コンクリートの床、クッションフロア) の写真
1