黒いトランジショナルスタイルのキッチン (磁器タイルのキッチンパネル、濃色木目調キャビネット、シェーカースタイル扉のキャビネット) の写真
並び替え:今日の人気順
写真 1〜20 枚目(全 71 枚)
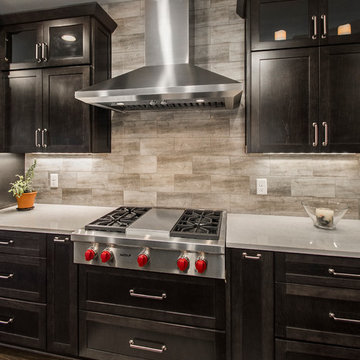
When these homeowners called us, they wanted to remodel their kitchen. When we arrived for our initial consultation, their water heater had just broken and was flooding their home! We took their kitchen from the 1990s to a modern beautiful space. Many transformations took place here as we removed a staircase to close in a loft area that we turned into a sound insulated music room. A cat playroom was created under the main staircase with 3 entries and secondary baths were updated. Design by: Hatfield Builders & Remodelers | Photography by: Versatile Imaging
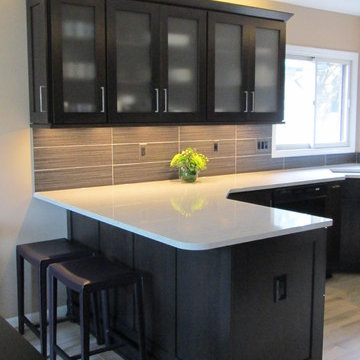
Dura Supreme Crestwood cabinets, Craftsman panel Cherry Peppercorn, Cambria Waverton Quartz tops, Blanco Metallic grey sink, tile backsplash and floor.
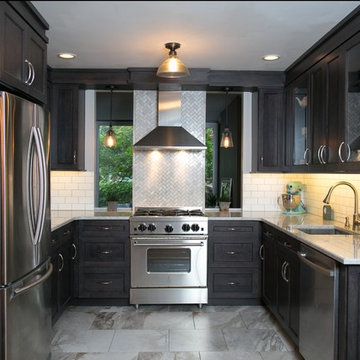
City Living with Greenery in the Backyard! Is that not the dream? We believe so.. We decided to create two openings flanking the range to let a glimpse of nature in this city condo. Small space but highly efficient! Enjoy!
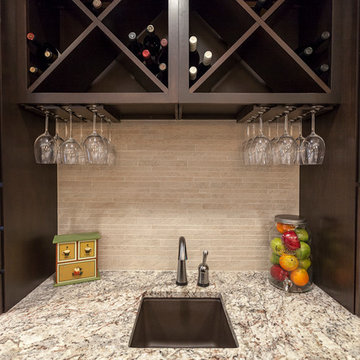
Functional layout and beautiful finishes make this kitchen a dream come true. Placing the sink on an angled corner of the island between the range and refrigerator creates an easy work triangle while the large island allows for roomy prep space. Two pantries, one near the range and one near the refrigerator, give plenty of storage for dry goods and cookware. Guests are kept out of the cooks way by placing ample seating and the full service bar on the other side of the island. Open views through the breakfast room to the beautiful back yard and through large openings to the adjoining family room and formal dining room make this already spacious kitchen feel even larger.
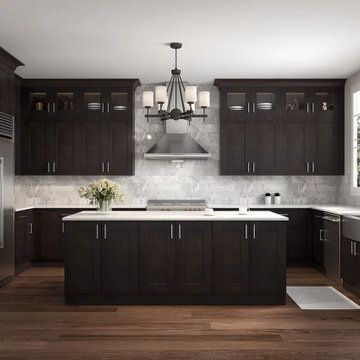
マイアミにある高級な中くらいなトランジショナルスタイルのおしゃれなキッチン (アンダーカウンターシンク、シェーカースタイル扉のキャビネット、濃色木目調キャビネット、クオーツストーンカウンター、グレーのキッチンパネル、磁器タイルのキッチンパネル、シルバーの調理設備、ラミネートの床、茶色い床、白いキッチンカウンター、三角天井) の写真
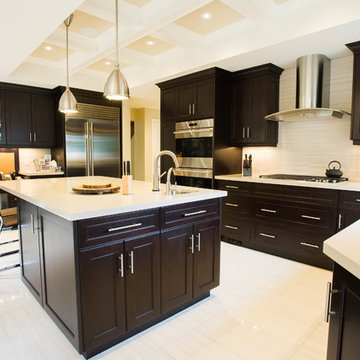
Kitchen cabinets by Chervin, photo by One for the Wall
トロントにある広いトランジショナルスタイルのおしゃれなキッチン (アンダーカウンターシンク、シェーカースタイル扉のキャビネット、濃色木目調キャビネット、クオーツストーンカウンター、白いキッチンパネル、磁器タイルのキッチンパネル、シルバーの調理設備、磁器タイルの床) の写真
トロントにある広いトランジショナルスタイルのおしゃれなキッチン (アンダーカウンターシンク、シェーカースタイル扉のキャビネット、濃色木目調キャビネット、クオーツストーンカウンター、白いキッチンパネル、磁器タイルのキッチンパネル、シルバーの調理設備、磁器タイルの床) の写真
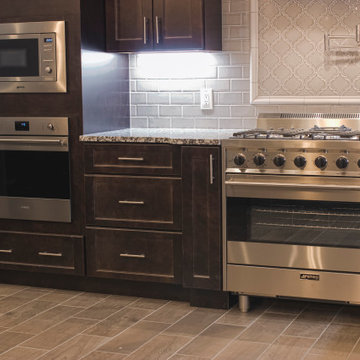
他の地域にある中くらいなトランジショナルスタイルのおしゃれなキッチン (アンダーカウンターシンク、シェーカースタイル扉のキャビネット、濃色木目調キャビネット、御影石カウンター、グレーのキッチンパネル、磁器タイルのキッチンパネル、シルバーの調理設備、茶色いキッチンカウンター) の写真
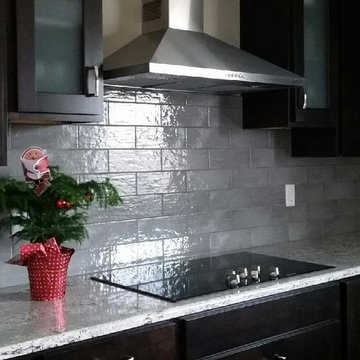
他の地域にあるお手頃価格の中くらいなトランジショナルスタイルのおしゃれなキッチン (シェーカースタイル扉のキャビネット、濃色木目調キャビネット、御影石カウンター、グレーのキッチンパネル、シルバーの調理設備、シングルシンク、磁器タイルのキッチンパネル、無垢フローリング、茶色い床) の写真
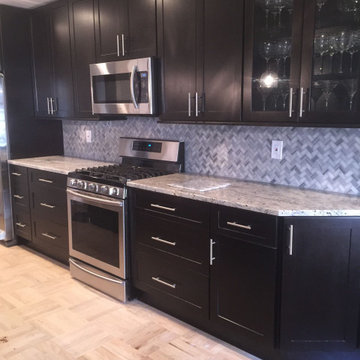
ヒューストンにあるお手頃価格の中くらいなトランジショナルスタイルのおしゃれなキッチン (シェーカースタイル扉のキャビネット、濃色木目調キャビネット、御影石カウンター、グレーのキッチンパネル、磁器タイルのキッチンパネル、シルバーの調理設備、ベージュの床、マルチカラーのキッチンカウンター) の写真
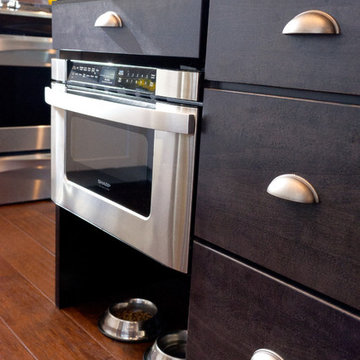
Kim Nowell Photography
シアトルにあるトランジショナルスタイルのおしゃれなキッチン (アンダーカウンターシンク、シェーカースタイル扉のキャビネット、濃色木目調キャビネット、御影石カウンター、メタリックのキッチンパネル、磁器タイルのキッチンパネル、シルバーの調理設備、無垢フローリング) の写真
シアトルにあるトランジショナルスタイルのおしゃれなキッチン (アンダーカウンターシンク、シェーカースタイル扉のキャビネット、濃色木目調キャビネット、御影石カウンター、メタリックのキッチンパネル、磁器タイルのキッチンパネル、シルバーの調理設備、無垢フローリング) の写真
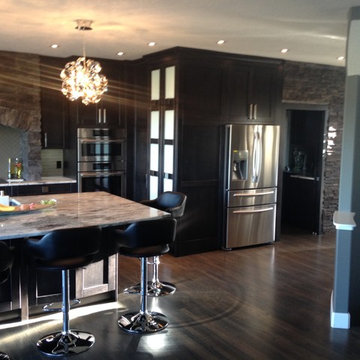
カルガリーにある中くらいなトランジショナルスタイルのおしゃれなキッチン (ダブルシンク、シェーカースタイル扉のキャビネット、濃色木目調キャビネット、大理石カウンター、ベージュキッチンパネル、磁器タイルのキッチンパネル、シルバーの調理設備、濃色無垢フローリング) の写真
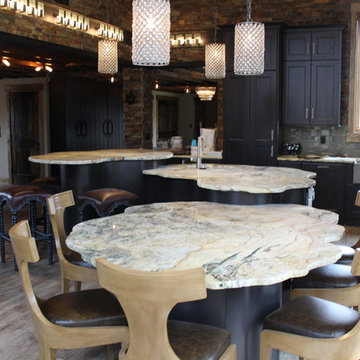
他の地域にある高級な広いトランジショナルスタイルのおしゃれなキッチン (エプロンフロントシンク、シェーカースタイル扉のキャビネット、濃色木目調キャビネット、珪岩カウンター、グレーのキッチンパネル、磁器タイルのキッチンパネル、シルバーの調理設備、淡色無垢フローリング、茶色い床、グレーのキッチンカウンター) の写真
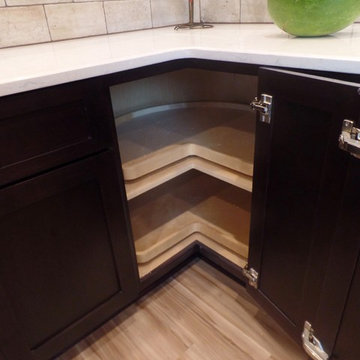
Wood lazy susan!
他の地域にあるお手頃価格の広いトランジショナルスタイルのおしゃれなキッチン (エプロンフロントシンク、シェーカースタイル扉のキャビネット、濃色木目調キャビネット、クオーツストーンカウンター、グレーのキッチンパネル、磁器タイルのキッチンパネル、シルバーの調理設備、ラミネートの床、ベージュの床) の写真
他の地域にあるお手頃価格の広いトランジショナルスタイルのおしゃれなキッチン (エプロンフロントシンク、シェーカースタイル扉のキャビネット、濃色木目調キャビネット、クオーツストーンカウンター、グレーのキッチンパネル、磁器タイルのキッチンパネル、シルバーの調理設備、ラミネートの床、ベージュの床) の写真
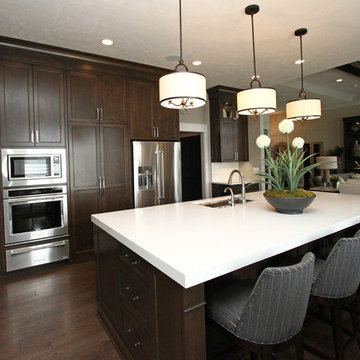
Steve Heironymus - Sandy Creek Photography
他の地域にあるラグジュアリーな広いトランジショナルスタイルのおしゃれなキッチン (アンダーカウンターシンク、シェーカースタイル扉のキャビネット、濃色木目調キャビネット、クオーツストーンカウンター、白いキッチンパネル、磁器タイルのキッチンパネル、シルバーの調理設備、濃色無垢フローリング) の写真
他の地域にあるラグジュアリーな広いトランジショナルスタイルのおしゃれなキッチン (アンダーカウンターシンク、シェーカースタイル扉のキャビネット、濃色木目調キャビネット、クオーツストーンカウンター、白いキッチンパネル、磁器タイルのキッチンパネル、シルバーの調理設備、濃色無垢フローリング) の写真
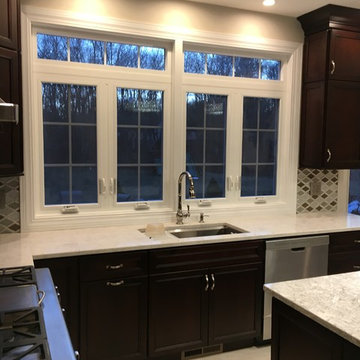
PETER GOLD
ニューヨークにある中くらいなトランジショナルスタイルのおしゃれなキッチン (アンダーカウンターシンク、シェーカースタイル扉のキャビネット、濃色木目調キャビネット、珪岩カウンター、マルチカラーのキッチンパネル、磁器タイルのキッチンパネル、セラミックタイルの床、ベージュの床) の写真
ニューヨークにある中くらいなトランジショナルスタイルのおしゃれなキッチン (アンダーカウンターシンク、シェーカースタイル扉のキャビネット、濃色木目調キャビネット、珪岩カウンター、マルチカラーのキッチンパネル、磁器タイルのキッチンパネル、セラミックタイルの床、ベージュの床) の写真
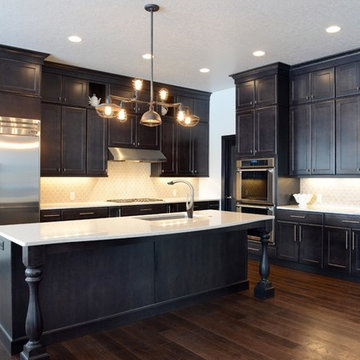
Robb Siverson Photography
他の地域にある高級な広いトランジショナルスタイルのおしゃれなキッチン (アンダーカウンターシンク、シェーカースタイル扉のキャビネット、濃色木目調キャビネット、クオーツストーンカウンター、グレーのキッチンパネル、磁器タイルのキッチンパネル、シルバーの調理設備、無垢フローリング) の写真
他の地域にある高級な広いトランジショナルスタイルのおしゃれなキッチン (アンダーカウンターシンク、シェーカースタイル扉のキャビネット、濃色木目調キャビネット、クオーツストーンカウンター、グレーのキッチンパネル、磁器タイルのキッチンパネル、シルバーの調理設備、無垢フローリング) の写真
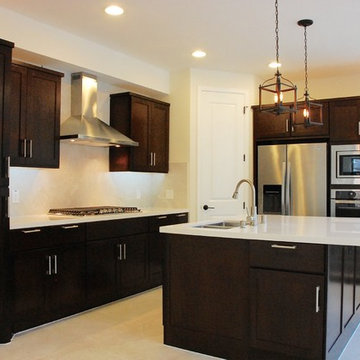
ヒューストンにあるお手頃価格の小さなトランジショナルスタイルのおしゃれなキッチン (アンダーカウンターシンク、シェーカースタイル扉のキャビネット、濃色木目調キャビネット、クオーツストーンカウンター、白いキッチンパネル、磁器タイルのキッチンパネル、シルバーの調理設備、磁器タイルの床) の写真
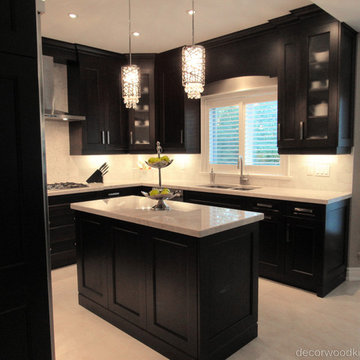
The darker stained maple cabinetry adds richness to this space along with the wide framed doors!
トロントにある中くらいなトランジショナルスタイルのおしゃれなキッチン (アンダーカウンターシンク、シェーカースタイル扉のキャビネット、濃色木目調キャビネット、珪岩カウンター、白いキッチンパネル、磁器タイルのキッチンパネル、シルバーの調理設備、磁器タイルの床) の写真
トロントにある中くらいなトランジショナルスタイルのおしゃれなキッチン (アンダーカウンターシンク、シェーカースタイル扉のキャビネット、濃色木目調キャビネット、珪岩カウンター、白いキッチンパネル、磁器タイルのキッチンパネル、シルバーの調理設備、磁器タイルの床) の写真
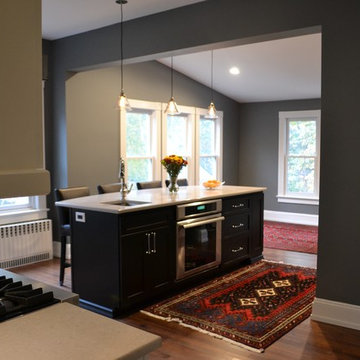
From this view you can see a how much living space was added to the kitchen area. The existing wall used to be the exterior wall for the home. Behind the partial wall is where the new bathroom and coat closet reside, along with the back door to the rear portico.
Monk's Home Improvements
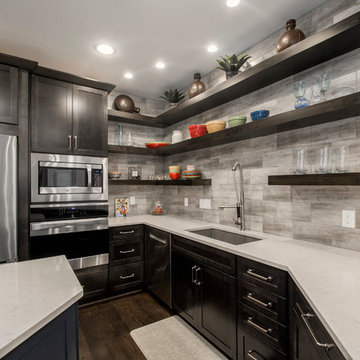
When these homeowners called us, they wanted to remodel their kitchen. When we arrived for our initial consultation, their water heater had just broken and was flooding their home! We took their kitchen from the 1990s to a modern beautiful space. Many transformations took place here as we removed a staircase to close in a loft area that we turned into a sound insulated music room. A cat playroom was created under the main staircase with 3 entries and secondary baths were updated. Design by: Hatfield Builders & Remodelers | Photography by: Versatile Imaging
黒いトランジショナルスタイルのキッチン (磁器タイルのキッチンパネル、濃色木目調キャビネット、シェーカースタイル扉のキャビネット) の写真
1