トランジショナルスタイルのキッチン (レンガのキッチンパネル、赤いキャビネット、白いキャビネット、フラットパネル扉のキャビネット) の写真
絞り込み:
資材コスト
並び替え:今日の人気順
写真 1〜20 枚目(全 52 枚)

A colonial waterfront home in Mamaroneck was renovated to add this expansive, light filled kitchen with a rustic modern vibe. Solid maple cabinetry with inset slab doors color matched to Benjamin Moore Super White. Brick backsplash with white cabinetry adds warmth to the cool tones in this kitchen.
A rift sawn oak island features plank style doors and drawers is a rustic contrast to the clean white perimeter cabinetry. Perimeter countertops in Caesarstone are complimented by the White Macauba island top with mitered edge.
Concrete look porcelain tiles are low maintenance and sleek. Copper pendants from Blu Dot mix in warm metal tones. Cabinetry and design by Studio Dearborn. Appliances--Wolf, refrigerator/freezer columns Thermador; Bar stools Emeco; countertops White Macauba. Photography Tim Lenz. THIS CUSTOM SILVERWARE DRAWER HAS AN OAK INSERT.
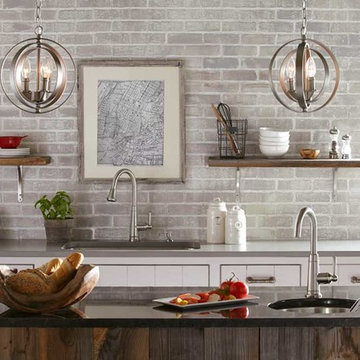
他の地域にある中くらいなトランジショナルスタイルのおしゃれなキッチン (アンダーカウンターシンク、フラットパネル扉のキャビネット、白いキャビネット、グレーのキッチンパネル、レンガのキッチンパネル、シルバーの調理設備) の写真
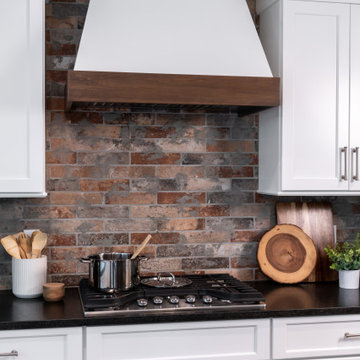
セントルイスにある高級な中くらいなトランジショナルスタイルのおしゃれなキッチン (エプロンフロントシンク、フラットパネル扉のキャビネット、白いキャビネット、御影石カウンター、マルチカラーのキッチンパネル、レンガのキッチンパネル、シルバーの調理設備、グレーの床、黒いキッチンカウンター) の写真

These homeowners had lived in their home for a number of years and loved their location, however as their family grew and they needed more space, they chose to have us tear down and build their new home. With their generous sized lot and plenty of space to expand, we designed a 10,000 sq/ft house that not only included the basic amenities (such as 5 bedrooms and 8 bathrooms), but also a four car garage, three laundry rooms, two craft rooms, a 20’ deep basement sports court for basketball, a teen lounge on the second floor for the kids and a screened-in porch with a full masonry fireplace to watch those Sunday afternoon Colts games.
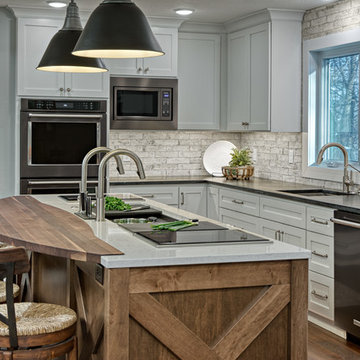
Ehlen Creative Communications, LLC
ミネアポリスにある中くらいなトランジショナルスタイルのおしゃれなキッチン (アンダーカウンターシンク、フラットパネル扉のキャビネット、白いキャビネット、ソープストーンカウンター、白いキッチンパネル、レンガのキッチンパネル、黒い調理設備、濃色無垢フローリング、茶色い床、白いキッチンカウンター) の写真
ミネアポリスにある中くらいなトランジショナルスタイルのおしゃれなキッチン (アンダーカウンターシンク、フラットパネル扉のキャビネット、白いキャビネット、ソープストーンカウンター、白いキッチンパネル、レンガのキッチンパネル、黒い調理設備、濃色無垢フローリング、茶色い床、白いキッチンカウンター) の写真
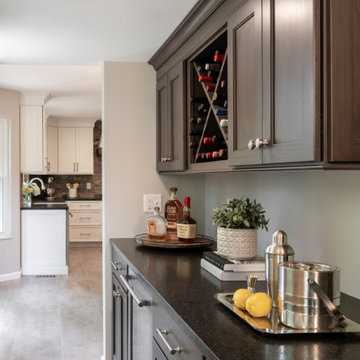
セントルイスにある高級な中くらいなトランジショナルスタイルのおしゃれなキッチン (エプロンフロントシンク、フラットパネル扉のキャビネット、白いキャビネット、御影石カウンター、マルチカラーのキッチンパネル、レンガのキッチンパネル、シルバーの調理設備、グレーの床、黒いキッチンカウンター) の写真
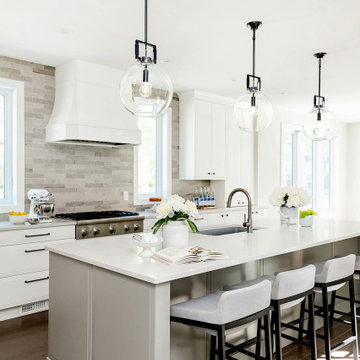
他の地域にある広いトランジショナルスタイルのおしゃれなキッチン (アンダーカウンターシンク、フラットパネル扉のキャビネット、白いキャビネット、レンガのキッチンパネル、シルバーの調理設備、無垢フローリング、グレーのキッチンカウンター) の写真
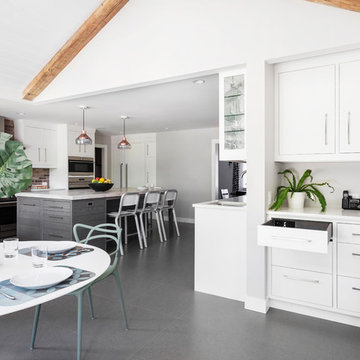
A colonial waterfront home in Mamaroneck was renovated to add this expansive, light filled kitchen with a rustic modern vibe. Solid maple cabinetry with inset slab doors color matched to Benjamin Moore Super White. Brick backsplash with white cabinetry adds warmth to the cool tones in this kitchen.
A rift sawn oak island features plank style doors and drawers is a rustic contrast to the clean white perimeter cabinetry. Perimeter countertops in Caesarstone are complimented by the White Macauba island top with mitered edge.
Concrete look porcelain tiles are low maintenance and sleek. Copper pendants from Blu Dot mix in warm metal tones. Cabinetry and design by Studio Dearborn. Appliances--Wolf, refrigerator/freezer columns Thermador; Bar stools Emeco; countertops White Macauba. Photography Tim Lenz.
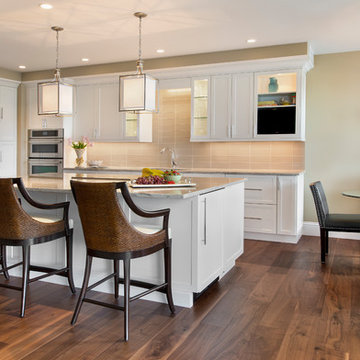
サンフランシスコにある高級な広いトランジショナルスタイルのおしゃれなキッチン (ドロップインシンク、フラットパネル扉のキャビネット、白いキャビネット、大理石カウンター、ベージュキッチンパネル、レンガのキッチンパネル、シルバーの調理設備、無垢フローリング、茶色い床、ベージュのキッチンカウンター) の写真
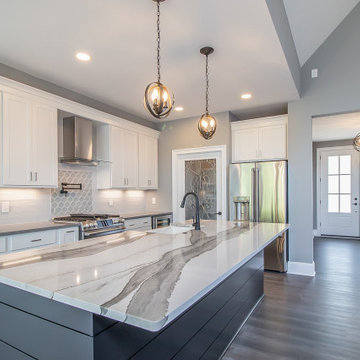
The perfect kitchen design takes creativity, patience and expertise?
.
.
.
#payneandpayne #homebuilder #homedecor #homedesign #custombuild #kitcheninspiration #clevelandhomes #ohiocustomhomes #dreamhome #nahb #buildersofinsta #chandelier #marblekitchen #barndoors #clevelandbuilders #cortlandohio #AtHomeCLE
.?@paulceroky
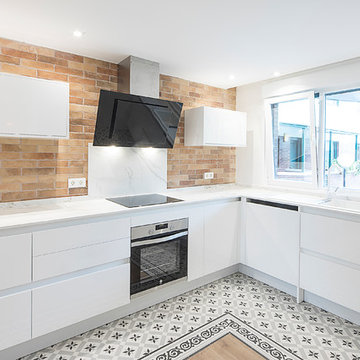
Si analizamos el diseño de los espacios, a veces no necesitamos copar la cocina de muebles y cerramientos.
Con ello además de disfrutar de una forma mas ligera del diseño y acabados de nuestra cocina, conseguiremos que ese espacio en el que pasamos dia a dia sea una estancia agradable sin agobiarnos y que no se venga encima haciendonos el espacio mucho mas pequeño.
Cara a Cara
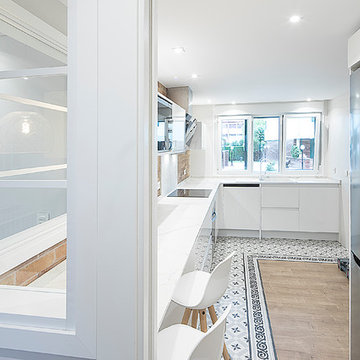
Hoy en dia los suelos laminados de alta calificación son apropiados para zonas húmedas o que van a sufrir el tratamiento diario de productos químicos y agua. No obstante siempre nos gusta contar con soluciones realmente practicas y además decorativas que no nos resten a largo plazo la durabilidad y certificación de los materiales.
Por esto, en este espacio, decidimos crear una alfombra cerámica perimetral a la zona de trabajo, y con la que sabíamos y sabemos que no sufrirá el trato diario de la grasa, el agua o el uso de productos de limpieza.
Cara a Cara
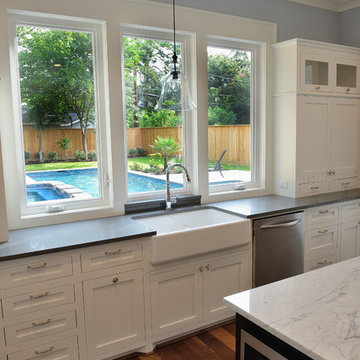
サンフランシスコにある高級な広いトランジショナルスタイルのおしゃれなキッチン (ドロップインシンク、フラットパネル扉のキャビネット、白いキャビネット、大理石カウンター、白いキッチンパネル、レンガのキッチンパネル、シルバーの調理設備、濃色無垢フローリング、茶色い床、黒いキッチンカウンター) の写真
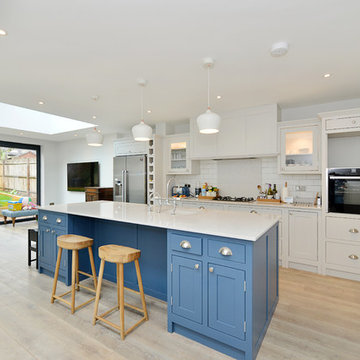
ロンドンにある中くらいなトランジショナルスタイルのおしゃれなキッチン (ドロップインシンク、フラットパネル扉のキャビネット、白いキャビネット、木材カウンター、青いキッチンパネル、レンガのキッチンパネル、カラー調理設備、濃色無垢フローリング、茶色い床) の写真
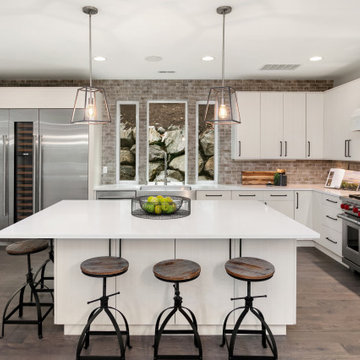
Stunning kitchen offering a unique fusion of modern design and historic charm.
シアトルにある広いトランジショナルスタイルのおしゃれなキッチン (エプロンフロントシンク、フラットパネル扉のキャビネット、白いキャビネット、マルチカラーのキッチンパネル、レンガのキッチンパネル、シルバーの調理設備、無垢フローリング、茶色い床、白いキッチンカウンター) の写真
シアトルにある広いトランジショナルスタイルのおしゃれなキッチン (エプロンフロントシンク、フラットパネル扉のキャビネット、白いキャビネット、マルチカラーのキッチンパネル、レンガのキッチンパネル、シルバーの調理設備、無垢フローリング、茶色い床、白いキッチンカウンター) の写真
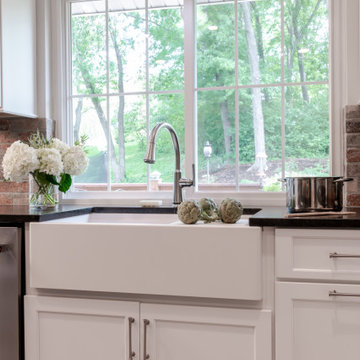
セントルイスにある高級な中くらいなトランジショナルスタイルのおしゃれなキッチン (エプロンフロントシンク、フラットパネル扉のキャビネット、白いキャビネット、御影石カウンター、マルチカラーのキッチンパネル、レンガのキッチンパネル、シルバーの調理設備、グレーの床、黒いキッチンカウンター) の写真
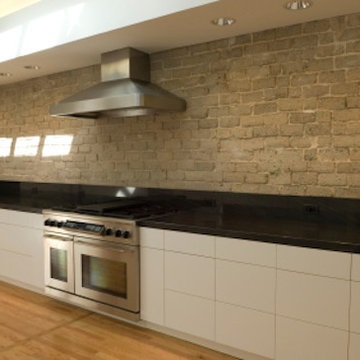
カルガリーにあるお手頃価格の中くらいなトランジショナルスタイルのおしゃれなキッチン (フラットパネル扉のキャビネット、白いキャビネット、御影石カウンター、茶色いキッチンパネル、レンガのキッチンパネル、シルバーの調理設備、無垢フローリング、アイランドなし、茶色い床) の写真
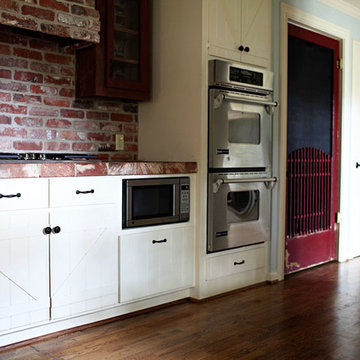
ヒューストンにあるお手頃価格の広いトランジショナルスタイルのおしゃれな独立型キッチン (フラットパネル扉のキャビネット、白いキャビネット、赤いキッチンパネル、レンガのキッチンパネル、シルバーの調理設備、濃色無垢フローリング、アイランドなし、茶色い床) の写真
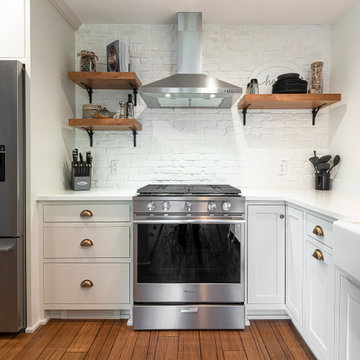
ミネアポリスにある広いトランジショナルスタイルのおしゃれなキッチン (エプロンフロントシンク、フラットパネル扉のキャビネット、白いキャビネット、クオーツストーンカウンター、白いキッチンパネル、レンガのキッチンパネル、シルバーの調理設備、無垢フローリング、白いキッチンカウンター) の写真
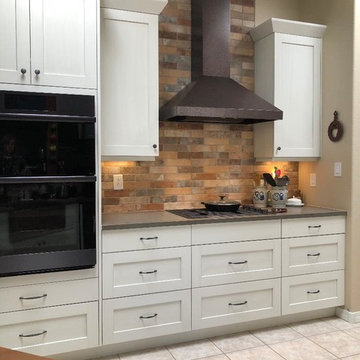
Diane Wandmaker
アルバカーキにあるトランジショナルスタイルのおしゃれなキッチン (フラットパネル扉のキャビネット、白いキャビネット、クオーツストーンカウンター、レンガのキッチンパネル、茶色いキッチンカウンター) の写真
アルバカーキにあるトランジショナルスタイルのおしゃれなキッチン (フラットパネル扉のキャビネット、白いキャビネット、クオーツストーンカウンター、レンガのキッチンパネル、茶色いキッチンカウンター) の写真
トランジショナルスタイルのキッチン (レンガのキッチンパネル、赤いキャビネット、白いキャビネット、フラットパネル扉のキャビネット) の写真
1