トランジショナルスタイルのキッチン (レンガのキッチンパネル、石タイルのキッチンパネル、木材のキッチンパネル、磁器タイルの床) の写真
絞り込み:
資材コスト
並び替え:今日の人気順
写真 1〜20 枚目(全 2,839 枚)
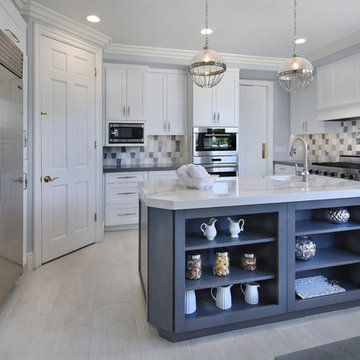
This kitchen is now light & bright with just the right amount of "bling"! Gorgeous Cambria Britannica counter on the island; Cambra Carrick around perimeter. Custom cabinets, Wolf & SubZero appliances are the icing on the cake. Photos by: Jeri Koegel
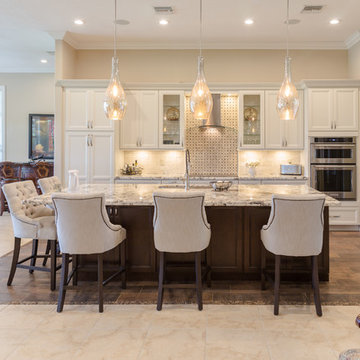
An open kitchen floor plan was designed featuring Decora cabinets in Maple Chantille and Rustic Alder Bombay. A gorgeous quartzite countertop with beautiful movement adds elegance and sophistication to this classic space. 3 Over sized glass pendants soften the lines while stainless steel appliances modernize the room.
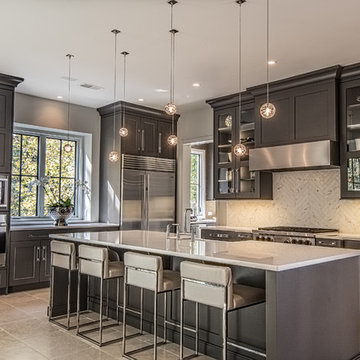
Cabinets designed and provided by Kitchens Unlimited
他の地域にある中くらいなトランジショナルスタイルのおしゃれなキッチン (エプロンフロントシンク、シェーカースタイル扉のキャビネット、白いキッチンパネル、シルバーの調理設備、石タイルのキッチンパネル、磁器タイルの床、黒いキャビネット) の写真
他の地域にある中くらいなトランジショナルスタイルのおしゃれなキッチン (エプロンフロントシンク、シェーカースタイル扉のキャビネット、白いキッチンパネル、シルバーの調理設備、石タイルのキッチンパネル、磁器タイルの床、黒いキャビネット) の写真
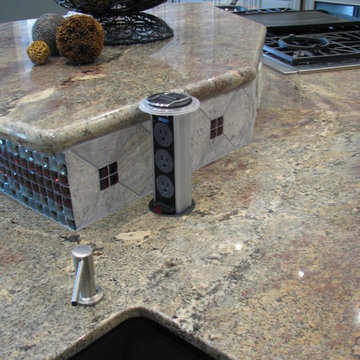
Functional outlets that do not detract from the backsplash and hide when not in use.
フェニックスにある高級な巨大なトランジショナルスタイルのおしゃれなキッチン (アンダーカウンターシンク、レイズドパネル扉のキャビネット、グレーのキャビネット、御影石カウンター、グレーのキッチンパネル、石タイルのキッチンパネル、シルバーの調理設備、磁器タイルの床) の写真
フェニックスにある高級な巨大なトランジショナルスタイルのおしゃれなキッチン (アンダーカウンターシンク、レイズドパネル扉のキャビネット、グレーのキャビネット、御影石カウンター、グレーのキッチンパネル、石タイルのキッチンパネル、シルバーの調理設備、磁器タイルの床) の写真
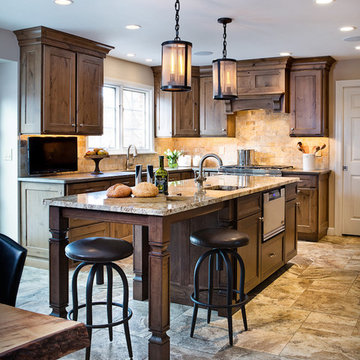
Beautiful kitchen island in a simple arts and crafts style cabinetry and finishes. Natural wood tones and stone floors. Small breakfast nook with adjacent bar area with wine refrigerators.

This custom tall cabinet includes vertical storage for cookie sheets & cake pans, space for a French door convection oven at the exact correct height for this chef client, and two deep drawers below.
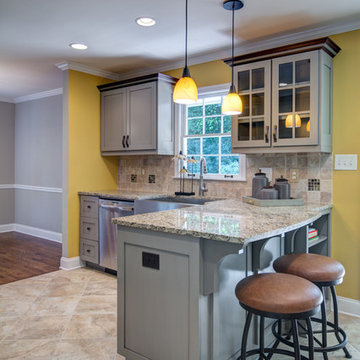
fotografik arts
アトランタにあるお手頃価格の中くらいなトランジショナルスタイルのおしゃれなキッチン (エプロンフロントシンク、シェーカースタイル扉のキャビネット、グレーのキャビネット、御影石カウンター、ベージュキッチンパネル、石タイルのキッチンパネル、シルバーの調理設備、磁器タイルの床) の写真
アトランタにあるお手頃価格の中くらいなトランジショナルスタイルのおしゃれなキッチン (エプロンフロントシンク、シェーカースタイル扉のキャビネット、グレーのキャビネット、御影石カウンター、ベージュキッチンパネル、石タイルのキッチンパネル、シルバーの調理設備、磁器タイルの床) の写真

This impeccable bespoke blue fitted kitchen design from our Hartford collection is inspired by original Shaker design. It’s both contemporary and cosy bringing together a host of practical features including clever storage solutions to create a family kitchen that’s perfect for everyday living and entertaining.

A small kitchen remodel complete with beautiful faux stone and wood tiling
ローリーにある低価格の中くらいなトランジショナルスタイルのおしゃれなキッチン (ダブルシンク、シェーカースタイル扉のキャビネット、白いキャビネット、御影石カウンター、グレーのキッチンパネル、石タイルのキッチンパネル、シルバーの調理設備、磁器タイルの床、アイランドなし、茶色い床、黒いキッチンカウンター) の写真
ローリーにある低価格の中くらいなトランジショナルスタイルのおしゃれなキッチン (ダブルシンク、シェーカースタイル扉のキャビネット、白いキャビネット、御影石カウンター、グレーのキッチンパネル、石タイルのキッチンパネル、シルバーの調理設備、磁器タイルの床、アイランドなし、茶色い床、黒いキッチンカウンター) の写真
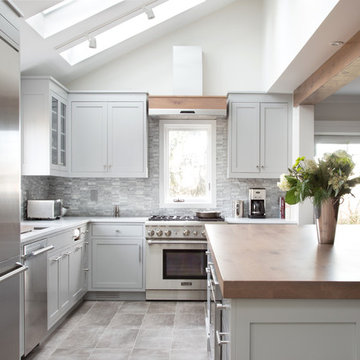
This townhouse kitchen was in Scarsdale New York transformed from a constricted galley to a spacious island kitchen by removing one structural wall. Skylights flood the kitchen with light while calming grey cabinetry keep the kitchen from feeling too stark. Kitchen and cabinetry design, Studio Dearborn. Interior design, Strauss Home Designs. Appliances, Thermador, Sharp, GE. Cabinetry and Character Oak countertop, Schrocks of Walnut Creek. Range hood (with custom wood top) by Thermador. Photography, Timothy Lenz.

Galley Kitchen designed with Timeless and Classic Shaker Cherry Cabinets with Stainless Steel Appliances and Hood, Under-Mount Stainless Steel Sink, Honed Black Granite Countertop, Natural Brick Backsplash, Brushed Nickel Cabinet Hardware, Neutral Porcelain Tile Floor, Pendant Lighting, Built-In Upholstered Bench Seating, Artwork, Accessories.
Mudroom, Laundry Room, and Pantry are combined.
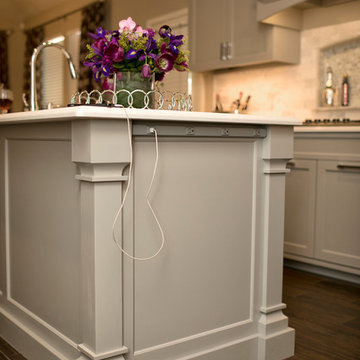
Michelle Jones Photography
オースティンにある高級な中くらいなトランジショナルスタイルのおしゃれなキッチン (エプロンフロントシンク、シェーカースタイル扉のキャビネット、グレーのキャビネット、クオーツストーンカウンター、グレーのキッチンパネル、石タイルのキッチンパネル、シルバーの調理設備、磁器タイルの床) の写真
オースティンにある高級な中くらいなトランジショナルスタイルのおしゃれなキッチン (エプロンフロントシンク、シェーカースタイル扉のキャビネット、グレーのキャビネット、クオーツストーンカウンター、グレーのキッチンパネル、石タイルのキッチンパネル、シルバーの調理設備、磁器タイルの床) の写真
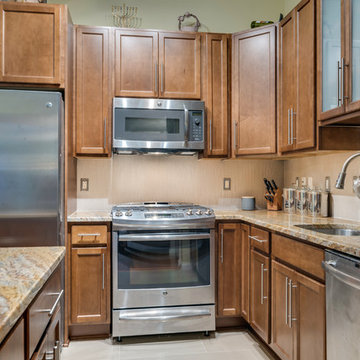
We removed the old "builder grade" cabinets that were missing lots of function. Replaced with maple wood Schrock cabinetry. Creating more space in the corners and making the island larger. There is much more functional storage space and room for the wine cooler that the customer wanted. The colors were chosen to go with the current theme of the home.
Cabinetry: Schrock
Cabinetry Construction: Maple
Cabinetry Finish/Color: Leather
Cabinetry Door Style: Guthrey, partial overlay
Counters: Jurassic Gold
Flooring: Studio Beige, Polished Porcelain - Italy
Backsplash: Mutina Phenomenon Rain C Grigio - Italy
Appliances - GE Profile - Bray & Scarff, North Arlington
Photography by: Eddie Avenue
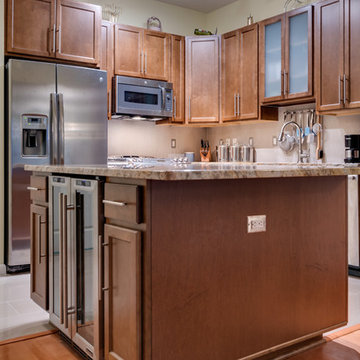
We removed the old "builder grade" cabinets that were missing lots of function. Replaced with maple wood Schrock cabinetry. Creating more space in the corners and making the island larger. There is much more functional storage space and room for the wine cooler that the customer wanted. The colors were chosen to go with the current theme of the home.
Cabinetry: Schrock
Cabinetry Construction: Maple
Cabinetry Finish/Color: Leather
Cabinetry Door Style: Guthrey, partial overlay
Counters: Jurassic Gold
Flooring: Studio Beige, Polished Porcelain - Italy
Backsplash: Mutina Phenomenon Rain C Grigio - Italy
Appliances - GE Profile - Bray & Scarff, North Arlington
Photography by: Eddie Avenue
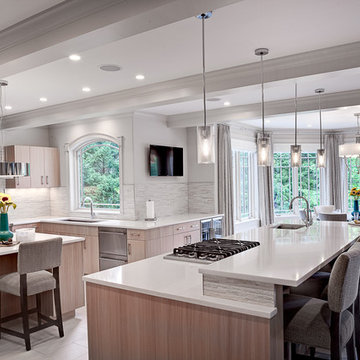
The challenge with this project was to transform a very traditional house into something more modern and suited to the lifestyle of a young couple just starting a new family. We achieved this by lightening the overall color palette with soft grays and neutrals. Then we replaced the traditional dark colored wood and tile flooring with lighter wide plank hardwood and stone floors. Next we redesigned the kitchen into a more workable open plan and used top of the line professional level appliances and light pigmented oil stained oak cabinetry. Finally we painted the heavily carved stained wood moldings and library and den cabinetry with a fresh coat of soft pale light reflecting gloss paint.
Photographer: James Koch
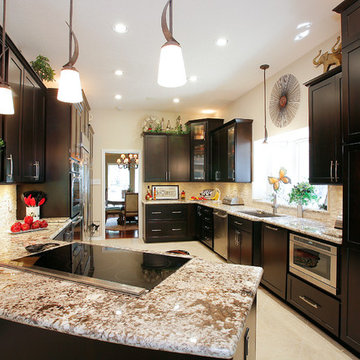
ヒューストンにある広いトランジショナルスタイルのおしゃれなキッチン (アンダーカウンターシンク、シェーカースタイル扉のキャビネット、濃色木目調キャビネット、御影石カウンター、ベージュキッチンパネル、石タイルのキッチンパネル、シルバーの調理設備、磁器タイルの床) の写真

サクラメントにある高級な中くらいなトランジショナルスタイルのおしゃれなキッチン (エプロンフロントシンク、落し込みパネル扉のキャビネット、濃色木目調キャビネット、御影石カウンター、ベージュキッチンパネル、レンガのキッチンパネル、シルバーの調理設備、磁器タイルの床、ベージュの床) の写真
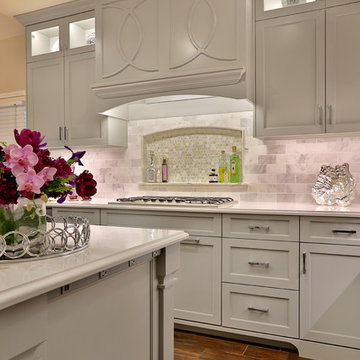
Michelle Jones Photography
オースティンにある高級な中くらいなトランジショナルスタイルのおしゃれなキッチン (エプロンフロントシンク、シェーカースタイル扉のキャビネット、グレーのキャビネット、クオーツストーンカウンター、グレーのキッチンパネル、石タイルのキッチンパネル、シルバーの調理設備、磁器タイルの床) の写真
オースティンにある高級な中くらいなトランジショナルスタイルのおしゃれなキッチン (エプロンフロントシンク、シェーカースタイル扉のキャビネット、グレーのキャビネット、クオーツストーンカウンター、グレーのキッチンパネル、石タイルのキッチンパネル、シルバーの調理設備、磁器タイルの床) の写真
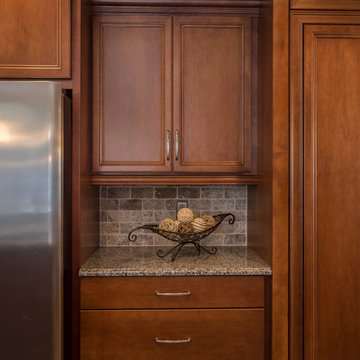
Beth Johnson
ローリーにあるお手頃価格の中くらいなトランジショナルスタイルのおしゃれなキッチン (シングルシンク、フラットパネル扉のキャビネット、茶色いキャビネット、御影石カウンター、グレーのキッチンパネル、石タイルのキッチンパネル、シルバーの調理設備、磁器タイルの床) の写真
ローリーにあるお手頃価格の中くらいなトランジショナルスタイルのおしゃれなキッチン (シングルシンク、フラットパネル扉のキャビネット、茶色いキャビネット、御影石カウンター、グレーのキッチンパネル、石タイルのキッチンパネル、シルバーの調理設備、磁器タイルの床) の写真
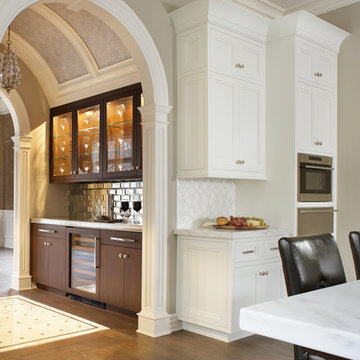
Design by Peter Salerno,Tile was bought at Artistic Tile, This was the People's Choice for Best Kitchen by HGTV at KBIS in 2016, the North East Sub Zero Design Competition Regional Winner, as well as an award winner by the NKBA. This kitchen features the color scheme most people think of when they imagine "transitional." We put a twist on it by creating a new door style to break away from the over-done and simplistic shaker door, mixing in a custom hood by Rangecraft, adding some polished tin on the ceiling, and having an entire wall covered in water jet marble tile. This is a truly royal space for people that crave modern design.
トランジショナルスタイルのキッチン (レンガのキッチンパネル、石タイルのキッチンパネル、木材のキッチンパネル、磁器タイルの床) の写真
1