トランジショナルスタイルのL型キッチン (レンガのキッチンパネル、磁器タイルのキッチンパネル、珪岩カウンター、シングルシンク) の写真
絞り込み:
資材コスト
並び替え:今日の人気順
写真 1〜20 枚目(全 108 枚)

アトランタにあるラグジュアリーな巨大なトランジショナルスタイルのおしゃれなキッチン (シングルシンク、シェーカースタイル扉のキャビネット、白いキャビネット、珪岩カウンター、白いキッチンパネル、磁器タイルのキッチンパネル、パネルと同色の調理設備、無垢フローリング、グレーの床、白いキッチンカウンター) の写真
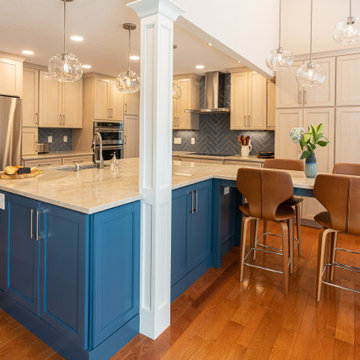
Full kitchen remodel with expanded eat-in island, larger footprint, targeted storage, and all new finishes and cabinetry.
デンバーにあるお手頃価格の中くらいなトランジショナルスタイルのおしゃれなキッチン (シングルシンク、フラットパネル扉のキャビネット、青いキャビネット、珪岩カウンター、青いキッチンパネル、磁器タイルのキッチンパネル、シルバーの調理設備、無垢フローリング、茶色い床、ベージュのキッチンカウンター、三角天井) の写真
デンバーにあるお手頃価格の中くらいなトランジショナルスタイルのおしゃれなキッチン (シングルシンク、フラットパネル扉のキャビネット、青いキャビネット、珪岩カウンター、青いキッチンパネル、磁器タイルのキッチンパネル、シルバーの調理設備、無垢フローリング、茶色い床、ベージュのキッチンカウンター、三角天井) の写真
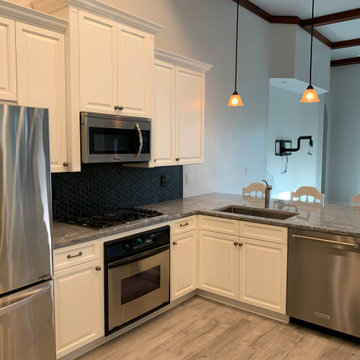
Re-finish dark wood grain cabinet to white, new one level quartz counter tops, new black tile back splash w/ under counter lighting, new S.S. sink w/ faucet, new cook-top & dishwasher, new wood plank laminate flooring, new power roll-down screens on lanai at pool deck.
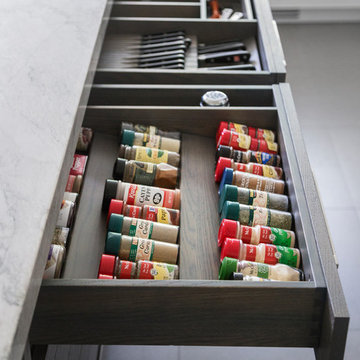
A colonial waterfront home in Mamaroneck was renovated to add this expansive, light filled kitchen with a rustic modern vibe. Solid maple cabinetry with inset slab doors color matched to Benjamin Moore Super White. Brick backsplash with white cabinetry adds warmth to the cool tones in this kitchen.
A rift sawn oak island features plank style doors and drawers is a rustic contrast to the clean white perimeter cabinetry. Perimeter countertops in Caesarstone are complimented by the White Macauba island top with mitered edge.
Concrete look porcelain tiles are low maintenance and sleek. Copper pendants from Blu Dot mix in warm metal tones. Cabinetry and design by Studio Dearborn. Appliances--Wolf, refrigerator/freezer columns Thermador; Bar stools Emeco; countertops White Macauba. Photography Tim Lenz. SPICE DRAWER
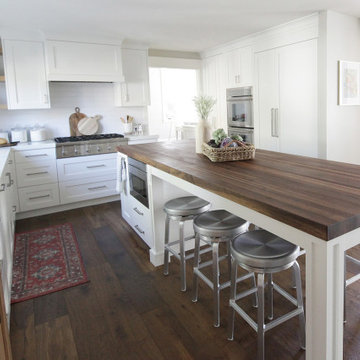
White Kitchen with dark wood island and flooring
ソルトレイクシティにある高級な広いトランジショナルスタイルのおしゃれなキッチン (シングルシンク、落し込みパネル扉のキャビネット、白いキャビネット、珪岩カウンター、白いキッチンパネル、磁器タイルのキッチンパネル、シルバーの調理設備、濃色無垢フローリング、茶色い床、白いキッチンカウンター) の写真
ソルトレイクシティにある高級な広いトランジショナルスタイルのおしゃれなキッチン (シングルシンク、落し込みパネル扉のキャビネット、白いキャビネット、珪岩カウンター、白いキッチンパネル、磁器タイルのキッチンパネル、シルバーの調理設備、濃色無垢フローリング、茶色い床、白いキッチンカウンター) の写真
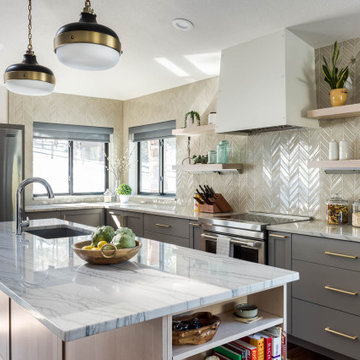
デンバーにある高級な中くらいなトランジショナルスタイルのおしゃれなキッチン (シングルシンク、落し込みパネル扉のキャビネット、淡色木目調キャビネット、珪岩カウンター、グレーのキッチンパネル、磁器タイルのキッチンパネル、シルバーの調理設備、無垢フローリング、グレーの床、マルチカラーのキッチンカウンター) の写真
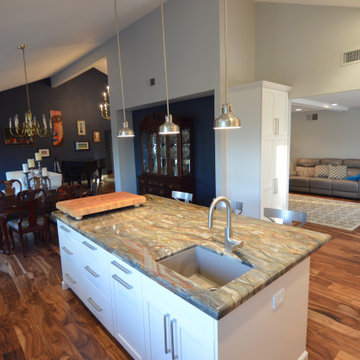
We took on quite the task bringing this beautiful home into the year 2020. Jay and his team helped this family renovate their home and make it a whole new space for them. Tearing down walls and opening up rooms. Now instead of 3 separate areas, it all feels like it is one uniform space. From the Kitchen to the Bar and the family room in between. Of course we did a quick remodel on the powder room, entryway, and redid the flooring between it all, making this home stunning from the entryway through the rear door.
By removing the wall, we were able to vault the ceiling to match the dining room, that alone opened things up. First thing you notice is the clean look of the shaker cabinets sitting atop a gorgeous quartzite countertop. This countertop incorporates all the cool tones of the cabinets, and the warm tones of the hard wood floor beneath. We used the same slabs to top the counters in the kitchen, bar area, and a small section of the new entertainment center.
The old kitchen had a free standing island, but the homeonwner wanted more. Creating a sink in the island and including extra storage with both pull out drawers and cabinets, plus seating to boot created a centerpiece worth talking about.
Now we all love Hardwood floors, but as Jay mentioned, you may want to think about engineered wood. It is piled together just like plywood is. It is just a beautiful, and even more water resistant than solid wood floor. Plus, if need be, you can refinish by sanding it down and refinish once or twice depending on the depth of the top layer.
Moving on to the stove portion. Originally, as you can see in the before videos there was a separate wall unit stove, and counter top range. Well we changed that! Keeping the counter top range and adding a build in oven below it created a center unit for cooking. Topping it with subway tile in a herringbone pattern, and gussying it up with the ever popular pot filler.
Creating a custom built bench seat created a space to enjoy your coffee in the mornings, or a place for family to sit as you prepare dinner. A gorgeous addition to a space begging for character.
In the adjacent Family Room, we used the same white shaker cabinets to build a brand new entertainment center that is custom made to hold this homeowners prized music. Which includes, or course records and a turntable, and speakers to hear it as loud as they may desire.
Last, but certainly not least, we customized the built in bar. With matching countertops and cabinetry to the kitchen and entertainment center, we really unified the spaces. Most exciting for us, was we installed our very first tap system!
So take a moment to look around. We think you will like what you see.
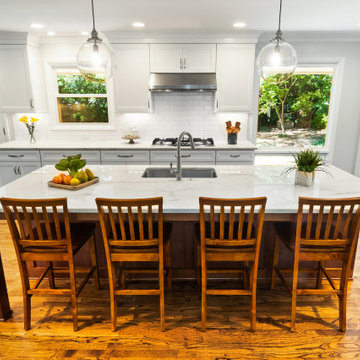
This 1960s-era split level went from small closed-off rooms to an open light-filled space. The walls dividing the kitchen, dining room, and living room were removed which led to a larger kitchen with a big island with seating for the whole family. An inviting banquette with a beautiful view of the backyard occupies one end of the kitchen.
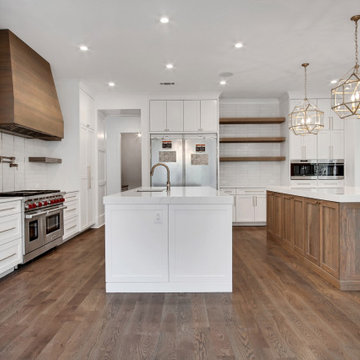
アトランタにあるラグジュアリーな巨大なトランジショナルスタイルのおしゃれなキッチン (シングルシンク、シェーカースタイル扉のキャビネット、白いキャビネット、珪岩カウンター、白いキッチンパネル、磁器タイルのキッチンパネル、パネルと同色の調理設備、無垢フローリング、グレーの床、白いキッチンカウンター) の写真
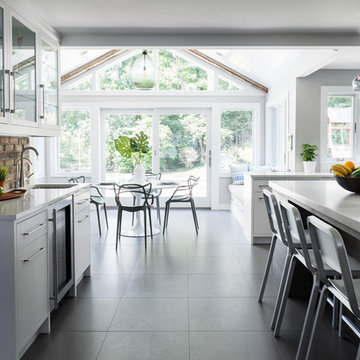
A colonial waterfront home in Mamaroneck was renovated to add this expansive, light filled kitchen with a rustic modern vibe. Solid maple cabinetry with inset slab doors color matched to Benjamin Moore Super White. Brick backsplash with white cabinetry adds warmth to the cool tones in this kitchen.
A rift sawn oak island features plank style doors and drawers is a rustic contrast to the clean white perimeter cabinetry. Perimeter countertops in Caesarstone are complimented by the White Macauba island top with mitered edge.
Concrete look porcelain tiles are low maintenance and sleek. Copper pendants from Blu Dot mix in warm metal tones. Cabinetry and design by Studio Dearborn. Appliances--Wolf, refrigerator/freezer columns Thermador; Bar stools Emeco; countertops White Macauba. Photography Tim Lenz.
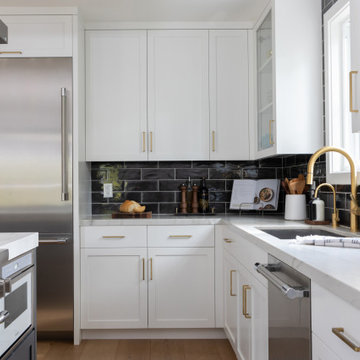
The black tiles backsplash makes a graphic statement and connects to the black island cabinetry. White Shaker style cabinets surround the island, with matte brass kitchen faucets and brass hardware. A leather finish quartzite was used on the countertops. Cherner barstools in walnut complete the island's seating area.
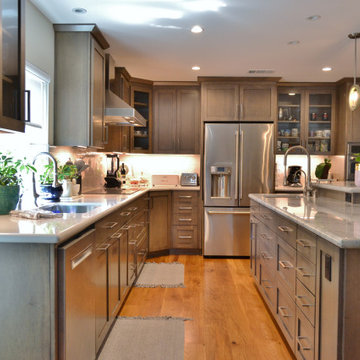
The expanded public space holds a generous kitchen, dining area and living space. A partition provides privacy for the entry. The re-arranged master suite has a generous walk in closet, bath with soaking tub and double vanity as well as a generous open feeling stall shower. There is a new laundry closet inside and a generous kids bath with seated area for doing hair.
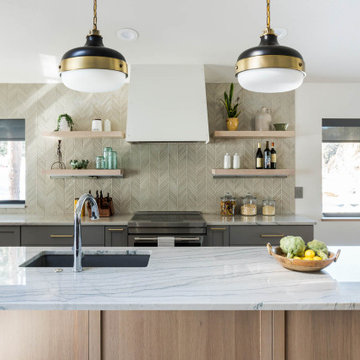
デンバーにある高級な中くらいなトランジショナルスタイルのおしゃれなキッチン (シングルシンク、落し込みパネル扉のキャビネット、淡色木目調キャビネット、珪岩カウンター、グレーのキッチンパネル、磁器タイルのキッチンパネル、シルバーの調理設備、無垢フローリング、グレーの床、マルチカラーのキッチンカウンター) の写真
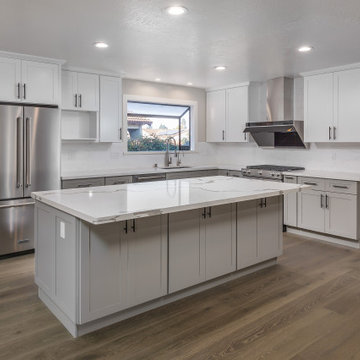
All the Alice Cabinetry products are certified by The GREENGUARD GOLD certification program. Alice cabinetry products meets the California Air Resources Board’s certification. CARB 2 labeling indicating compliance is on each box and product. Also, Alice Cabinetry is proud to be a member of NKBA.
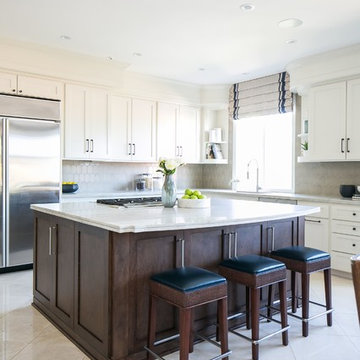
In an effort to keep the existing cabinets, Rebecca chose to add oversized crown molding to the upper soffit, paint the cabinets (BM) Simply White, replace the backsplash with tile, add ORB knobs and handles to the surrounding cabinets and brushed nickel hardware to the island. Final step was to resurface the countertops with quartzite. A new Island was built adding lots of surface area for the homeowner as well as counter height seating. Looks like a brand new Kitchen!
Photo by Ryan Garvin
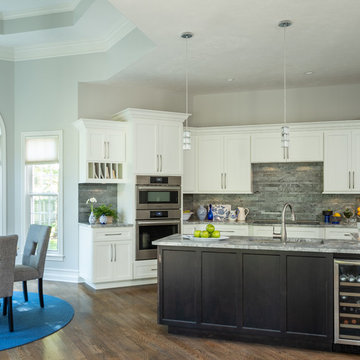
Adam Gibson
インディアナポリスにある高級な広いトランジショナルスタイルのおしゃれなキッチン (シングルシンク、シェーカースタイル扉のキャビネット、白いキャビネット、珪岩カウンター、グレーのキッチンパネル、磁器タイルのキッチンパネル、シルバーの調理設備、無垢フローリング、茶色い床、グレーのキッチンカウンター) の写真
インディアナポリスにある高級な広いトランジショナルスタイルのおしゃれなキッチン (シングルシンク、シェーカースタイル扉のキャビネット、白いキャビネット、珪岩カウンター、グレーのキッチンパネル、磁器タイルのキッチンパネル、シルバーの調理設備、無垢フローリング、茶色い床、グレーのキッチンカウンター) の写真
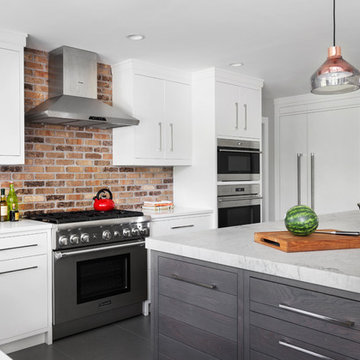
A colonial waterfront home in Mamaroneck was renovated to add this expansive, light filled kitchen with a rustic modern vibe. Solid maple cabinetry with inset slab doors color matched to Benjamin Moore Super White. Brick backsplash with white cabinetry adds warmth to the cool tones in this kitchen.
A rift sawn oak island features plank style doors and drawers is a rustic contrast to the clean white perimeter cabinetry. Perimeter countertops in Caesarstone are complimented by the White Macauba island top with mitered edge.
Concrete look porcelain tiles are low maintenance and sleek. Copper pendants from Blu Dot mix in warm metal tones. Cabinetry and design by Studio Dearborn. Appliances--Wolf, refrigerator/freezer columns Thermador; Bar stools Emeco; countertops White Macauba. Photography Tim Lenz.
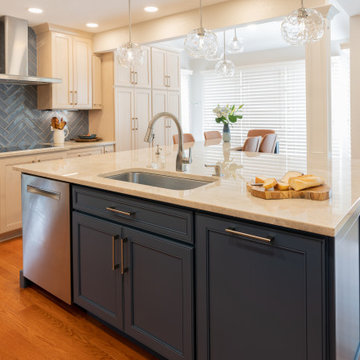
Full kitchen remodel with expanded eat-in island, larger footprint, targeted storage, and all new finishes and cabinetry.
デンバーにあるお手頃価格の中くらいなトランジショナルスタイルのおしゃれなキッチン (シングルシンク、フラットパネル扉のキャビネット、青いキャビネット、珪岩カウンター、青いキッチンパネル、磁器タイルのキッチンパネル、シルバーの調理設備、無垢フローリング、茶色い床、ベージュのキッチンカウンター、三角天井) の写真
デンバーにあるお手頃価格の中くらいなトランジショナルスタイルのおしゃれなキッチン (シングルシンク、フラットパネル扉のキャビネット、青いキャビネット、珪岩カウンター、青いキッチンパネル、磁器タイルのキッチンパネル、シルバーの調理設備、無垢フローリング、茶色い床、ベージュのキッチンカウンター、三角天井) の写真
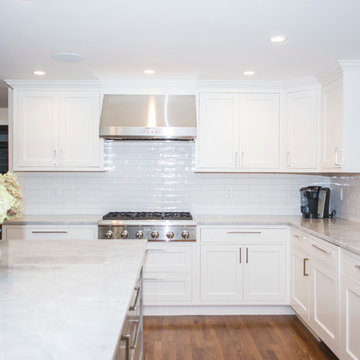
Expansive kitchen addition with plenty of room to entertain. Featuring a suite of Thermador stainless steel appliances from Yale and Rohl faucets and farmer sink from Ferguson. Featuring Brook Haven II Coronado white maple cabinetry, super white quartz counters, cottage white porcelain tile back splash and white oak flooring. Wall color: Benjamin Moore Cake Batter
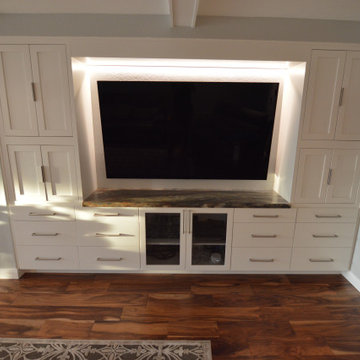
We took on quite the task bringing this beautiful home into the year 2020. Jay and his team helped this family renovate their home and make it a whole new space for them. Tearing down walls and opening up rooms. Now instead of 3 separate areas, it all feels like it is one uniform space. From the Kitchen to the Bar and the family room in between. Of course we did a quick remodel on the powder room, entryway, and redid the flooring between it all, making this home stunning from the entryway through the rear door.
By removing the wall, we were able to vault the ceiling to match the dining room, that alone opened things up. First thing you notice is the clean look of the shaker cabinets sitting atop a gorgeous quartzite countertop. This countertop incorporates all the cool tones of the cabinets, and the warm tones of the hard wood floor beneath. We used the same slabs to top the counters in the kitchen, bar area, and a small section of the new entertainment center.
The old kitchen had a free standing island, but the homeonwner wanted more. Creating a sink in the island and including extra storage with both pull out drawers and cabinets, plus seating to boot created a centerpiece worth talking about.
Now we all love Hardwood floors, but as Jay mentioned, you may want to think about engineered wood. It is piled together just like plywood is. It is just a beautiful, and even more water resistant than solid wood floor. Plus, if need be, you can refinish by sanding it down and refinish once or twice depending on the depth of the top layer.
Moving on to the stove portion. Originally, as you can see in the before videos there was a separate wall unit stove, and counter top range. Well we changed that! Keeping the counter top range and adding a build in oven below it created a center unit for cooking. Topping it with subway tile in a herringbone pattern, and gussying it up with the ever popular pot filler.
Creating a custom built bench seat created a space to enjoy your coffee in the mornings, or a place for family to sit as you prepare dinner. A gorgeous addition to a space begging for character.
In the adjacent Family Room, we used the same white shaker cabinets to build a brand new entertainment center that is custom made to hold this homeowners prized music. Which includes, or course records and a turntable, and speakers to hear it as loud as they may desire.
Last, but certainly not least, we customized the built in bar. With matching countertops and cabinetry to the kitchen and entertainment center, we really unified the spaces. Most exciting for us, was we installed our very first tap system!
So take a moment to look around. We think you will like what you see.
トランジショナルスタイルのL型キッチン (レンガのキッチンパネル、磁器タイルのキッチンパネル、珪岩カウンター、シングルシンク) の写真
1