ブラウンのトランジショナルスタイルのキッチン (レンガのキッチンパネル、磁器タイルのキッチンパネル、木材のキッチンパネル、茶色い床) の写真
絞り込み:
資材コスト
並び替え:今日の人気順
写真 1〜20 枚目(全 1,957 枚)

Homeowner needed more light, more room, more style. We knocked out the wall between kitchen and dining room and replaced old window with a larger one. New stained cabinets, Soapstone countertops, and full-height tile backsplash turned this once inconvenient,d ark kitchen into an inviting and beautiful space.
We relocated the refrigerator and applied cabinet panels. The new duel-fuel range provides the utmost in cooking options. A farm sink brings another appealing design element into the clean-up area.
New lighting plan includes undercabinet lighting, recessed lighting in the dining room, and pendant light fixtures over the island.
New wood flooring was woven in with existing to create a seamless expanse of beautiful hardwood. New wood beams were stained to match the floor bringing even more warmth and charm to this kitchen.

This creative transitional space was transformed from a very dated layout that did not function well for our homeowners - who enjoy cooking for both their family and friends. They found themselves cooking on a 30" by 36" tiny island in an area that had much more potential. A completely new floor plan was in order. An unnecessary hallway was removed to create additional space and a new traffic pattern. New doorways were created for access from the garage and to the laundry. Just a couple of highlights in this all Thermador appliance professional kitchen are the 10 ft island with two dishwashers (also note the heated tile area on the functional side of the island), double floor to ceiling pull-out pantries flanking the refrigerator, stylish soffited area at the range complete with burnished steel, niches and shelving for storage. Contemporary organic pendants add another unique texture to this beautiful, welcoming, one of a kind kitchen! Photos by David Cobb Photography.

Walnut drawers with pegs for kee[ing plates in place.
Classic white kitchen designed and built by Jewett Farms + Co. Functional for family life with a design that will stand the test of time. White cabinetry, soapstone perimeter counters and marble island top. Hand scraped walnut floors. Walnut drawer interiors and walnut trim on the range hood. Many interior details, check out the rest of the project photos to see them all.

Our custom homes are built on the Space Coast in Brevard County, FL in the growing communities of Melbourne, FL and Viera, FL. As a custom builder in Brevard County we build custom homes in the communities of Wyndham at Duran, Charolais Estates, Casabella, Fairway Lakes and on your own lot.

デトロイトにある高級な中くらいなトランジショナルスタイルのおしゃれなキッチン (アンダーカウンターシンク、シェーカースタイル扉のキャビネット、白いキャビネット、クオーツストーンカウンター、ベージュキッチンパネル、磁器タイルのキッチンパネル、シルバーの調理設備、無垢フローリング、茶色い床、ベージュのキッチンカウンター) の写真

カンザスシティにあるお手頃価格の中くらいなトランジショナルスタイルのおしゃれなキッチン (アンダーカウンターシンク、シェーカースタイル扉のキャビネット、白いキャビネット、御影石カウンター、白いキッチンパネル、レンガのキッチンパネル、シルバーの調理設備、淡色無垢フローリング、茶色い床) の写真

This scullery kitchen is located near the garage entrance to the home and the utility room. It is one of two kitchens in the home. The more formal entertaining kitchen is open to the formal living area. This kitchen provides an area for the bulk of the cooking and dish washing. It can also serve as a staging area for caterers when needed.
Counters: Viatera by LG - Minuet
Brick Back Splash and Floor: General Shale, Culpepper brick veneer
Light Fixture/Pot Rack: Troy - Brunswick, F3798, Aged Pewter finish
Cabinets, Shelves, Island Counter: Grandeur Cellars
Shelf Brackets: Rejuvenation Hardware, Portland shelf bracket, 10"
Cabinet Hardware: Emtek, Trinity, Flat Black finish
Barn Door Hardware: Register Dixon Custom Homes
Barn Door: Register Dixon Custom Homes
Wall and Ceiling Paint: Sherwin Williams - 7015 Repose Gray
Cabinet Paint: Sherwin Williams - 7019 Gauntlet Gray
Refrigerator: Electrolux - Icon Series
Dishwasher: Bosch 500 Series Bar Handle Dishwasher
Sink: Proflo - PFUS308, single bowl, under mount, stainless
Faucet: Kohler - Bellera, K-560, pull down spray, vibrant stainless finish
Stove: Bertazzoni 36" Dual Fuel Range with 5 burners
Vent Hood: Bertazzoni Heritage Series
Tre Dunham with Fine Focus Photography
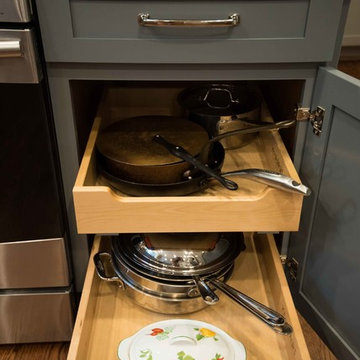
Stuart Jones Photograph
ローリーにある中くらいなトランジショナルスタイルのおしゃれなキッチン (シングルシンク、シェーカースタイル扉のキャビネット、グレーのキャビネット、御影石カウンター、白いキッチンパネル、磁器タイルのキッチンパネル、シルバーの調理設備、無垢フローリング、茶色い床、白いキッチンカウンター) の写真
ローリーにある中くらいなトランジショナルスタイルのおしゃれなキッチン (シングルシンク、シェーカースタイル扉のキャビネット、グレーのキャビネット、御影石カウンター、白いキッチンパネル、磁器タイルのキッチンパネル、シルバーの調理設備、無垢フローリング、茶色い床、白いキッチンカウンター) の写真
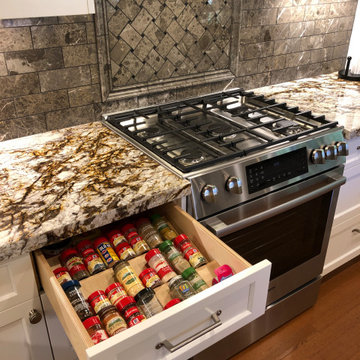
This custom built 1991 home located in beautiful South Davis, CA just needed its 28 year kitchen and bath make-over. Morse Custom Homes & Remodeling provides their clients with professionally designed custom remodels with the client's collaborative involvement. The client's new 2019 kitchen and bathroom really flows with the rest of the home.
Custom cabinets allow for custom needs.

These floating wood shelves add the perfect balance to the salvaged chestnut backsplash on the opposite side of this kitchen. Seude finish soapstone quartz countertops add refinement and the warm shaker cabinets add a touch of classic country design. A farmhouse sink and horizontal picket tile backsplash is an effective counterpoint to the wood elements in the space. The tile's gloss finish is the perfect accent to the dark matte countertops. A large peninsula adds functional seating and serving space for entertaining. It's a light, bright and modern kitchen for a family living in their forever home.
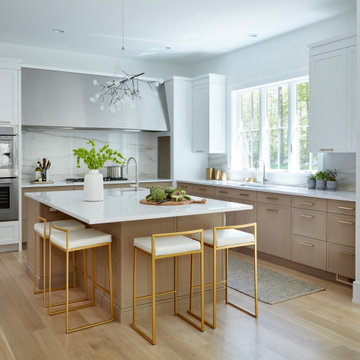
Located in the highly sought-after Allwood neighborhood of Darien, this spec house is the fourth collaboration with a client who first began with a renovation of her own home. While architecturally it is a traditional home from the exterior, the interiors are more transitional in style. In order to compete in the speculative market, our client’s directive was clear – ‘differentiation the kitchen design from every other spec house’. So we incorporated painted cabinetry but highlighted with rift-cut white oak base cabinets. This contrast between these finishes influenced our decision to select a subtle white quartzite countertop to deliberately highlight the striking porcelain backsplash.
The steel and glass partition frames the space – drawing the eye to the focal point of the kitchen, the custom stainless steel hood. Gold hardware adds a pop of flair to the space and warms the room. Walnut drawer inserts, stainless steel appliance garage, pull out trash drawers with compost bins and a stylish desk make this the Gold Standard of spec houses.
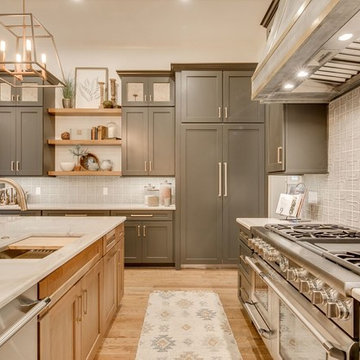
他の地域にある広いトランジショナルスタイルのおしゃれなキッチン (アンダーカウンターシンク、シェーカースタイル扉のキャビネット、グレーのキャビネット、グレーのキッチンパネル、無垢フローリング、茶色い床、大理石カウンター、磁器タイルのキッチンパネル、パネルと同色の調理設備) の写真
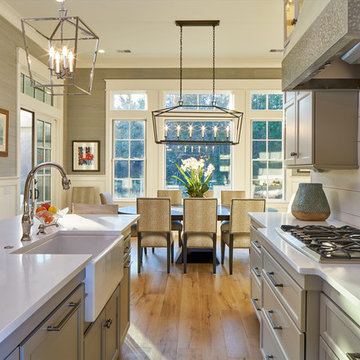
View from the kitchen to the dining room...a great open floor plan from the gallery kitchen to an open dining room with lots of gorgeous windows.
チャールストンにある高級な中くらいなトランジショナルスタイルのおしゃれなキッチン (エプロンフロントシンク、シェーカースタイル扉のキャビネット、グレーのキャビネット、御影石カウンター、白いキッチンパネル、木材のキッチンパネル、シルバーの調理設備、淡色無垢フローリング、茶色い床、白いキッチンカウンター) の写真
チャールストンにある高級な中くらいなトランジショナルスタイルのおしゃれなキッチン (エプロンフロントシンク、シェーカースタイル扉のキャビネット、グレーのキャビネット、御影石カウンター、白いキッチンパネル、木材のキッチンパネル、シルバーの調理設備、淡色無垢フローリング、茶色い床、白いキッチンカウンター) の写真

Gulf Building recently completed the “ New Orleans Chic” custom Estate in Fort Lauderdale, Florida. The aptly named estate stays true to inspiration rooted from New Orleans, Louisiana. The stately entrance is fueled by the column’s, welcoming any guest to the future of custom estates that integrate modern features while keeping one foot in the past. The lamps hanging from the ceiling along the kitchen of the interior is a chic twist of the antique, tying in with the exposed brick overlaying the exterior. These staple fixtures of New Orleans style, transport you to an era bursting with life along the French founded streets. This two-story single-family residence includes five bedrooms, six and a half baths, and is approximately 8,210 square feet in size. The one of a kind three car garage fits his and her vehicles with ample room for a collector car as well. The kitchen is beautifully appointed with white and grey cabinets that are overlaid with white marble countertops which in turn are contrasted by the cool earth tones of the wood floors. The coffered ceilings, Armoire style refrigerator and a custom gunmetal hood lend sophistication to the kitchen. The high ceilings in the living room are accentuated by deep brown high beams that complement the cool tones of the living area. An antique wooden barn door tucked in the corner of the living room leads to a mancave with a bespoke bar and a lounge area, reminiscent of a speakeasy from another era. In a nod to the modern practicality that is desired by families with young kids, a massive laundry room also functions as a mudroom with locker style cubbies and a homework and crafts area for kids. The custom staircase leads to another vintage barn door on the 2nd floor that opens to reveal provides a wonderful family loft with another hidden gem: a secret attic playroom for kids! Rounding out the exterior, massive balconies with French patterned railing overlook a huge backyard with a custom pool and spa that is secluded from the hustle and bustle of the city.
All in all, this estate captures the perfect modern interpretation of New Orleans French traditional design. Welcome to New Orleans Chic of Fort Lauderdale, Florida!
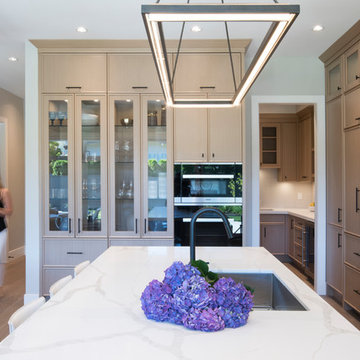
バンクーバーにあるラグジュアリーな広いトランジショナルスタイルのおしゃれなキッチン (アンダーカウンターシンク、フラットパネル扉のキャビネット、淡色木目調キャビネット、珪岩カウンター、白いキッチンパネル、磁器タイルのキッチンパネル、パネルと同色の調理設備、無垢フローリング、茶色い床、白いキッチンカウンター) の写真
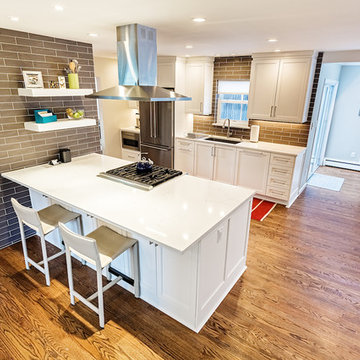
The cooking station for this new remodel was opened up so that every family member whether in the kitchen at the nook or in the family room would have the experience of being in the "same" room.
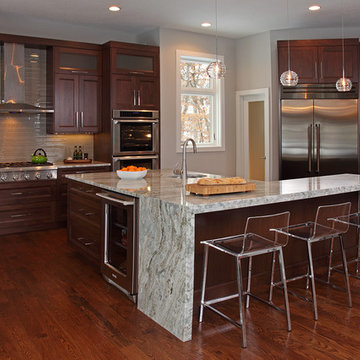
Transitional / Contemporary Stained Walnut Frameless Cabinetry, Quartzite Countertops, Waterfall Island with Prep Sink, Wide Plank White Oak Flooring, Thermador Appliances, Gas Cooktop, Double Ovens
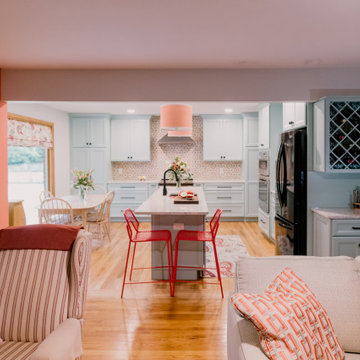
Conveniently located near the family room the kitchen is no longer closed off. Previously the peninsula prevented easy access, this layout is much more family friendly.
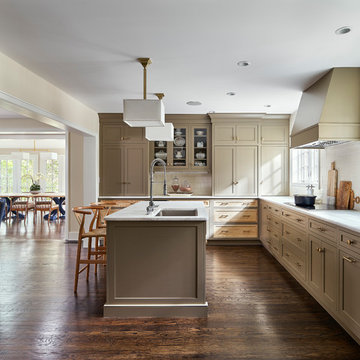
This renovated, light-filled kitchen connects visually and spatially to the new living and dining spaces beyond.
Photography courtesy of Jeffrey Totaro.
ブラウンのトランジショナルスタイルのキッチン (レンガのキッチンパネル、磁器タイルのキッチンパネル、木材のキッチンパネル、茶色い床) の写真
1
