トランジショナルスタイルのキッチン (ベージュキッチンパネル、クッションフロア、エプロンフロントシンク) の写真
絞り込み:
資材コスト
並び替え:今日の人気順
写真 1〜20 枚目(全 185 枚)
1/5
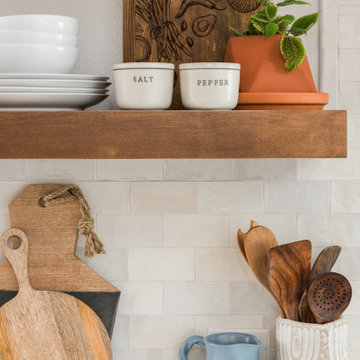
タンパにある高級な中くらいなトランジショナルスタイルのおしゃれなキッチン (エプロンフロントシンク、シェーカースタイル扉のキャビネット、ベージュのキャビネット、クオーツストーンカウンター、ベージュキッチンパネル、磁器タイルのキッチンパネル、パネルと同色の調理設備、クッションフロア、茶色い床、白いキッチンカウンター) の写真
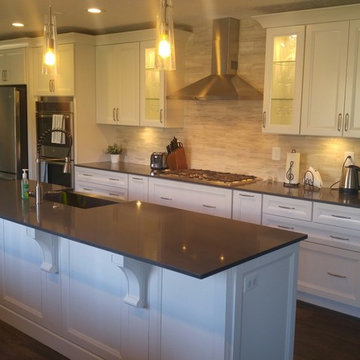
Thomasville semi-custom cabinets from The Home Depot. Russell painted white door style with greige quartz countertops. Vinyl flooring. Modernistic Pull in Brushed Satin Nickel (M570). GE Stainless Steel appliances. Limestone Backsplash (Model # 98462). Clear Glass inserts. Pendant Lighting.
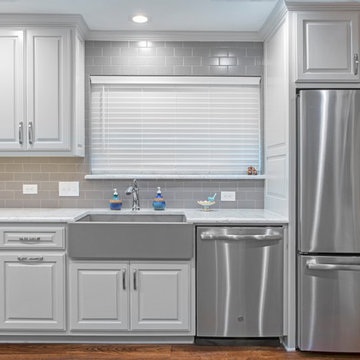
You’ll also notice that custom cabinetry was built around the new stainless steel fridge. This built-in look provides a sleek, modern aesthetic aside the new dishwasher and matching stainless steel apron sink. Apron sinks are a great choice as they hold up extremely well year after year while providing a timeless look.
Just beside the sink is a convenient trash pull-out, large enough to hold both a standard trashcan and a recycling bin. Additional deep drawers were included to keep the design consistent.
Behind the sink, the subway backsplash tile extends all the way to the ceiling to create a beautiful accent wall and give a sense of height.
Final photos by Impressia.net
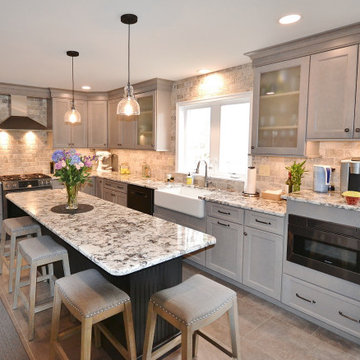
Avondale PA full kitchen remodel. Echelon cabinetry in the Addison door with Graystone finish were used on the perimeter along with a contrasting island in Onyx finish. Doing some slight design changes and some reduced depth cabinetry we were able to design an island with seating into this new kitchen. Luxury vinyl tile was chosen for the flooring it looks just like tile and is very durable as well as being softer and warmer under foot. Granite countertops in Orion White and tumbled Silver Travertine backsplash tie all the colors together. New LED recessed and under cabinetry lights provide great general and task lighting. The new picture looks like a beautiful framed painting but it also doubles as a new TV.
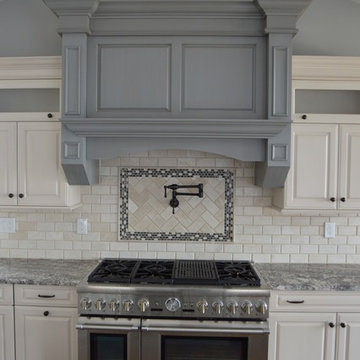
フィラデルフィアにあるお手頃価格の中くらいなトランジショナルスタイルのおしゃれなキッチン (エプロンフロントシンク、レイズドパネル扉のキャビネット、ベージュのキャビネット、御影石カウンター、ベージュキッチンパネル、トラバーチンのキッチンパネル、シルバーの調理設備、クッションフロア、茶色い床、マルチカラーのキッチンカウンター) の写真
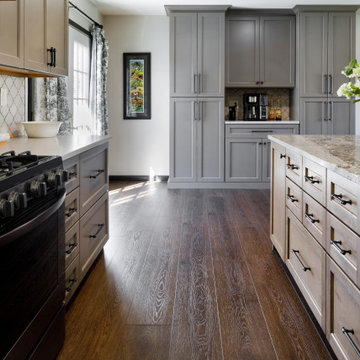
Rich deep brown tones of walnut and chocolate finished with a subtle wire-brush. A classic color range that is comfortable in both traditional and modern designs. With the Modin Collection, we have raised the bar on luxury vinyl plank. The result is a new standard in resilient flooring. Modin offers true embossed in register texture, a low sheen level, a rigid SPC core, an industry-leading wear layer, and so much more.
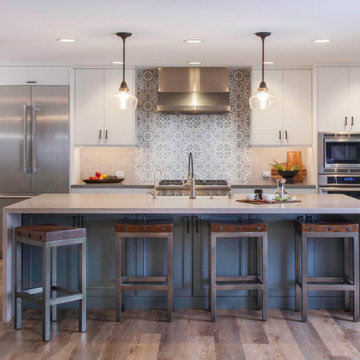
When a client buys an old home next to a resort spa you have to add some current functionality and style to make it the desired modern beach cottage. For the renovation, we worked with the team including the builder, architect and of course the home owners to brightening the home with new windows, moving walls all the while keeping the over all scope and budget from not getting out of control. The master bathroom is clean and modern but we also keep the budget in mind and used luxury vinyl flooring with a custom tile detail where it meets with the shower.
We decided to keep the front door and work into the new materials by adding rustic reclaimed wood that we hand selected.
The project required creativity throughout to maximize the design style but still respect the overall budget since it was a large scape project.
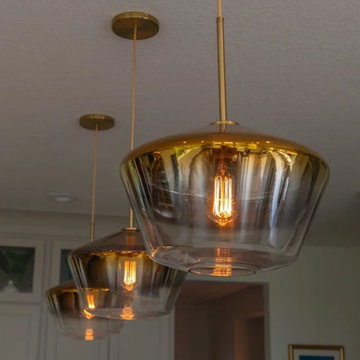
In this Tschida Construction project we did not one, but TWO two-story additions. The other phase was the butler's pantry, laundry room, mudroom, and massive storage closet. This second addition off of the previous kitchen double the kitchen's footprint, added an extremely large dining area, and a new deck that has an awesome indoor/outdoor window connection. Another cool feature is the double dishwashers anchored by a beautiful farmhouse ceramic sink. A under cabinet beverage fridge, huge windows overlooking the wetlands, and statement backsplash also make this space functional and unique. We also continued the lvp throughout the main level, refinished their fireplace built in wall and got all new furnishings. Talk about a transformation!
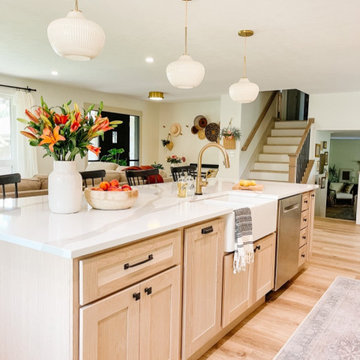
1970's Kitchen Remodel - Click the Website Link to See Before & After Photos and Sources
デンバーにあるお手頃価格の広いトランジショナルスタイルのおしゃれなキッチン (エプロンフロントシンク、シェーカースタイル扉のキャビネット、白いキャビネット、クオーツストーンカウンター、ベージュキッチンパネル、テラコッタタイルのキッチンパネル、シルバーの調理設備、クッションフロア、ベージュの床、白いキッチンカウンター) の写真
デンバーにあるお手頃価格の広いトランジショナルスタイルのおしゃれなキッチン (エプロンフロントシンク、シェーカースタイル扉のキャビネット、白いキャビネット、クオーツストーンカウンター、ベージュキッチンパネル、テラコッタタイルのキッチンパネル、シルバーの調理設備、クッションフロア、ベージュの床、白いキッチンカウンター) の写真
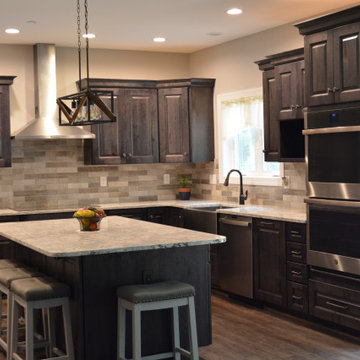
This Medallion kitchen features Providence raised panel doors in rustic Maple wood with Smoke stain and Ebony glazing.
他の地域にあるお手頃価格の広いトランジショナルスタイルのおしゃれなキッチン (エプロンフロントシンク、レイズドパネル扉のキャビネット、濃色木目調キャビネット、クオーツストーンカウンター、ベージュキッチンパネル、サブウェイタイルのキッチンパネル、シルバーの調理設備、クッションフロア、茶色い床、ベージュのキッチンカウンター) の写真
他の地域にあるお手頃価格の広いトランジショナルスタイルのおしゃれなキッチン (エプロンフロントシンク、レイズドパネル扉のキャビネット、濃色木目調キャビネット、クオーツストーンカウンター、ベージュキッチンパネル、サブウェイタイルのキッチンパネル、シルバーの調理設備、クッションフロア、茶色い床、ベージュのキッチンカウンター) の写真
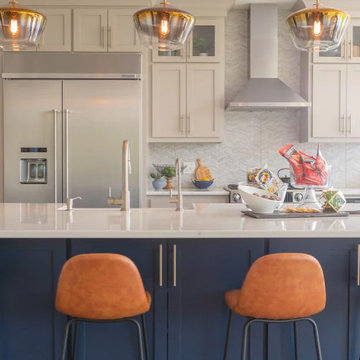
In this Tschida Construction project we did not one, but TWO two-story additions. The other phase was the butler's pantry, laundry room, mudroom, and massive storage closet. This second addition off of the previous kitchen double the kitchen's footprint, added an extremely large dining area, and a new deck that has an awesome indoor/outdoor window connection. Another cool feature is the double dishwashers anchored by a beautiful farmhouse ceramic sink. A under cabinet beverage fridge, huge windows overlooking the wetlands, and statement backsplash also make this space functional and unique. We also continued the lvp throughout the main level, refinished their fireplace built in wall and got all new furnishings. Talk about a transformation!
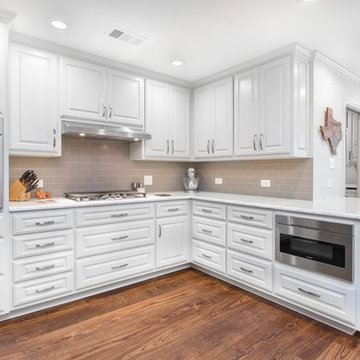
The large central box light was a popular trend when this home was built; by removing it, the clients gained an extra 6 inches (yes, half a foot!) of vertical space. Strategically placed LED can lights now create a sleek look on the popcorn-free ceilings and work together with the undercabinet lights to provide a “shadow-less environment” on workspaces – perfect for cooking and meal prep!
Final photos by Impressia.net
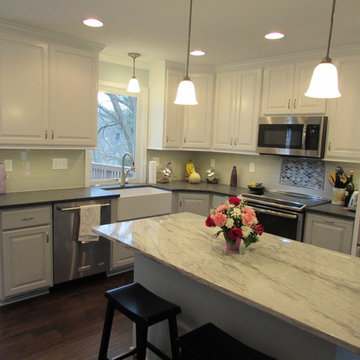
Talon Construction kitchen remodel
ワシントンD.C.にあるお手頃価格の中くらいなトランジショナルスタイルのおしゃれなキッチン (エプロンフロントシンク、白いキャビネット、御影石カウンター、ベージュキッチンパネル、セラミックタイルのキッチンパネル、シルバーの調理設備、クッションフロア) の写真
ワシントンD.C.にあるお手頃価格の中くらいなトランジショナルスタイルのおしゃれなキッチン (エプロンフロントシンク、白いキャビネット、御影石カウンター、ベージュキッチンパネル、セラミックタイルのキッチンパネル、シルバーの調理設備、クッションフロア) の写真
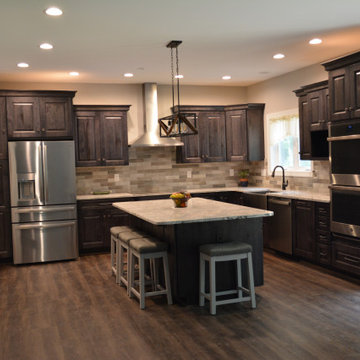
This Medallion kitchen features Providence raised panel doors in rustic Maple wood with Smoke stain and Ebony glazing.
他の地域にあるお手頃価格の広いトランジショナルスタイルのおしゃれなキッチン (エプロンフロントシンク、レイズドパネル扉のキャビネット、濃色木目調キャビネット、クオーツストーンカウンター、ベージュキッチンパネル、サブウェイタイルのキッチンパネル、シルバーの調理設備、クッションフロア、茶色い床、ベージュのキッチンカウンター) の写真
他の地域にあるお手頃価格の広いトランジショナルスタイルのおしゃれなキッチン (エプロンフロントシンク、レイズドパネル扉のキャビネット、濃色木目調キャビネット、クオーツストーンカウンター、ベージュキッチンパネル、サブウェイタイルのキッチンパネル、シルバーの調理設備、クッションフロア、茶色い床、ベージュのキッチンカウンター) の写真
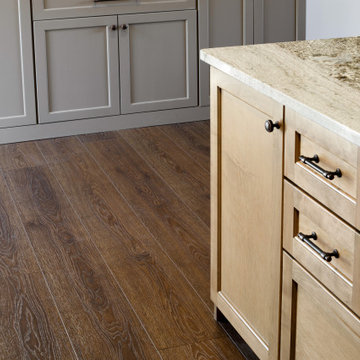
Rich deep brown tones of walnut and chocolate finished with a subtle wire-brush. A classic color range that is comfortable in both traditional and modern designs. With the Modin Collection, we have raised the bar on luxury vinyl plank. The result is a new standard in resilient flooring. Modin offers true embossed in register texture, a low sheen level, a rigid SPC core, an industry-leading wear layer, and so much more.
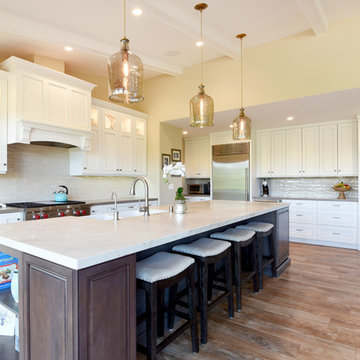
Bradley Otto Posey
サンタバーバラにあるラグジュアリーな広いトランジショナルスタイルのおしゃれなキッチン (エプロンフロントシンク、レイズドパネル扉のキャビネット、白いキャビネット、珪岩カウンター、ベージュキッチンパネル、ガラスタイルのキッチンパネル、シルバーの調理設備、クッションフロア) の写真
サンタバーバラにあるラグジュアリーな広いトランジショナルスタイルのおしゃれなキッチン (エプロンフロントシンク、レイズドパネル扉のキャビネット、白いキャビネット、珪岩カウンター、ベージュキッチンパネル、ガラスタイルのキッチンパネル、シルバーの調理設備、クッションフロア) の写真
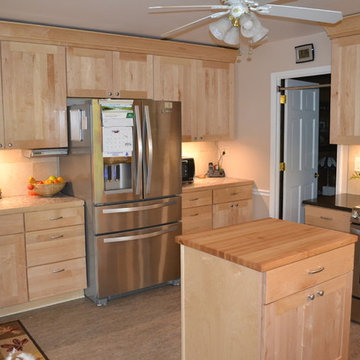
Clients chose to update their home with a cabinet/countertop/flooring remodel. Remodel utilizes Kraftmaid Cabinetry (Durham Maple Square - Natural Finish), Allen + Roth Quartz (Tocana) Countertops, Stainless Steel Appliances (Bosch Dishwasher, Whirlpool French Door Refrigerator, LG Slide-In Range, LG OTR Microwave), Smartcore Locking Vinyl Flooring (Messina) and Stainless Steel Apron Front Sink. Floating Island Cabinet supplied from Diamond Cabinetry (Gresham Maple - Natural Finish).
Client also installed a Reliabilt double hung replacement window above sink. All materials for project purchased at Lowe's Home Improvement.
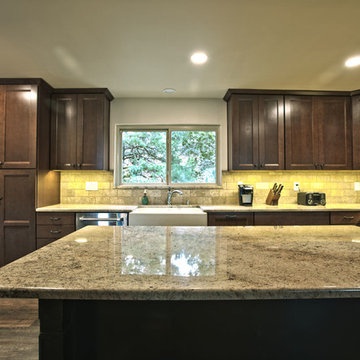
Poulin Design Center
アルバカーキにある高級な中くらいなトランジショナルスタイルのおしゃれなキッチン (エプロンフロントシンク、落し込みパネル扉のキャビネット、中間色木目調キャビネット、御影石カウンター、ベージュキッチンパネル、石タイルのキッチンパネル、シルバーの調理設備、クッションフロア、茶色い床、マルチカラーのキッチンカウンター) の写真
アルバカーキにある高級な中くらいなトランジショナルスタイルのおしゃれなキッチン (エプロンフロントシンク、落し込みパネル扉のキャビネット、中間色木目調キャビネット、御影石カウンター、ベージュキッチンパネル、石タイルのキッチンパネル、シルバーの調理設備、クッションフロア、茶色い床、マルチカラーのキッチンカウンター) の写真
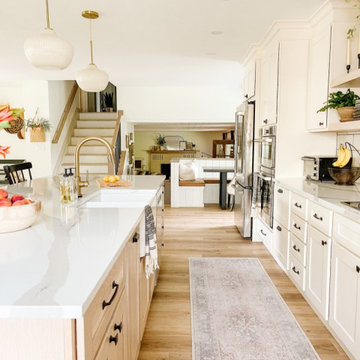
1970's Kitchen Remodel - Click the Website Link to See Before & After Photos and Sources
デンバーにあるお手頃価格の広いトランジショナルスタイルのおしゃれなキッチン (エプロンフロントシンク、シェーカースタイル扉のキャビネット、白いキャビネット、クオーツストーンカウンター、ベージュキッチンパネル、テラコッタタイルのキッチンパネル、シルバーの調理設備、クッションフロア、ベージュの床、白いキッチンカウンター) の写真
デンバーにあるお手頃価格の広いトランジショナルスタイルのおしゃれなキッチン (エプロンフロントシンク、シェーカースタイル扉のキャビネット、白いキャビネット、クオーツストーンカウンター、ベージュキッチンパネル、テラコッタタイルのキッチンパネル、シルバーの調理設備、クッションフロア、ベージュの床、白いキッチンカウンター) の写真
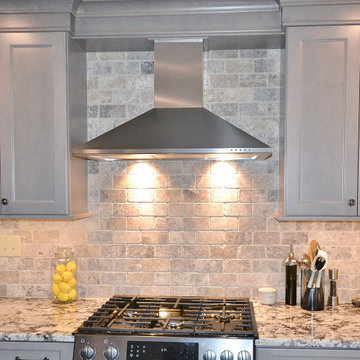
Avondale PA full kitchen remodel. Echelon cabinetry in the Addison door with Graystone finish were used on the perimeter along with a contrasting island in Onyx finish. Doing some slight design changes and some reduced depth cabinetry we were able to design an island with seating into this new kitchen. Luxury vinyl tile was chosen for the flooring it looks just like tile and is very durable as well as being softer and warmer under foot. Granite countertops in Orion White and tumbled Silver Travertine backsplash tie all the colors together. New LED recessed and under cabinetry lights provide great general and task lighting. The new picture looks like a beautiful framed painting but it also doubles as a new TV.
トランジショナルスタイルのキッチン (ベージュキッチンパネル、クッションフロア、エプロンフロントシンク) の写真
1