黒いトランジショナルスタイルのキッチン (シルバーの調理設備) の写真
絞り込み:
資材コスト
並び替え:今日の人気順
写真 101〜120 枚目(全 9,916 枚)
1/4

New remodeled kitchen. Lighting makes a huge difference.
ポートランドにある中くらいなトランジショナルスタイルのおしゃれなアイランドキッチン (エプロンフロントシンク、黒いキャビネット、珪岩カウンター、白いキッチンパネル、磁器タイルのキッチンパネル、シルバーの調理設備、ラミネートの床、グレーの床、マルチカラーのキッチンカウンター、落し込みパネル扉のキャビネット) の写真
ポートランドにある中くらいなトランジショナルスタイルのおしゃれなアイランドキッチン (エプロンフロントシンク、黒いキャビネット、珪岩カウンター、白いキッチンパネル、磁器タイルのキッチンパネル、シルバーの調理設備、ラミネートの床、グレーの床、マルチカラーのキッチンカウンター、落し込みパネル扉のキャビネット) の写真

他の地域にあるトランジショナルスタイルのおしゃれなキッチン (アンダーカウンターシンク、シェーカースタイル扉のキャビネット、白いキャビネット、木材カウンター、白いキッチンパネル、サブウェイタイルのキッチンパネル、シルバーの調理設備、無垢フローリング、アイランドなし、茶色い床、ベージュのキッチンカウンター) の写真
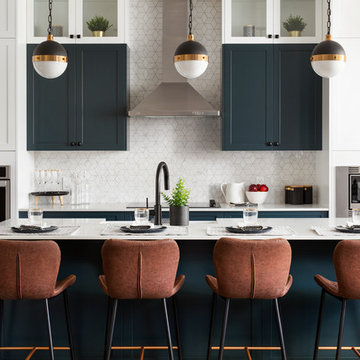
カルガリーにあるトランジショナルスタイルのおしゃれなアイランドキッチン (エプロンフロントシンク、シェーカースタイル扉のキャビネット、青いキャビネット、白いキッチンパネル、シルバーの調理設備、白いキッチンカウンター) の写真

Photos by Kris Palen
ダラスにある広いトランジショナルスタイルのおしゃれなキッチン (エプロンフロントシンク、落し込みパネル扉のキャビネット、青いキャビネット、珪岩カウンター、白いキッチンパネル、セラミックタイルのキッチンパネル、シルバーの調理設備、淡色無垢フローリング、茶色い床、白いキッチンカウンター) の写真
ダラスにある広いトランジショナルスタイルのおしゃれなキッチン (エプロンフロントシンク、落し込みパネル扉のキャビネット、青いキャビネット、珪岩カウンター、白いキッチンパネル、セラミックタイルのキッチンパネル、シルバーの調理設備、淡色無垢フローリング、茶色い床、白いキッチンカウンター) の写真
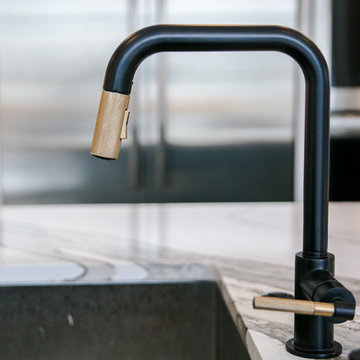
Our clients had just recently closed on their new house in Stapleton and were excited to transform it into their perfect forever home. They wanted to remodel the entire first floor to create a more open floor plan and develop a smoother flow through the house that better fit the needs of their family. The original layout consisted of several small rooms that just weren’t very functional, so we decided to remove the walls that were breaking up the space and restructure the first floor to create a wonderfully open feel.
After removing the existing walls, we rearranged their spaces to give them an office at the front of the house, a large living room, and a large dining room that connects seamlessly with the kitchen. We also wanted to center the foyer in the home and allow more light to travel through the first floor, so we replaced their existing doors with beautiful custom sliding doors to the back yard and a gorgeous walnut door with side lights to greet guests at the front of their home.
Living Room
Our clients wanted a living room that could accommodate an inviting sectional, a baby grand piano, and plenty of space for family game nights. So, we transformed what had been a small office and sitting room into a large open living room with custom wood columns. We wanted to avoid making the home feel too vast and monumental, so we designed custom beams and columns to define spaces and to make the house feel like a home. Aesthetically we wanted their home to be soft and inviting, so we utilized a neutral color palette with occasional accents of muted blues and greens.
Dining Room
Our clients were also looking for a large dining room that was open to the rest of the home and perfect for big family gatherings. So, we removed what had been a small family room and eat-in dining area to create a spacious dining room with a fireplace and bar. We added custom cabinetry to the bar area with open shelving for displaying and designed a custom surround for their fireplace that ties in with the wood work we designed for their living room. We brought in the tones and materiality from the kitchen to unite the spaces and added a mixed metal light fixture to bring the space together
Kitchen
We wanted the kitchen to be a real show stopper and carry through the calm muted tones we were utilizing throughout their home. We reoriented the kitchen to allow for a big beautiful custom island and to give us the opportunity for a focal wall with cooktop and range hood. Their custom island was perfectly complimented with a dramatic quartz counter top and oversized pendants making it the real center of their home. Since they enter the kitchen first when coming from their detached garage, we included a small mud-room area right by the back door to catch everyone’s coats and shoes as they come in. We also created a new walk-in pantry with plenty of open storage and a fun chalkboard door for writing notes, recipes, and grocery lists.
Office
We transformed the original dining room into a handsome office at the front of the house. We designed custom walnut built-ins to house all of their books, and added glass french doors to give them a bit of privacy without making the space too closed off. We painted the room a deep muted blue to create a glimpse of rich color through the french doors
Powder Room
The powder room is a wonderful play on textures. We used a neutral palette with contrasting tones to create dramatic moments in this little space with accents of brushed gold.
Master Bathroom
The existing master bathroom had an awkward layout and outdated finishes, so we redesigned the space to create a clean layout with a dream worthy shower. We continued to use neutral tones that tie in with the rest of the home, but had fun playing with tile textures and patterns to create an eye-catching vanity. The wood-look tile planks along the floor provide a soft backdrop for their new free-standing bathtub and contrast beautifully with the deep ash finish on the cabinetry.

デンバーにある中くらいなトランジショナルスタイルのおしゃれなキッチン (シェーカースタイル扉のキャビネット、白いキャビネット、クオーツストーンカウンター、白いキッチンカウンター、エプロンフロントシンク、白いキッチンパネル、セラミックタイルのキッチンパネル、シルバーの調理設備、淡色無垢フローリング、ベージュの床) の写真
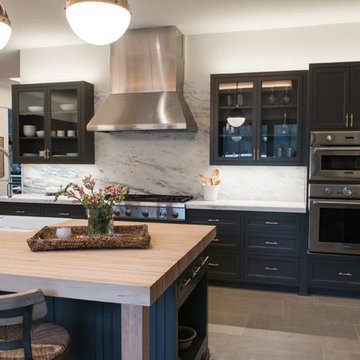
ダラスにあるラグジュアリーな広いトランジショナルスタイルのおしゃれなキッチン (ドロップインシンク、インセット扉のキャビネット、グレーのキャビネット、大理石カウンター、白いキッチンパネル、ライムストーンの床、ベージュの床、石スラブのキッチンパネル、シルバーの調理設備) の写真

Built in walnut coffee station sits behind a pocket door. Pull out walnut tray makes it easy to access the coffee maker and a drawer below holds all the supplies.
Photography by Eric Roth
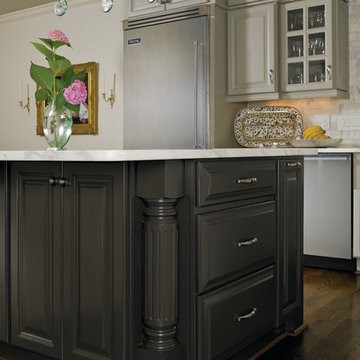
シカゴにあるお手頃価格の中くらいなトランジショナルスタイルのおしゃれなキッチン (エプロンフロントシンク、レイズドパネル扉のキャビネット、グレーのキャビネット、大理石カウンター、グレーのキッチンパネル、石タイルのキッチンパネル、シルバーの調理設備、濃色無垢フローリング、茶色い床) の写真
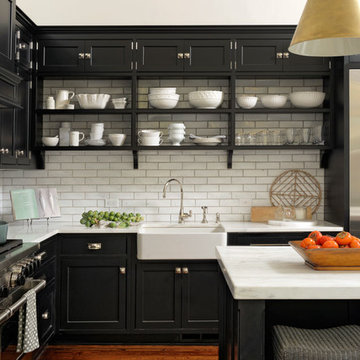
Washington, DC Transitional Kitchen
#PaulBentham4JenniferGilmer
http://www.gilmerkitchens.com
Photography by Bob Narod Staging by Charlotte Safavi
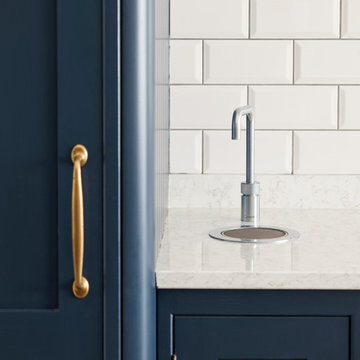
Positioning the boiling water tap over a font as opposed to a sink or prep sink makes is a less obtrusive feature in the room and takes up less worktop space.
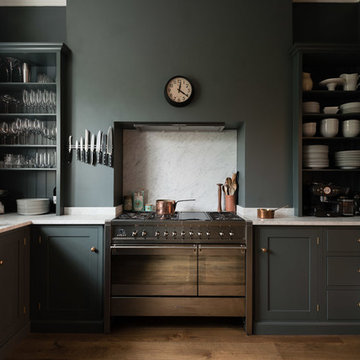
deVOL Kitchens
ロンドンにあるトランジショナルスタイルのおしゃれなキッチン (エプロンフロントシンク、オープンシェルフ、グレーのキャビネット、白いキッチンパネル、シルバーの調理設備、無垢フローリング) の写真
ロンドンにあるトランジショナルスタイルのおしゃれなキッチン (エプロンフロントシンク、オープンシェルフ、グレーのキャビネット、白いキッチンパネル、シルバーの調理設備、無垢フローリング) の写真
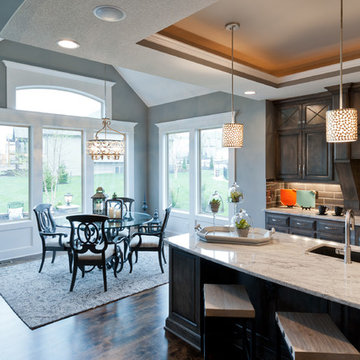
Ken Claypool
カンザスシティにある高級な広いトランジショナルスタイルのおしゃれなキッチン (アンダーカウンターシンク、濃色木目調キャビネット、大理石カウンター、グレーのキッチンパネル、サブウェイタイルのキッチンパネル、シルバーの調理設備、濃色無垢フローリング、茶色い床、レイズドパネル扉のキャビネット) の写真
カンザスシティにある高級な広いトランジショナルスタイルのおしゃれなキッチン (アンダーカウンターシンク、濃色木目調キャビネット、大理石カウンター、グレーのキッチンパネル、サブウェイタイルのキッチンパネル、シルバーの調理設備、濃色無垢フローリング、茶色い床、レイズドパネル扉のキャビネット) の写真
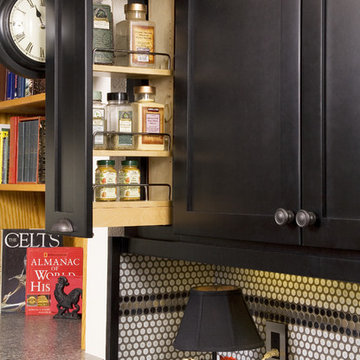
Pull out spice cabinet gives more room for other things to do in the kitchen http://www.houzz.com/pro/rogerturk/roger-turknorthlight-photography

フェニックスにある高級な広いトランジショナルスタイルのおしゃれなキッチン (アンダーカウンターシンク、シェーカースタイル扉のキャビネット、白いキャビネット、クオーツストーンカウンター、茶色いキッチンパネル、レンガのキッチンパネル、シルバーの調理設備、淡色無垢フローリング、ベージュの床、黒いキッチンカウンター) の写真
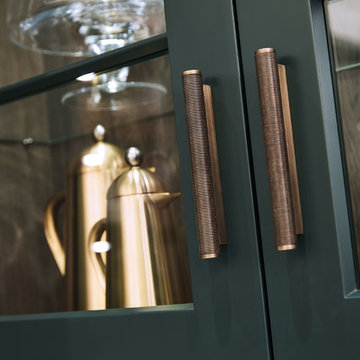
Modern, distinctive and understated, the latest addition to our Kavanagh collection is this impressive dark green kitchen painted in our stylish new colour, Avocado. There is a compulsive attention to detail in every element – and it doesn’t stop at the cabinetry. Each Kavanagh kitchen is bespoke to its environment with appliances, features and finishes made to meet the personal requirements of our client. From the size of the statement island to the integrated lighting in the open shelving, every function and feature is unique and individually specified.
The island is at the heart of your kitchen acting as a stylish and practical feature. Finished in our Avocado paint colour with a contrasting Silestone Snowy Ibiza worksurface, our Kavanagh island features a hob that is flush with the worktop, storage and sockets for your appliances and personal tech.
A handcrafted luxury pantry cupboard is a must for the organised chef. The Kavanagh pantry features a bespoke integrated spice rack inside the door to make finding kitchen essentials a breeze. It offers a range of intelligent internal shelving and storage solutions to suit your individual needs.
The layout of appliances is key to the success of any design. Wolf ovens are positioned at each side of this impressive island for a balanced look, while the large built-in Sub Zero fridge is ideally located next to the island for maximum functionality.

This is the walk-in pantry next to the kitchen. It has its own water cooler and refrigerator.
インディアナポリスにあるラグジュアリーな巨大なトランジショナルスタイルのおしゃれなキッチン (フラットパネル扉のキャビネット、黒いキャビネット、人工大理石カウンター、シルバーの調理設備、濃色無垢フローリング、黒い床) の写真
インディアナポリスにあるラグジュアリーな巨大なトランジショナルスタイルのおしゃれなキッチン (フラットパネル扉のキャビネット、黒いキャビネット、人工大理石カウンター、シルバーの調理設備、濃色無垢フローリング、黒い床) の写真
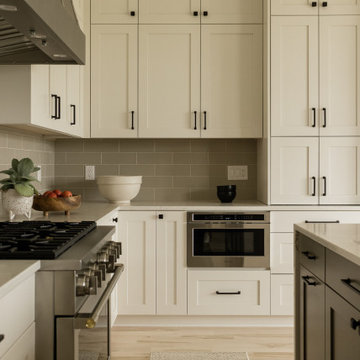
他の地域にあるトランジショナルスタイルのおしゃれなキッチン (アンダーカウンターシンク、落し込みパネル扉のキャビネット、ベージュのキャビネット、クオーツストーンカウンター、グレーのキッチンパネル、セラミックタイルのキッチンパネル、シルバーの調理設備、淡色無垢フローリング、白いキッチンカウンター) の写真
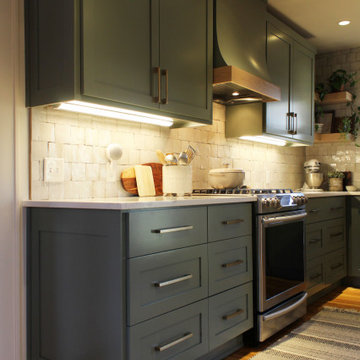
L- Shaped kitchen with a coffee nook and a pantry nook. Handmade Italian Ceramic tile backsplash. Precat Conversion varnish finish in Retreat with white oak accents.
黒いトランジショナルスタイルのキッチン (シルバーの調理設備) の写真
6
