黒いトランジショナルスタイルのキッチン (シルバーの調理設備、メタリックのキッチンパネル) の写真
絞り込み:
資材コスト
並び替え:今日の人気順
写真 1〜20 枚目(全 221 枚)
1/5

シカゴにある高級な中くらいなトランジショナルスタイルのおしゃれなキッチン (アンダーカウンターシンク、レイズドパネル扉のキャビネット、グレーのキャビネット、メタリックのキッチンパネル、シルバーの調理設備、濃色無垢フローリング、茶色い床、クオーツストーンカウンター、ミラータイルのキッチンパネル) の写真
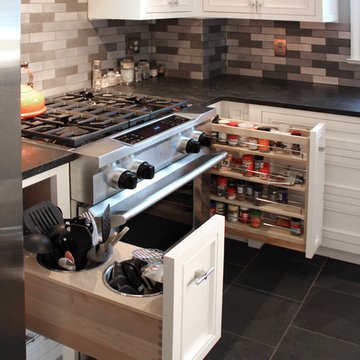
ボストンにある高級な中くらいなトランジショナルスタイルのおしゃれなキッチン (エプロンフロントシンク、レイズドパネル扉のキャビネット、白いキャビネット、御影石カウンター、メタリックのキッチンパネル、メタルタイルのキッチンパネル、シルバーの調理設備、スレートの床) の写真

Beautiful new construction, this kitchen is designed for entertaining. Notice the center island between the cooking wall and the cabinets with hardwood flooring.
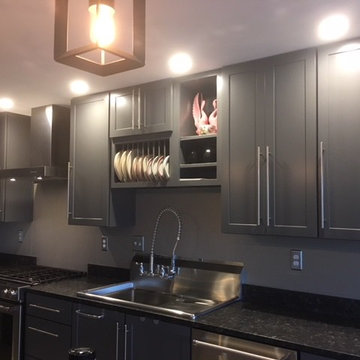
ポートランドにあるトランジショナルスタイルのおしゃれなキッチン (ドロップインシンク、シェーカースタイル扉のキャビネット、グレーのキャビネット、御影石カウンター、メタリックのキッチンパネル、磁器タイルのキッチンパネル、シルバーの調理設備、淡色無垢フローリング、ベージュの床) の写真

Dominique Marro
ボルチモアにある中くらいなトランジショナルスタイルのおしゃれなキッチン (白いキャビネット、メタリックのキッチンパネル、メタルタイルのキッチンパネル、濃色無垢フローリング、茶色い床、アンダーカウンターシンク、オニキスカウンター、シルバーの調理設備、白いキッチンカウンター、シェーカースタイル扉のキャビネット) の写真
ボルチモアにある中くらいなトランジショナルスタイルのおしゃれなキッチン (白いキャビネット、メタリックのキッチンパネル、メタルタイルのキッチンパネル、濃色無垢フローリング、茶色い床、アンダーカウンターシンク、オニキスカウンター、シルバーの調理設備、白いキッチンカウンター、シェーカースタイル扉のキャビネット) の写真
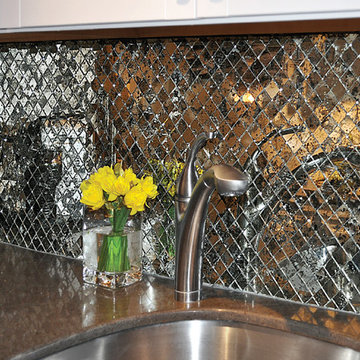
Custom Interlocking Antique Mirror mosaics set on a diagonal look timeless in this kitchen backsplash. Mirror works with most colorways. Any of our standard patterns can incorporate antique mirror- these 1" X 1"s set on a diagonal work particularly well in kitchen/bar backsplash designs.
Photot by Gary Goldenstein
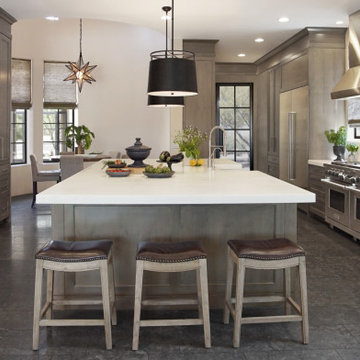
Heather Ryan, Interior Designer
H.Ryan Studio - Scottsdale, AZ
www.hryanstudio.com
フェニックスにある広いトランジショナルスタイルのおしゃれなキッチン (エプロンフロントシンク、シェーカースタイル扉のキャビネット、大理石カウンター、メタリックのキッチンパネル、大理石のキッチンパネル、シルバーの調理設備、ライムストーンの床、グレーの床、白いキッチンカウンター、グレーのキャビネット) の写真
フェニックスにある広いトランジショナルスタイルのおしゃれなキッチン (エプロンフロントシンク、シェーカースタイル扉のキャビネット、大理石カウンター、メタリックのキッチンパネル、大理石のキッチンパネル、シルバーの調理設備、ライムストーンの床、グレーの床、白いキッチンカウンター、グレーのキャビネット) の写真
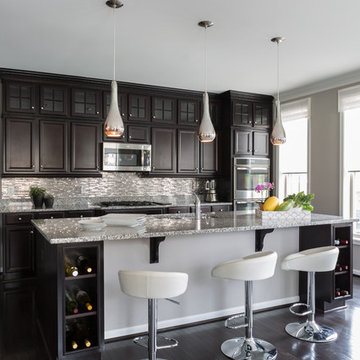
Angie Seckinger
ワシントンD.C.にある広いトランジショナルスタイルのおしゃれなキッチン (レイズドパネル扉のキャビネット、濃色木目調キャビネット、メタリックのキッチンパネル、シルバーの調理設備、濃色無垢フローリング、アンダーカウンターシンク、御影石カウンター、ボーダータイルのキッチンパネル) の写真
ワシントンD.C.にある広いトランジショナルスタイルのおしゃれなキッチン (レイズドパネル扉のキャビネット、濃色木目調キャビネット、メタリックのキッチンパネル、シルバーの調理設備、濃色無垢フローリング、アンダーカウンターシンク、御影石カウンター、ボーダータイルのキッチンパネル) の写真

White kitchen with stacked wall cabinets, custom range hood, and large island with plenty of seating.
ニューヨークにある高級な巨大なトランジショナルスタイルのおしゃれなアイランドキッチン (アンダーカウンターシンク、シェーカースタイル扉のキャビネット、白いキャビネット、珪岩カウンター、シルバーの調理設備、濃色無垢フローリング、メタリックのキッチンパネル) の写真
ニューヨークにある高級な巨大なトランジショナルスタイルのおしゃれなアイランドキッチン (アンダーカウンターシンク、シェーカースタイル扉のキャビネット、白いキャビネット、珪岩カウンター、シルバーの調理設備、濃色無垢フローリング、メタリックのキッチンパネル) の写真

Leonard Ortiz
オレンジカウンティにある広いトランジショナルスタイルのおしゃれなキッチン (レイズドパネル扉のキャビネット、濃色木目調キャビネット、メタリックのキッチンパネル、シルバーの調理設備、アンダーカウンターシンク、御影石カウンター、メタルタイルのキッチンパネル、ステンレスのキッチンパネル、ライムストーンの床、ベージュの床) の写真
オレンジカウンティにある広いトランジショナルスタイルのおしゃれなキッチン (レイズドパネル扉のキャビネット、濃色木目調キャビネット、メタリックのキッチンパネル、シルバーの調理設備、アンダーカウンターシンク、御影石カウンター、メタルタイルのキッチンパネル、ステンレスのキッチンパネル、ライムストーンの床、ベージュの床) の写真
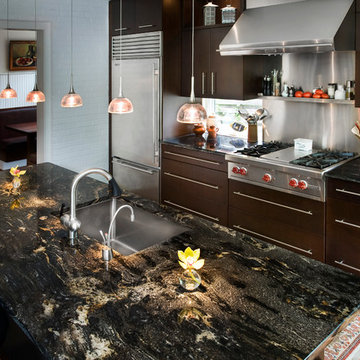
Cosmic Black Granite Kitchen Countertops
Photo: Mary Parker Architectural Photography
General Contractor: Gurver & Cooley Corporation
ワシントンD.C.にある高級な中くらいなトランジショナルスタイルのおしゃれなキッチン (アンダーカウンターシンク、フラットパネル扉のキャビネット、濃色木目調キャビネット、御影石カウンター、メタリックのキッチンパネル、シルバーの調理設備、淡色無垢フローリング) の写真
ワシントンD.C.にある高級な中くらいなトランジショナルスタイルのおしゃれなキッチン (アンダーカウンターシンク、フラットパネル扉のキャビネット、濃色木目調キャビネット、御影石カウンター、メタリックのキッチンパネル、シルバーの調理設備、淡色無垢フローリング) の写真
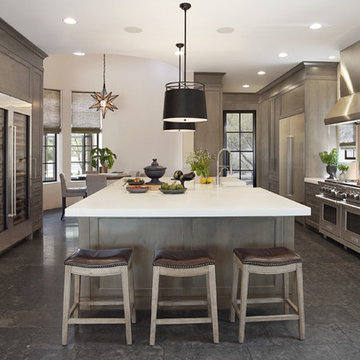
フェニックスにある広いトランジショナルスタイルのおしゃれなキッチン (エプロンフロントシンク、シェーカースタイル扉のキャビネット、茶色いキャビネット、メタリックのキッチンパネル、シルバーの調理設備、グレーの床、白いキッチンカウンター、大理石カウンター、大理石のキッチンパネル、ライムストーンの床) の写真
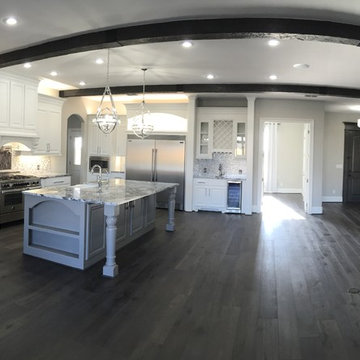
オレンジカウンティにあるお手頃価格の中くらいなトランジショナルスタイルのおしゃれなキッチン (エプロンフロントシンク、レイズドパネル扉のキャビネット、白いキャビネット、大理石カウンター、メタリックのキッチンパネル、メタルタイルのキッチンパネル、シルバーの調理設備、濃色無垢フローリング、茶色い床) の写真

The client requested a kitchen that would not only provide a great space to cook and enjoy family meals but one that would fit in with her unique design sense. An avid collector of contemporary art, she wanted something unexpected in her 100-year-old home in both color and finishes but still providing a great layout with improved lighting, storage, and superior cooking abilities. The existing kitchen was in a closed off space trapped between the family room and the living. If you were in the kitchen, you were isolated from the rest of the house. Making the kitchen an integrated part of the home was a paramount request.
Step one, remove the wall separating the kitchen from the other rooms in the home which allowed the new kitchen to become an integrated space instead of an isolation room for the cook. Next, we relocated the pantry access which was in the family room to the kitchen integrating a poorly used recess which had become a catch all area which did not provide any usable space for storage or working area. To add valuable function in the kitchen we began by capturing unused "cubbies", adding a walk-in pantry from the kitchen, increasing the storage lost to un-needed drop ceilings and bring light and design to the space with a new large awning window, improved lighting, and combining interesting finishes and colors to reflect the artistic attitude of the client.
A bathroom located above the kitchen had been leaking into the plaster ceiling for several years. That along with knob and tube wiring, rotted beams and a brick wall from the back of the fireplace in the adjacent living room all needed to be brought to code. The walls, ceiling and floors in this 100+ year old home were completely out of level and the room’s foot print could not be increased.
The choice of a Sub-Zero wolf product is a standard in my kitchen designs. The quality of the product, its manufacturing and commitment to food preservation is the reason I specify Sub Zero Wolf. For the cook top, the integrated line of the contemporary cooktop and the signature red knobs against the navy blue of the cabinets added to the design vibe of the kitchen. The cooking performance and the large continuous grate on the cooktop makes it an obvious choice for a cook looking for a great cook top with professional results in a more streamlined profile. We selected a Sharp microwave drawer for the island, an XO wine refrigerator, Bosch dishwasher and Kitchen Aid double convection wall ovens to round out the appliance package.
A recess created by the fireplace was outfitted with a cabinet which now holds small appliances within easy reach of my very petite client. Natural maple accents were used inside all the wall cabinets and repeated on the front of the hood and for the sliding door appliance cabinet and the floating shelves. This allows a brighter interior for the painted cabinets instead of the traditional same interior as exterior finish choice. The was an amazing transformation from the old to the new.
The final touches are the honey bronze hardware from Top Knobs, Mitzi pendants from Hudson Valley Lighting group,
a fabulous faucet from Brizo. To eliminate the old freestanding bottled water cooler, we specified a matching water filter faucet.
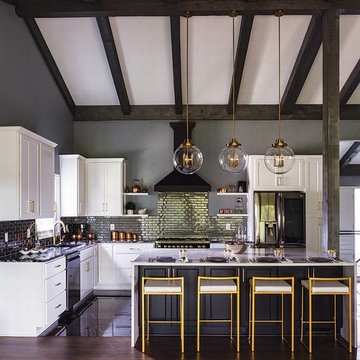
The designer reorganized the kitchen’s perimeter by closing off a door to the dining room, which now functions as Andrea’s office. She also removed the wall and cabinets separating the kitchen from the living room, significantly changing the feel of the space.
A large, black-base island features a seamless white quartz top and waterfall edges, a visual contrast to the black counters and white cabinets along the perimeter.
Gold hardware and fixtures pop against the background, with a few copper accents mixed in. Andrea knew she’d go this direction when she walked through Wilson Lighting and saw the pendants that reminded her of Christmas.
Read more here: https://www.kansascity.com/spaces/article234150547.html
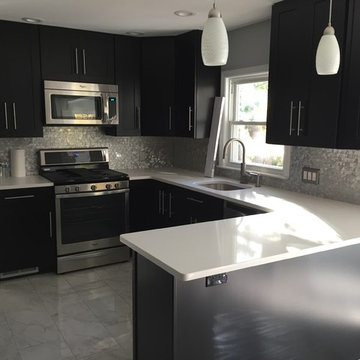
ニューヨークにある高級な広いトランジショナルスタイルのおしゃれなキッチン (アンダーカウンターシンク、落し込みパネル扉のキャビネット、黒いキャビネット、人工大理石カウンター、メタリックのキッチンパネル、モザイクタイルのキッチンパネル、シルバーの調理設備、大理石の床、グレーの床、白いキッチンカウンター) の写真

バルセロナにある高級な中くらいなトランジショナルスタイルのおしゃれなキッチン (メタリックのキッチンパネル、シルバーの調理設備、オープンシェルフ、グレーのキャビネット、木材カウンター、メタルタイルのキッチンパネル、セラミックタイルの床、アイランドなし) の写真
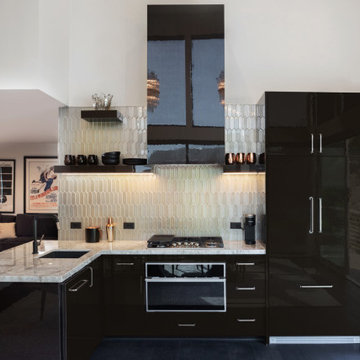
ロサンゼルスにあるトランジショナルスタイルのおしゃれなキッチン (アンダーカウンターシンク、フラットパネル扉のキャビネット、濃色木目調キャビネット、クオーツストーンカウンター、メタリックのキッチンパネル、ガラスタイルのキッチンパネル、シルバーの調理設備、ベージュのキッチンカウンター) の写真
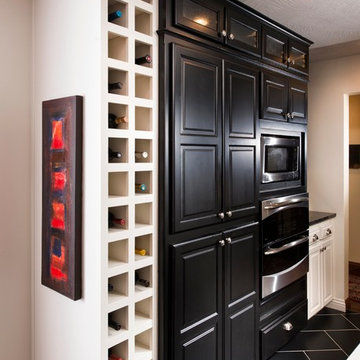
他の地域にあるお手頃価格の中くらいなトランジショナルスタイルのおしゃれなキッチン (ダブルシンク、レイズドパネル扉のキャビネット、濃色木目調キャビネット、御影石カウンター、メタリックのキッチンパネル、ガラスタイルのキッチンパネル、シルバーの調理設備、磁器タイルの床) の写真

Tom Little Photography
他の地域にある高級な小さなトランジショナルスタイルのおしゃれなL型キッチン (アンダーカウンターシンク、シェーカースタイル扉のキャビネット、中間色木目調キャビネット、クオーツストーンカウンター、メタリックのキッチンパネル、ガラスタイルのキッチンパネル、シルバーの調理設備、磁器タイルの床、茶色い床、白いキッチンカウンター) の写真
他の地域にある高級な小さなトランジショナルスタイルのおしゃれなL型キッチン (アンダーカウンターシンク、シェーカースタイル扉のキャビネット、中間色木目調キャビネット、クオーツストーンカウンター、メタリックのキッチンパネル、ガラスタイルのキッチンパネル、シルバーの調理設備、磁器タイルの床、茶色い床、白いキッチンカウンター) の写真
黒いトランジショナルスタイルのキッチン (シルバーの調理設備、メタリックのキッチンパネル) の写真
1