黒いトランジショナルスタイルのキッチン (シルバーの調理設備、ベージュの床) の写真
絞り込み:
資材コスト
並び替え:今日の人気順
写真 1〜20 枚目(全 671 枚)
1/5

This expansive Victorian had tremendous historic charm but hadn’t seen a kitchen renovation since the 1950s. The homeowners wanted to take advantage of their views of the backyard and raised the roof and pushed the kitchen into the back of the house, where expansive windows could allow southern light into the kitchen all day. A warm historic gray/beige was chosen for the cabinetry, which was contrasted with character oak cabinetry on the appliance wall and bar in a modern chevron detail. Kitchen Design: Sarah Robertson, Studio Dearborn Architect: Ned Stoll, Interior finishes Tami Wassong Interiors

Iris Bachman Photography
ニューヨークにある高級な小さなトランジショナルスタイルのおしゃれなキッチン (アンダーカウンターシンク、落し込みパネル扉のキャビネット、グレーのキャビネット、珪岩カウンター、白いキッチンパネル、石スラブのキッチンパネル、シルバーの調理設備、ベージュの床、無垢フローリング、白いキッチンカウンター) の写真
ニューヨークにある高級な小さなトランジショナルスタイルのおしゃれなキッチン (アンダーカウンターシンク、落し込みパネル扉のキャビネット、グレーのキャビネット、珪岩カウンター、白いキッチンパネル、石スラブのキッチンパネル、シルバーの調理設備、ベージュの床、無垢フローリング、白いキッチンカウンター) の写真

Our clients created a new glazed link between two parts of their home and wanted to relocate the kitchen within this space, integrating it with their existing dining area. It was important to them – and to us – that our design was in keeping with the period property, and the end result was magnificent fusion between old and new, creating a fluid link to the rest of their home.
The large breakfast bar was finished in solid American walnut and incorporated a bespoke pop-up gin bar, another playful touch. This makes for a stunning showpiece, a surprising feature that acts as a real talking point.

Фотограф: Шангина Ольга
Стиль: Яна Яхина и Полина Рожкова
- Встроенная мебель @vereshchagin_a_v
- Шторы @beresneva_nata
- Паркет @pavel_4ee
- Свет @svet24.ru
- Мебель в детских @artosobinka и @24_7magazin
- Ковры @amikovry
- Кровать @isonberry
- Декор @designboom.ru , @enere.it , @tkano.ru
- Живопись @evgeniya___drozdova

Classic tailored furniture is married with the very latest appliances from Sub Zero and Wolf to provide a kitchen of distinction, designed to perfectly complement the proportions of the room.
The design is practical and inviting but with every modern luxury included.
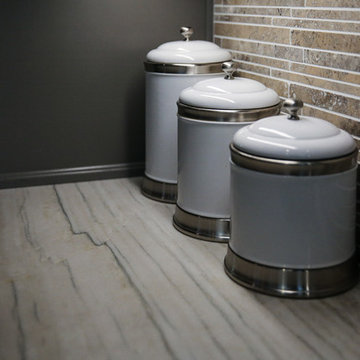
シャーロットにあるお手頃価格の中くらいなトランジショナルスタイルのおしゃれなキッチン (エプロンフロントシンク、落し込みパネル扉のキャビネット、グレーのキャビネット、御影石カウンター、マルチカラーのキッチンパネル、大理石のキッチンパネル、シルバーの調理設備、無垢フローリング、ベージュの床、グレーのキッチンカウンター) の写真

Spacecrafting Photography, Landmark Photography
ミネアポリスにある高級な広いトランジショナルスタイルのおしゃれなアイランドキッチン (アンダーカウンターシンク、クオーツストーンカウンター、白いキッチンパネル、磁器タイルのキッチンパネル、シルバーの調理設備、淡色無垢フローリング、ベージュの床、白いキッチンカウンター、シェーカースタイル扉のキャビネット、中間色木目調キャビネット) の写真
ミネアポリスにある高級な広いトランジショナルスタイルのおしゃれなアイランドキッチン (アンダーカウンターシンク、クオーツストーンカウンター、白いキッチンパネル、磁器タイルのキッチンパネル、シルバーの調理設備、淡色無垢フローリング、ベージュの床、白いキッチンカウンター、シェーカースタイル扉のキャビネット、中間色木目調キャビネット) の写真

シアトルにあるラグジュアリーな広いトランジショナルスタイルのおしゃれなキッチン (アンダーカウンターシンク、インセット扉のキャビネット、青いキャビネット、クオーツストーンカウンター、白いキッチンパネル、大理石のキッチンパネル、シルバーの調理設備、磁器タイルの床、白いキッチンカウンター、ベージュの床) の写真

ダラスにある広いトランジショナルスタイルのおしゃれなキッチン (ドロップインシンク、シルバーの調理設備、グレーのキャビネット、大理石カウンター、白いキッチンパネル、石スラブのキッチンパネル、ライムストーンの床、ベージュの床、シェーカースタイル扉のキャビネット) の写真

This Kitchen was renovated into an open concept space with a large island and custom cabinets - that provide ample storage including a wine fridge and coffee station.
The details in this space reflect the client's fun personalities! With a punch of blue on the island, that coordinates with the patterned tile above the range. The funky bar stools are as comfortable as they are fabulous. Lastly, the mini fan cools off the space while industrial pendants illuminate the island seating.
Maintenance was also at the forefront of this design when specifying quartz counter-tops, porcelain flooring, ceramic backsplash, and granite composite sinks. These all contribute to easy living.
Builder: Wamhoff Design Build
Photographer: Daniel Angulo
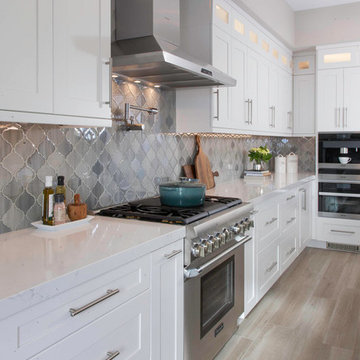
サンディエゴにある高級な広いトランジショナルスタイルのおしゃれなアイランドキッチン (アンダーカウンターシンク、白いキャビネット、クオーツストーンカウンター、グレーのキッチンパネル、ガラスタイルのキッチンパネル、シルバーの調理設備、淡色無垢フローリング、ベージュの床、白いキッチンカウンター、シェーカースタイル扉のキャビネット) の写真

The raw exposed brick contrasts with the beautifully made cabinetry to create a warm look to this kitchen, a perfect place to entertain family and friends. The wire scroll handle in burnished brass with matching hinges is the final flourish that perfects the design.
The Kavanagh has a stunning central showpiece in its island. Well-considered and full of practical details, the island features impeccable carpentry with high-end appliances and ample storage. The shark tooth edge worktop in Lapitec (REG) Arabescato Michelangelo is in stunning relief to the dark nightshade finish of the cabinets.
Whether you treat cooking as an art form or as a necessary evil, the integrated Pro Appliances will help you to make the most of your kitchen. The Kavanagh includes’ Wolf M Series Professional Single Oven, Wolf Transitional Induction Hob, Miele Integrated Dishwasher and a Sub-Zero Integrated Wine Fridge.

マイアミにある巨大なトランジショナルスタイルのおしゃれなキッチン (白いキャビネット、白いキッチンパネル、シルバーの調理設備、ベージュの床、大理石カウンター、磁器タイルのキッチンパネル、白いキッチンカウンター、落し込みパネル扉のキャビネット) の写真
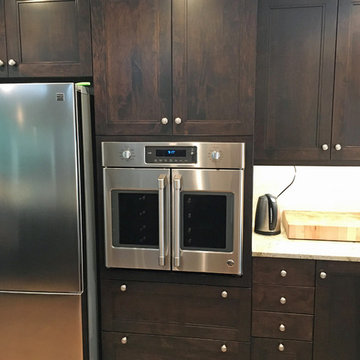
Refrigerator niche (partial view) and custom tall oven cabinet with a dark stain on maple, and a French door convection oven.
ヒューストンにある高級な中くらいなトランジショナルスタイルのおしゃれなキッチン (シングルシンク、シェーカースタイル扉のキャビネット、濃色木目調キャビネット、御影石カウンター、ベージュキッチンパネル、石タイルのキッチンパネル、シルバーの調理設備、磁器タイルの床、ベージュの床) の写真
ヒューストンにある高級な中くらいなトランジショナルスタイルのおしゃれなキッチン (シングルシンク、シェーカースタイル扉のキャビネット、濃色木目調キャビネット、御影石カウンター、ベージュキッチンパネル、石タイルのキッチンパネル、シルバーの調理設備、磁器タイルの床、ベージュの床) の写真

Coronado, CA
The Alameda Residence is situated on a relatively large, yet unusually shaped lot for the beachside community of Coronado, California. The orientation of the “L” shaped main home and linear shaped guest house and covered patio create a large, open courtyard central to the plan. The majority of the spaces in the home are designed to engage the courtyard, lending a sense of openness and light to the home. The aesthetics take inspiration from the simple, clean lines of a traditional “A-frame” barn, intermixed with sleek, minimal detailing that gives the home a contemporary flair. The interior and exterior materials and colors reflect the bright, vibrant hues and textures of the seaside locale.

Industrial transitional English style kitchen. The addition and remodeling were designed to keep the outdoors inside. Replaced the uppers and prioritized windows connected to key parts of the backyard and having open shelvings with walnut and brass details.
Custom dark cabinets made locally. Designed to maximize the storage and performance of a growing family and host big gatherings. The large island was a key goal of the homeowners with the abundant seating and the custom booth opposite to the range area. The booth was custom built to match the client's favorite dinner spot. In addition, we created a more New England style mudroom in connection with the patio. And also a full pantry with a coffee station and pocket doors.

デンバーにある中くらいなトランジショナルスタイルのおしゃれなキッチン (シェーカースタイル扉のキャビネット、白いキャビネット、クオーツストーンカウンター、白いキッチンカウンター、エプロンフロントシンク、白いキッチンパネル、セラミックタイルのキッチンパネル、シルバーの調理設備、淡色無垢フローリング、ベージュの床) の写真
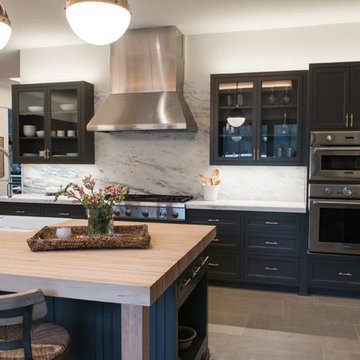
ダラスにあるラグジュアリーな広いトランジショナルスタイルのおしゃれなキッチン (ドロップインシンク、インセット扉のキャビネット、グレーのキャビネット、大理石カウンター、白いキッチンパネル、ライムストーンの床、ベージュの床、石スラブのキッチンパネル、シルバーの調理設備) の写真

フェニックスにある高級な広いトランジショナルスタイルのおしゃれなキッチン (アンダーカウンターシンク、シェーカースタイル扉のキャビネット、白いキャビネット、クオーツストーンカウンター、茶色いキッチンパネル、レンガのキッチンパネル、シルバーの調理設備、淡色無垢フローリング、ベージュの床、黒いキッチンカウンター) の写真
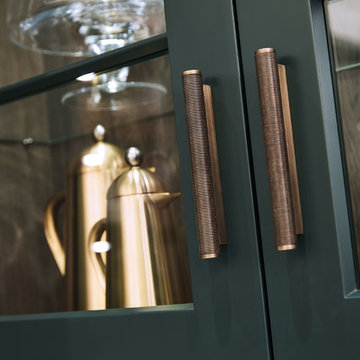
Modern, distinctive and understated, the latest addition to our Kavanagh collection is this impressive dark green kitchen painted in our stylish new colour, Avocado. There is a compulsive attention to detail in every element – and it doesn’t stop at the cabinetry. Each Kavanagh kitchen is bespoke to its environment with appliances, features and finishes made to meet the personal requirements of our client. From the size of the statement island to the integrated lighting in the open shelving, every function and feature is unique and individually specified.
The island is at the heart of your kitchen acting as a stylish and practical feature. Finished in our Avocado paint colour with a contrasting Silestone Snowy Ibiza worksurface, our Kavanagh island features a hob that is flush with the worktop, storage and sockets for your appliances and personal tech.
A handcrafted luxury pantry cupboard is a must for the organised chef. The Kavanagh pantry features a bespoke integrated spice rack inside the door to make finding kitchen essentials a breeze. It offers a range of intelligent internal shelving and storage solutions to suit your individual needs.
The layout of appliances is key to the success of any design. Wolf ovens are positioned at each side of this impressive island for a balanced look, while the large built-in Sub Zero fridge is ideally located next to the island for maximum functionality.
黒いトランジショナルスタイルのキッチン (シルバーの調理設備、ベージュの床) の写真
1