トランジショナルスタイルのキッチン (シルバーの調理設備、青いキャビネット、濃色木目調キャビネット) の写真
絞り込み:
資材コスト
並び替え:今日の人気順
写真 1〜20 枚目(全 27,666 枚)
1/5

Mia Rao Design created a classic modern kitchen for this Chicago suburban remodel. The dark stain on the rift cut oak, slab style cabinets adds warmth and contrast against the white Calacatta porcelain. The large island allows for seating, prep and serving space. Brass and glass accents add a bit of "pop".

ハートフォードシャーにある広いトランジショナルスタイルのおしゃれなキッチン (青いキャビネット、シェーカースタイル扉のキャビネット、白いキッチンパネル、サブウェイタイルのキッチンパネル、シルバーの調理設備、淡色無垢フローリング、ベージュの床) の写真

A young family moving from Brooklyn to their first house spied this classic 1920s colonial and decided to call it their new home. The elderly former owner hadn’t updated the home in decades, and a cramped, dated kitchen begged for a refresh. Designer Sarah Robertson of Studio Dearborn helped her client design a new kitchen layout, while Virginia Picciolo of Marsella Knoetgren designed the enlarged kitchen space by stealing a little room from the adjacent dining room. A palette of warm gray and nearly black cabinets mix with marble countertops and zellige clay tiles to make a welcoming, warm space that is in perfect harmony with the rest of the home.
Photos Adam Macchia. For more information, you may visit our website at www.studiodearborn.com or email us at info@studiodearborn.com.

Warmly Inviting
Kitchen and Dining room"
Out: brick bearing walls, old porch, tiny kitchen, confining dining room,
In: light filled addition, open floorplan with front to back sight lines, stunning kitchen, spacious island, warm reclaimed column and shelving.
"The Dining and Mud Rooms"
After converting the tiny kitchen into a mudroom with a centered doorway, the typical daily accumulated shoes, backpacks and coats now can easily be hidden from view simply by sliding together the unique re-purposed barn doors. Narrow openings to the left and right were enlarged inviting guests to explore the warm and fun new spaces while allowing plenty of room to expand the table

Bay Head, New Jersey Transitional Kitchen designed by Stonington Cabinetry & Designs
https://www.kountrykraft.com/photo-gallery/hale-navy-kitchen-cabinets-bay-head-nj-j103256/
Photography by Chris Veith
#KountryKraft #CustomCabinetry
Cabinetry Style: Inset/No Bead
Door Design: TW10 Hyrbid
Custom Color: Custom Paint Match to Benjamin Moore Hale Navy
Job Number: J103256

カンザスシティにある広いトランジショナルスタイルのおしゃれなキッチン (エプロンフロントシンク、落し込みパネル扉のキャビネット、青いキャビネット、クオーツストーンカウンター、マルチカラーのキッチンパネル、クオーツストーンのキッチンパネル、シルバーの調理設備、淡色無垢フローリング、ベージュの床、マルチカラーのキッチンカウンター) の写真
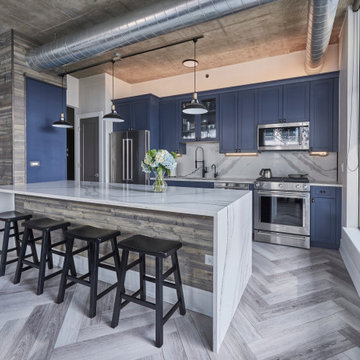
In the kitchen, 123 Remodeling's team used “Calacatta Blois” quartz with light gray veining for the countertops and backsplash in a bookmatch pattern, which gave a dramatic impact along with the waterfall detail on either side of the ten-foot plus island that facilitated the family plenty of room to cook and eat.
The “Blue Ash” Ultracraft cabinets gave the right pop of color complementing the quartz veining. Lastly, the Adorne Legrand under-cabinet lighting system was integral in keeping the backsplash outlet free and clean.
We went with a light gray engineered flooring in a herringbone pattern, adding warmth and visual appeal to the kitchen and living space.
https://123remodeling.com/portfolio/loft-kitchen-remodeling-in-near-south-side/

The in-law suite kitchen could only be in a small corner of the basement. The kitchen design started with the question: how small can this kitchen be? The compact layout was designed to provide generous counter space, comfortable walking clearances, and abundant storage. The bold colors and fun patterns anchored by the warmth of the dark wood flooring create a happy and invigorating space.
SQUARE FEET: 140
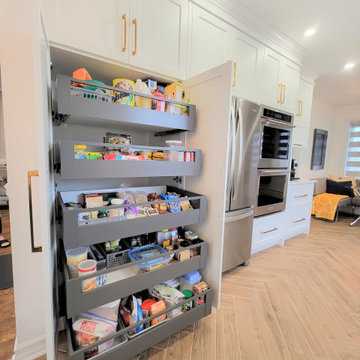
モントリオールにある高級な中くらいなトランジショナルスタイルのおしゃれなキッチン (アンダーカウンターシンク、シェーカースタイル扉のキャビネット、青いキャビネット、クオーツストーンカウンター、白いキッチンパネル、クオーツストーンのキッチンパネル、シルバーの調理設備、磁器タイルの床、茶色い床、白いキッチンカウンター) の写真
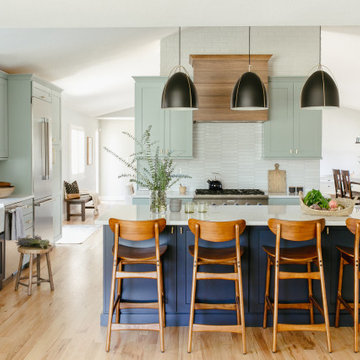
デンバーにある広いトランジショナルスタイルのおしゃれなキッチン (エプロンフロントシンク、シェーカースタイル扉のキャビネット、青いキャビネット、珪岩カウンター、白いキッチンパネル、サブウェイタイルのキッチンパネル、シルバーの調理設備、淡色無垢フローリング、白いキッチンカウンター、三角天井) の写真

We reconfigured the kitchen to maximize the light and the view. The sink and window were previously facing the next door neighbor's garage, so that became the range wall and the window was relocated to face the beautiful trees and rock formations in the back yard. A full light exterior entry door was added in place of the former door to let natural light flood the space. Layered recess lighting and a glass pendant over the sink further increase brightness in what was previously a very dark space. Custom moody gray-blue inset shaker cabinetry is paired with elongated handmade matte white tile backsplash, alongside white quartz, pale blue walls and off-white trim. Quartersawn white oak floors replace the old linoleum and blend beautifully with the original pine floors on the rest of the first floor. Warm brass hardware and fixtures are a lovely contrast against the dark cabinetry. A fluted white fireclay farm sink is a functional statement piece in a small space. An Acacia wood island with stainless steel top adds practical warmth. Period-appropriate trim was brought back into the modern kitchen to maintain the historic integrity of the home.
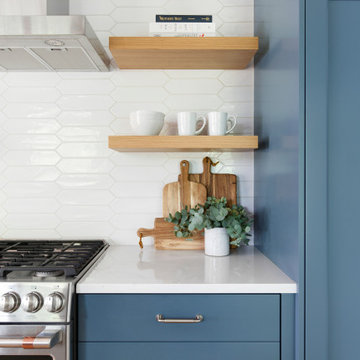
Relocating to Portland, Oregon from California, this young family immediately hired Amy to redesign their newly purchased home to better fit their needs. The project included updating the kitchen, hall bath, and adding an en suite to their master bedroom. Removing a wall between the kitchen and dining allowed for additional counter space and storage along with improved traffic flow and increased natural light to the heart of the home. This galley style kitchen is focused on efficiency and functionality through custom cabinets with a pantry boasting drawer storage topped with quartz slab for durability, pull-out storage accessories throughout, deep drawers, and a quartz topped coffee bar/ buffet facing the dining area. The master bath and hall bath were born out of a single bath and a closet. While modest in size, the bathrooms are filled with functionality and colorful design elements. Durable hex shaped porcelain tiles compliment the blue vanities topped with white quartz countertops. The shower and tub are both tiled in handmade ceramic tiles, bringing much needed texture and movement of light to the space. The hall bath is outfitted with a toe-kick pull-out step for the family’s youngest member!

Pale grey cabinetry, white subway tile, and oil-rubbed bronze hardware compliment the blue
tones in the lighting and pottery adding a cohesive look that the clients enjoy every day.
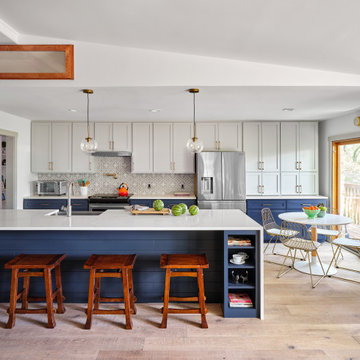
We painted the upper cabinets in Benjamin Moore's "Stonington Gray", and the lowers in Benjamin Moore "Hale Navy", in this updated kitchen in Rollingwood, TX.
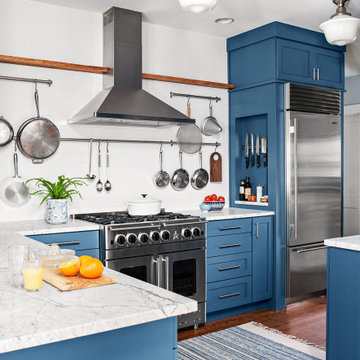
ボストンにあるトランジショナルスタイルのおしゃれなペニンシュラキッチン (シェーカースタイル扉のキャビネット、青いキャビネット、シルバーの調理設備、無垢フローリング、白いキッチンカウンター) の写真
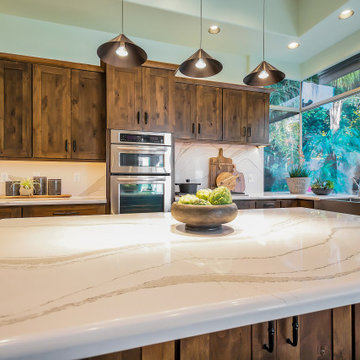
We removed the old cabinetry and backsplash and replaced with Cabinetry and countertops. The new cabinets are OakCraft Knotty Alder in a Truffle Stain. The countertops are Brittanica Cambria quartz.
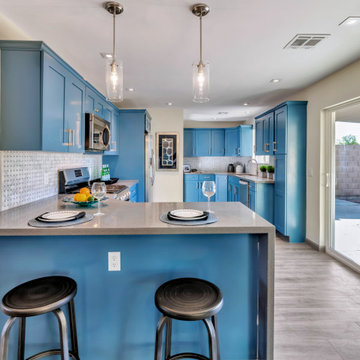
フェニックスにあるトランジショナルスタイルのおしゃれなキッチン (アンダーカウンターシンク、シェーカースタイル扉のキャビネット、青いキャビネット、シルバーの調理設備、グレーの床、グレーのキッチンカウンター) の写真
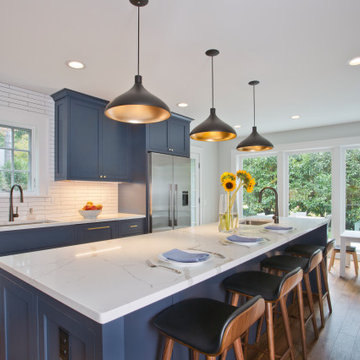
This addition opened up and strengthened the connection of the Kitchen to the rest of the home, bringing more light and color into the house. Large windows at the end of the room visually connect the Kitchen to the exterior dining area, and provide a beautiful background for the future sitting area/current kid's craft space.
Contractor: Sunrise Construction & Remodeling Inc
Kitchen Cabinets: East Hill Cabinetry
Photography: Philip Jensen-Carter
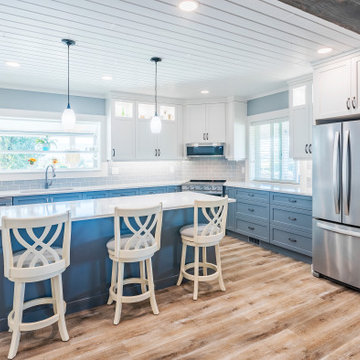
An exposed beam is a great opportunity for drama and change - the island looks welcoming and anchors the kitchen!
Photo credit Brice Ferre Photography

デトロイトにあるお手頃価格の中くらいなトランジショナルスタイルのおしゃれなキッチン (アンダーカウンターシンク、シェーカースタイル扉のキャビネット、青いキャビネット、クオーツストーンカウンター、白いキッチンパネル、サブウェイタイルのキッチンパネル、シルバーの調理設備、無垢フローリング、茶色い床、白いキッチンカウンター) の写真
トランジショナルスタイルのキッチン (シルバーの調理設備、青いキャビネット、濃色木目調キャビネット) の写真
1