トランジショナルスタイルのキッチン (シルバーの調理設備、濃色木目調キャビネット) の写真
絞り込み:
資材コスト
並び替え:今日の人気順
写真 1〜20 枚目(全 20,003 枚)
1/4

Behind these walnut doors is a warm and inviting coffee bar! Adding pocket doors to your design lends flexibility with use of your space.
ミネアポリスにある高級な中くらいなトランジショナルスタイルのおしゃれなキッチン (アンダーカウンターシンク、シェーカースタイル扉のキャビネット、クオーツストーンカウンター、濃色木目調キャビネット、白いキッチンパネル、サブウェイタイルのキッチンパネル、シルバーの調理設備、無垢フローリング、茶色い床、白いキッチンカウンター) の写真
ミネアポリスにある高級な中くらいなトランジショナルスタイルのおしゃれなキッチン (アンダーカウンターシンク、シェーカースタイル扉のキャビネット、クオーツストーンカウンター、濃色木目調キャビネット、白いキッチンパネル、サブウェイタイルのキッチンパネル、シルバーの調理設備、無垢フローリング、茶色い床、白いキッチンカウンター) の写真

Transitional / Contemporary Stained Walnut Frameless Cabinetry, Quartzite Countertops, Waterfall Island with Prep Sink, Wide Plank White Oak Flooring, Thermador Appliances, Gas Cooktop, Double Ovens
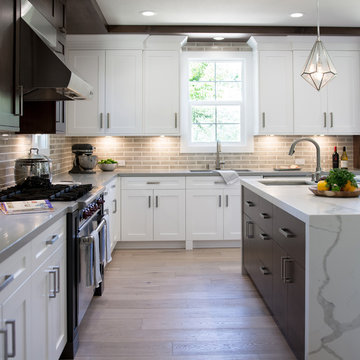
This kitchen is the perfect blend of traditional and modern. The traditional shaker cabinetry with large crown molding contrasts the ultra-modern alder wood valence above the kitchen perimeter, with matching cabinets encasing the range hood. A waterfall edge quartz island with alder cabinetry adds another element of sophistication. Elegant pendants, handmade Encore crackle glaze tile and clean-lined hardware make this kitchen a true blend of the two styles.
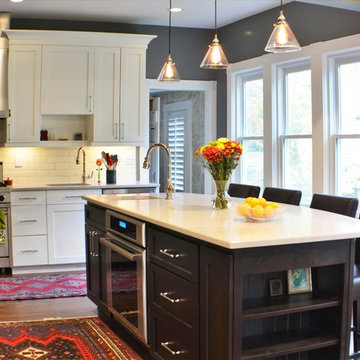
A large island was installed in the kitchen addition. Complete with four comfortable bar stools facing the chef, or the flat screen TV that is mounted on the opposite wall. Bookshelf endcap with bead board backing.
photo: Monk's Home Improvements

This is a beautiful ranch home remodel in Greenwood Village for a family of 5. Look for kitchen photos coming later this summer!
デンバーにある高級な巨大なトランジショナルスタイルのおしゃれなキッチン (アンダーカウンターシンク、落し込みパネル扉のキャビネット、濃色木目調キャビネット、珪岩カウンター、白いキッチンパネル、石タイルのキッチンパネル、シルバーの調理設備、淡色無垢フローリング、白いキッチンカウンター、三角天井) の写真
デンバーにある高級な巨大なトランジショナルスタイルのおしゃれなキッチン (アンダーカウンターシンク、落し込みパネル扉のキャビネット、濃色木目調キャビネット、珪岩カウンター、白いキッチンパネル、石タイルのキッチンパネル、シルバーの調理設備、淡色無垢フローリング、白いキッチンカウンター、三角天井) の写真

This kitchen was designed by Sarah Robertsonof Studio Dearborn for the House Beautiful Whole Home Concept House 2020 in Denver, Colorado. Photos Adam Macchia. For more information, you may visit our website at www.studiodearborn.com or email us at info@studiodearborn.com.

Marrying their love for the mountains with their new city lifestyle, this downtown condo went from a choppy 90’s floor plan to an open and inviting mountain loft. New hardwood floors were laid throughout and plaster walls were featured to give this loft a more inviting and warm atmosphere. The floor plan was reimagined, giving the clients a full formal entry with storage, while letting the rest of the space remain open for entertaining. Custom white oak cabinetry was designed, which also features handmade hardware and a handmade ceramic backsplash.
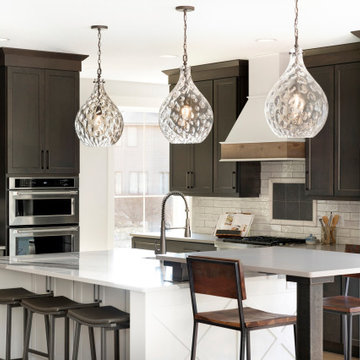
ミネアポリスにあるトランジショナルスタイルのおしゃれなキッチン (シェーカースタイル扉のキャビネット、濃色木目調キャビネット、白いキッチンパネル、シルバーの調理設備、無垢フローリング、茶色い床、白いキッチンカウンター) の写真

Brady Vernik
シアトルにあるお手頃価格の小さなトランジショナルスタイルのおしゃれなキッチン (アンダーカウンターシンク、落し込みパネル扉のキャビネット、濃色木目調キャビネット、クオーツストーンカウンター、白いキッチンパネル、石スラブのキッチンパネル、シルバーの調理設備、クッションフロア、アイランドなし、茶色い床、白いキッチンカウンター) の写真
シアトルにあるお手頃価格の小さなトランジショナルスタイルのおしゃれなキッチン (アンダーカウンターシンク、落し込みパネル扉のキャビネット、濃色木目調キャビネット、クオーツストーンカウンター、白いキッチンパネル、石スラブのキッチンパネル、シルバーの調理設備、クッションフロア、アイランドなし、茶色い床、白いキッチンカウンター) の写真
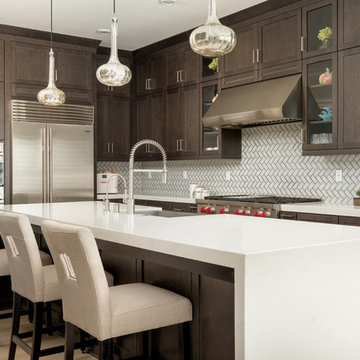
オレンジカウンティにあるお手頃価格の中くらいなトランジショナルスタイルのおしゃれなキッチン (エプロンフロントシンク、シェーカースタイル扉のキャビネット、濃色木目調キャビネット、クオーツストーンカウンター、白いキッチンパネル、ガラスタイルのキッチンパネル、シルバーの調理設備、淡色無垢フローリング、白いキッチンカウンター、ベージュの床) の写真
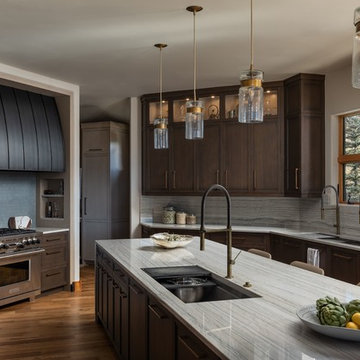
デンバーにあるトランジショナルスタイルのおしゃれなキッチン (アンダーカウンターシンク、落し込みパネル扉のキャビネット、濃色木目調キャビネット、グレーのキッチンパネル、石スラブのキッチンパネル、シルバーの調理設備、無垢フローリング、茶色い床、グレーのキッチンカウンター、グレーとブラウン) の写真
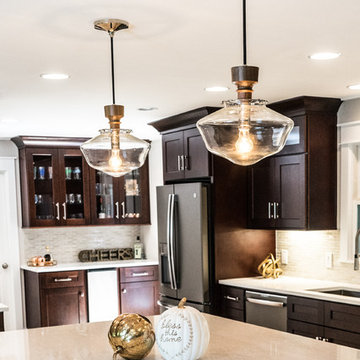
アトランタにある広いトランジショナルスタイルのおしゃれなキッチン (アンダーカウンターシンク、シェーカースタイル扉のキャビネット、濃色木目調キャビネット、グレーのキッチンパネル、セメントタイルのキッチンパネル、シルバーの調理設備、淡色無垢フローリング、茶色い床、白いキッチンカウンター) の写真
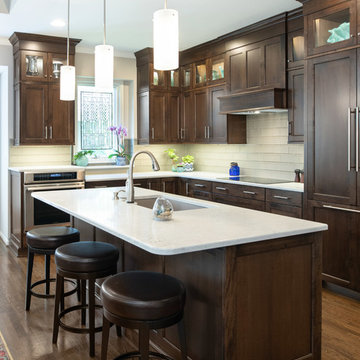
Matt Kocourek Photography
カンザスシティにある中くらいなトランジショナルスタイルのおしゃれなキッチン (シェーカースタイル扉のキャビネット、濃色木目調キャビネット、クオーツストーンカウンター、ガラスタイルのキッチンパネル、アンダーカウンターシンク、白いキッチンパネル、シルバーの調理設備、無垢フローリング、茶色い床、白いキッチンカウンター) の写真
カンザスシティにある中くらいなトランジショナルスタイルのおしゃれなキッチン (シェーカースタイル扉のキャビネット、濃色木目調キャビネット、クオーツストーンカウンター、ガラスタイルのキッチンパネル、アンダーカウンターシンク、白いキッチンパネル、シルバーの調理設備、無垢フローリング、茶色い床、白いキッチンカウンター) の写真
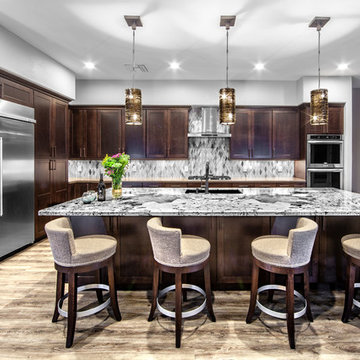
Transformed a dated home which had segregated rooms and lacked luster into an open, free flowing home perfect for relaxing and entertaining. Design by: Inside Style Photo's by: Chris Wessling
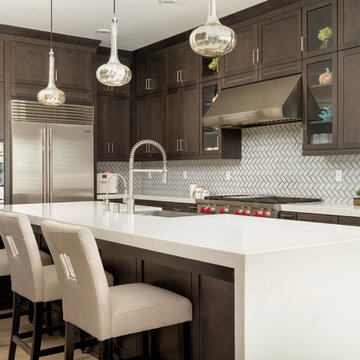
Design by 27 Diamonds Interior Design
www.27diamonds.com
オレンジカウンティにある中くらいなトランジショナルスタイルのおしゃれなキッチン (シェーカースタイル扉のキャビネット、濃色木目調キャビネット、クオーツストーンカウンター、白いキッチンパネル、ガラスタイルのキッチンパネル、シルバーの調理設備、淡色無垢フローリング、白いキッチンカウンター、エプロンフロントシンク、ベージュの床) の写真
オレンジカウンティにある中くらいなトランジショナルスタイルのおしゃれなキッチン (シェーカースタイル扉のキャビネット、濃色木目調キャビネット、クオーツストーンカウンター、白いキッチンパネル、ガラスタイルのキッチンパネル、シルバーの調理設備、淡色無垢フローリング、白いキッチンカウンター、エプロンフロントシンク、ベージュの床) の写真
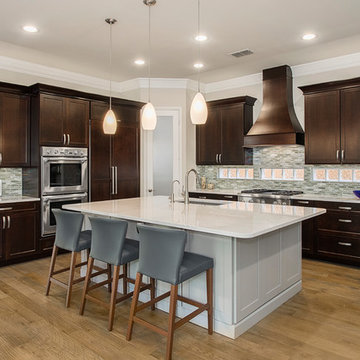
ワシントンD.C.にある中くらいなトランジショナルスタイルのおしゃれなキッチン (アンダーカウンターシンク、落し込みパネル扉のキャビネット、濃色木目調キャビネット、御影石カウンター、ベージュキッチンパネル、セラミックタイルのキッチンパネル、シルバーの調理設備、無垢フローリング、茶色い床、ベージュのキッチンカウンター) の写真

Kitchen remodel in Lone Tree, CO. Dark Cherry floors and cabinets give this kitchen a rich and warm look with a very large communal island. The T-shape of the large island allows for optimal seating for the family to interact in the heart of the home.
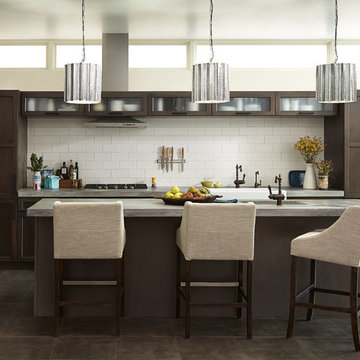
他の地域にあるトランジショナルスタイルのおしゃれなアイランドキッチン (エプロンフロントシンク、シェーカースタイル扉のキャビネット、濃色木目調キャビネット、白いキッチンパネル、サブウェイタイルのキッチンパネル、シルバーの調理設備、グレーの床、コンクリートカウンター) の写真
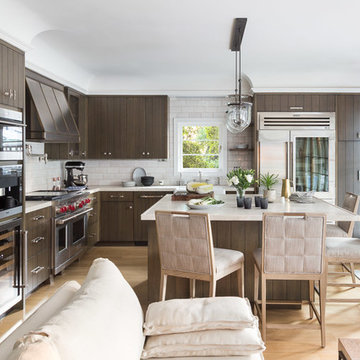
David Livingston
サンフランシスコにあるトランジショナルスタイルのおしゃれなキッチン (濃色木目調キャビネット、グレーのキッチンパネル、シルバーの調理設備、淡色無垢フローリング、茶色い床、グレーとクリーム色) の写真
サンフランシスコにあるトランジショナルスタイルのおしゃれなキッチン (濃色木目調キャビネット、グレーのキッチンパネル、シルバーの調理設備、淡色無垢フローリング、茶色い床、グレーとクリーム色) の写真

A large two-tiered island is the main work area in this two-cook kitchen. Featuring a waterfall Grothouse custom wood top and a matching quartz waterfall top with a large undermount sink.
The second work area is comprised of the large cooktop and smaller prep sink and double ovens. The raised walnut snack bar top was designed to block the view of the work area from visitors entering the room from the main hallway.
トランジショナルスタイルのキッチン (シルバーの調理設備、濃色木目調キャビネット) の写真
1