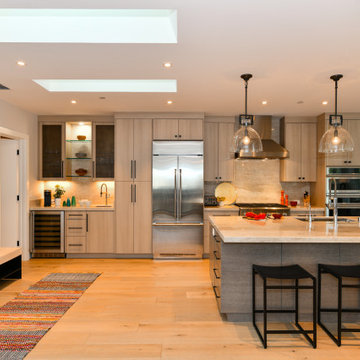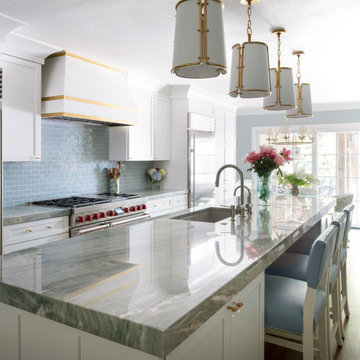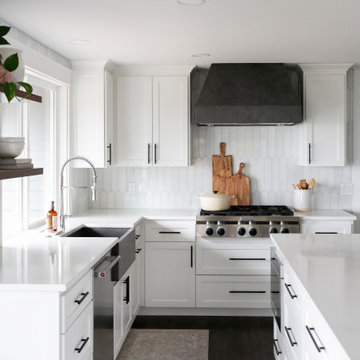トランジショナルスタイルのキッチン (シルバーの調理設備、白い調理設備、珪岩カウンター、全タイプのアイランド) の写真
並び替え:今日の人気順
写真 1〜20 枚目(全 28,459 枚)

A young family moving from NYC tackled a makeover of their young colonial revival home to make it feel more personal. The kitchen area was quite spacious but needed a facelift and a banquette for breakfast. Painted cabinetry matched to Benjamin Moore’s Light Pewter is balanced by Benjamin Moore Ocean Floor on the island. Mixed metals on the lighting by Allied Maker, faucets and hardware and custom tile by Pratt and Larson make the space feel organic and personal. Photos Adam Macchia. For more information, you may visit our website at www.studiodearborn.com or email us at info@studiodearborn.com.

This clean profile, streamlined kitchen embodies today's transitional look. The white painted perimeter cabinetry contrasts the grey stained island, while perfectly blending cool and warm tones.

Iris Bachman Photography
ニューヨークにある高級な小さなトランジショナルスタイルのおしゃれなキッチン (落し込みパネル扉のキャビネット、グレーのキャビネット、白いキッチンパネル、シルバーの調理設備、無垢フローリング、アンダーカウンターシンク、珪岩カウンター、石スラブのキッチンパネル、ベージュの床、白いキッチンカウンター) の写真
ニューヨークにある高級な小さなトランジショナルスタイルのおしゃれなキッチン (落し込みパネル扉のキャビネット、グレーのキャビネット、白いキッチンパネル、シルバーの調理設備、無垢フローリング、アンダーカウンターシンク、珪岩カウンター、石スラブのキッチンパネル、ベージュの床、白いキッチンカウンター) の写真

ダラスにある広いトランジショナルスタイルのおしゃれなキッチン (アンダーカウンターシンク、シェーカースタイル扉のキャビネット、白いキャビネット、珪岩カウンター、白いキッチンパネル、セラミックタイルのキッチンパネル、シルバーの調理設備、濃色無垢フローリング、茶色い床、白いキッチンカウンター) の写真

Celadon Green and Walnut kitchen combination. Quartz countertop and farmhouse sink complete the Transitional style.
ボストンにある高級な巨大なトランジショナルスタイルのおしゃれなキッチン (エプロンフロントシンク、フラットパネル扉のキャビネット、緑のキャビネット、珪岩カウンター、白いキッチンパネル、セラミックタイルのキッチンパネル、シルバーの調理設備、クッションフロア、茶色い床、白いキッチンカウンター) の写真
ボストンにある高級な巨大なトランジショナルスタイルのおしゃれなキッチン (エプロンフロントシンク、フラットパネル扉のキャビネット、緑のキャビネット、珪岩カウンター、白いキッチンパネル、セラミックタイルのキッチンパネル、シルバーの調理設備、クッションフロア、茶色い床、白いキッチンカウンター) の写真

他の地域にある中くらいなトランジショナルスタイルのおしゃれなキッチン (アンダーカウンターシンク、シェーカースタイル扉のキャビネット、白いキャビネット、白いキッチンパネル、シルバーの調理設備、グレーの床、白いキッチンカウンター、珪岩カウンター、セラミックタイルのキッチンパネル、磁器タイルの床) の写真

Built-In breakfast nook/seating area for family meals.
Photos by Chris Veith
ニューヨークにあるお手頃価格の中くらいなトランジショナルスタイルのおしゃれなキッチン (アンダーカウンターシンク、インセット扉のキャビネット、白いキャビネット、珪岩カウンター、白いキッチンパネル、モザイクタイルのキッチンパネル、シルバーの調理設備、無垢フローリング、茶色い床、白いキッチンカウンター) の写真
ニューヨークにあるお手頃価格の中くらいなトランジショナルスタイルのおしゃれなキッチン (アンダーカウンターシンク、インセット扉のキャビネット、白いキャビネット、珪岩カウンター、白いキッチンパネル、モザイクタイルのキッチンパネル、シルバーの調理設備、無垢フローリング、茶色い床、白いキッチンカウンター) の写真

Step into a kitchen that exudes both modern sophistication and inviting warmth. The space is anchored by a stunning natural quartzite countertop, its veined patterns reminiscent of a sun-drenched landscape. The countertop stretches across the kitchen, gracing both the perimeter cabinetry and the curved island, its gentle curves adding a touch of dynamism to the layout.
White oak cabinetry provides a grounding contrast to the cool quartzite. The rich, natural grain of the wood, paired with a crisp white paint, create a sense of airiness and visual lightness. This interplay of textures and tones adds depth and dimension to the space.
Breaking away from the traditional rectilinear lines, the island features curved panels that echo the countertop's gentle sweep. This unexpected detail adds a touch of whimsy and softens the overall aesthetic. The warm vinyl flooring complements the wood cabinetry, creating a sense of continuity underfoot.

“With the open-concept floor plan, this kitchen needed to have a galley layout,” Ellison says. A large island helps delineate the kitchen from the other rooms around it. These include a dining area directly behind the kitchen and a living room to the right of the dining room. This main floor also includes a small TV lounge, a powder room and a mudroom. The house sits on a slope, so this main level enjoys treehouse-like canopy views out the back. The bedrooms are on the walk-out lower level.“These homeowners liked grays and neutrals, and their style leaned contemporary,” Ellison says. “They also had a very nice art collection.” The artwork is bright and colorful, and a neutral scheme provided the perfect backdrop for it.
They also liked the idea of using durable laminate finishes on the cabinetry. The laminates have the look of white oak with vertical graining. The galley cabinets are lighter and warmer, while the island has the look of white oak with a gray wash for contrast. The countertops and backsplash are polished quartzite. The quartzite adds beautiful natural veining patterns and warm tones to the room.

Contemporary. Expansive. Multi-functional. An extensive kitchen renovation was needed to modernize an original design from 1993. Our gut remodel established a seamless new floor plan with two large islands. We lined the perimeter with ample storage and carefully layered creative lighting throughout the space. Contrasting white and walnut cabinets and an oversized copper hood, paired beautifully with a herringbone backsplash and custom live-edge table.

Complete kitchen remodel
ダラスにある高級な小さなトランジショナルスタイルのおしゃれなキッチン (アンダーカウンターシンク、シェーカースタイル扉のキャビネット、白いキャビネット、珪岩カウンター、青いキッチンパネル、セラミックタイルのキッチンパネル、シルバーの調理設備、濃色無垢フローリング、茶色い床、青いキッチンカウンター) の写真
ダラスにある高級な小さなトランジショナルスタイルのおしゃれなキッチン (アンダーカウンターシンク、シェーカースタイル扉のキャビネット、白いキャビネット、珪岩カウンター、青いキッチンパネル、セラミックタイルのキッチンパネル、シルバーの調理設備、濃色無垢フローリング、茶色い床、青いキッチンカウンター) の写真

We designed a custom hutch which has a multitude of storage options and functionality – open display shelves, roll-outs, drawers, extra counter/serving space, as well as a beverage fridge and appliance garage/coffee center. On the opposite side of the kitchen, we replaced a small pantry closet with a furniture style built-in that took advantage of underutilized space. Anticipating issues with supply chain, we opted to use a local cabinet maker on this project which allowed us to fully customize the cabinets for optimal functionality.

アトランタにある高級な中くらいなトランジショナルスタイルのおしゃれなキッチン (シェーカースタイル扉のキャビネット、白いキャビネット、珪岩カウンター、シルバーの調理設備、黒い床、白いキッチンカウンター) の写真

ローリーにあるお手頃価格の中くらいなトランジショナルスタイルのおしゃれなキッチン (アンダーカウンターシンク、シェーカースタイル扉のキャビネット、青いキャビネット、珪岩カウンター、白いキッチンパネル、大理石のキッチンパネル、シルバーの調理設備、無垢フローリング、茶色い床、白いキッチンカウンター) の写真

The client requested a kitchen that would not only provide a great space to cook and enjoy family meals but one that would fit in with her unique design sense. An avid collector of contemporary art, she wanted something unexpected in her 100-year-old home in both color and finishes but still providing a great layout with improved lighting, storage, and superior cooking abilities. The existing kitchen was in a closed off space trapped between the family room and the living. If you were in the kitchen, you were isolated from the rest of the house. Making the kitchen an integrated part of the home was a paramount request.
Step one, remove the wall separating the kitchen from the other rooms in the home which allowed the new kitchen to become an integrated space instead of an isolation room for the cook. Next, we relocated the pantry access which was in the family room to the kitchen integrating a poorly used recess which had become a catch all area which did not provide any usable space for storage or working area. To add valuable function in the kitchen we began by capturing unused "cubbies", adding a walk-in pantry from the kitchen, increasing the storage lost to un-needed drop ceilings and bring light and design to the space with a new large awning window, improved lighting, and combining interesting finishes and colors to reflect the artistic attitude of the client.
A bathroom located above the kitchen had been leaking into the plaster ceiling for several years. That along with knob and tube wiring, rotted beams and a brick wall from the back of the fireplace in the adjacent living room all needed to be brought to code. The walls, ceiling and floors in this 100+ year old home were completely out of level and the room’s foot print could not be increased.
The choice of a Sub-Zero wolf product is a standard in my kitchen designs. The quality of the product, its manufacturing and commitment to food preservation is the reason I specify Sub Zero Wolf. For the cook top, the integrated line of the contemporary cooktop and the signature red knobs against the navy blue of the cabinets added to the design vibe of the kitchen. The cooking performance and the large continuous grate on the cooktop makes it an obvious choice for a cook looking for a great cook top with professional results in a more streamlined profile. We selected a Sharp microwave drawer for the island, an XO wine refrigerator, Bosch dishwasher and Kitchen Aid double convection wall ovens to round out the appliance package.
A recess created by the fireplace was outfitted with a cabinet which now holds small appliances within easy reach of my very petite client. Natural maple accents were used inside all the wall cabinets and repeated on the front of the hood and for the sliding door appliance cabinet and the floating shelves. This allows a brighter interior for the painted cabinets instead of the traditional same interior as exterior finish choice. The was an amazing transformation from the old to the new.
The final touches are the honey bronze hardware from Top Knobs, Mitzi pendants from Hudson Valley Lighting group,
a fabulous faucet from Brizo. To eliminate the old freestanding bottled water cooler, we specified a matching water filter faucet.

A complete makeover of a tired 1990s mahogany kitchen in a stately Greenwich back country manor.
We couldn't change the windows in this project due to exterior restrictions but the fix was clear.
We transformed the entire space of the kitchen and adjoining grand family room space by removing the dark cabinetry and painting over all the mahogany millwork in the entire space. The adjoining family walls with a trapezoidal vaulted ceiling needed some definition to ground the room. We added painted paneled walls 2/3rds of the way up to entire family room perimeter and reworked the entire fireplace wall with new surround, new stone and custom cabinetry around it with room for an 85" TV.
The end wall in the family room had floor to ceiling gorgeous windows and Millowrk details. Once everything installed, painted and furnished the entire space became connected and cohesive as the central living area in the home.

オースティンにあるラグジュアリーな広いトランジショナルスタイルのおしゃれなキッチン (シェーカースタイル扉のキャビネット、白いキャビネット、珪岩カウンター、白いキッチンパネル、大理石のキッチンパネル、シルバーの調理設備、淡色無垢フローリング、白いキッチンカウンター) の写真

セントルイスにある高級な中くらいなトランジショナルスタイルのおしゃれなキッチン (アンダーカウンターシンク、淡色木目調キャビネット、珪岩カウンター、ベージュキッチンパネル、セラミックタイルのキッチンパネル、シルバーの調理設備、茶色い床、グレーのキッチンカウンター、シェーカースタイル扉のキャビネット、濃色無垢フローリング) の写真

ポートランドにある高級な広いトランジショナルスタイルのおしゃれなキッチン (エプロンフロントシンク、シェーカースタイル扉のキャビネット、白いキャビネット、珪岩カウンター、白いキッチンパネル、シルバーの調理設備、ラミネートの床、茶色い床、白いキッチンカウンター) の写真

3x9 Star Milky Way Stellar-Gloss Square Edge Field Tile
ワシントンD.C.にある中くらいなトランジショナルスタイルのおしゃれなキッチン (アンダーカウンターシンク、シェーカースタイル扉のキャビネット、白いキャビネット、珪岩カウンター、白いキッチンパネル、サブウェイタイルのキッチンパネル、シルバーの調理設備、無垢フローリング、茶色い床、グレーのキッチンカウンター) の写真
ワシントンD.C.にある中くらいなトランジショナルスタイルのおしゃれなキッチン (アンダーカウンターシンク、シェーカースタイル扉のキャビネット、白いキャビネット、珪岩カウンター、白いキッチンパネル、サブウェイタイルのキッチンパネル、シルバーの調理設備、無垢フローリング、茶色い床、グレーのキッチンカウンター) の写真
トランジショナルスタイルのキッチン (シルバーの調理設備、白い調理設備、珪岩カウンター、全タイプのアイランド) の写真
1