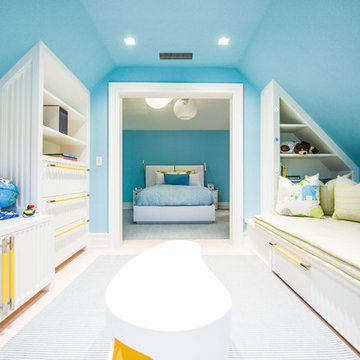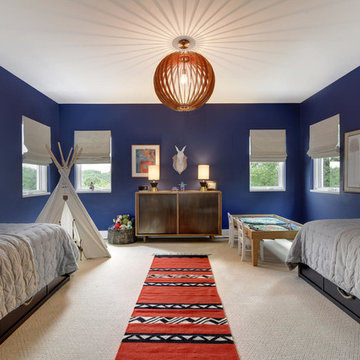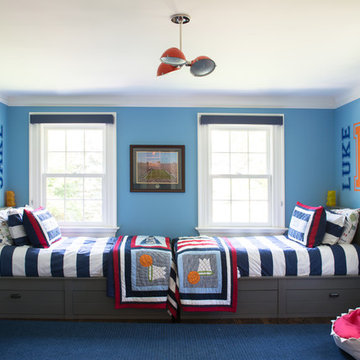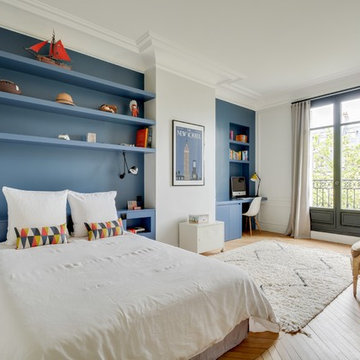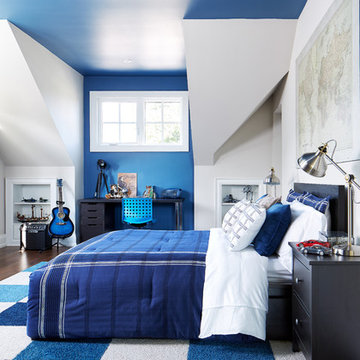広いトランジショナルスタイルの子供部屋 (青い壁) の写真
絞り込み:
資材コスト
並び替え:今日の人気順
写真 1〜20 枚目(全 257 枚)
1/4
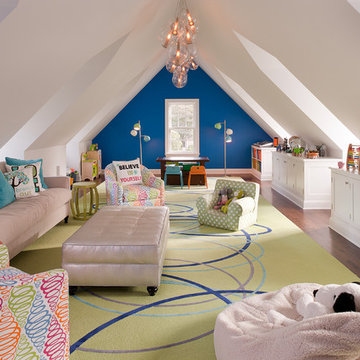
Tim Lee Photography
Fairfield County Award Winning Architect
ニューヨークにある高級な広いトランジショナルスタイルのおしゃれな子供部屋 (無垢フローリング、児童向け、青い壁) の写真
ニューヨークにある高級な広いトランジショナルスタイルのおしゃれな子供部屋 (無垢フローリング、児童向け、青い壁) の写真
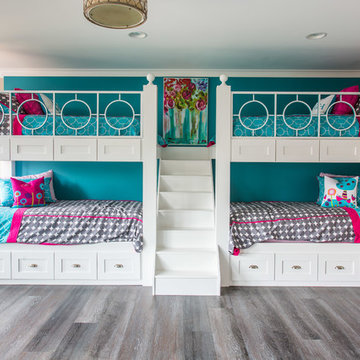
Matt Dunmore Photography
他の地域にあるお手頃価格の広いトランジショナルスタイルのおしゃれな子供部屋 (青い壁、濃色無垢フローリング、児童向け) の写真
他の地域にあるお手頃価格の広いトランジショナルスタイルのおしゃれな子供部屋 (青い壁、濃色無垢フローリング、児童向け) の写真
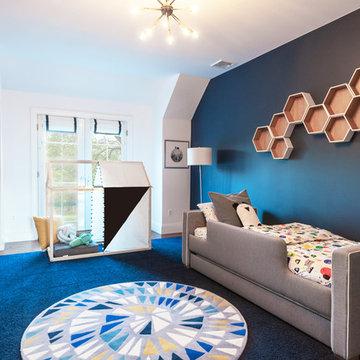
An out of this world, space-themed boys room in suburban New Jersey. The color palette is navy, black, white, and grey, and with geometric motifs as a nod to science and exploration. The sputnik chandelier in satin nickel is the perfect compliment! This large bedroom offers several areas for our little client to play, including a Scandinavian style / Montessori house-shaped playhouse, a comfortable, upholstered daybed, and a cozy reading nook lined in constellations wallpaper. The navy rug is made of Flor carpet tiles and the round rug is New Zealand wool, both durable options. The navy dresser is custom.
Photo Credit: Erin Coren, Curated Nest Interiors
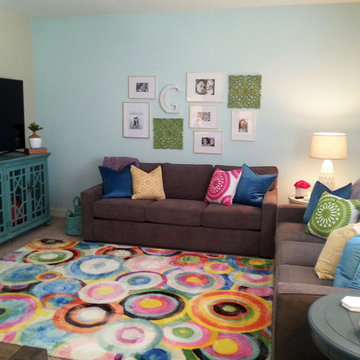
Photo by Ann Cane
オーランドにあるお手頃価格の広いトランジショナルスタイルのおしゃれな子供部屋 (青い壁、カーペット敷き、児童向け、ベージュの床) の写真
オーランドにあるお手頃価格の広いトランジショナルスタイルのおしゃれな子供部屋 (青い壁、カーペット敷き、児童向け、ベージュの床) の写真
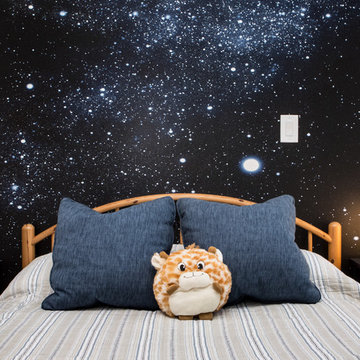
This boy's bedroom reflects his love of astronomy with a custom wallpaper accent wall of the Milky Way. A cozy striped rug keeps it fun and is perfect for playing with toys on. Bedside tables in navy coordinate nicely with the starry night, and the white wood blinds lighten the look.
Erika Bierman Photography
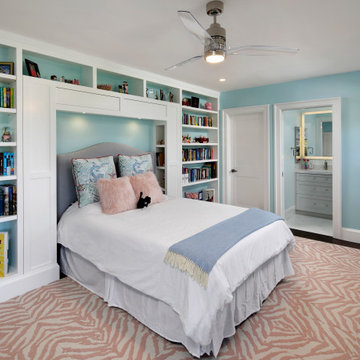
Kids bedroom - daughter's room. Custom designed built-in bookcase to surround bed with hidden shelves and integral lighting. Added an en-suite full bathroom of each kids' bedroom.
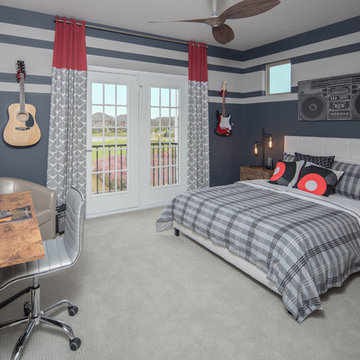
Rock and Roll themed boys bedroom with grey, red and navy blue. Inspiration for a boys kids' room with guitars hanging on the walls and a boom box picture above the bed. This teens bedroom is large enough for a queen bed, desk and two night stands so he can hang out with friends. Linfield added dark blue walls and then added interest with stripes at the ceiling. The white leather headboard, plaid bedding and rock n roll accent pillows complete the finishing touches for a boys room theme.
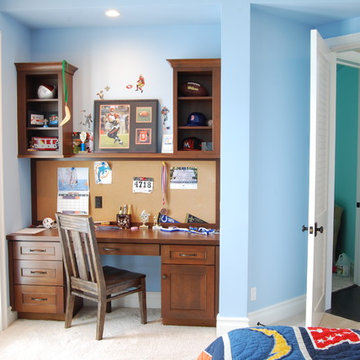
Dura Supreme - Crestwood Series. Silverton door, Mission finish.
シンシナティにあるお手頃価格の広いトランジショナルスタイルのおしゃれな子供部屋 (カーペット敷き、青い壁、児童向け) の写真
シンシナティにあるお手頃価格の広いトランジショナルスタイルのおしゃれな子供部屋 (カーペット敷き、青い壁、児童向け) の写真
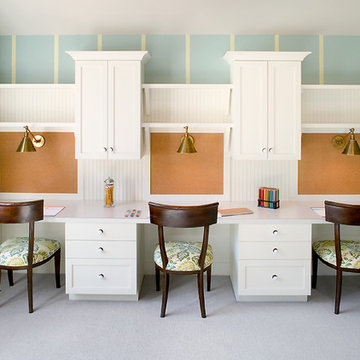
Packed with cottage attributes, Sunset View features an open floor plan without sacrificing intimate spaces. Detailed design elements and updated amenities add both warmth and character to this multi-seasonal, multi-level Shingle-style-inspired home.
Columns, beams, half-walls and built-ins throughout add a sense of Old World craftsmanship. Opening to the kitchen and a double-sided fireplace, the dining room features a lounge area and a curved booth that seats up to eight at a time. When space is needed for a larger crowd, furniture in the sitting area can be traded for an expanded table and more chairs. On the other side of the fireplace, expansive lake views are the highlight of the hearth room, which features drop down steps for even more beautiful vistas.
An unusual stair tower connects the home’s five levels. While spacious, each room was designed for maximum living in minimum space. In the lower level, a guest suite adds additional accommodations for friends or family. On the first level, a home office/study near the main living areas keeps family members close but also allows for privacy.
The second floor features a spacious master suite, a children’s suite and a whimsical playroom area. Two bedrooms open to a shared bath. Vanities on either side can be closed off by a pocket door, which allows for privacy as the child grows. A third bedroom includes a built-in bed and walk-in closet. A second-floor den can be used as a master suite retreat or an upstairs family room.
The rear entrance features abundant closets, a laundry room, home management area, lockers and a full bath. The easily accessible entrance allows people to come in from the lake without making a mess in the rest of the home. Because this three-garage lakefront home has no basement, a recreation room has been added into the attic level, which could also function as an additional guest room.

A long-term client was expecting her third child. Alas, this meant that baby number two was getting booted from the coveted nursery as his sister before him had. The most convenient room in the house for the son, was dad’s home office, and dad would be relocated into the garage carriage house.
For the new bedroom, mom requested a bold, colorful space with a truck theme.
The existing office had no door and was located at the end of a long dark hallway that had been painted black by the last homeowners. First order of business was to lighten the hall and create a wall space for functioning doors. The awkward architecture of the room with 3 alcove windows, slanted ceilings and built-in bookcases proved an inconvenient location for furniture placement. We opted to place the bed close the wall so the two-year-old wouldn’t fall out. The solid wood bed and nightstand were constructed in the US and painted in vibrant shades to match the bedding and roman shades. The amazing irregular wall stripes were inherited from the previous homeowner but were also black and proved too dark for a toddler. Both myself and the client loved them and decided to have them re-painted in a daring blue. The daring fabric used on the windows counter- balance the wall stripes.
Window seats and a built-in toy storage were constructed to make use of the alcove windows. Now, the room is not only fun and bright, but functional.

This 1990s brick home had decent square footage and a massive front yard, but no way to enjoy it. Each room needed an update, so the entire house was renovated and remodeled, and an addition was put on over the existing garage to create a symmetrical front. The old brown brick was painted a distressed white.
The 500sf 2nd floor addition includes 2 new bedrooms for their teen children, and the 12'x30' front porch lanai with standing seam metal roof is a nod to the homeowners' love for the Islands. Each room is beautifully appointed with large windows, wood floors, white walls, white bead board ceilings, glass doors and knobs, and interior wood details reminiscent of Hawaiian plantation architecture.
The kitchen was remodeled to increase width and flow, and a new laundry / mudroom was added in the back of the existing garage. The master bath was completely remodeled. Every room is filled with books, and shelves, many made by the homeowner.
Project photography by Kmiecik Imagery.
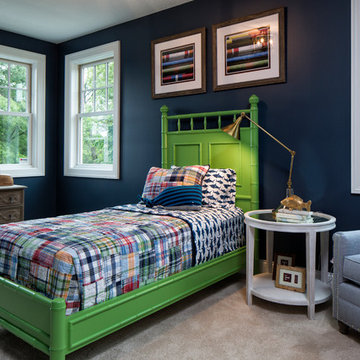
Landmark Photography
ミネアポリスにある高級な広いトランジショナルスタイルのおしゃれな子供部屋 (青い壁、カーペット敷き) の写真
ミネアポリスにある高級な広いトランジショナルスタイルのおしゃれな子供部屋 (青い壁、カーペット敷き) の写真
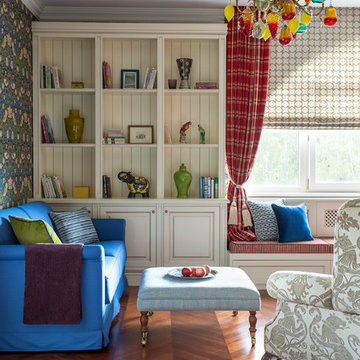
Фото: Евгений Кулибаба
Комната младшего сына. В детской просто необходимо иметь много шкафов и полок для книг и игрушек. Мы выстроили целую конструкцию из лавки под окном и стеллажей. Лавка под окном особенно любимый вариант оформления в загородном доме.
広いトランジショナルスタイルの子供部屋 (青い壁) の写真
1
