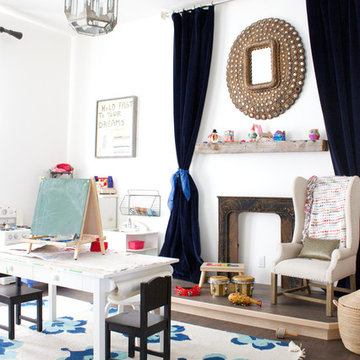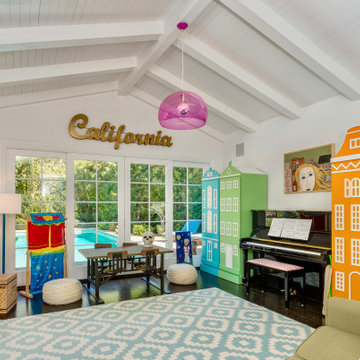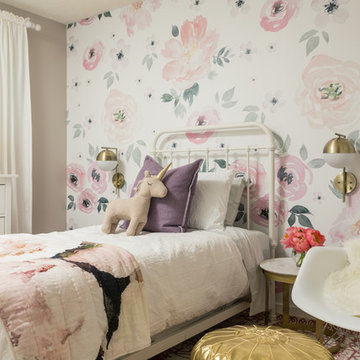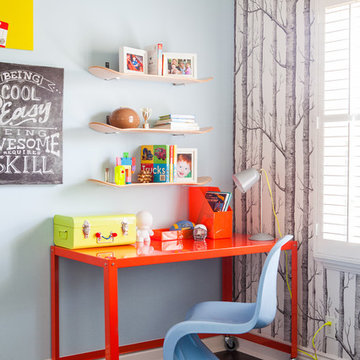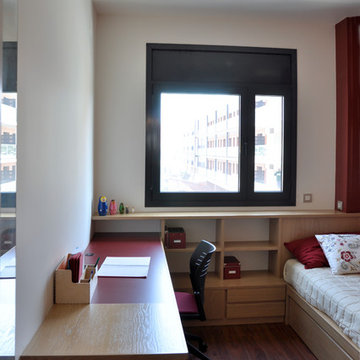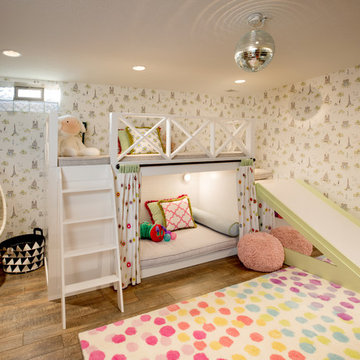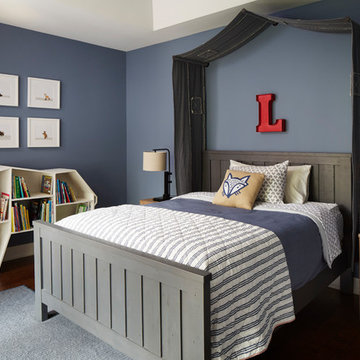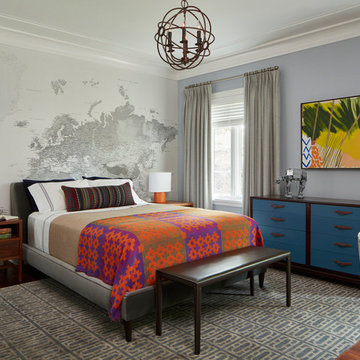トランジショナルスタイルの子供部屋 (濃色無垢フローリング) の写真
絞り込み:
資材コスト
並び替え:今日の人気順
写真 141〜160 枚目(全 1,293 枚)
1/3
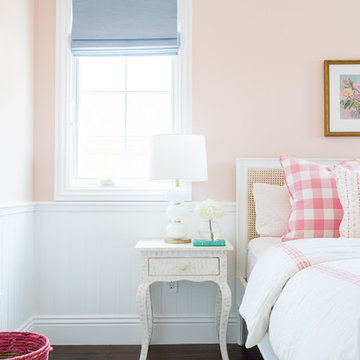
Shop the Look and See the Photo Tour here: https://www.studio-mcgee.com/studioblog/2015/9/7/coastal-prep-in-the-pacific-palisades-entry-and-formal-living-tour?rq=Pacific%20Palisades
Photos by Tessa Neustadt
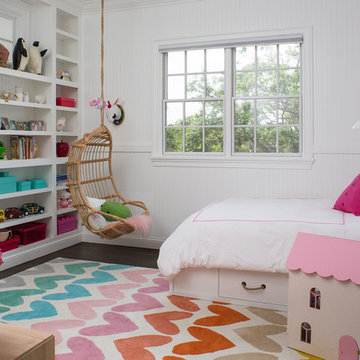
Meghan Bob Photography
サンディエゴにある高級な中くらいなトランジショナルスタイルのおしゃれな子供部屋 (白い壁、濃色無垢フローリング、児童向け) の写真
サンディエゴにある高級な中くらいなトランジショナルスタイルのおしゃれな子供部屋 (白い壁、濃色無垢フローリング、児童向け) の写真
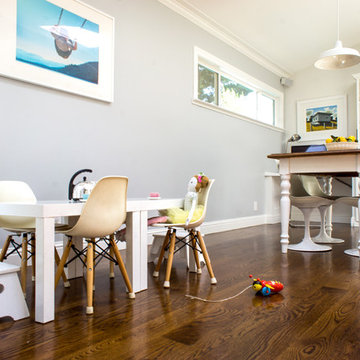
Photo: Hoi Ning Wong © 2014 Houzz
サンフランシスコにあるトランジショナルスタイルのおしゃれな子供部屋 (グレーの壁、濃色無垢フローリング) の写真
サンフランシスコにあるトランジショナルスタイルのおしゃれな子供部屋 (グレーの壁、濃色無垢フローリング) の写真
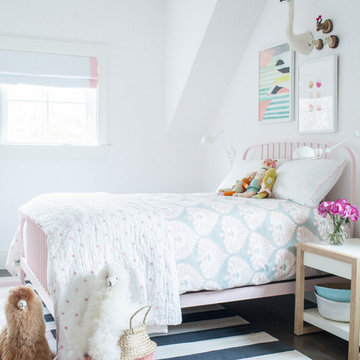
Interior Design, Custom Furniture Design, & Art Curation by Chango & Co.
Photography by Raquel Langworthy
See the project in Architectural Digest
ニューヨークにあるラグジュアリーな巨大なトランジショナルスタイルのおしゃれな子供部屋 (青い壁、濃色無垢フローリング、児童向け) の写真
ニューヨークにあるラグジュアリーな巨大なトランジショナルスタイルのおしゃれな子供部屋 (青い壁、濃色無垢フローリング、児童向け) の写真
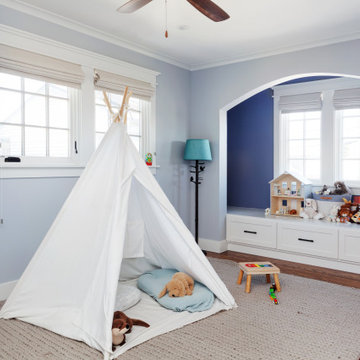
This house was a very small mid-century bungalow with previous additions that resulted in a large but chaotic layout. The owners wanted to convert the house to a super-efficient, and charming Craftsman-style, 6 bedroom home for their large family and work at home.
We achieved the space needs by moving a few walls for a more efficient, organized layout, setting up spaces for overlapping uses, and making a small upstairs addition. Every bit of square footage was optimized to meet the goals of the project without making the house huge or adding unnecessary cost.
Much thought was given to the entry sequence near the front door. A large flow-through mudroom with storage for each family member, and adjacent laundry, make it easy for children to be taught to keep their things organized and to contribute to household chores. A mail station and central home admin area at the mudroom help keep clutter down at other areas and minimize home management tasks. A garage door near the kitchen gives quick access to bulk items.
The existing house had too much view to the street from the living room through large corner windows, and too little entry transition, to the extent that the family did not feel comfortable using the living room much without shades drawn. We raised the window sills and brought the new windows in from the corner of the house, allowing plenty of light while protecting privacy and a sense of enclosure in the living room. We enlarged the front porch to create a more graceful transition from the public to private space. We located the front door so that the circulation from entry into the house would allow for furnishing the living room with a sitting circle that is not intruded upon by people walking through the room.
Sight lines through the living spaces were an important consideration in the design. The owners wanted discreet spaces for living room, kitchen, dining and family room, but also wanted the living spaces to feel connected and to be able to easily watch their children. Being able to see the children playing in the yard while getting things done inside the house was also important. While largely working with the existing structure, we opened walls and rearranged the use of spaces to make a series of connected living spaces with long views through them.
The character of the remodeled house is a contemporary Craftsman with classic materials and cool, consistent colors. A few arches echo through the house to frame spaces and soften the feeling of the rooms.
Photography: Kurt Manley
https://saikleyarchitects.com/portfolio/bungalow-expansion/
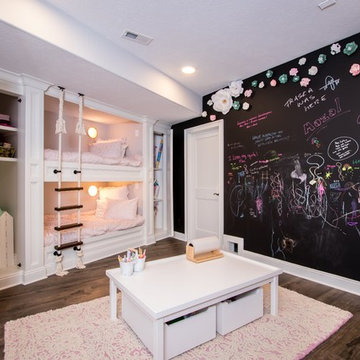
クリーブランドにあるトランジショナルスタイルのおしゃれな子供の寝室 (黒い壁、濃色無垢フローリング、茶色い床、二段ベッド) の写真
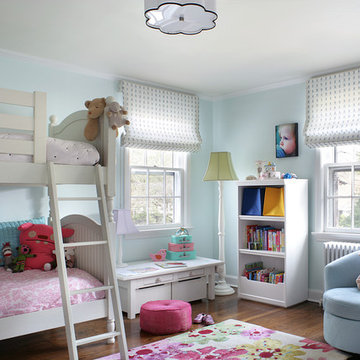
Peter Rymwid Photography
ニューヨークにある中くらいなトランジショナルスタイルのおしゃれな子供部屋 (青い壁、濃色無垢フローリング、児童向け、二段ベッド) の写真
ニューヨークにある中くらいなトランジショナルスタイルのおしゃれな子供部屋 (青い壁、濃色無垢フローリング、児童向け、二段ベッド) の写真
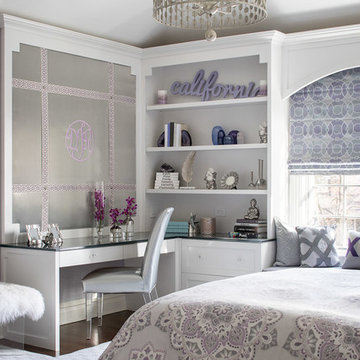
Christian Garibaldi
ニューヨークにある高級な中くらいなトランジショナルスタイルのおしゃれな子供部屋 (紫の壁、濃色無垢フローリング、ティーン向け、茶色い床) の写真
ニューヨークにある高級な中くらいなトランジショナルスタイルのおしゃれな子供部屋 (紫の壁、濃色無垢フローリング、ティーン向け、茶色い床) の写真
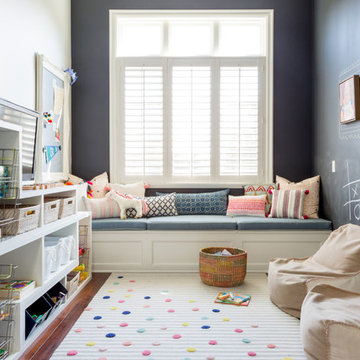
Photography by: Amy Bartlam
Designed by designstiles LLC
ロサンゼルスにある高級な中くらいなトランジショナルスタイルのおしゃれな子供部屋 (児童向け、黒い壁、濃色無垢フローリング、茶色い床) の写真
ロサンゼルスにある高級な中くらいなトランジショナルスタイルのおしゃれな子供部屋 (児童向け、黒い壁、濃色無垢フローリング、茶色い床) の写真
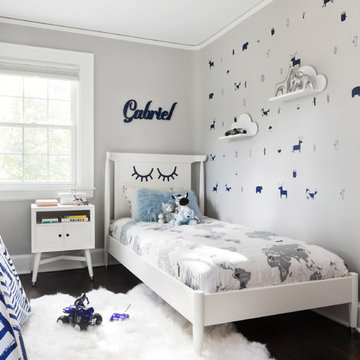
A big boy bedroom for a little boy, this modern take on a safari room combines a contemporary feel with mid century modern furniture. Although the room in small it provides ample play and relaxation and storage spaces, with two large custom build in closets, a secret teepee hideout and a reading/playing area.
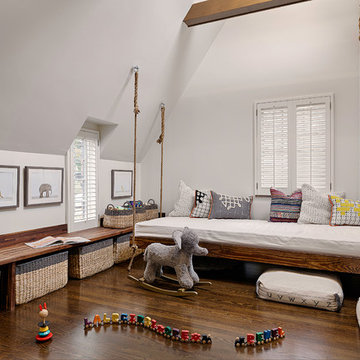
The soaring cathedral ceilings and warm exposed beams were the only features to speak of in this non-descript open landing. Off the hallway near the kids’ rooms, its small size and open layout made it something in between a hallway and a room. While most might consider a TV or office nook for this space, its adjacency to the children’s quarters inspired the designer toward something more imaginative. Inspired by the bright open space, this design achieves a sort of Balinese treehouse aesthetic – and all of it is designed specifically for fun.
Playful hanging beds swing freely on sisal rope, creating a beckoning space that draws in children and adults alike. The mattresses were filled especially with non-toxic, non-petroleum natural fiber fill to make them healthy to sleep and lounge on – and encased in removable, washable organic cotton slipcovers. As the children are young, the floor space (finished in non-toxic lacquer) is kept clear and available for sprawling play. Large storage benches topped with walnut seats keep toys and books well organized, and ready for action at any time.
Dave Bryce Photography
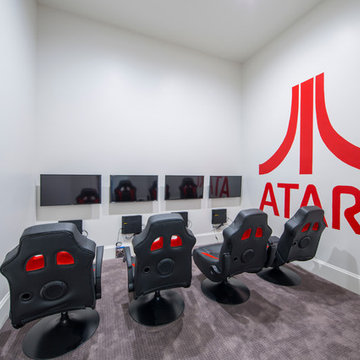
Custom Home Design by Joe Carrick Design. Built by Highland Custom Homes. Photography by Nick Bayless Photography
ソルトレイクシティにある高級な広いトランジショナルスタイルのおしゃれな子供部屋 (白い壁、濃色無垢フローリング、ティーン向け) の写真
ソルトレイクシティにある高級な広いトランジショナルスタイルのおしゃれな子供部屋 (白い壁、濃色無垢フローリング、ティーン向け) の写真
トランジショナルスタイルの子供部屋 (濃色無垢フローリング) の写真
8
