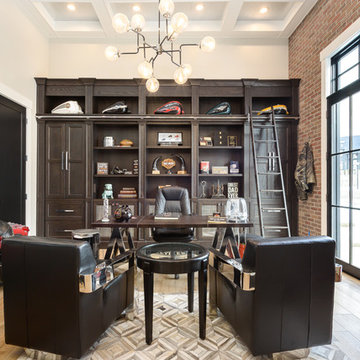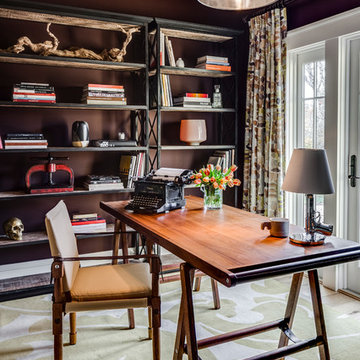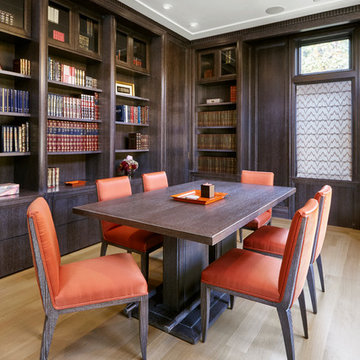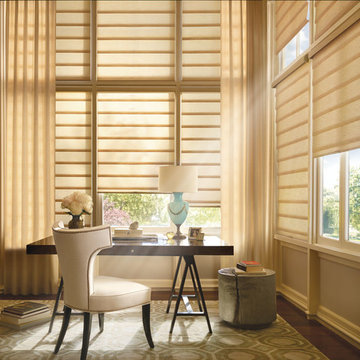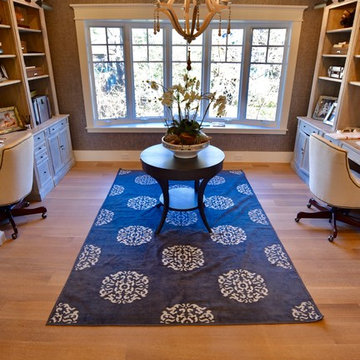トランジショナルスタイルのホームオフィス・書斎 (ベージュの床、茶色い壁、赤い壁) の写真
絞り込み:
資材コスト
並び替え:今日の人気順
写真 1〜20 枚目(全 51 枚)
1/5
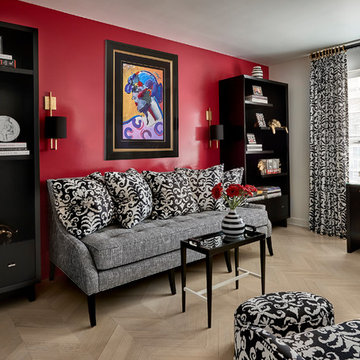
Tony Soluri Photography
シカゴにある高級な中くらいなトランジショナルスタイルのおしゃれな書斎 (赤い壁、淡色無垢フローリング、自立型机、ベージュの床) の写真
シカゴにある高級な中くらいなトランジショナルスタイルのおしゃれな書斎 (赤い壁、淡色無垢フローリング、自立型机、ベージュの床) の写真
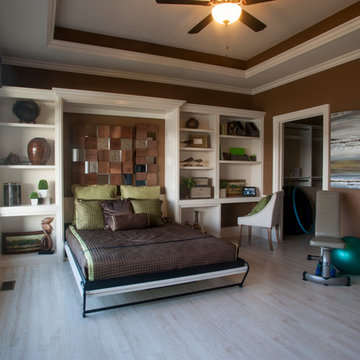
This multi-function room with a view flexes between guest room, study, and workout space. The Murphy bed folds into the wall, revealing a mirror for exercising.

ポートランド(メイン)にある広いトランジショナルスタイルのおしゃれなホームオフィス・書斎 (ライブラリー、カーペット敷き、暖炉なし、ベージュの床、茶色い壁) の写真
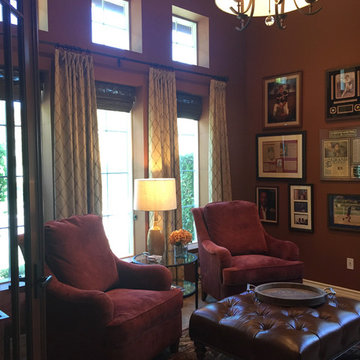
Small office can pack a lot of design impact. The client wanted a space to read and display baseball memorabilia, with a sophisticated flair.
ロサンゼルスにある高級な小さなトランジショナルスタイルのおしゃれなホームオフィス・書斎 (ライブラリー、ライムストーンの床、造り付け机、ベージュの床、茶色い壁) の写真
ロサンゼルスにある高級な小さなトランジショナルスタイルのおしゃれなホームオフィス・書斎 (ライブラリー、ライムストーンの床、造り付け机、ベージュの床、茶色い壁) の写真
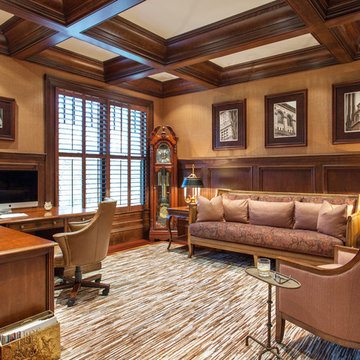
http://www.catherineandmcclure.com/victorianrestored.html
When we walked into this beautiful, stately home, all we could think was that it deserved the wow factor. The soaring ceilings and artfully appointed moldings ached to be shown off. Our clients had a great appreciation for beautiful fabrics and furniture which made our job feel like haute couture to our world.
#bostoninteriordesigners
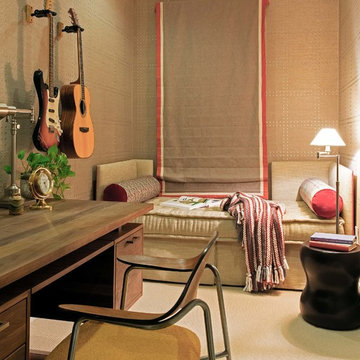
Dane and his team were originally hired to shift a few rooms around when the homeowners' son left for college. He created well-functioning spaces for all, spreading color along the way. And he didn't waste a thing.
Project designed by Boston interior design studio Dane Austin Design. They serve Boston, Cambridge, Hingham, Cohasset, Newton, Weston, Lexington, Concord, Dover, Andover, Gloucester, as well as surrounding areas.
For more about Dane Austin Design, click here: https://daneaustindesign.com/
To learn more about this project, click here:
https://daneaustindesign.com/south-end-brownstone
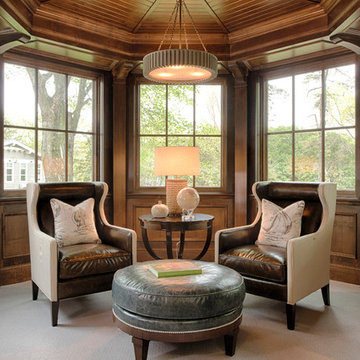
Scott Amundson
ミネアポリスにある小さなトランジショナルスタイルのおしゃれなアトリエ・スタジオ (茶色い壁、カーペット敷き、暖炉なし、ベージュの床) の写真
ミネアポリスにある小さなトランジショナルスタイルのおしゃれなアトリエ・スタジオ (茶色い壁、カーペット敷き、暖炉なし、ベージュの床) の写真
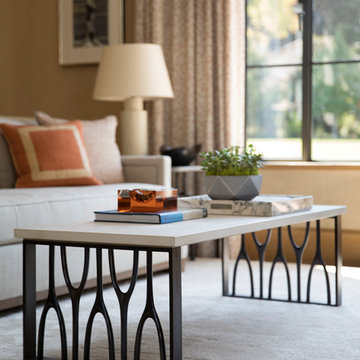
Paul Dyer Photography
サンフランシスコにある広いトランジショナルスタイルのおしゃれな書斎 (茶色い壁、カーペット敷き、ベージュの床) の写真
サンフランシスコにある広いトランジショナルスタイルのおしゃれな書斎 (茶色い壁、カーペット敷き、ベージュの床) の写真
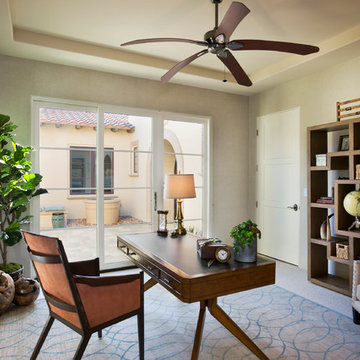
オレンジカウンティにある中くらいなトランジショナルスタイルのおしゃれなホームオフィス・書斎 (茶色い壁、カーペット敷き、自立型机、ベージュの床) の写真
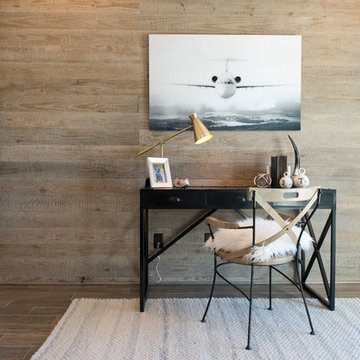
We have exciting news! New townhomes are being built in Grants Mill Crossing . The Terraces at Grants Mill Crossing offer an affordable luxury in a convenient location in Irondale! The beautifully furnished model home is open every day. The prices starting in the $190’s. Visit Grants Mill Crossing townhomes and choose one of our new floorplans and come customize your new home!
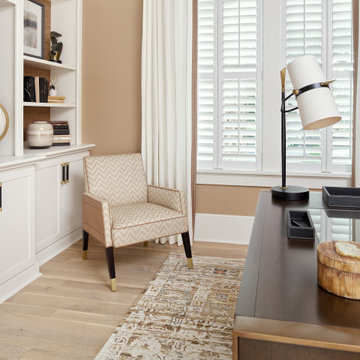
We stepped away from the all white and were asked for a more masculine room for the home office. A one of a kind rug was the only choice here. Custom drapery and visitors chair lends to an organized way to today's work from home environment.
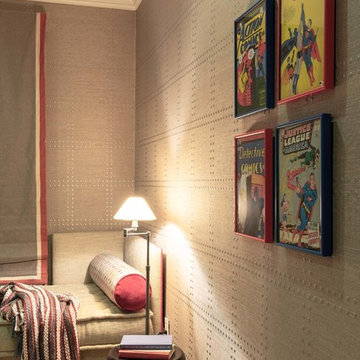
Dane and his team were originally hired to shift a few rooms around when the homeowners' son left for college. He created well-functioning spaces for all, spreading color along the way. And he didn't waste a thing.
Project designed by Boston interior design studio Dane Austin Design. They serve Boston, Cambridge, Hingham, Cohasset, Newton, Weston, Lexington, Concord, Dover, Andover, Gloucester, as well as surrounding areas.
For more about Dane Austin Design, click here: https://daneaustindesign.com/
To learn more about this project, click here:
https://daneaustindesign.com/south-end-brownstone
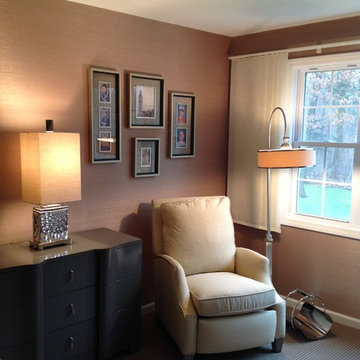
Transitional desk in a TV room
ニューヨークにあるお手頃価格の中くらいなトランジショナルスタイルのおしゃれな書斎 (カーペット敷き、暖炉なし、自立型机、茶色い壁、ベージュの床) の写真
ニューヨークにあるお手頃価格の中くらいなトランジショナルスタイルのおしゃれな書斎 (カーペット敷き、暖炉なし、自立型机、茶色い壁、ベージュの床) の写真
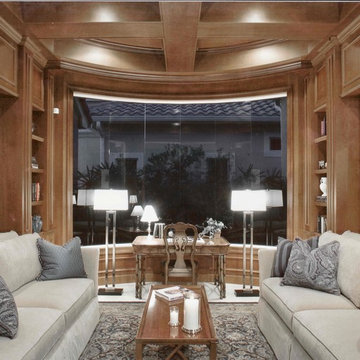
This home office is breathtaking. The coffered ceiling and trimmed walls add a touch of masculinity and exude luxury.
マイアミにあるラグジュアリーな広いトランジショナルスタイルのおしゃれな書斎 (茶色い壁、トラバーチンの床、自立型机、ベージュの床) の写真
マイアミにあるラグジュアリーな広いトランジショナルスタイルのおしゃれな書斎 (茶色い壁、トラバーチンの床、自立型机、ベージュの床) の写真
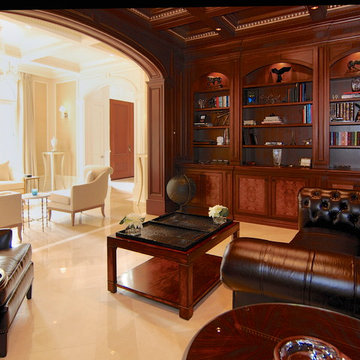
For this commission the client hired us to do the interiors of their new home which was under construction. The style of the house was very traditional however the client wanted the interiors to be transitional, a mixture of contemporary with more classic design. We assisted the client in all of the material, fixture, lighting, cabinetry and built-in selections for the home. The floors throughout the first floor of the home are a creme marble in different patterns to suit the particular room; the dining room has a marble mosaic inlay in the tradition of an oriental rug. The ground and second floors are hardwood flooring with a herringbone pattern in the bedrooms. Each of the seven bedrooms has a custom ensuite bathroom with a unique design. The master bathroom features a white and gray marble custom inlay around the wood paneled tub which rests below a venetian plaster domes and custom glass pendant light. We also selected all of the furnishings, wall coverings, window treatments, and accessories for the home. Custom draperies were fabricated for the sitting room, dining room, guest bedroom, master bedroom, and for the double height great room. The client wanted a neutral color scheme throughout the ground floor; fabrics were selected in creams and beiges in many different patterns and textures. One of the favorite rooms is the sitting room with the sculptural white tete a tete chairs. The master bedroom also maintains a neutral palette of creams and silver including a venetian mirror and a silver leafed folding screen. Additional unique features in the home are the layered capiz shell walls at the rear of the great room open bar, the double height limestone fireplace surround carved in a woven pattern, and the stained glass dome at the top of the vaulted ceilings in the great room.
トランジショナルスタイルのホームオフィス・書斎 (ベージュの床、茶色い壁、赤い壁) の写真
1
