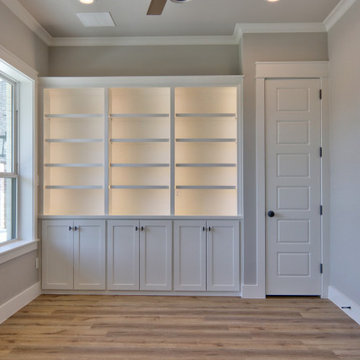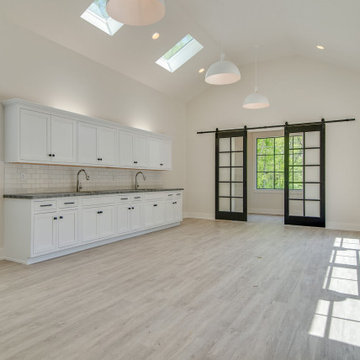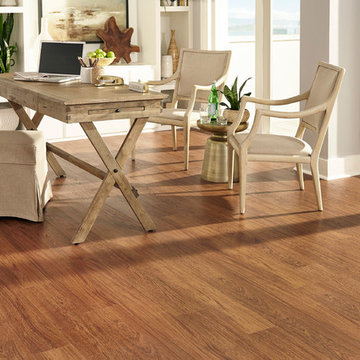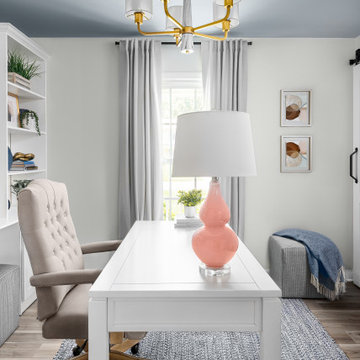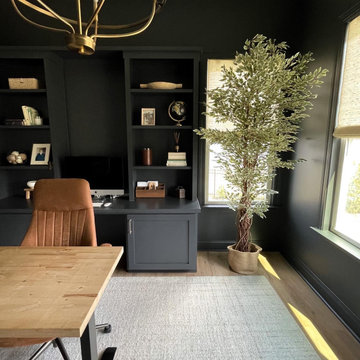トランジショナルスタイルのホームオフィス・書斎 (クッションフロア、ベージュの床、黒い床、茶色い床、黄色い床) の写真
絞り込み:
資材コスト
並び替え:今日の人気順
写真 1〜20 枚目(全 151 枚)

The dark black shelving of the office wall contracts strikingly with the light flooring and furniture, creating a sense of depth.
サクラメントにある小さなトランジショナルスタイルのおしゃれなアトリエ・スタジオ (黒い壁、クッションフロア、造り付け机、ベージュの床) の写真
サクラメントにある小さなトランジショナルスタイルのおしゃれなアトリエ・スタジオ (黒い壁、クッションフロア、造り付け机、ベージュの床) の写真
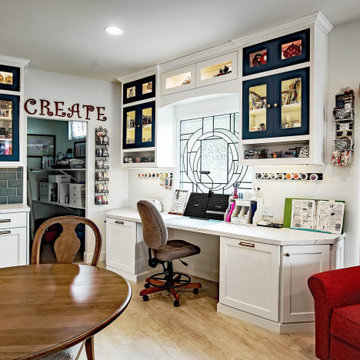
Luxurious craft room designed for Quilting, displaying lots of china and any craft projects you can dream up. Talk about a "She Shed". You can relax and stay here all day, every day without a care in the world. Walls display some quilts and the backsplash behind the sink represents a quilt.
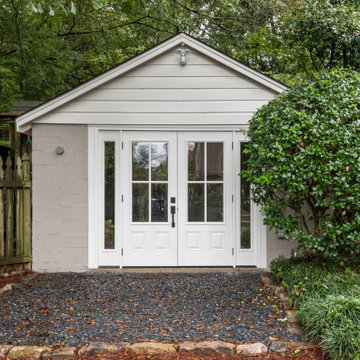
Our homeowners need a flex space and an existing cinder block garage was the perfect place. The garage was waterproofed and finished and now is fully functional as an open office space with a wet bar and a full bathroom. It is bright, airy and as private as you need it to be to conduct business on a day to day basis.
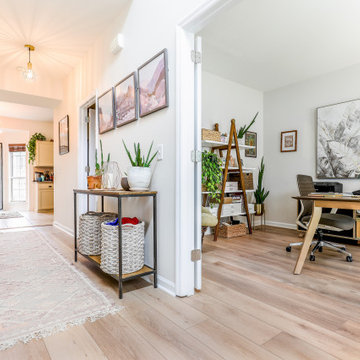
Inspired by sandy shorelines on the California coast, this beachy blonde vinyl floor brings just the right amount of variation to each room. With the Modin Collection, we have raised the bar on luxury vinyl plank. The result is a new standard in resilient flooring. Modin offers true embossed in register texture, a low sheen level, a rigid SPC core, an industry-leading wear layer, and so much more.
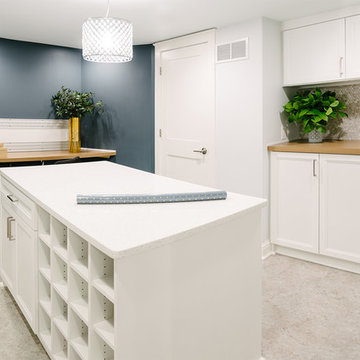
Walk-out Basement Remodel in Troy, MI
Photography By: JLJ Photography
デトロイトにある高級な中くらいなトランジショナルスタイルのおしゃれなクラフトルーム (白い壁、クッションフロア、造り付け机、茶色い床) の写真
デトロイトにある高級な中くらいなトランジショナルスタイルのおしゃれなクラフトルーム (白い壁、クッションフロア、造り付け机、茶色い床) の写真
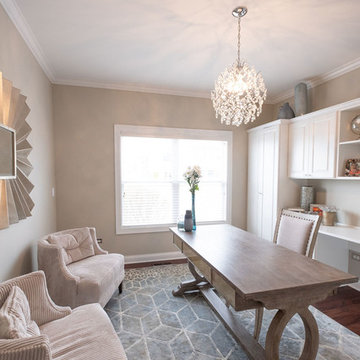
シカゴにある高級な中くらいなトランジショナルスタイルのおしゃれなホームオフィス・書斎 (ベージュの壁、クッションフロア、暖炉なし、自立型机、茶色い床) の写真
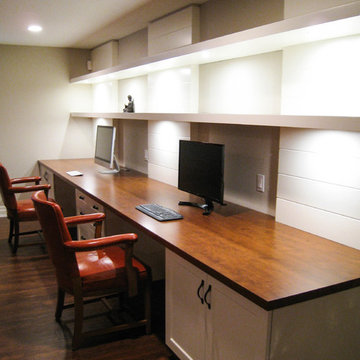
This is a truly multi-functional basement with a bar, TV, storage and desk area. Still in works of finding the perfect accessories, but are well along the way of making this a cozy space to lounge and read a book.
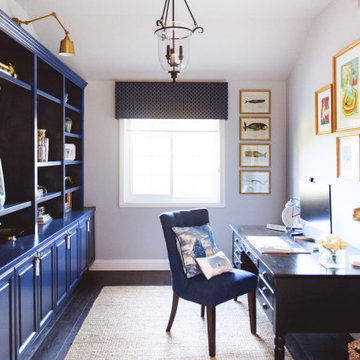
Dated built-in bookshelf turned awesome! It was an old oak built-in bookshelf, now it's more like a feature wall. A bit of Hale Navy by Benjamin Moore and botanical wallpaper by Thibaut transformed this space! The custom cornice box above the window adds soft masculinity to the office. The client's unique style and personality are reflected in the use of their art collection and memorabilia to style the bookshelf.
Photo by Melissa Au
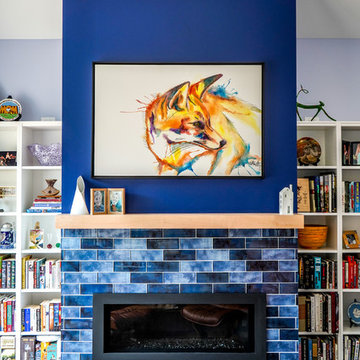
The fireplace creates a bold statement while also providing an opportunity for relaxation in this home office.
ミネアポリスにあるお手頃価格の中くらいなトランジショナルスタイルのおしゃれなアトリエ・スタジオ (青い壁、クッションフロア、横長型暖炉、金属の暖炉まわり、自立型机、茶色い床) の写真
ミネアポリスにあるお手頃価格の中くらいなトランジショナルスタイルのおしゃれなアトリエ・スタジオ (青い壁、クッションフロア、横長型暖炉、金属の暖炉まわり、自立型机、茶色い床) の写真
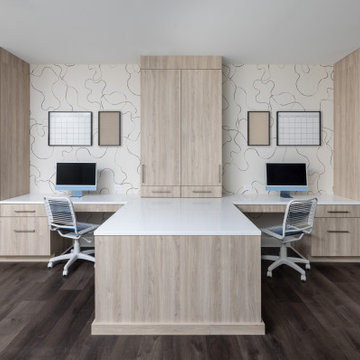
This custom study/work area is the sweet spot for this busy growing family. Located by the second staircase off the kitchen, this lower level workstation can function as a craft center, tutoring and multiple stations for a variety of activities. The wallpaper on the back accent wall play creatively against the flat slab woodgrain cabinetry, and a center peninsula provides extra storage and countertop space.
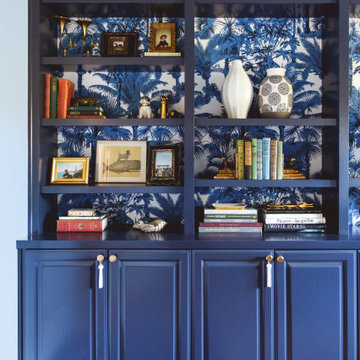
Dated built-in bookshelf turned awesome! It was an old oak built-in bookshelf, now it's more like a feature wall. A bit of Hale Navy by Benjamin Moore and botanical wallpaper by Thibaut transformed this space! The client's unique style and personality are reflected in the use of their art collection and memorabilia to style the bookshelf.
Photo by Melissa Au
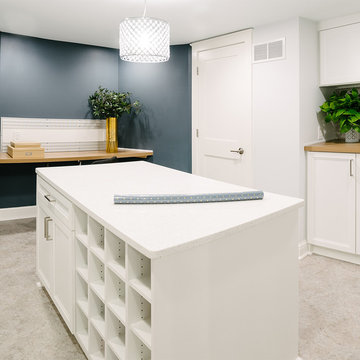
Walk-out Basement Remodel in Troy, MI
Photography By: JLJ Photography
デトロイトにある高級な中くらいなトランジショナルスタイルのおしゃれなクラフトルーム (白い壁、クッションフロア、造り付け机、茶色い床) の写真
デトロイトにある高級な中くらいなトランジショナルスタイルのおしゃれなクラフトルーム (白い壁、クッションフロア、造り付け机、茶色い床) の写真
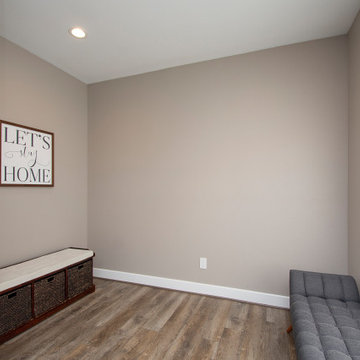
Our clients wanted to increase the size of their kitchen, which was small, in comparison to the overall size of the home. They wanted a more open livable space for the family to be able to hang out downstairs. They wanted to remove the walls downstairs in the front formal living and den making them a new large den/entering room. They also wanted to remove the powder and laundry room from the center of the kitchen, giving them more functional space in the kitchen that was completely opened up to their den. The addition was planned to be one story with a bedroom/game room (flex space), laundry room, bathroom (to serve as the on-suite to the bedroom and pool bath), and storage closet. They also wanted a larger sliding door leading out to the pool.
We demoed the entire kitchen, including the laundry room and powder bath that were in the center! The wall between the den and formal living was removed, completely opening up that space to the entry of the house. A small space was separated out from the main den area, creating a flex space for them to become a home office, sitting area, or reading nook. A beautiful fireplace was added, surrounded with slate ledger, flanked with built-in bookcases creating a focal point to the den. Behind this main open living area, is the addition. When the addition is not being utilized as a guest room, it serves as a game room for their two young boys. There is a large closet in there great for toys or additional storage. A full bath was added, which is connected to the bedroom, but also opens to the hallway so that it can be used for the pool bath.
The new laundry room is a dream come true! Not only does it have room for cabinets, but it also has space for a much-needed extra refrigerator. There is also a closet inside the laundry room for additional storage. This first-floor addition has greatly enhanced the functionality of this family’s daily lives. Previously, there was essentially only one small space for them to hang out downstairs, making it impossible for more than one conversation to be had. Now, the kids can be playing air hockey, video games, or roughhousing in the game room, while the adults can be enjoying TV in the den or cooking in the kitchen, without interruption! While living through a remodel might not be easy, the outcome definitely outweighs the struggles throughout the process.
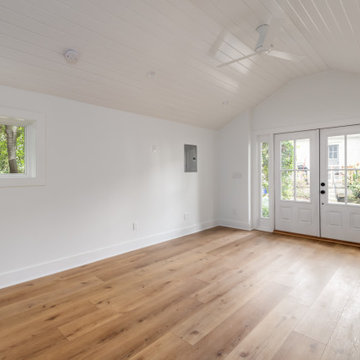
Our homeowners need a flex space and an existing cinder block garage was the perfect place. The garage was waterproofed and finished and now is fully functional as an open office space with a wet bar and a full bathroom. It is bright, airy and as private as you need it to be to conduct business on a day to day basis.
トランジショナルスタイルのホームオフィス・書斎 (クッションフロア、ベージュの床、黒い床、茶色い床、黄色い床) の写真
1
