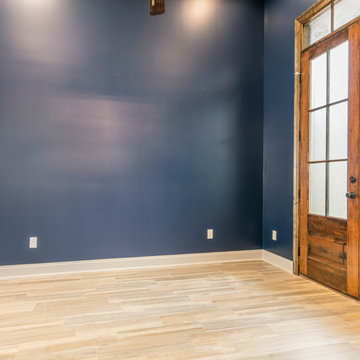トランジショナルスタイルのホームオフィス・書斎 (クッションフロア、ベージュの床、黒い床、黄色い床) の写真

The dark black shelving of the office wall contracts strikingly with the light flooring and furniture, creating a sense of depth.
サクラメントにある小さなトランジショナルスタイルのおしゃれなアトリエ・スタジオ (黒い壁、クッションフロア、造り付け机、ベージュの床) の写真
サクラメントにある小さなトランジショナルスタイルのおしゃれなアトリエ・スタジオ (黒い壁、クッションフロア、造り付け机、ベージュの床) の写真
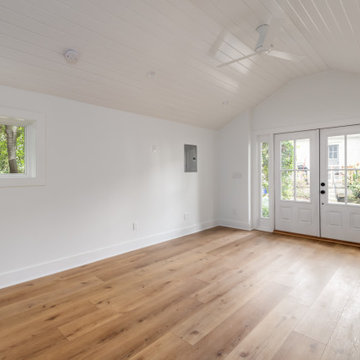
Our homeowners need a flex space and an existing cinder block garage was the perfect place. The garage was waterproofed and finished and now is fully functional as an open office space with a wet bar and a full bathroom. It is bright, airy and as private as you need it to be to conduct business on a day to day basis.
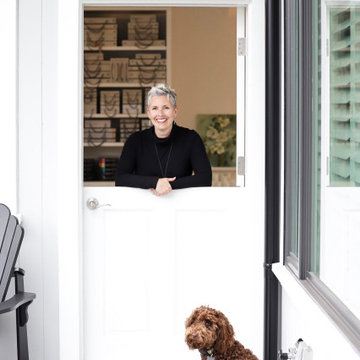
The Simply Home Decorating Design Studio is located in the beautiful community of Deep Cove in North Vancouver, British Columbia.
I like to be at home when my daughter gets home from school each day so having an office that is close to home is of the utmost importance to me. When the opportunity came along to design and build an extension to our home and add a new legal suite that would become SHD headquarters, I was thrilled!
I worked with architect Matthew Hansen, also based in North Vancouver, to come up with a design that was completely integrated with the existing house. His design was all that I had dreamed of and more. Our home was transformed from a modest 1950's side split with a converted carport/garage to what looks like a brand new home with a two car garage and a legal bachelor apartment suite.
When it came to the interior, there was no question that I would spare no expense in making my new office exactly what I had always dreamed. I also had to keep in mind that one day, when I retire or my business outgrows the space, we may want to use it as rental apartment or in-law suite so the design had to be carefully crafted to suit both of these purposes.
The result is a fabulous creative space full of light that houses my successful design business and I couldn't be happier "working from home."
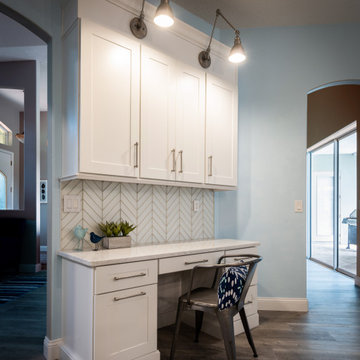
Desk Cabinetry: Homecrest, Maple Alpine White in the Dover door style.
Hardware: Jeffrey Alexander, Hayworth pulls in a Brushed Satin Nickel finish.
Backsplash: Bedrosians, Verve Chevron in Cloud Nine (discontinued).
Countertop: Cambria quartz in Ironsbridge.
Flooring: Provenza, Uptown Chic in Catwalk luxury vinyl plank.
Lighting: Gardenhire 1-Light Swing Arm Lamp in Satin Nickel from All Modern.
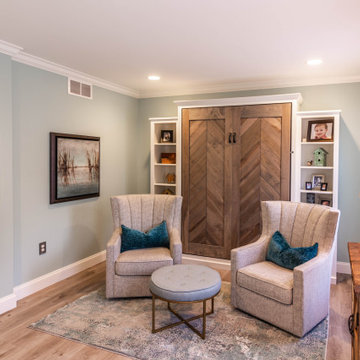
The first floor remodel began with the idea of removing a load bearing wall to create an open floor plan for the kitchen, dining room, and living room. This would allow more light to the back of the house, and open up a lot of space. A new kitchen with custom cabinetry, granite, crackled subway tile, and gorgeous cement tile focal point draws your eye in from the front door. New LVT plank flooring throughout keeps the space light and airy. Double barn doors for the pantry is a simple touch to update the outdated louvered bi-fold doors. Glass french doors into a new first floor office right off the entrance stands out on it's own.
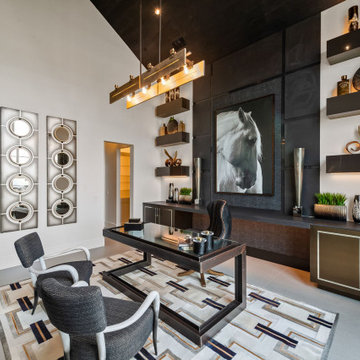
ダラスにあるラグジュアリーな広いトランジショナルスタイルのおしゃれな書斎 (マルチカラーの壁、クッションフロア、自立型机、ベージュの床、三角天井、壁紙) の写真
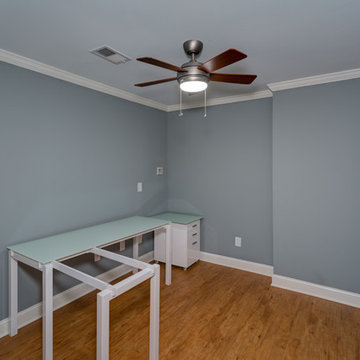
FotoGrafik Arts
アトランタにあるお手頃価格の中くらいなトランジショナルスタイルのおしゃれな書斎 (グレーの壁、クッションフロア、暖炉なし、自立型机、ベージュの床) の写真
アトランタにあるお手頃価格の中くらいなトランジショナルスタイルのおしゃれな書斎 (グレーの壁、クッションフロア、暖炉なし、自立型机、ベージュの床) の写真
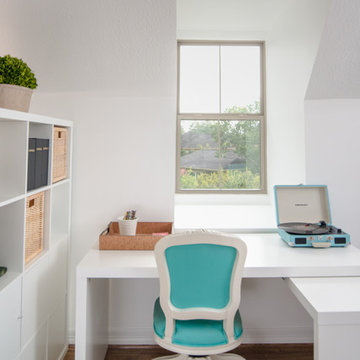
Attic apartment new build with vinyl wood plank flooring, dormer window for lots of light, small scale appliances and bright colors for one-space living.
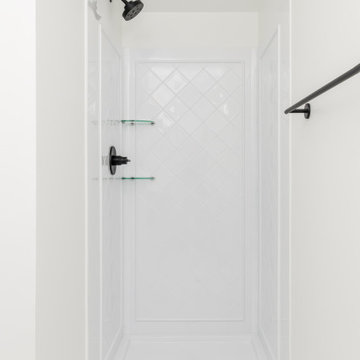
Our homeowners need a flex space and an existing cinder block garage was the perfect place. The garage was waterproofed and finished and now is fully functional as an open office space with a wet bar and a full bathroom. It is bright, airy and as private as you need it to be to conduct business on a day to day basis.
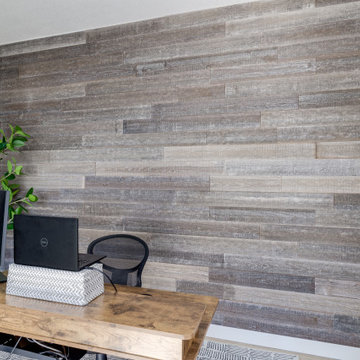
Once their basement remodel was finished they decided that wasn't stressful enough... they needed to tackle every square inch on the main floor. I joke, but this is not for the faint of heart. Being without a kitchen is a major inconvenience, especially with children.
The transformation is a completely different house. The new floors lighten and the kitchen layout is so much more function and spacious. The addition in built-ins with a coffee bar in the kitchen makes the space seem very high end.
The removal of the closet in the back entry and conversion into a built-in locker unit is one of our favorite and most widely done spaces, and for good reason.
The cute little powder is completely updated and is perfect for guests and the daily use of homeowners.
The homeowners did some work themselves, some with their subcontractors, and the rest with our general contractor, Tschida Construction.
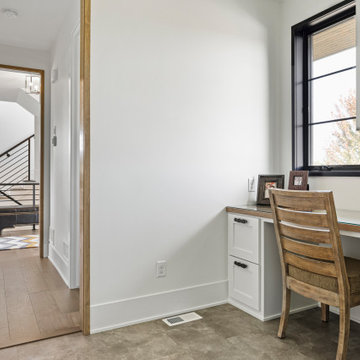
Custom home office.
ミネアポリスにある中くらいなトランジショナルスタイルのおしゃれなホームオフィス・書斎 (クッションフロア、造り付け机、ベージュの床) の写真
ミネアポリスにある中くらいなトランジショナルスタイルのおしゃれなホームオフィス・書斎 (クッションフロア、造り付け机、ベージュの床) の写真
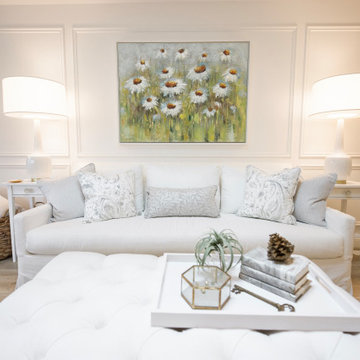
The Simply Home Decorating Design Studio is located in the beautiful community of Deep Cove in North Vancouver, British Columbia.
I like to be at home when my daughter gets home from school each day so having an office that is close to home is of the utmost importance to me. When the opportunity came along to design and build an extension to our home and add a new legal suite that would become SHD headquarters, I was thrilled!
I worked with architect Matthew Hansen, also based in North Vancouver, to come up with a design that was completely integrated with the existing house. His design was all that I had dreamed of and more. Our home was transformed from a modest 1950's side split with a converted carport/garage to what looks like a brand new home with a two car garage and a legal bachelor apartment suite.
When it came to the interior, there was no question that I would spare no expense in making my new office exactly what I had always dreamed. I also had to keep in mind that one day, when I retire or my business outgrows the space, we may want to use it as rental apartment or in-law suite so the design had to be carefully crafted to suit both of these purposes.
The result is a fabulous creative space full of light that houses my successful design business and I couldn't be happier "working from home."
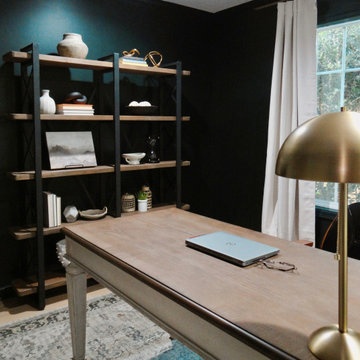
This office was a catch all space in the house. We took this cluttered space and gave it some love. We first cleared out the clutter, added some paint to the walls and door (Benjamin Moore's Black Forest Green). We brought in a beautiful, patterned rug to accent out the floors. We then added curtains to bring in a cozy and relaxed atmosphere. We finished up the space with antique, modern, and traditional pieces.
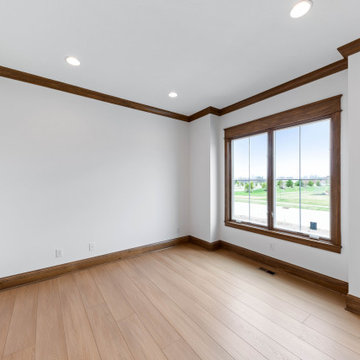
This modern European inspired home features a primary suite on the main, two spacious living areas, an upper level loft and more.
インディアナポリスにある高級な広いトランジショナルスタイルのおしゃれなホームオフィス・書斎 (白い壁、クッションフロア、ベージュの床、板張り壁) の写真
インディアナポリスにある高級な広いトランジショナルスタイルのおしゃれなホームオフィス・書斎 (白い壁、クッションフロア、ベージュの床、板張り壁) の写真
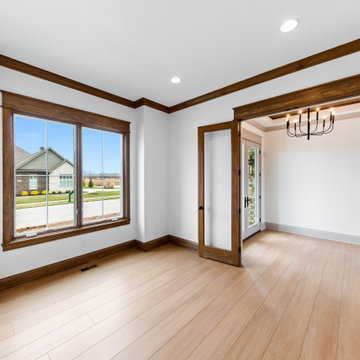
This modern European inspired home features a primary suite on the main, two spacious living areas, an upper level loft and more.
インディアナポリスにある高級な広いトランジショナルスタイルのおしゃれなホームオフィス・書斎 (白い壁、クッションフロア、ベージュの床、板張り壁) の写真
インディアナポリスにある高級な広いトランジショナルスタイルのおしゃれなホームオフィス・書斎 (白い壁、クッションフロア、ベージュの床、板張り壁) の写真
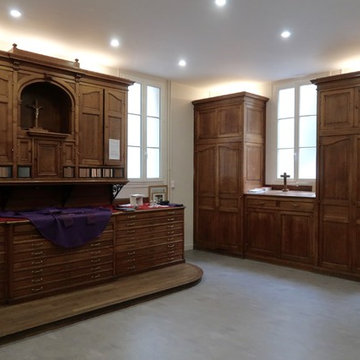
Rénovation de l'espace sacristie. Modification des volumes et de la circulation pour une meilleure utilisation. Modernisation de l'éclairage. Changement du sol.
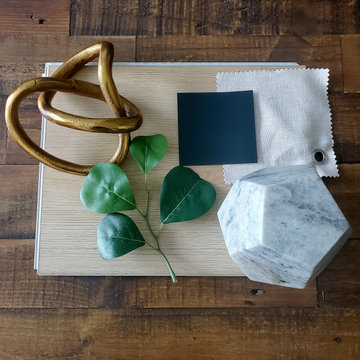
This office was a catch all space in the house. We took this cluttered space and gave it some love. We first cleared out the clutter, added some paint to the walls and door (Benjamin Moore's Black Forest Green). We brought in a beautiful, patterned rug to accent out the floors. We then added curtains to bring in a cozy and relaxed atmosphere. We finished up the space with antique, modern, and traditional pieces.
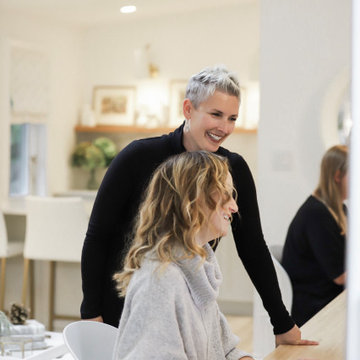
The Simply Home Decorating Design Studio is located in the beautiful community of Deep Cove in North Vancouver, British Columbia.
I like to be at home when my daughter gets home from school each day so having an office that is close to home is of the utmost importance to me. When the opportunity came along to design and build an extension to our home and add a new legal suite that would become SHD headquarters, I was thrilled!
I worked with architect Matthew Hansen, also based in North Vancouver, to come up with a design that was completely integrated with the existing house. His design was all that I had dreamed of and more. Our home was transformed from a modest 1950's side split with a converted carport/garage to what looks like a brand new home with a two car garage and a legal bachelor apartment suite.
When it came to the interior, there was no question that I would spare no expense in making my new office exactly what I had always dreamed. I also had to keep in mind that one day, when I retire or my business outgrows the space, we may want to use it as rental apartment or in-law suite so the design had to be carefully crafted to suit both of these purposes.
The result is a fabulous creative space full of light that houses my successful design business and I couldn't be happier "working from home."
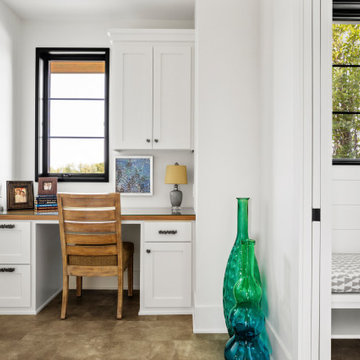
Custom home office for small space.
ミネアポリスにある小さなトランジショナルスタイルのおしゃれなホームオフィス・書斎 (グレーの壁、クッションフロア、造り付け机、ベージュの床) の写真
ミネアポリスにある小さなトランジショナルスタイルのおしゃれなホームオフィス・書斎 (グレーの壁、クッションフロア、造り付け机、ベージュの床) の写真
トランジショナルスタイルのホームオフィス・書斎 (クッションフロア、ベージュの床、黒い床、黄色い床) の写真
1
