トランジショナルスタイルのホームバー (ベージュのキッチンカウンター) の写真
絞り込み:
資材コスト
並び替え:今日の人気順
写真 1〜20 枚目(全 266 枚)
1/3

Wine Bar
Connie Anderson Photography
ヒューストンにあるお手頃価格の小さなトランジショナルスタイルのおしゃれなウェット バー (ll型、アンダーカウンターシンク、シェーカースタイル扉のキャビネット、ベージュのキャビネット、珪岩カウンター、青いキッチンパネル、セメントタイルのキッチンパネル、淡色無垢フローリング、茶色い床、ベージュのキッチンカウンター) の写真
ヒューストンにあるお手頃価格の小さなトランジショナルスタイルのおしゃれなウェット バー (ll型、アンダーカウンターシンク、シェーカースタイル扉のキャビネット、ベージュのキャビネット、珪岩カウンター、青いキッチンパネル、セメントタイルのキッチンパネル、淡色無垢フローリング、茶色い床、ベージュのキッチンカウンター) の写真

シカゴにある高級な広いトランジショナルスタイルのおしゃれなウェット バー (L型、アンダーカウンターシンク、シェーカースタイル扉のキャビネット、黒いキャビネット、クオーツストーンカウンター、クッションフロア、茶色い床、ベージュのキッチンカウンター) の写真

Dustin.Peck.Photography.Inc
他の地域にある高級な中くらいなトランジショナルスタイルのおしゃれなウェット バー (I型、アンダーカウンターシンク、青いキャビネット、大理石カウンター、無垢フローリング、茶色い床、落し込みパネル扉のキャビネット、マルチカラーのキッチンパネル、ベージュのキッチンカウンター) の写真
他の地域にある高級な中くらいなトランジショナルスタイルのおしゃれなウェット バー (I型、アンダーカウンターシンク、青いキャビネット、大理石カウンター、無垢フローリング、茶色い床、落し込みパネル扉のキャビネット、マルチカラーのキッチンパネル、ベージュのキッチンカウンター) の写真

トロントにあるラグジュアリーな小さなトランジショナルスタイルのおしゃれなウェット バー (I型、アンダーカウンターシンク、シェーカースタイル扉のキャビネット、白いキャビネット、クオーツストーンカウンター、モザイクタイルのキッチンパネル、磁器タイルの床、グレーの床、ベージュのキッチンカウンター、マルチカラーのキッチンパネル) の写真

ロサンゼルスにある中くらいなトランジショナルスタイルのおしゃれなウェット バー (白いキャビネット、淡色無垢フローリング、ll型、アンダーカウンターシンク、クオーツストーンカウンター、茶色いキッチンパネル、セラミックタイルのキッチンパネル、ベージュのキッチンカウンター、シェーカースタイル扉のキャビネット) の写真

J Kretschmer
サンフランシスコにある低価格の中くらいなトランジショナルスタイルのおしゃれなウェット バー (I型、アンダーカウンターシンク、フラットパネル扉のキャビネット、淡色木目調キャビネット、ベージュキッチンパネル、サブウェイタイルのキッチンパネル、珪岩カウンター、磁器タイルの床、ベージュの床、ベージュのキッチンカウンター) の写真
サンフランシスコにある低価格の中くらいなトランジショナルスタイルのおしゃれなウェット バー (I型、アンダーカウンターシンク、フラットパネル扉のキャビネット、淡色木目調キャビネット、ベージュキッチンパネル、サブウェイタイルのキッチンパネル、珪岩カウンター、磁器タイルの床、ベージュの床、ベージュのキッチンカウンター) の写真

This elegant home is a modern medley of design with metal accents, pastel hues, bright upholstery, wood flooring, and sleek lighting.
Project completed by Wendy Langston's Everything Home interior design firm, which serves Carmel, Zionsville, Fishers, Westfield, Noblesville, and Indianapolis.
To learn more about this project, click here:
https://everythinghomedesigns.com/portfolio/mid-west-living-project/
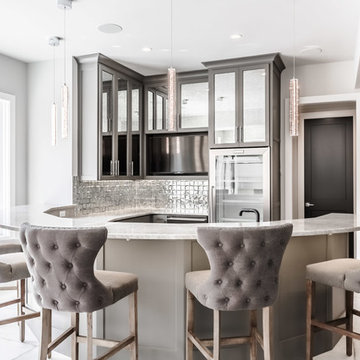
カンザスシティにあるトランジショナルスタイルのおしゃれなウェット バー (コの字型、シェーカースタイル扉のキャビネット、グレーのキャビネット、グレーのキッチンパネル、ベージュの床、ベージュのキッチンカウンター) の写真
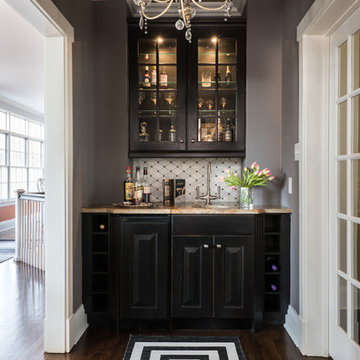
Bar area gets a make-over with new back splash and fresh paint. Sherwin Williams "Dovetail" 7018 on walls and #6989 Domino on bar, We used Indoor/outdoor rug for those red wine spills . For the ceiling we chose to have it Gold leafed .

This client wanted to have their kitchen as their centerpiece for their house. As such, I designed this kitchen to have a dark walnut natural wood finish with timeless white kitchen island combined with metal appliances.
The entire home boasts an open, minimalistic, elegant, classy, and functional design, with the living room showcasing a unique vein cut silver travertine stone showcased on the fireplace. Warm colors were used throughout in order to make the home inviting in a family-friendly setting.
Project designed by Denver, Colorado interior designer Margarita Bravo. She serves Denver as well as surrounding areas such as Cherry Hills Village, Englewood, Greenwood Village, and Bow Mar.
For more about MARGARITA BRAVO, click here: https://www.margaritabravo.com/
To learn more about this project, click here: https://www.margaritabravo.com/portfolio/observatory-park/
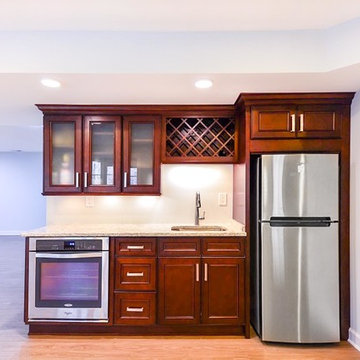
A medium size wet bar with a built-in microwave/ oven and a standard size fridge
ワシントンD.C.にある高級な中くらいなトランジショナルスタイルのおしゃれなウェット バー (I型、アンダーカウンターシンク、レイズドパネル扉のキャビネット、濃色木目調キャビネット、御影石カウンター、クッションフロア、茶色い床、ベージュのキッチンカウンター) の写真
ワシントンD.C.にある高級な中くらいなトランジショナルスタイルのおしゃれなウェット バー (I型、アンダーカウンターシンク、レイズドパネル扉のキャビネット、濃色木目調キャビネット、御影石カウンター、クッションフロア、茶色い床、ベージュのキッチンカウンター) の写真
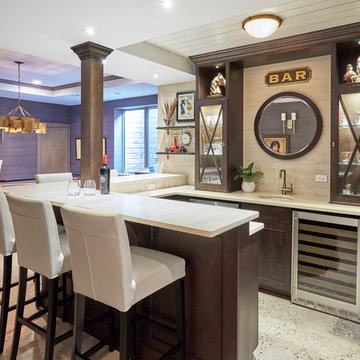
シカゴにあるトランジショナルスタイルのおしゃれなホームバー (コの字型、アンダーカウンターシンク、ガラス扉のキャビネット、濃色木目調キャビネット、ベージュキッチンパネル、マルチカラーの床、ベージュのキッチンカウンター) の写真
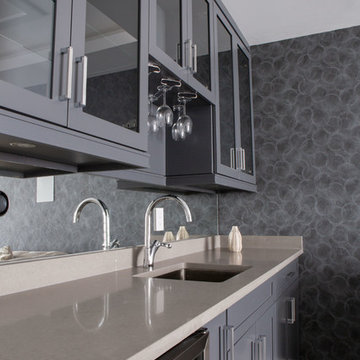
バンクーバーにある広いトランジショナルスタイルのおしゃれなウェット バー (I型、アンダーカウンターシンク、ガラス扉のキャビネット、グレーのキャビネット、クオーツストーンカウンター、ミラータイルのキッチンパネル、ベージュの床、ベージュのキッチンカウンター) の写真
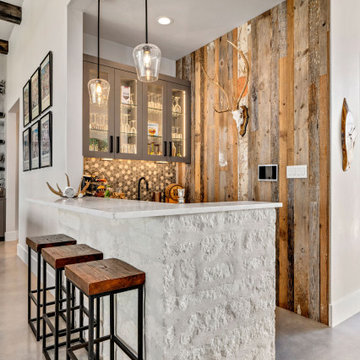
Ideal for extensive entertaining and comfortable everyday living, we designed an open floor plan that offered easy flow between the living room, bar, dining space and kitchen. Multiple horizontal and vertical offsets created visual interest on all four elevations while custom-built light fixtures produced sleek task lighting in work areas without sacrificing style. To create additional texture and character, we utilized transitional architecture by uses massing, materials, and lines found in the Hill Country in new ways with architectural limestone blocks, rough chopped Texas limestone, and stucco with metal reveals. Particular consideration was given to the views visible from bedrooms as well as always achieving cross-lighting to capture as much natural light as possible, as seen in the master bath where both windows in the wet room light the space throughout the day. We also featured aluminum clad wood window package, an anodized aluminum window wall in the living room, and a custom design steel and glass entry door.

Free ebook, Creating the Ideal Kitchen. DOWNLOAD NOW
Collaborations with builders on new construction is a favorite part of my job. I love seeing a house go up from the blueprints to the end of the build. It is always a journey filled with a thousand decisions, some creative on-the-spot thinking and yes, usually a few stressful moments. This Naperville project was a collaboration with a local builder and architect. The Kitchen Studio collaborated by completing the cabinetry design and final layout for the entire home.
In the basement, we carried the warm gray tones into a custom bar, featuring a 90” wide beverage center from True Appliances. The glass shelving in the open cabinets and the antique mirror give the area a modern twist on a classic pub style bar.
If you are building a new home, The Kitchen Studio can offer expert help to make the most of your new construction home. We provide the expertise needed to ensure that you are getting the most of your investment when it comes to cabinetry, design and storage solutions. Give us a call if you would like to find out more!
Designed by: Susan Klimala, CKBD
Builder: Hampton Homes
Photography by: Michael Alan Kaskel
For more information on kitchen and bath design ideas go to: www.kitchenstudio-ge.com

ミルウォーキーにある高級な中くらいなトランジショナルスタイルのおしゃれなウェット バー (コの字型、アンダーカウンターシンク、シェーカースタイル扉のキャビネット、茶色いキャビネット、珪岩カウンター、ベージュキッチンパネル、石スラブのキッチンパネル、磁器タイルの床、ベージュの床、ベージュのキッチンカウンター) の写真
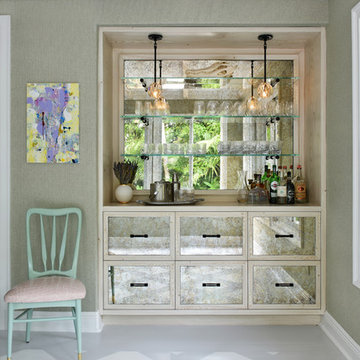
My Dining Room Bar. Shot by Ken Hayden Photography for Caroline Rafferty Interiors.
マイアミにあるトランジショナルスタイルのおしゃれなホームバー (シェーカースタイル扉のキャビネット、淡色木目調キャビネット、グレーの床、ベージュのキッチンカウンター) の写真
マイアミにあるトランジショナルスタイルのおしゃれなホームバー (シェーカースタイル扉のキャビネット、淡色木目調キャビネット、グレーの床、ベージュのキッチンカウンター) の写真

Back bar with built in microwave cabinet, wine cooler, granite countertops, glass shelves and blue accent tile. ©Finished Basement Company
デンバーにある広いトランジショナルスタイルのおしゃれな着席型バー (コの字型、アンダーカウンターシンク、レイズドパネル扉のキャビネット、濃色木目調キャビネット、御影石カウンター、青いキッチンパネル、ガラスタイルのキッチンパネル、濃色無垢フローリング、茶色い床、ベージュのキッチンカウンター) の写真
デンバーにある広いトランジショナルスタイルのおしゃれな着席型バー (コの字型、アンダーカウンターシンク、レイズドパネル扉のキャビネット、濃色木目調キャビネット、御影石カウンター、青いキッチンパネル、ガラスタイルのキッチンパネル、濃色無垢フローリング、茶色い床、ベージュのキッチンカウンター) の写真
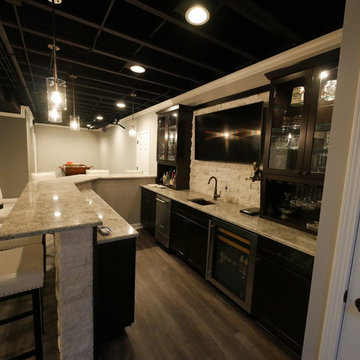
シカゴにある中くらいなトランジショナルスタイルのおしゃれな着席型バー (L型、アンダーカウンターシンク、ガラス扉のキャビネット、黒いキャビネット、御影石カウンター、白いキッチンパネル、石タイルのキッチンパネル、ラミネートの床、グレーの床、ベージュのキッチンカウンター) の写真

Needham Spec House. Wet Bar: Wet Bar cabinets Schrock with Yale appliances. Quartz counter selected by BUYER. Blue subway staggered joint backsplash. Trim color Benjamin Moore Chantilly Lace. Shaws flooring Empire Oak in Vanderbilt finish selected by BUYER. Wall color and lights provided by BUYER. Photography by Sheryl Kalis. Construction by Veatch Property Development.
トランジショナルスタイルのホームバー (ベージュのキッチンカウンター) の写真
1