白いトランジショナルスタイルのホームバー (クオーツストーンカウンター、淡色無垢フローリング) の写真
絞り込み:
資材コスト
並び替え:今日の人気順
写真 1〜20 枚目(全 66 枚)
1/5
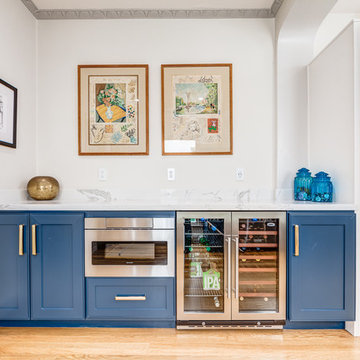
サンフランシスコにある小さなトランジショナルスタイルのおしゃれなウェット バー (I型、シェーカースタイル扉のキャビネット、青いキャビネット、クオーツストーンカウンター、白いキッチンパネル、石スラブのキッチンパネル、淡色無垢フローリング、ベージュの床、白いキッチンカウンター) の写真
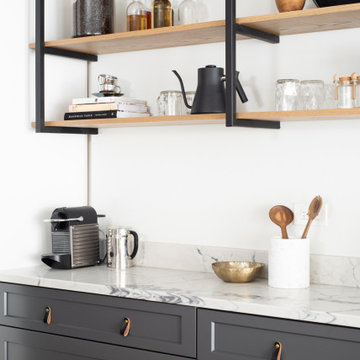
シカゴにある高級な広いトランジショナルスタイルのおしゃれなウェット バー (I型、落し込みパネル扉のキャビネット、白いキャビネット、クオーツストーンカウンター、淡色無垢フローリング、茶色い床、白いキッチンカウンター) の写真

Cambria Britannica matte quartz backsplash and countertop that match the Countertops and backsplashes featured in the kitchen. The shells were also custom matched to the Du Chateau Danbe Hardwood Floors.

Michael Hillman
ロサンゼルスにある高級な小さなトランジショナルスタイルのおしゃれなホームバー (I型、ガラス扉のキャビネット、中間色木目調キャビネット、クオーツストーンカウンター、白いキッチンパネル、石スラブのキッチンパネル、淡色無垢フローリング、ベージュの床、白いキッチンカウンター) の写真
ロサンゼルスにある高級な小さなトランジショナルスタイルのおしゃれなホームバー (I型、ガラス扉のキャビネット、中間色木目調キャビネット、クオーツストーンカウンター、白いキッチンパネル、石スラブのキッチンパネル、淡色無垢フローリング、ベージュの床、白いキッチンカウンター) の写真
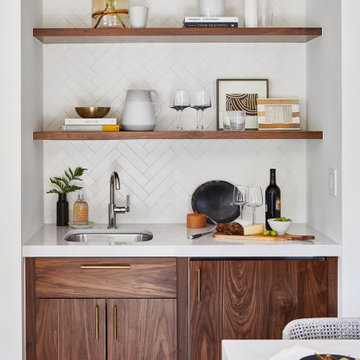
サンフランシスコにある小さなトランジショナルスタイルのおしゃれなウェット バー (I型、アンダーカウンターシンク、フラットパネル扉のキャビネット、中間色木目調キャビネット、クオーツストーンカウンター、白いキッチンパネル、セラミックタイルのキッチンパネル、淡色無垢フローリング、茶色い床、白いキッチンカウンター) の写真
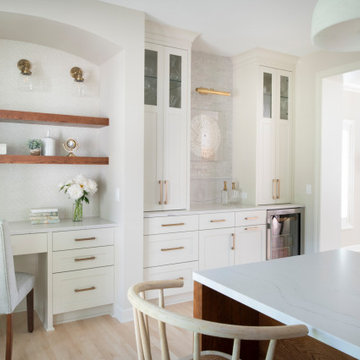
This office/bar area is perfect for work and play! The kitchen “office” is designed for functionality and contains custom file storage to keep clutter at bay.
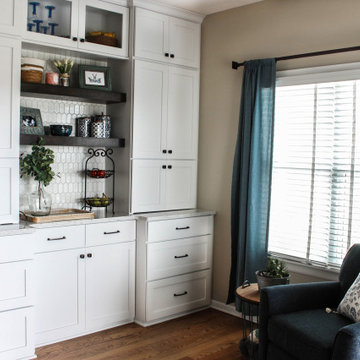
These homeowners wanted a more open-concept kitchen and an updated sitting area. The renovation created this transitional kitchen into an open classy space. The glossy white picket backsplash is accented with a wood-stained gray range hood, island panel, and lighting element, making it visually rich. There is a balance between comfort and sophistication with white shaker cabinets and a built-in sitting area. Perfect to wake up and sip a cup of coffee or relax with a book after dinner.
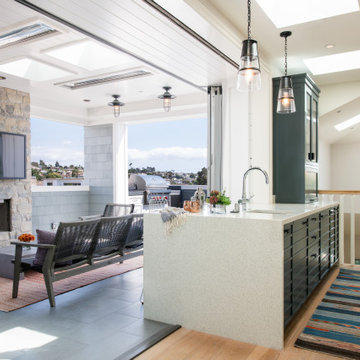
ロサンゼルスにある高級な中くらいなトランジショナルスタイルのおしゃれなウェット バー (I型、アンダーカウンターシンク、落し込みパネル扉のキャビネット、青いキャビネット、クオーツストーンカウンター、淡色無垢フローリング、ベージュの床、白いキッチンカウンター) の写真

Wet Bar with beverage refrigerator, open shelving and blue tile backsplash.
ミネアポリスにある中くらいなトランジショナルスタイルのおしゃれなウェット バー (I型、アンダーカウンターシンク、フラットパネル扉のキャビネット、グレーのキャビネット、クオーツストーンカウンター、青いキッチンパネル、セラミックタイルのキッチンパネル、淡色無垢フローリング、ベージュの床、白いキッチンカウンター) の写真
ミネアポリスにある中くらいなトランジショナルスタイルのおしゃれなウェット バー (I型、アンダーカウンターシンク、フラットパネル扉のキャビネット、グレーのキャビネット、クオーツストーンカウンター、青いキッチンパネル、セラミックタイルのキッチンパネル、淡色無垢フローリング、ベージュの床、白いキッチンカウンター) の写真

Clay Cox, Kitchen Designer; Giovanni Photography
マイアミにあるお手頃価格の小さなトランジショナルスタイルのおしゃれなウェット バー (I型、シンクなし、落し込みパネル扉のキャビネット、グレーのキャビネット、クオーツストーンカウンター、マルチカラーのキッチンパネル、モザイクタイルのキッチンパネル、淡色無垢フローリング) の写真
マイアミにあるお手頃価格の小さなトランジショナルスタイルのおしゃれなウェット バー (I型、シンクなし、落し込みパネル扉のキャビネット、グレーのキャビネット、クオーツストーンカウンター、マルチカラーのキッチンパネル、モザイクタイルのキッチンパネル、淡色無垢フローリング) の写真

This small but practical bar packs a bold design punch. It's complete with wine refrigerator, icemaker, a liquor storage cabinet pullout and a bar sink. LED lighting provides shimmer to the glass cabinets and metallic backsplash tile, while a glass and gold chandelier adds drama. Quartz countertops provide ease in cleaning and peace of mind against wine stains. The arched entry ways lead to the kitchen and dining areas, while the opening to the hallway provides the perfect place to walk up and converse at the bar.
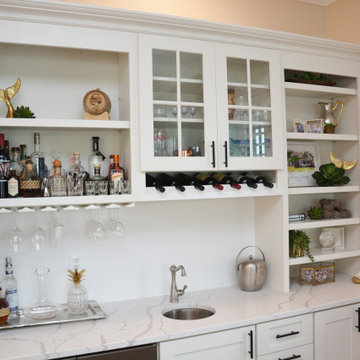
This home bar features Brighton Cabinetry with Heritage door style and Maple Iceberg color. The countertops are Borghini Aurora quartz.
ボルチモアにある中くらいなトランジショナルスタイルのおしゃれなウェット バー (I型、アンダーカウンターシンク、落し込みパネル扉のキャビネット、白いキャビネット、クオーツストーンカウンター、白いキッチンパネル、淡色無垢フローリング、茶色い床、白いキッチンカウンター) の写真
ボルチモアにある中くらいなトランジショナルスタイルのおしゃれなウェット バー (I型、アンダーカウンターシンク、落し込みパネル扉のキャビネット、白いキャビネット、クオーツストーンカウンター、白いキッチンパネル、淡色無垢フローリング、茶色い床、白いキッチンカウンター) の写真
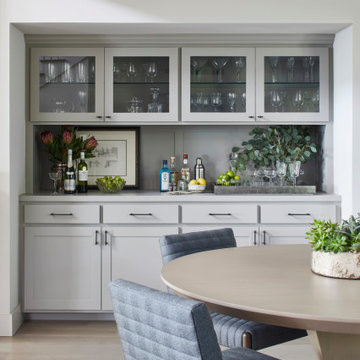
Interior Design by GREER Interior Design & CG&S Design-Build; Photography by Andrea Calo
オースティンにあるトランジショナルスタイルのおしゃれなホームバー (ガラス扉のキャビネット、グレーのキャビネット、クオーツストーンカウンター、グレーのキッチンパネル、グレーのキッチンカウンター、淡色無垢フローリング、ベージュの床) の写真
オースティンにあるトランジショナルスタイルのおしゃれなホームバー (ガラス扉のキャビネット、グレーのキャビネット、クオーツストーンカウンター、グレーのキッチンパネル、グレーのキッチンカウンター、淡色無垢フローリング、ベージュの床) の写真
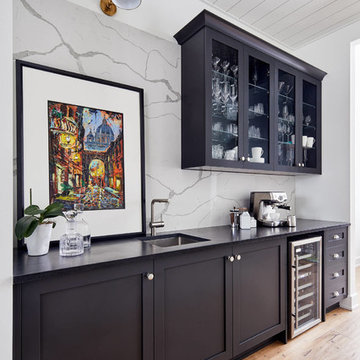
This kitchen is not your ordinary grey and white kitchen. The custom dark grey island, almost black makes a contrasting statement in the space, yet with the white perimeter and natural light – the space is still bright and beautiful.
Kitchen design & supply by Astro Design
Lights, sink, faucet, back-splash and hardware supplied through Astro
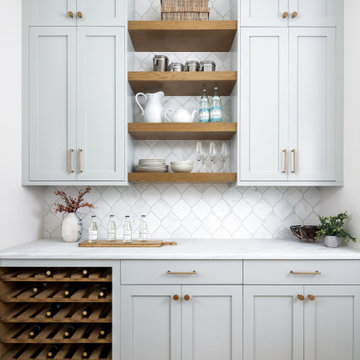
This home bar is designed to impress with its built-in wine storage and stylish floating shelves. The cabinets are painted in Benjamin Moore's Cliffside Gray HC-180, perfectly matching the kitchen cabinets for a cohesive and unified look. The wine storage provides a convenient and organized space for your favorite bottles, while the floating shelves offer a display area for glassware or decorative items. The bar/scullery is a tasteful addition to any home, combining functionality and aesthetics in a harmonious way.
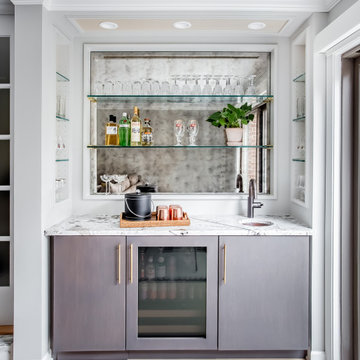
シカゴにある小さなトランジショナルスタイルのおしゃれなウェット バー (I型、クオーツストーンカウンター、ミラータイルのキッチンパネル、淡色無垢フローリング、白いキッチンカウンター、アンダーカウンターシンク、フラットパネル扉のキャビネット、茶色いキャビネット) の写真

The living room wet bar supports the indoor-outdoor living that happens at the lake. Beautiful cabinets stained in Fossil Stone on plain sawn white oak create storage while the paneled appliances eliminate the need for guests to travel into the kitchen to help themselves to a beverage. Builder: Insignia Custom Homes; Interior Designer: Francesca Owings Interior Design; Cabinetry: Grabill Cabinets; Photography: Tippett Photo
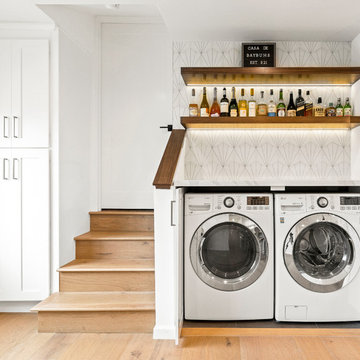
The bar area also doubles as a laundry area, with matching quartz countertops, Starburst concrete tile backsplash and custom walnut shelves matching the stairs handrail, with led lights under each shelve.
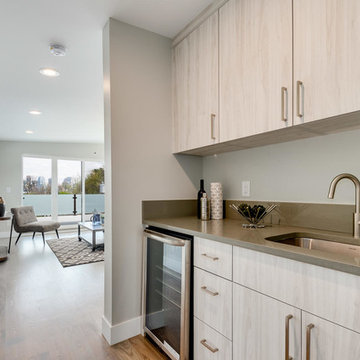
デンバーにある高級な中くらいなトランジショナルスタイルのおしゃれなウェット バー (I型、アンダーカウンターシンク、フラットパネル扉のキャビネット、淡色木目調キャビネット、クオーツストーンカウンター、淡色無垢フローリング、ベージュの床、グレーのキッチンカウンター) の写真
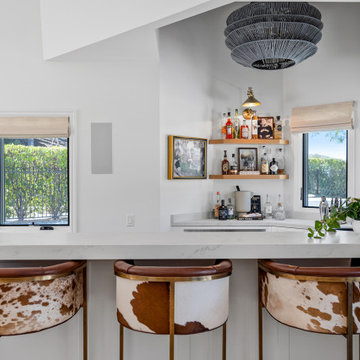
To spotlight the owners’ worldly decor, this remodel quietly complements the furniture and art textures, colors, and patterns abundant in this beautiful home.
The original master bath had a 1980s style in dire need of change. By stealing an adjacent bedroom for the new master closet, the bath transformed into an artistic and spacious space. The jet-black herringbone-patterned floor adds visual interest to highlight the freestanding soaking tub. Schoolhouse-style shell white sconces flank the matching his and her vanities. The new generous master shower features polished nickel dual shower heads and hand shower and is wrapped in Bedrosian Porcelain Manifica Series in Luxe White with satin finish.
The kitchen started as dated and isolated. To add flow and more natural light, the wall between the bar and the kitchen was removed, along with exterior windows, which allowed for a complete redesign. The result is a streamlined, open, and light-filled kitchen that flows into the adjacent family room and bar areas – perfect for quiet family nights or entertaining with friends.
Crystal Cabinets in white matte sheen with satin brass pulls, and the white matte ceramic backsplash provides a sleek and neutral palette. The newly-designed island features Calacutta Royal Leather Finish quartz and Kohler sink and fixtures. The island cabinets are finished in black sheen to anchor this seating and prep area, featuring round brass pendant fixtures. One end of the island provides the perfect prep and cut area with maple finish butcher block to match the stove hood accents. French White Oak flooring warms the entire area. The Miele 48” Dual Fuel Range with Griddle offers the perfect features for simple or gourmet meal preparation. A new dining nook makes for picture-perfect seating for night or day dining.
Welcome to artful living in Worldly Heritage style.
Photographer: Andrew - OpenHouse VC
白いトランジショナルスタイルのホームバー (クオーツストーンカウンター、淡色無垢フローリング) の写真
1