白いモダンスタイルのホームバー (クオーツストーンカウンター、淡色無垢フローリング) の写真
絞り込み:
資材コスト
並び替え:今日の人気順
写真 1〜20 枚目(全 27 枚)
1/5

ミネアポリスにある中くらいなモダンスタイルのおしゃれなウェット バー (I型、アンダーカウンターシンク、フラットパネル扉のキャビネット、白いキャビネット、クオーツストーンカウンター、青いキッチンパネル、セラミックタイルのキッチンパネル、淡色無垢フローリング、白いキッチンカウンター) の写真

The family who owned this 1965 home chose a dramatic upgrade for their Coquitlam full home renovation. They wanted more room for gatherings, an open concept kitchen, and upgrades to bathrooms and the rec room. Their neighbour knew of our work, and we were glad to bring our skills to another project in the area.
Choosing Dramatic Lines
In the original house, the entryway was cramped, with a closet being the first thing everyone saw.
We opened the entryway and moved the closet, all while maintaining separation between the entry and the living space.
To draw the attention from the entry into the living room, we used a dramatic, flush, black herringbone ceiling detail across the ceiling. This detail goes all the way to the entertainment area on the main floor.
The eye arrives at a stunning waterfall edge walnut mantle, modern fireplace.
Open Concept Kitchen with Lots of Seating
The dividing wall between the kitchen and living areas was removed to create a larger, integrated entertaining space. The kitchen also has easy access to a new outdoor social space.
A new large skylight directly over the kitchen floods the space with natural light.
The kitchen now has gloss white cabinetry, with matte black accents and the same herringbone detail as the living room, and is tied together with a low maintenance Caesarstone’s white Attica quartz for the island countertop.
This over-sized island has barstool seating for five while leaving plenty of room for homework, snacking, socializing, and food prep in the same space.
To maximize space and minimize clutter, we integrated the kitchen appliances into the kitchen island, including a food warming drawer, a hidden fridge, and the dishwasher. This takes the eyes to focus off appliances, and onto the design elements which feed throughout the home.
We also installed a beverage center just beside the kitchen so family and guests can fix themselves a drink, without disrupting the flow of the kitchen.
Updated Downstairs Space, Updated Guest Room, Updated Bathrooms
It was a treat to update this entire house. Upstairs, we renovated the master bedroom with new blackout drapery, new decor, and a warm light grey paint colour. The tight bathroom was transformed with modern fixtures and gorgeous grey tile the homeowners loved.
The two teen girls’ rooms were updated with new lighting and furniture that tied in with the whole home decor, but which also reflected their personal taste.
In the basement, we updated the rec room with a bright modern look and updated fireplace. We added a needed door to the garage. We upgraded the bathrooms and created a legal second suite which the young adult daughter will use, for now.
Laundry Its Own Room, Finally
In a family with four women, you can imagine how much laundry gets done in this house. As part of the renovation, we built a proper laundry room with plenty of storage space, countertops, and a large sink.
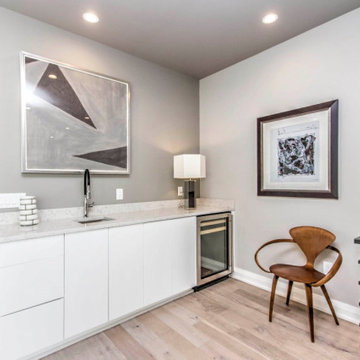
ミネアポリスにある高級な小さなモダンスタイルのおしゃれなウェット バー (I型、アンダーカウンターシンク、フラットパネル扉のキャビネット、白いキャビネット、クオーツストーンカウンター、グレーのキッチンパネル、石スラブのキッチンパネル、淡色無垢フローリング、グレーのキッチンカウンター) の写真
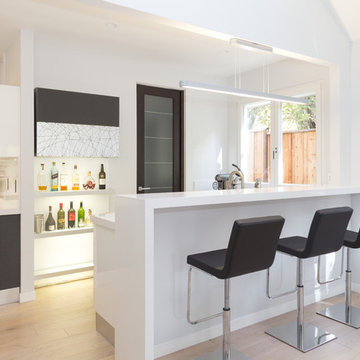
Bar base cabinets from the Erika collection with a white glossy finish. Wall cabinets: Volare Graphite matte with designed glass. Open shelves with light.
Silestone quartz countertop in White Zeus Extreme.
Photo: Jenn Virskus / http://jenn.virskus.com/
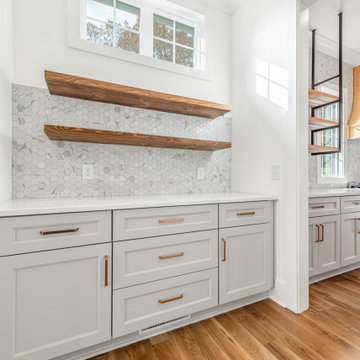
Bar off of the kitchen that is perfect for making coffee or cocktails. The open shelving and cabinetry offer extra storage.
シャーロットにあるモダンスタイルのおしゃれなホームバー (シンクなし、シェーカースタイル扉のキャビネット、グレーのキャビネット、クオーツストーンカウンター、グレーのキッチンパネル、大理石のキッチンパネル、淡色無垢フローリング、茶色い床、白いキッチンカウンター) の写真
シャーロットにあるモダンスタイルのおしゃれなホームバー (シンクなし、シェーカースタイル扉のキャビネット、グレーのキャビネット、クオーツストーンカウンター、グレーのキッチンパネル、大理石のキッチンパネル、淡色無垢フローリング、茶色い床、白いキッチンカウンター) の写真
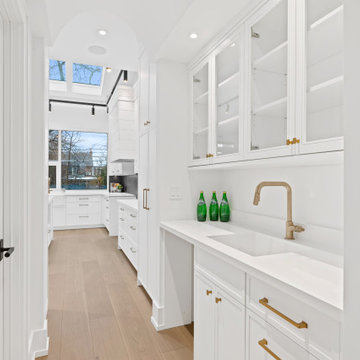
トロントにあるお手頃価格の小さなモダンスタイルのおしゃれなウェット バー (I型、アンダーカウンターシンク、ガラス扉のキャビネット、白いキャビネット、クオーツストーンカウンター、白いキッチンパネル、クオーツストーンのキッチンパネル、淡色無垢フローリング、ベージュの床、白いキッチンカウンター) の写真
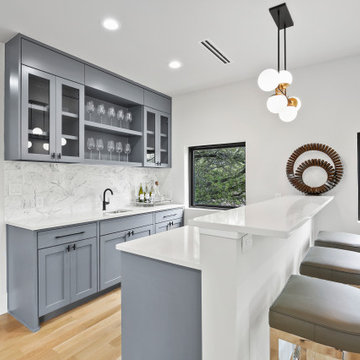
ダラスにあるラグジュアリーな中くらいなモダンスタイルのおしゃれなウェット バー (ll型、アンダーカウンターシンク、シェーカースタイル扉のキャビネット、グレーのキャビネット、クオーツストーンカウンター、マルチカラーのキッチンパネル、大理石のキッチンパネル、淡色無垢フローリング、白いキッチンカウンター) の写真
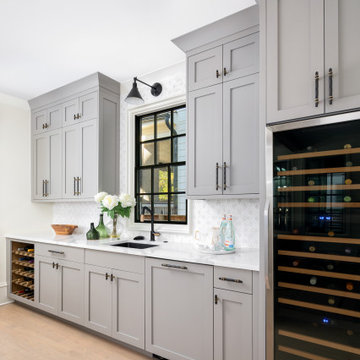
The scullery has warm gray custom cabinetry with a second dishwasher, a cup rinser, and storage for your white and red wines.
シャーロットにある高級な小さなモダンスタイルのおしゃれなウェット バー (I型、ドロップインシンク、インセット扉のキャビネット、グレーのキャビネット、クオーツストーンカウンター、白いキッチンパネル、セラミックタイルのキッチンパネル、淡色無垢フローリング、茶色い床、白いキッチンカウンター) の写真
シャーロットにある高級な小さなモダンスタイルのおしゃれなウェット バー (I型、ドロップインシンク、インセット扉のキャビネット、グレーのキャビネット、クオーツストーンカウンター、白いキッチンパネル、セラミックタイルのキッチンパネル、淡色無垢フローリング、茶色い床、白いキッチンカウンター) の写真
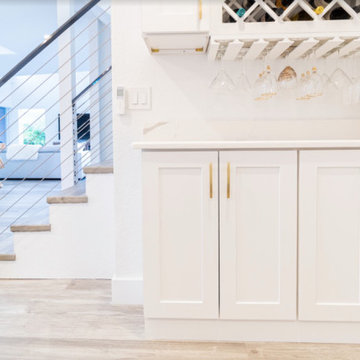
Our Tampa studio designed this beautiful riverside home to evoke the calm and open charm of the river. We gave a soothing palette and added soft and cozy furnishings to create an atmosphere of warmth and comfort. We also added plenty of plants and organic decor to mimic the beauty of the nature outside.
---
Project designed by interior design studio Home Frosting. They serve the entire Tampa Bay area including South Tampa, Clearwater, Belleair, and St. Petersburg.
For more about Home Frosting, see here: https://homefrosting.com/
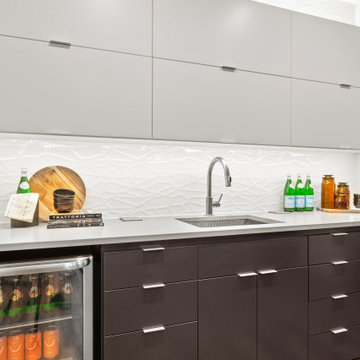
カンザスシティにある高級な広いモダンスタイルのおしゃれなウェット バー (I型、アンダーカウンターシンク、フラットパネル扉のキャビネット、グレーのキャビネット、クオーツストーンカウンター、白いキッチンパネル、淡色無垢フローリング、茶色い床、グレーのキッチンカウンター) の写真
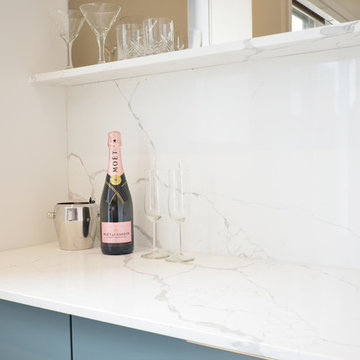
モントリオールにある高級な中くらいなモダンスタイルのおしゃれなホームバー (I型、シンクなし、フラットパネル扉のキャビネット、青いキャビネット、クオーツストーンカウンター、白いキッチンパネル、石スラブのキッチンパネル、淡色無垢フローリング、ベージュの床、白いキッチンカウンター) の写真
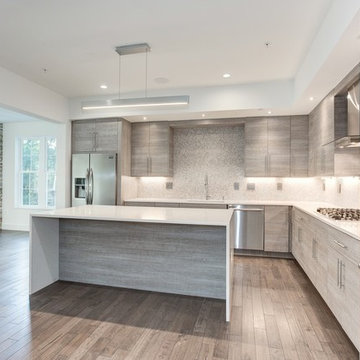
This gourmet kitchen is dressed to impress, with flat door cabinets, gray wood floors, clean white countertops and a mosaic tile backsplash.
ワシントンD.C.にあるラグジュアリーなモダンスタイルのおしゃれなウェット バー (アンダーカウンターシンク、フラットパネル扉のキャビネット、グレーのキャビネット、クオーツストーンカウンター、マルチカラーのキッチンパネル、モザイクタイルのキッチンパネル、淡色無垢フローリング、グレーの床、白いキッチンカウンター) の写真
ワシントンD.C.にあるラグジュアリーなモダンスタイルのおしゃれなウェット バー (アンダーカウンターシンク、フラットパネル扉のキャビネット、グレーのキャビネット、クオーツストーンカウンター、マルチカラーのキッチンパネル、モザイクタイルのキッチンパネル、淡色無垢フローリング、グレーの床、白いキッチンカウンター) の写真
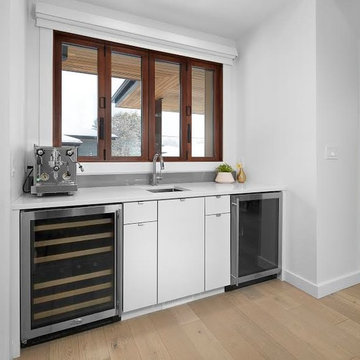
カルガリーにある高級な中くらいなモダンスタイルのおしゃれなウェット バー (I型、アンダーカウンターシンク、フラットパネル扉のキャビネット、白いキャビネット、クオーツストーンカウンター、グレーのキッチンパネル、淡色無垢フローリング、茶色い床) の写真
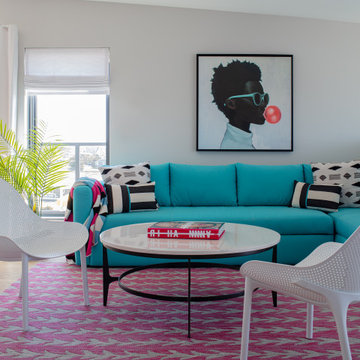
ボストンにあるラグジュアリーな中くらいなモダンスタイルのおしゃれなウェット バー (アンダーカウンターシンク、ウォールシェルフ、黒いキャビネット、クオーツストーンカウンター、黒いキッチンパネル、セメントタイルのキッチンパネル、淡色無垢フローリング、白いキッチンカウンター) の写真
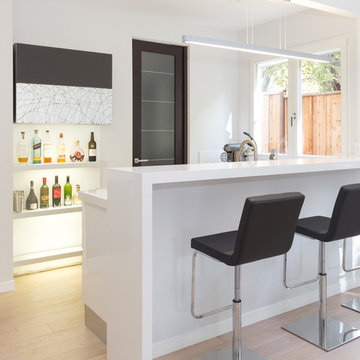
White quartz custom bar.
サンフランシスコにある高級な中くらいなモダンスタイルのおしゃれな着席型バー (クオーツストーンカウンター、コの字型、アンダーカウンターシンク、フラットパネル扉のキャビネット、白いキャビネット、淡色無垢フローリング、ベージュの床) の写真
サンフランシスコにある高級な中くらいなモダンスタイルのおしゃれな着席型バー (クオーツストーンカウンター、コの字型、アンダーカウンターシンク、フラットパネル扉のキャビネット、白いキャビネット、淡色無垢フローリング、ベージュの床) の写真
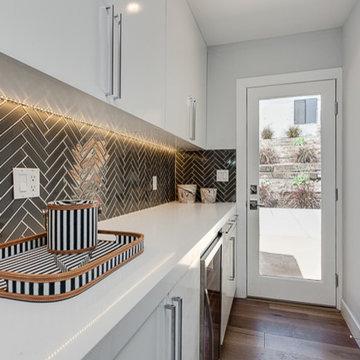
This was the laundry room that we opened up to create a wine bar that would lead out to the backyard where the BBQ would be located. I moved the laundry room upstairs and therefore we were able to get more storage as well.
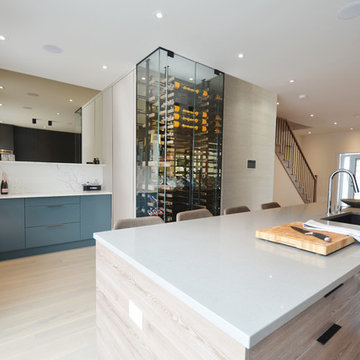
モントリオールにある高級な中くらいなモダンスタイルのおしゃれなホームバー (I型、シンクなし、フラットパネル扉のキャビネット、青いキャビネット、クオーツストーンカウンター、白いキッチンパネル、石スラブのキッチンパネル、淡色無垢フローリング、ベージュの床、白いキッチンカウンター) の写真
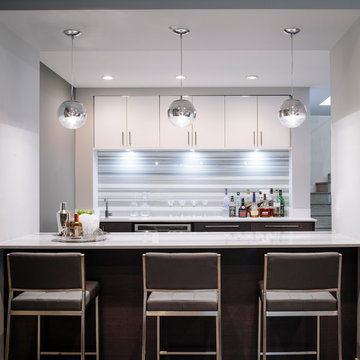
バンクーバーにある広いモダンスタイルのおしゃれな着席型バー (I型、アンダーカウンターシンク、フラットパネル扉のキャビネット、白いキャビネット、クオーツストーンカウンター、マルチカラーのキッチンパネル、石スラブのキッチンパネル、淡色無垢フローリング、茶色い床) の写真
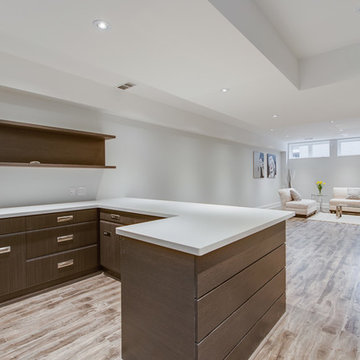
トロントにある低価格の中くらいなモダンスタイルのおしゃれなウェット バー (コの字型、アンダーカウンターシンク、フラットパネル扉のキャビネット、濃色木目調キャビネット、クオーツストーンカウンター、淡色無垢フローリング、茶色い床、白いキッチンカウンター) の写真
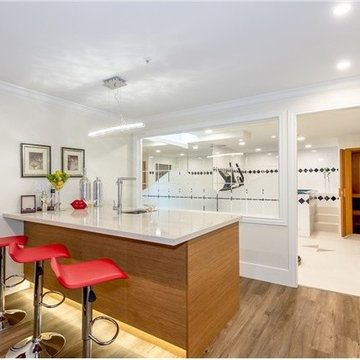
バンクーバーにあるお手頃価格の小さなモダンスタイルのおしゃれな着席型バー (I型、アンダーカウンターシンク、フラットパネル扉のキャビネット、淡色木目調キャビネット、クオーツストーンカウンター、淡色無垢フローリング) の写真
白いモダンスタイルのホームバー (クオーツストーンカウンター、淡色無垢フローリング) の写真
1