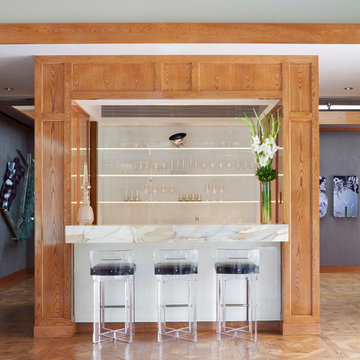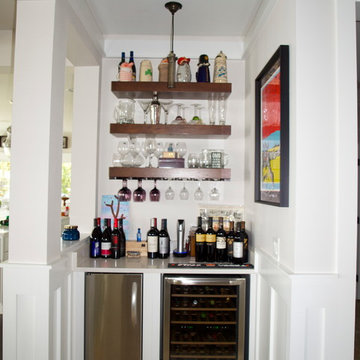トランジショナルスタイルのホームバー (オープンシェルフ) の写真
絞り込み:
資材コスト
並び替え:今日の人気順
写真 121〜140 枚目(全 185 枚)
1/3
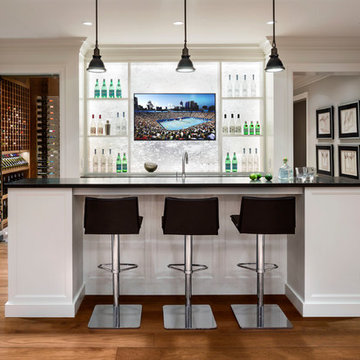
Ed White
バンクーバーにあるトランジショナルスタイルのおしゃれな着席型バー (ll型、オープンシェルフ、白いキャビネット、白いキッチンパネル、無垢フローリング、茶色い床、黒いキッチンカウンター) の写真
バンクーバーにあるトランジショナルスタイルのおしゃれな着席型バー (ll型、オープンシェルフ、白いキャビネット、白いキッチンパネル、無垢フローリング、茶色い床、黒いキッチンカウンター) の写真
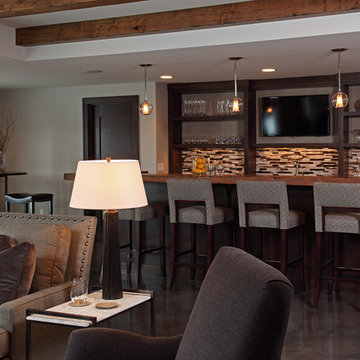
ミネアポリスにある中くらいなトランジショナルスタイルのおしゃれな着席型バー (ll型、アンダーカウンターシンク、オープンシェルフ、濃色木目調キャビネット、木材カウンター、マルチカラーのキッチンパネル、ボーダータイルのキッチンパネル、コンクリートの床、グレーの床) の写真
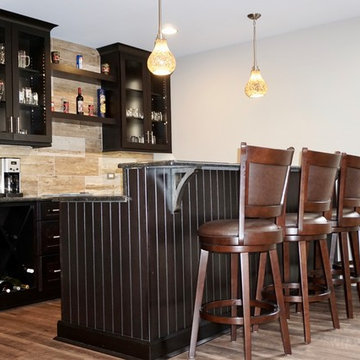
Cliq Studios Dayton cabinets in birch sable pair well with the wood look tile backsplash.
シカゴにあるお手頃価格の中くらいなトランジショナルスタイルのおしゃれな着席型バー (クッションフロア、ll型、オープンシェルフ、黒いキャビネット、ベージュキッチンパネル、茶色い床) の写真
シカゴにあるお手頃価格の中くらいなトランジショナルスタイルのおしゃれな着席型バー (クッションフロア、ll型、オープンシェルフ、黒いキャビネット、ベージュキッチンパネル、茶色い床) の写真
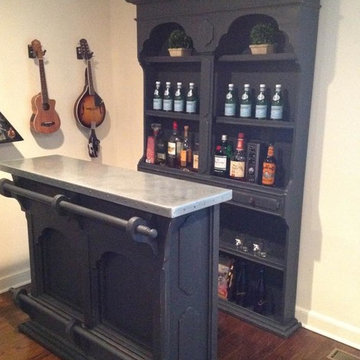
la grange de S.
ニューヨークにある低価格の中くらいなトランジショナルスタイルのおしゃれな着席型バー (I型、シンクなし、オープンシェルフ、黒いキャビネット、ステンレスカウンター、濃色無垢フローリング) の写真
ニューヨークにある低価格の中くらいなトランジショナルスタイルのおしゃれな着席型バー (I型、シンクなし、オープンシェルフ、黒いキャビネット、ステンレスカウンター、濃色無垢フローリング) の写真
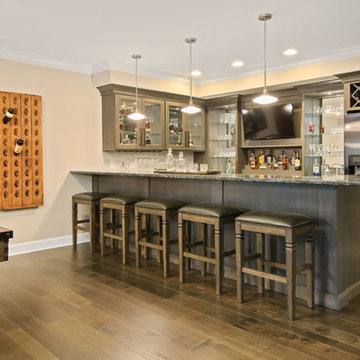
Lower-level entertainment area features a fully outfitted bar and pool table space.
シンシナティにある高級な広いトランジショナルスタイルのおしゃれなウェット バー (I型、オープンシェルフ、中間色木目調キャビネット、御影石カウンター、濃色無垢フローリング) の写真
シンシナティにある高級な広いトランジショナルスタイルのおしゃれなウェット バー (I型、オープンシェルフ、中間色木目調キャビネット、御影石カウンター、濃色無垢フローリング) の写真
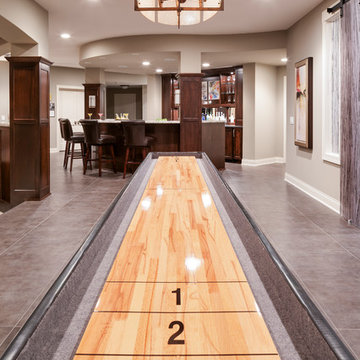
Landmark Photography - Jim Krueger
ミネアポリスにある高級な広いトランジショナルスタイルのおしゃれな着席型バー (I型、オープンシェルフ、濃色木目調キャビネット、セラミックタイルの床、グレーの床) の写真
ミネアポリスにある高級な広いトランジショナルスタイルのおしゃれな着席型バー (I型、オープンシェルフ、濃色木目調キャビネット、セラミックタイルの床、グレーの床) の写真
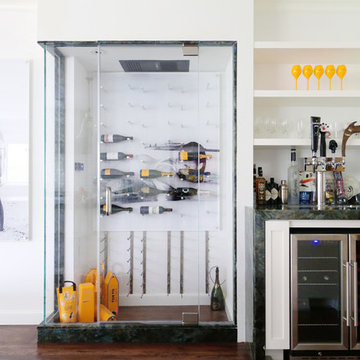
他の地域にある中くらいなトランジショナルスタイルのおしゃれなウェット バー (I型、ドロップインシンク、オープンシェルフ、白いキャビネット、御影石カウンター、濃色無垢フローリング、茶色い床) の写真
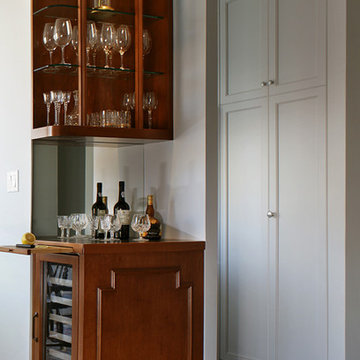
Within a city apartment every inch needs to count. Designing a custom bar piece within an under utilized corner was the most functional way to use the space and serve the needs for storage.
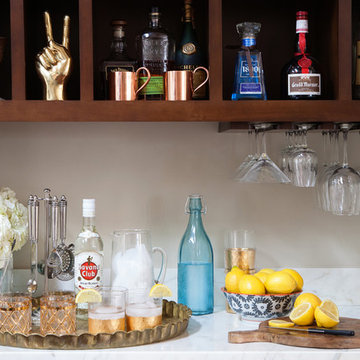
Found Creative Studios
サンディエゴにあるお手頃価格の中くらいなトランジショナルスタイルのおしゃれなホームバー (濃色木目調キャビネット、大理石カウンター、濃色無垢フローリング、オープンシェルフ) の写真
サンディエゴにあるお手頃価格の中くらいなトランジショナルスタイルのおしゃれなホームバー (濃色木目調キャビネット、大理石カウンター、濃色無垢フローリング、オープンシェルフ) の写真
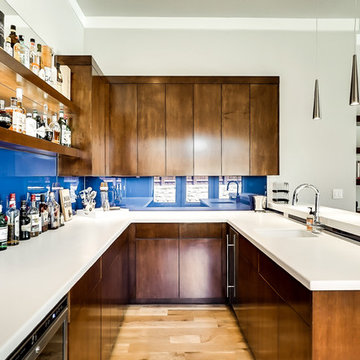
ダラスにあるラグジュアリーな広いトランジショナルスタイルのおしゃれなウェット バー (ll型、オープンシェルフ、濃色木目調キャビネット、クオーツストーンカウンター、青いキッチンパネル、ガラス板のキッチンパネル) の写真
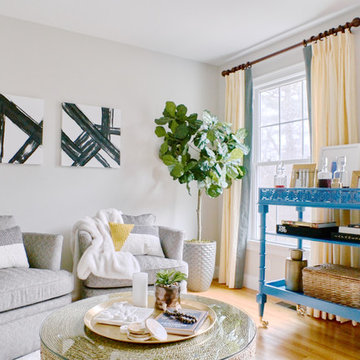
Andrea Pietrangeli
http://andrea.media/
プロビデンスにある高級な中くらいなトランジショナルスタイルのおしゃれなバーカート (オープンシェルフ、青いキャビネット、淡色無垢フローリング、ベージュの床) の写真
プロビデンスにある高級な中くらいなトランジショナルスタイルのおしゃれなバーカート (オープンシェルフ、青いキャビネット、淡色無垢フローリング、ベージュの床) の写真
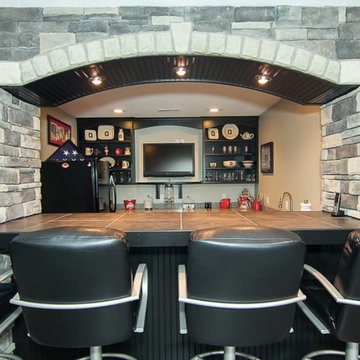
他の地域にある中くらいなトランジショナルスタイルのおしゃれな着席型バー (コの字型、オープンシェルフ、黒いキャビネット、タイルカウンター、ベージュのキッチンカウンター) の写真
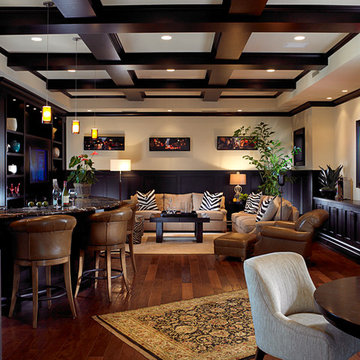
Marc Rutenberg Homes
タンパにある高級な広いトランジショナルスタイルのおしゃれな着席型バー (I型、オープンシェルフ、濃色木目調キャビネット、大理石カウンター、無垢フローリング) の写真
タンパにある高級な広いトランジショナルスタイルのおしゃれな着席型バー (I型、オープンシェルフ、濃色木目調キャビネット、大理石カウンター、無垢フローリング) の写真
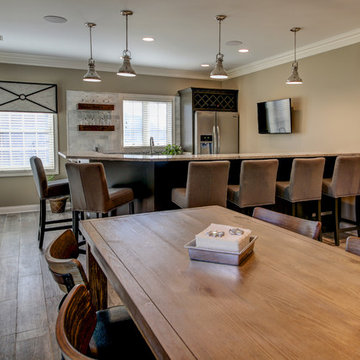
Kris Palen
ダラスにある中くらいなトランジショナルスタイルのおしゃれな着席型バー (ll型、アンダーカウンターシンク、オープンシェルフ、御影石カウンター、グレーのキッチンパネル、サブウェイタイルのキッチンパネル、磁器タイルの床、グレーの床、ベージュのキッチンカウンター) の写真
ダラスにある中くらいなトランジショナルスタイルのおしゃれな着席型バー (ll型、アンダーカウンターシンク、オープンシェルフ、御影石カウンター、グレーのキッチンパネル、サブウェイタイルのキッチンパネル、磁器タイルの床、グレーの床、ベージュのキッチンカウンター) の写真
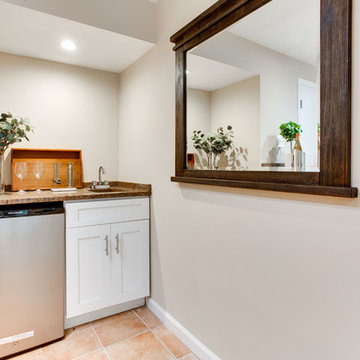
Jeff Song
ワシントンD.C.にある低価格の小さなトランジショナルスタイルのおしゃれな着席型バー (ll型、アンダーカウンターシンク、オープンシェルフ、白いキャビネット、御影石カウンター、セラミックタイルの床、ベージュの床、マルチカラーのキッチンカウンター) の写真
ワシントンD.C.にある低価格の小さなトランジショナルスタイルのおしゃれな着席型バー (ll型、アンダーカウンターシンク、オープンシェルフ、白いキャビネット、御影石カウンター、セラミックタイルの床、ベージュの床、マルチカラーのキッチンカウンター) の写真
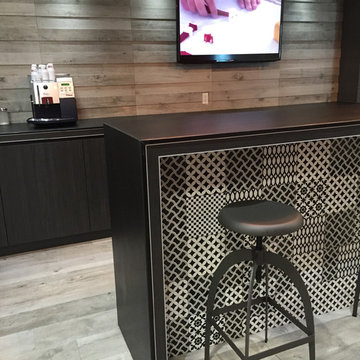
BAR AREA.
TILE DECO D'TANA -WALL
DAKOTA GRIGO FLOORS
トロントにある高級な広いトランジショナルスタイルのおしゃれなウェット バー (オープンシェルフ、黒いキャビネット、磁器タイルの床) の写真
トロントにある高級な広いトランジショナルスタイルのおしゃれなウェット バー (オープンシェルフ、黒いキャビネット、磁器タイルの床) の写真
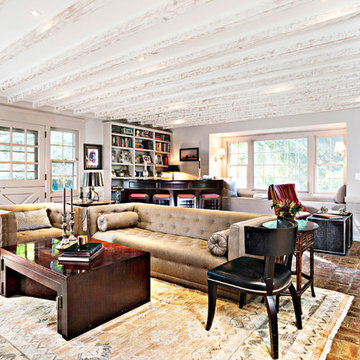
Cozy living room complete with exposed wood beams, brick floor, dutch door, and built ins. Neutral streamlined furnishings compliment antique, old world hard finishes
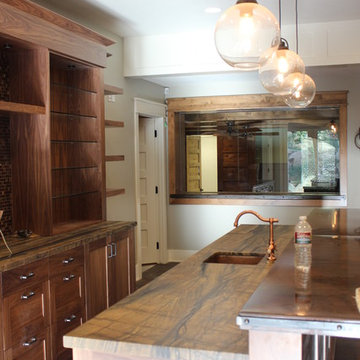
Toward the back of the room you can see the large glass window that looks into the poker room from the bar.
A gorgeous shot of the custom cabinetry and unique counter top material. There is so much texture and movement to it.
トランジショナルスタイルのホームバー (オープンシェルフ) の写真
7
