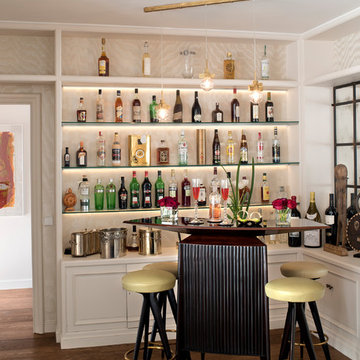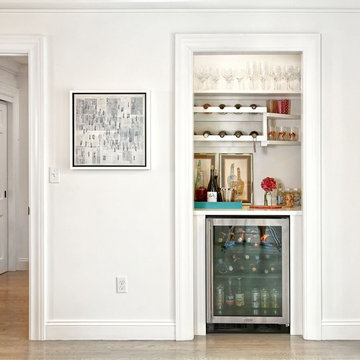トランジショナルスタイルのホームバー (ルーバー扉のキャビネット、オープンシェルフ) の写真
絞り込み:
資材コスト
並び替え:今日の人気順
写真 1〜20 枚目(全 188 枚)
1/4

ボストンにある広いトランジショナルスタイルのおしゃれな着席型バー (人工大理石カウンター、ll型、オープンシェルフ、中間色木目調キャビネット、グレーのキッチンパネル、石タイルのキッチンパネル) の写真

Lowell Custom Homes, Lake Geneva, WI.,
Home Coffee and Beverage Bar, open shelving, game table, open shelving, lighting, glass door refrigerator,
ミルウォーキーにあるラグジュアリーな広いトランジショナルスタイルのおしゃれなウェット バー (アンダーカウンターシンク、I型、オープンシェルフ、グレーのキャビネット、クオーツストーンカウンター、青いキッチンパネル、セラミックタイルのキッチンパネル、グレーの床、クッションフロア) の写真
ミルウォーキーにあるラグジュアリーな広いトランジショナルスタイルのおしゃれなウェット バー (アンダーカウンターシンク、I型、オープンシェルフ、グレーのキャビネット、クオーツストーンカウンター、青いキッチンパネル、セラミックタイルのキッチンパネル、グレーの床、クッションフロア) の写真
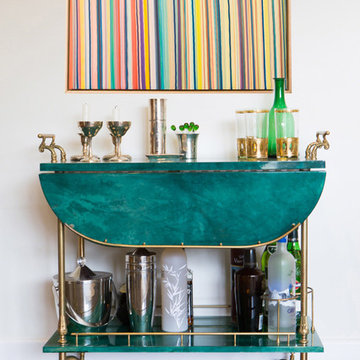
Erika Bierman Photography
ロサンゼルスにあるトランジショナルスタイルのおしゃれなバーカート (オープンシェルフ、青いキャビネット、濃色無垢フローリング) の写真
ロサンゼルスにあるトランジショナルスタイルのおしゃれなバーカート (オープンシェルフ、青いキャビネット、濃色無垢フローリング) の写真
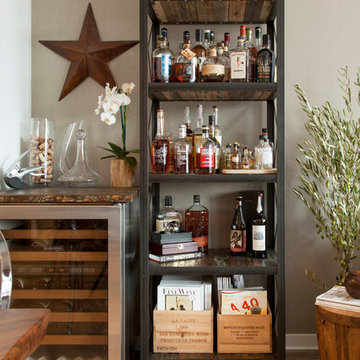
Photo: Margot Hartford © 2014 Houzz
サンフランシスコにあるトランジショナルスタイルのおしゃれなバーカート (シンクなし、オープンシェルフ、無垢フローリング) の写真
サンフランシスコにあるトランジショナルスタイルのおしゃれなバーカート (シンクなし、オープンシェルフ、無垢フローリング) の写真
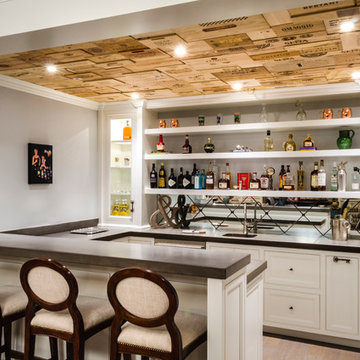
David Berlekamp
クリーブランドにあるトランジショナルスタイルのおしゃれな着席型バー (コの字型、オープンシェルフ、コンクリートカウンター) の写真
クリーブランドにあるトランジショナルスタイルのおしゃれな着席型バー (コの字型、オープンシェルフ、コンクリートカウンター) の写真
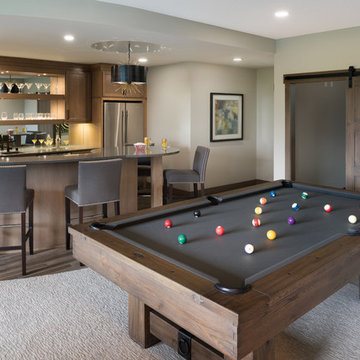
Spacecrafting Photography
ミネアポリスにあるラグジュアリーな中くらいなトランジショナルスタイルのおしゃれな着席型バー (オープンシェルフ、濃色木目調キャビネット、ミラータイルのキッチンパネル、濃色無垢フローリング、茶色い床、グレーのキッチンカウンター) の写真
ミネアポリスにあるラグジュアリーな中くらいなトランジショナルスタイルのおしゃれな着席型バー (オープンシェルフ、濃色木目調キャビネット、ミラータイルのキッチンパネル、濃色無垢フローリング、茶色い床、グレーのキッチンカウンター) の写真
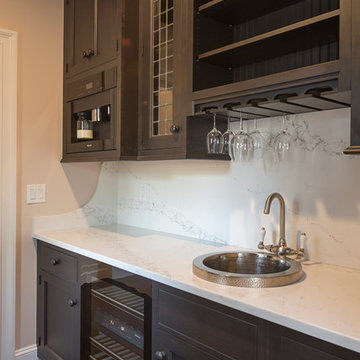
This butler pantry offers it all. Miele's new auto close dual temp wine storage with led lighting and easy slide wood racking that is adjustable for your own specific needs.
quartz counters and solid quartz backsplash give a clean rich look. Stain proof and easy to clean. A Rhol faucet in satin compliments the native trails hand hammered nickel sink.
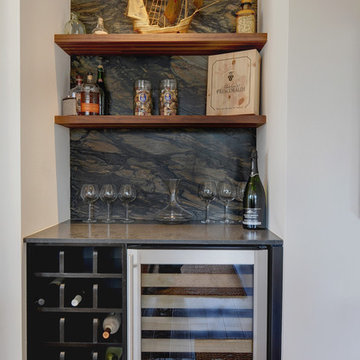
Kitchen Source Designs. This is a Dry Wine bar that is accented in a Sandalus Quartzite
ダラスにあるお手頃価格の小さなトランジショナルスタイルのおしゃれなウェット バー (I型、シンクなし、オープンシェルフ、珪岩カウンター、茶色いキッチンパネル、石スラブのキッチンパネル、無垢フローリング) の写真
ダラスにあるお手頃価格の小さなトランジショナルスタイルのおしゃれなウェット バー (I型、シンクなし、オープンシェルフ、珪岩カウンター、茶色いキッチンパネル、石スラブのキッチンパネル、無垢フローリング) の写真
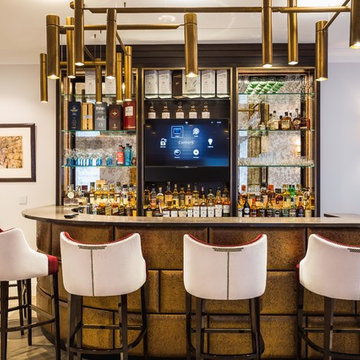
Cassandra Jackson-Baker
ロンドンにある中くらいなトランジショナルスタイルのおしゃれな着席型バー (I型、オープンシェルフ、ミラータイルのキッチンパネル、淡色無垢フローリング、ベージュの床、黒いキッチンカウンター) の写真
ロンドンにある中くらいなトランジショナルスタイルのおしゃれな着席型バー (I型、オープンシェルフ、ミラータイルのキッチンパネル、淡色無垢フローリング、ベージュの床、黒いキッチンカウンター) の写真
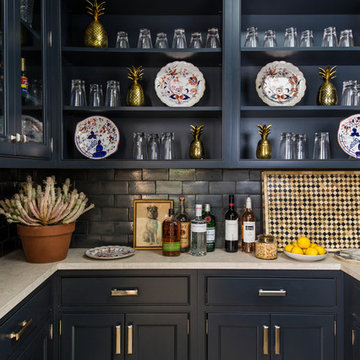
Photography by Laurey Glenn
Limestone butler's pantry
他の地域にあるトランジショナルスタイルのおしゃれなホームバー (コの字型、オープンシェルフ、青いキャビネット、黒いキッチンパネル、サブウェイタイルのキッチンパネル) の写真
他の地域にあるトランジショナルスタイルのおしゃれなホームバー (コの字型、オープンシェルフ、青いキャビネット、黒いキッチンパネル、サブウェイタイルのキッチンパネル) の写真
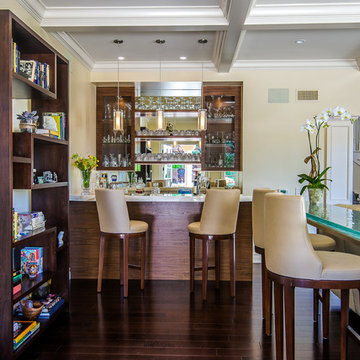
The wood is a flat-cut walnut, run horizontally. The bar was redesigned in the same wood with onyx countertops. The open shelves are embedded with LED lighting.
The clients also wanted to be able to eat dinner in the room while watching TV but there was no room for a regular dining table so we designed a custom silver leaf bar table to sit behind the sectional with a custom 1 1/2" Thinkglass art glass top.
We also designed a custom walnut display unit for the clients books and collectibles as well as four cocktail table /ottomans that can easily be rearranged to allow for the recliners.
New dark wood floors were installed and a custom wool and silk area rug was designed that ties all the pieces together.
We designed a new coffered ceiling with lighting in each bay. And built out the fireplace with dimensional tile to the ceiling.
The color scheme was kept intentionally monochromatic to show off the different textures with the only color being touches of blue in the pillows and accessories to pick up the art glass.
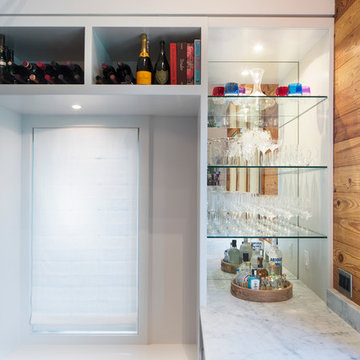
http://dennisburnettphotography.com
オースティンにある小さなトランジショナルスタイルのおしゃれなホームバー (オープンシェルフ、大理石カウンター、白いキャビネット、ミラータイルのキッチンパネル) の写真
オースティンにある小さなトランジショナルスタイルのおしゃれなホームバー (オープンシェルフ、大理石カウンター、白いキャビネット、ミラータイルのキッチンパネル) の写真
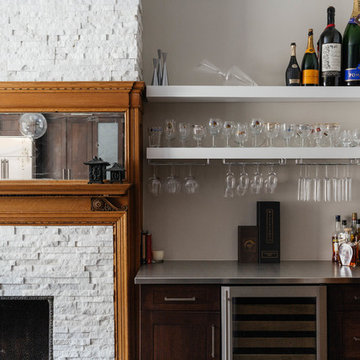
Nick Glimenakis Photography
ニューヨークにある小さなトランジショナルスタイルのおしゃれなホームバー (シンクなし、オープンシェルフ、ステンレスカウンター) の写真
ニューヨークにある小さなトランジショナルスタイルのおしゃれなホームバー (シンクなし、オープンシェルフ、ステンレスカウンター) の写真
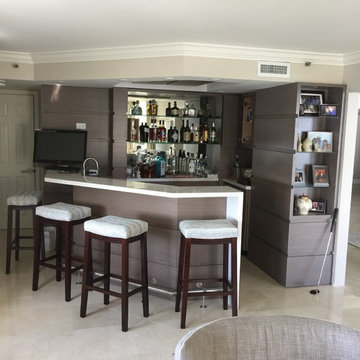
マイアミにある高級な中くらいなトランジショナルスタイルのおしゃれな着席型バー (コの字型、アンダーカウンターシンク、オープンシェルフ、淡色木目調キャビネット、クオーツストーンカウンター、ミラータイルのキッチンパネル、磁器タイルの床、ベージュの床、白いキッチンカウンター) の写真
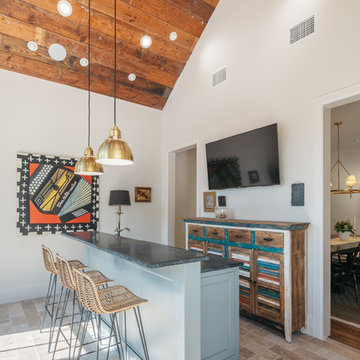
ヒューストンにあるラグジュアリーな巨大なトランジショナルスタイルのおしゃれなウェット バー (ll型、ルーバー扉のキャビネット、ヴィンテージ仕上げキャビネット、ベージュの床、緑のキッチンカウンター、木材カウンター、セラミックタイルの床) の写真
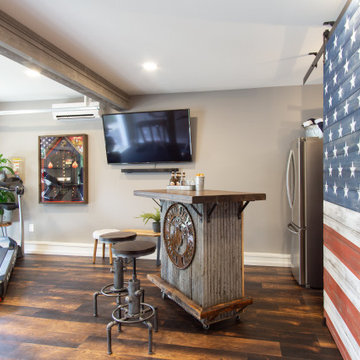
This 2 car garage was converted into a mancave/studio for this Veteran. Designed by Anitra Mecadon and sponsored by National Gypsum this once stuffed garage is now a great place for this Veteran to workout and hang out.
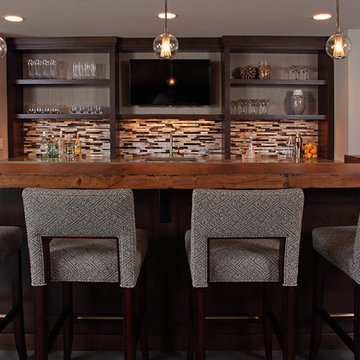
ミネアポリスにある中くらいなトランジショナルスタイルのおしゃれな着席型バー (ll型、アンダーカウンターシンク、オープンシェルフ、濃色木目調キャビネット、木材カウンター、マルチカラーのキッチンパネル、ボーダータイルのキッチンパネル) の写真
トランジショナルスタイルのホームバー (ルーバー扉のキャビネット、オープンシェルフ) の写真
1

