トランジショナルスタイルのホームバー (グレーのキャビネット、中間色木目調キャビネット、ベージュのキッチンカウンター) の写真
絞り込み:
資材コスト
並び替え:今日の人気順
写真 1〜20 枚目(全 56 枚)
1/5
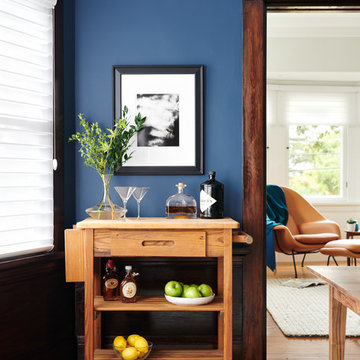
Jean Bai / Konstrukt Photo
サンフランシスコにあるトランジショナルスタイルのおしゃれなバーカート (オープンシェルフ、中間色木目調キャビネット、木材カウンター、無垢フローリング、茶色い床、ベージュのキッチンカウンター) の写真
サンフランシスコにあるトランジショナルスタイルのおしゃれなバーカート (オープンシェルフ、中間色木目調キャビネット、木材カウンター、無垢フローリング、茶色い床、ベージュのキッチンカウンター) の写真

他の地域にある小さなトランジショナルスタイルのおしゃれなウェット バー (I型、アンダーカウンターシンク、フラットパネル扉のキャビネット、中間色木目調キャビネット、ベージュキッチンパネル、石スラブのキッチンパネル、コンクリートの床、茶色い床、ベージュのキッチンカウンター) の写真

Traditional beachfront living with luxury home automation bar and wine room.
マイアミにあるラグジュアリーな巨大なトランジショナルスタイルのおしゃれなウェット バー (I型、中間色木目調キャビネット、大理石カウンター、無垢フローリング、茶色い床、アンダーカウンターシンク、落し込みパネル扉のキャビネット、ミラータイルのキッチンパネル、ベージュのキッチンカウンター) の写真
マイアミにあるラグジュアリーな巨大なトランジショナルスタイルのおしゃれなウェット バー (I型、中間色木目調キャビネット、大理石カウンター、無垢フローリング、茶色い床、アンダーカウンターシンク、落し込みパネル扉のキャビネット、ミラータイルのキッチンパネル、ベージュのキッチンカウンター) の写真

A kitchen in the basement? Yes! There are many reasons for including one in your basement renovation such as part of an entertainment space, a student or in-law suite, a rental unit or even a home business.

Poulin Design Center
アルバカーキにあるお手頃価格の小さなトランジショナルスタイルのおしゃれなウェット バー (I型、アンダーカウンターシンク、シェーカースタイル扉のキャビネット、中間色木目調キャビネット、クオーツストーンカウンター、茶色いキッチンパネル、セラミックタイルのキッチンパネル、磁器タイルの床、マルチカラーの床、ベージュのキッチンカウンター) の写真
アルバカーキにあるお手頃価格の小さなトランジショナルスタイルのおしゃれなウェット バー (I型、アンダーカウンターシンク、シェーカースタイル扉のキャビネット、中間色木目調キャビネット、クオーツストーンカウンター、茶色いキッチンパネル、セラミックタイルのキッチンパネル、磁器タイルの床、マルチカラーの床、ベージュのキッチンカウンター) の写真
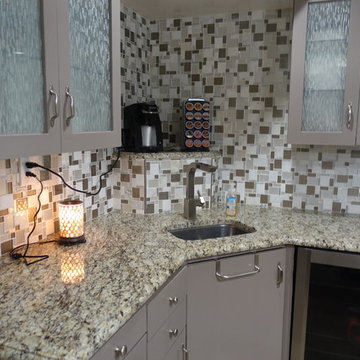
オースティンにある中くらいなトランジショナルスタイルのおしゃれなウェット バー (L型、アンダーカウンターシンク、フラットパネル扉のキャビネット、グレーのキャビネット、御影石カウンター、マルチカラーのキッチンパネル、ガラスタイルのキッチンパネル、ベージュのキッチンカウンター) の写真

Free ebook, Creating the Ideal Kitchen. DOWNLOAD NOW
Collaborations with builders on new construction is a favorite part of my job. I love seeing a house go up from the blueprints to the end of the build. It is always a journey filled with a thousand decisions, some creative on-the-spot thinking and yes, usually a few stressful moments. This Naperville project was a collaboration with a local builder and architect. The Kitchen Studio collaborated by completing the cabinetry design and final layout for the entire home.
In the basement, we carried the warm gray tones into a custom bar, featuring a 90” wide beverage center from True Appliances. The glass shelving in the open cabinets and the antique mirror give the area a modern twist on a classic pub style bar.
If you are building a new home, The Kitchen Studio can offer expert help to make the most of your new construction home. We provide the expertise needed to ensure that you are getting the most of your investment when it comes to cabinetry, design and storage solutions. Give us a call if you would like to find out more!
Designed by: Susan Klimala, CKBD
Builder: Hampton Homes
Photography by: Michael Alan Kaskel
For more information on kitchen and bath design ideas go to: www.kitchenstudio-ge.com
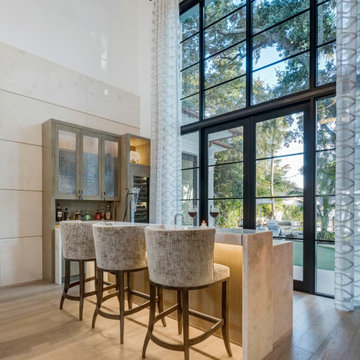
マイアミにある広いトランジショナルスタイルのおしゃれな着席型バー (中間色木目調キャビネット、淡色無垢フローリング、ベージュのキッチンカウンター) の写真
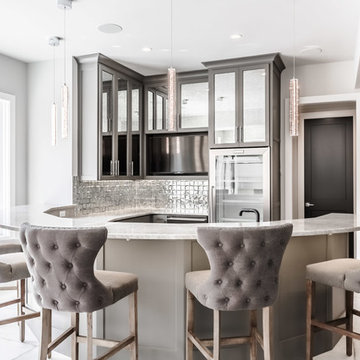
カンザスシティにあるトランジショナルスタイルのおしゃれなウェット バー (コの字型、シェーカースタイル扉のキャビネット、グレーのキャビネット、グレーのキッチンパネル、ベージュの床、ベージュのキッチンカウンター) の写真

リトルロックにあるトランジショナルスタイルのおしゃれなウェット バー (L型、アンダーカウンターシンク、落し込みパネル扉のキャビネット、グレーのキャビネット、ベージュキッチンパネル、セラミックタイルの床、ベージュの床、ベージュのキッチンカウンター) の写真
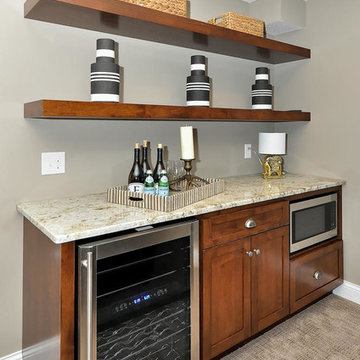
http://www.blvdphoto.com/
ミネアポリスにある小さなトランジショナルスタイルのおしゃれなウェット バー (I型、オープンシェルフ、中間色木目調キャビネット、御影石カウンター、カーペット敷き、茶色い床、ベージュのキッチンカウンター) の写真
ミネアポリスにある小さなトランジショナルスタイルのおしゃれなウェット バー (I型、オープンシェルフ、中間色木目調キャビネット、御影石カウンター、カーペット敷き、茶色い床、ベージュのキッチンカウンター) の写真
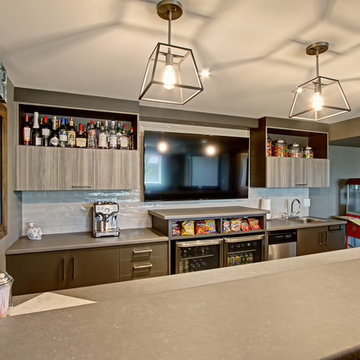
トロントにある中くらいなトランジショナルスタイルのおしゃれな着席型バー (ll型、ドロップインシンク、フラットパネル扉のキャビネット、グレーのキャビネット、コンクリートカウンター、白いキッチンパネル、ガラスタイルのキッチンパネル、無垢フローリング、ベージュの床、ベージュのキッチンカウンター) の写真
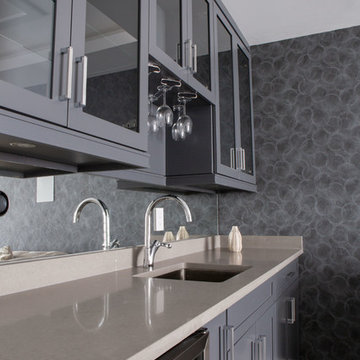
バンクーバーにある広いトランジショナルスタイルのおしゃれなウェット バー (I型、アンダーカウンターシンク、ガラス扉のキャビネット、グレーのキャビネット、クオーツストーンカウンター、ミラータイルのキッチンパネル、ベージュの床、ベージュのキッチンカウンター) の写真
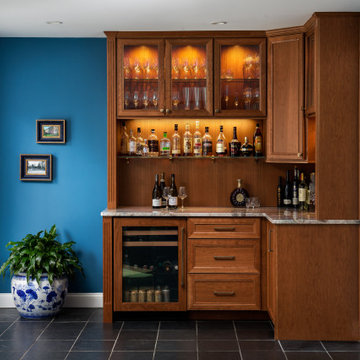
The owners engaged us to conduct a full house renovation to bring this historic stone mansion back to its former glory. One of the highest priorities was updating the main floor’s more public spaces which serve as the diplomat's primary representation areas where special events are hosted.
Worn wall-to-wall carpet was removed revealing original oak hardwood floors that were sanded and refinished with an Early American stain. Great attention to detail was given to the selection, customization and installation of new drapes, carpets and runners all of which had to complement the home’s existing antique furniture. The striking red runner gives new life to the grand hall and winding staircase and makes quite an impression upon entering the property. New ceilings, medallions, chandeliers and a fresh coat of paint elevate the spaces to their fullest potential. A customized bar was added to an adjoining sunroom that serves as spillover space for formal events and a more intimate setting for casual gatherings.
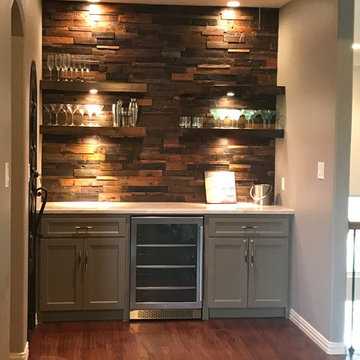
Client house had a dated office and cabinet space adjacent to game room. We converted the space into a dry bar with a rustic wood backsplash and added a wine closet with Chicago brick tile for that old look. Floating shelves with lighting create modern storage
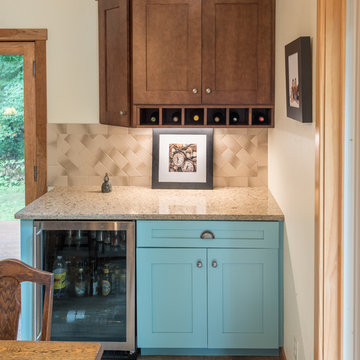
Denise Bauer Photography
ミネアポリスにある小さなトランジショナルスタイルのおしゃれなウェット バー (I型、シェーカースタイル扉のキャビネット、中間色木目調キャビネット、御影石カウンター、ベージュキッチンパネル、セラミックタイルのキッチンパネル、無垢フローリング、茶色い床、ベージュのキッチンカウンター) の写真
ミネアポリスにある小さなトランジショナルスタイルのおしゃれなウェット バー (I型、シェーカースタイル扉のキャビネット、中間色木目調キャビネット、御影石カウンター、ベージュキッチンパネル、セラミックタイルのキッチンパネル、無垢フローリング、茶色い床、ベージュのキッチンカウンター) の写真
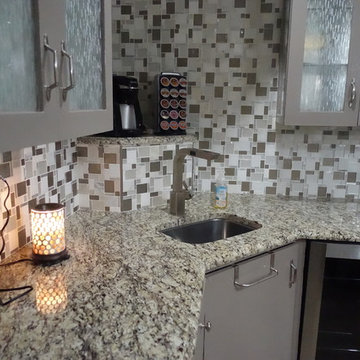
オースティンにある中くらいなトランジショナルスタイルのおしゃれなウェット バー (L型、アンダーカウンターシンク、フラットパネル扉のキャビネット、グレーのキャビネット、御影石カウンター、マルチカラーのキッチンパネル、ガラスタイルのキッチンパネル、ベージュのキッチンカウンター) の写真
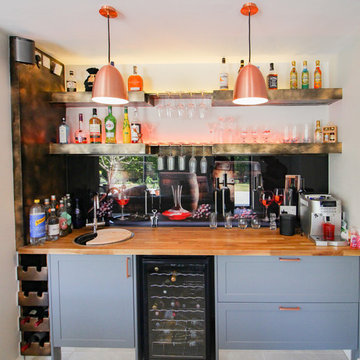
This custom home bar is the cherry on top of the home extension and really brings an additional 'wow' factor to the entire project. We'll take a vodka martini, shaken, not stirred.
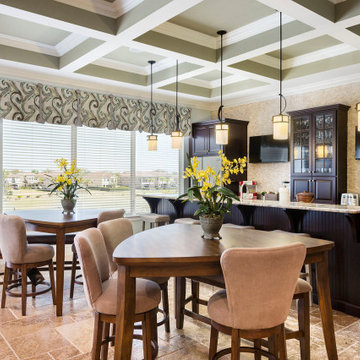
Open concept almost full kitchen (no stove) and family room. Reunion Resort
Kissimmee FL
Landmark Custom Builder & Remodeling show home 2017-2020
オーランドにあるラグジュアリーな広いトランジショナルスタイルのおしゃれなウェット バー (I型、アンダーカウンターシンク、レイズドパネル扉のキャビネット、グレーのキャビネット、御影石カウンター、ベージュキッチンパネル、石タイルのキッチンパネル、トラバーチンの床、ベージュの床、ベージュのキッチンカウンター) の写真
オーランドにあるラグジュアリーな広いトランジショナルスタイルのおしゃれなウェット バー (I型、アンダーカウンターシンク、レイズドパネル扉のキャビネット、グレーのキャビネット、御影石カウンター、ベージュキッチンパネル、石タイルのキッチンパネル、トラバーチンの床、ベージュの床、ベージュのキッチンカウンター) の写真
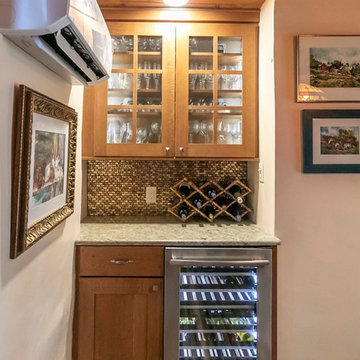
Poulin Design Center
アルバカーキにあるお手頃価格の小さなトランジショナルスタイルのおしゃれなウェット バー (I型、アンダーカウンターシンク、シェーカースタイル扉のキャビネット、中間色木目調キャビネット、クオーツストーンカウンター、茶色いキッチンパネル、セラミックタイルのキッチンパネル、磁器タイルの床、マルチカラーの床、ベージュのキッチンカウンター) の写真
アルバカーキにあるお手頃価格の小さなトランジショナルスタイルのおしゃれなウェット バー (I型、アンダーカウンターシンク、シェーカースタイル扉のキャビネット、中間色木目調キャビネット、クオーツストーンカウンター、茶色いキッチンパネル、セラミックタイルのキッチンパネル、磁器タイルの床、マルチカラーの床、ベージュのキッチンカウンター) の写真
トランジショナルスタイルのホームバー (グレーのキャビネット、中間色木目調キャビネット、ベージュのキッチンカウンター) の写真
1