トランジショナルスタイルのホームバー (茶色いキャビネット、緑のキャビネット、マルチカラーのキッチンカウンター) の写真
絞り込み:
資材コスト
並び替え:今日の人気順
写真 1〜20 枚目(全 22 枚)
1/5

ロンドンにあるお手頃価格の小さなトランジショナルスタイルのおしゃれなドライ バー (I型、ガラス扉のキャビネット、茶色いキャビネット、御影石カウンター、ガラス板のキッチンパネル、濃色無垢フローリング、茶色い床、マルチカラーのキッチンカウンター) の写真

Download our free ebook, Creating the Ideal Kitchen. DOWNLOAD NOW
The homeowners built their traditional Colonial style home 17 years’ ago. It was in great shape but needed some updating. Over the years, their taste had drifted into a more contemporary realm, and they wanted our help to bridge the gap between traditional and modern.
We decided the layout of the kitchen worked well in the space and the cabinets were in good shape, so we opted to do a refresh with the kitchen. The original kitchen had blond maple cabinets and granite countertops. This was also a great opportunity to make some updates to the functionality that they were hoping to accomplish.
After re-finishing all the first floor wood floors with a gray stain, which helped to remove some of the red tones from the red oak, we painted the cabinetry Benjamin Moore “Repose Gray” a very soft light gray. The new countertops are hardworking quartz, and the waterfall countertop to the left of the sink gives a bit of the contemporary flavor.
We reworked the refrigerator wall to create more pantry storage and eliminated the double oven in favor of a single oven and a steam oven. The existing cooktop was replaced with a new range paired with a Venetian plaster hood above. The glossy finish from the hood is echoed in the pendant lights. A touch of gold in the lighting and hardware adds some contrast to the gray and white. A theme we repeated down to the smallest detail illustrated by the Jason Wu faucet by Brizo with its similar touches of white and gold (the arrival of which we eagerly awaited for months due to ripples in the supply chain – but worth it!).
The original breakfast room was pleasant enough with its windows looking into the backyard. Now with its colorful window treatments, new blue chairs and sculptural light fixture, this space flows seamlessly into the kitchen and gives more of a punch to the space.
The original butler’s pantry was functional but was also starting to show its age. The new space was inspired by a wallpaper selection that our client had set aside as a possibility for a future project. It worked perfectly with our pallet and gave a fun eclectic vibe to this functional space. We eliminated some upper cabinets in favor of open shelving and painted the cabinetry in a high gloss finish, added a beautiful quartzite countertop and some statement lighting. The new room is anything but cookie cutter.
Next the mudroom. You can see a peek of the mudroom across the way from the butler’s pantry which got a facelift with new paint, tile floor, lighting and hardware. Simple updates but a dramatic change! The first floor powder room got the glam treatment with its own update of wainscoting, wallpaper, console sink, fixtures and artwork. A great little introduction to what’s to come in the rest of the home.
The whole first floor now flows together in a cohesive pallet of green and blue, reflects the homeowner’s desire for a more modern aesthetic, and feels like a thoughtful and intentional evolution. Our clients were wonderful to work with! Their style meshed perfectly with our brand aesthetic which created the opportunity for wonderful things to happen. We know they will enjoy their remodel for many years to come!
Photography by Margaret Rajic Photography
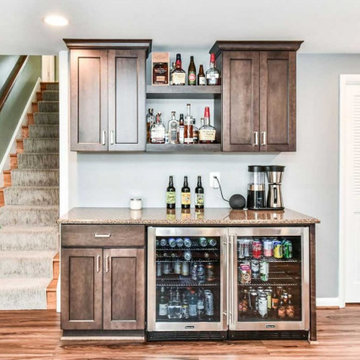
Basement dry bar with open shelving and beverage refrigerators.
ワシントンD.C.にある広いトランジショナルスタイルのおしゃれなドライ バー (ラミネートの床、茶色い床、I型、シェーカースタイル扉のキャビネット、茶色いキャビネット、御影石カウンター、マルチカラーのキッチンカウンター) の写真
ワシントンD.C.にある広いトランジショナルスタイルのおしゃれなドライ バー (ラミネートの床、茶色い床、I型、シェーカースタイル扉のキャビネット、茶色いキャビネット、御影石カウンター、マルチカラーのキッチンカウンター) の写真
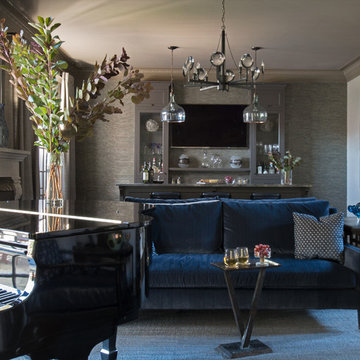
This pub room includes all of the elements necessary for a glamorous evening: grand piano, fully stocked bar with granite countertops and and rich leather bar stools, back to back luxurious velvet sofas and a stone fireplace. Jane Beiles
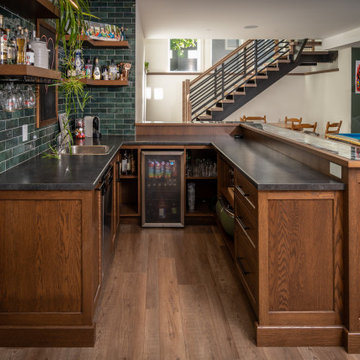
This kitchen is a shaker style kitchen finished in Benjamin Moore CC-666 BONSAI.
The kitchen features cove moldings, beveled light rails and beveled base moldings. All drawer boxes are solid birch dovetail joinery.
The main countertops are LG Viatera quartz Bella with a square edge.
The raised countertop is solid walnut butcher block.
The bar is Stained white oak cabinetry with raised shadow box bar top.
Designer is our very own Tiana Gillingham
Photography DandeneauPhoto
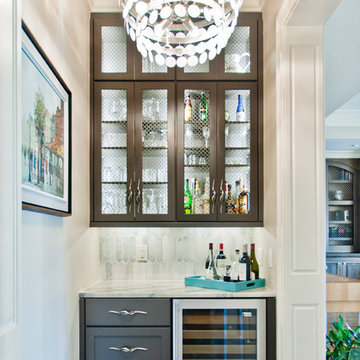
Designed by Terri Sears and Elizabeth Murphy.
Photography by Melissa M. Mills.
ナッシュビルにある高級な小さなトランジショナルスタイルのおしゃれなホームバー (I型、シェーカースタイル扉のキャビネット、御影石カウンター、白いキッチンパネル、大理石のキッチンパネル、無垢フローリング、茶色い床、シンクなし、マルチカラーのキッチンカウンター、茶色いキャビネット) の写真
ナッシュビルにある高級な小さなトランジショナルスタイルのおしゃれなホームバー (I型、シェーカースタイル扉のキャビネット、御影石カウンター、白いキッチンパネル、大理石のキッチンパネル、無垢フローリング、茶色い床、シンクなし、マルチカラーのキッチンカウンター、茶色いキャビネット) の写真
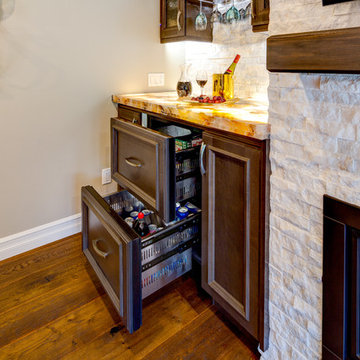
Whitesell Photography
エドモントンにあるラグジュアリーな小さなトランジショナルスタイルのおしゃれなホームバー (I型、シンクなし、ガラス扉のキャビネット、茶色いキャビネット、白いキッチンパネル、石タイルのキッチンパネル、無垢フローリング、茶色い床、マルチカラーのキッチンカウンター、オニキスカウンター) の写真
エドモントンにあるラグジュアリーな小さなトランジショナルスタイルのおしゃれなホームバー (I型、シンクなし、ガラス扉のキャビネット、茶色いキャビネット、白いキッチンパネル、石タイルのキッチンパネル、無垢フローリング、茶色い床、マルチカラーのキッチンカウンター、オニキスカウンター) の写真
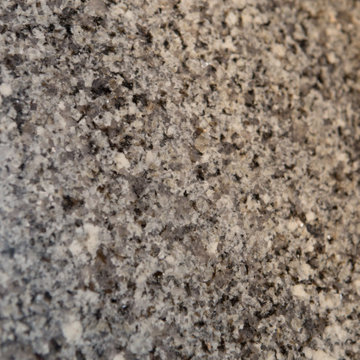
Granite countertop for wet bar in Elgin basement renovation.
シカゴにあるお手頃価格の広いトランジショナルスタイルのおしゃれなウェット バー (I型、アンダーカウンターシンク、落し込みパネル扉のキャビネット、茶色いキャビネット、御影石カウンター、ミラータイルのキッチンパネル、ラミネートの床、茶色い床、マルチカラーのキッチンカウンター) の写真
シカゴにあるお手頃価格の広いトランジショナルスタイルのおしゃれなウェット バー (I型、アンダーカウンターシンク、落し込みパネル扉のキャビネット、茶色いキャビネット、御影石カウンター、ミラータイルのキッチンパネル、ラミネートの床、茶色い床、マルチカラーのキッチンカウンター) の写真
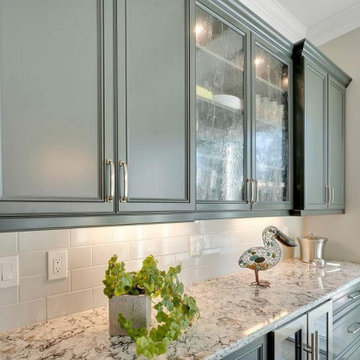
Creating the feeling of casual elegance at a pool bar. Note the wine refrigerator beneath the granite countertop.
ウィルミントンにある高級な中くらいなトランジショナルスタイルのおしゃれなドライ バー (落し込みパネル扉のキャビネット、緑のキャビネット、御影石カウンター、白いキッチンパネル、磁器タイルのキッチンパネル、マルチカラーのキッチンカウンター) の写真
ウィルミントンにある高級な中くらいなトランジショナルスタイルのおしゃれなドライ バー (落し込みパネル扉のキャビネット、緑のキャビネット、御影石カウンター、白いキッチンパネル、磁器タイルのキッチンパネル、マルチカラーのキッチンカウンター) の写真
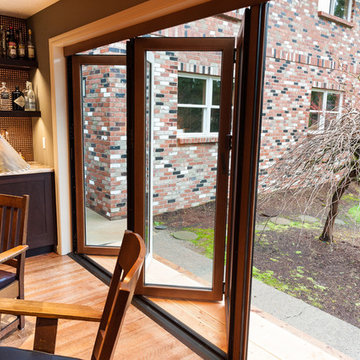
Accordion style glass doors separate the kitchen-adjacent bar room from the backyard. The bar is well stocked on open shelving, which is mounted on a copper tile ceiling-height backsplash
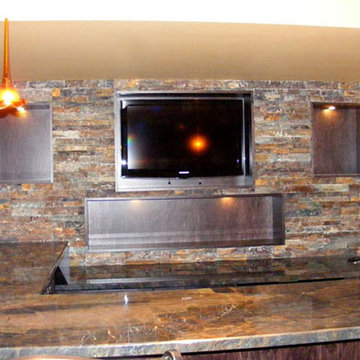
L-shaped maple bar with ledge stone accent wall, recessed niches with accent lighting, and granite countertops.
トロントにある広いトランジショナルスタイルのおしゃれな着席型バー (L型、アンダーカウンターシンク、茶色いキャビネット、御影石カウンター、石スラブのキッチンパネル、マルチカラーのキッチンカウンター) の写真
トロントにある広いトランジショナルスタイルのおしゃれな着席型バー (L型、アンダーカウンターシンク、茶色いキャビネット、御影石カウンター、石スラブのキッチンパネル、マルチカラーのキッチンカウンター) の写真
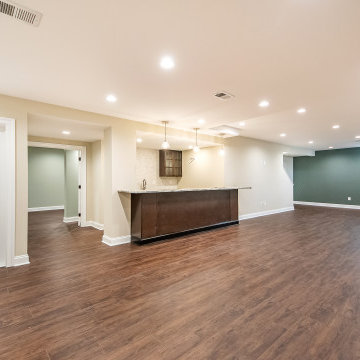
A medium size wet bar with espresso cabinetry and marble look countertop
ワシントンD.C.にある高級な中くらいなトランジショナルスタイルのおしゃれなウェット バー (ll型、アンダーカウンターシンク、レイズドパネル扉のキャビネット、茶色いキャビネット、御影石カウンター、ベージュキッチンパネル、モザイクタイルのキッチンパネル、クッションフロア、茶色い床、マルチカラーのキッチンカウンター) の写真
ワシントンD.C.にある高級な中くらいなトランジショナルスタイルのおしゃれなウェット バー (ll型、アンダーカウンターシンク、レイズドパネル扉のキャビネット、茶色いキャビネット、御影石カウンター、ベージュキッチンパネル、モザイクタイルのキッチンパネル、クッションフロア、茶色い床、マルチカラーのキッチンカウンター) の写真
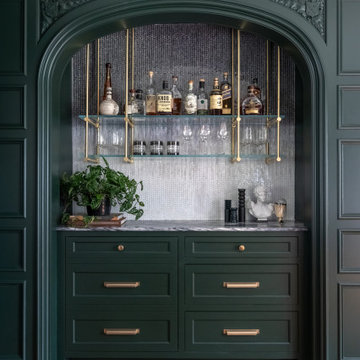
ニューヨークにある広いトランジショナルスタイルのおしゃれなホームバー (緑のキャビネット、大理石カウンター、マルチカラーのキッチンパネル、モザイクタイルのキッチンパネル、淡色無垢フローリング、茶色い床、マルチカラーのキッチンカウンター) の写真
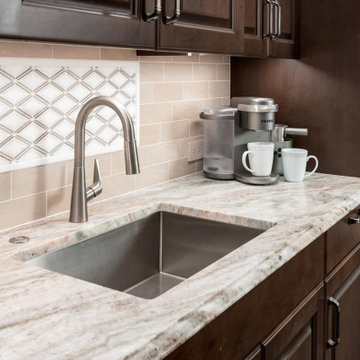
This custom kitchen checked all the boxes for this large family! Seating for all the kids on the island, room for the feast table, a 60" range for crafting mega meals, and the warm, cozy, comfortable feeling of home. We were successful in this pursuit by relocating the garage access, and reorienting the kitchen. This allowed for primary and secondary prep zones, primary and secondary wash zones and the chef zone on the island. Hidden appliances give the feeling that this is more than a kitchen, it's a family hang-out space. The soft visual texture of the Fantasy Brown Quartzite counters add a richness and depth. Walls wrapped in a high-performance textured wallcovering soften, while the grey trim and doors warms this cozy space.
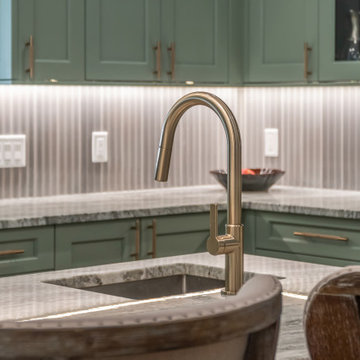
ニューヨークにあるトランジショナルスタイルのおしゃれな着席型バー (ll型、アンダーカウンターシンク、シェーカースタイル扉のキャビネット、緑のキャビネット、珪岩カウンター、グレーのキッチンパネル、マルチカラーのキッチンカウンター) の写真
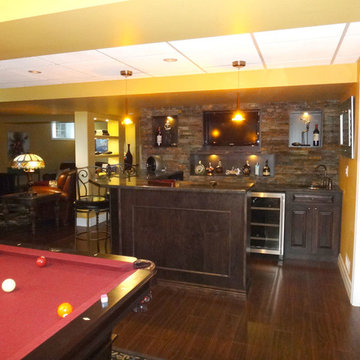
L-shaped maple bar with ledge stone accent wall, recessed niches with accent lighting, and granite countertops.
トロントにある広いトランジショナルスタイルのおしゃれな着席型バー (L型、アンダーカウンターシンク、茶色いキャビネット、御影石カウンター、マルチカラーのキッチンパネル、石スラブのキッチンパネル、ラミネートの床、茶色い床、マルチカラーのキッチンカウンター) の写真
トロントにある広いトランジショナルスタイルのおしゃれな着席型バー (L型、アンダーカウンターシンク、茶色いキャビネット、御影石カウンター、マルチカラーのキッチンパネル、石スラブのキッチンパネル、ラミネートの床、茶色い床、マルチカラーのキッチンカウンター) の写真
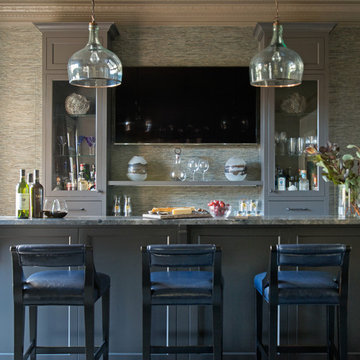
The bar in this pub room is both chic and comfortable for a totally inviting feel. The granite counters and leather bar stools give the feeling of high end bar and the warm,rich colors make you feel at home. Photography by Jane Beiles
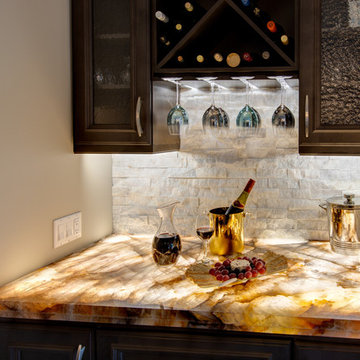
Whitesell Photography
エドモントンにあるラグジュアリーな小さなトランジショナルスタイルのおしゃれなホームバー (I型、シンクなし、ガラス扉のキャビネット、茶色いキャビネット、白いキッチンパネル、石タイルのキッチンパネル、マルチカラーのキッチンカウンター、オニキスカウンター) の写真
エドモントンにあるラグジュアリーな小さなトランジショナルスタイルのおしゃれなホームバー (I型、シンクなし、ガラス扉のキャビネット、茶色いキャビネット、白いキッチンパネル、石タイルのキッチンパネル、マルチカラーのキッチンカウンター、オニキスカウンター) の写真
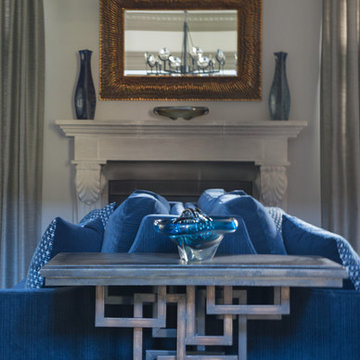
The back to back sofas give this pub room a dual function, splitting the room into cocktail lounge and music lounge. Photography by Jane Beiles
ニューヨークにあるトランジショナルスタイルのおしゃれな着席型バー (ガラス扉のキャビネット、茶色いキャビネット、御影石カウンター、マルチカラーのキッチンカウンター) の写真
ニューヨークにあるトランジショナルスタイルのおしゃれな着席型バー (ガラス扉のキャビネット、茶色いキャビネット、御影石カウンター、マルチカラーのキッチンカウンター) の写真
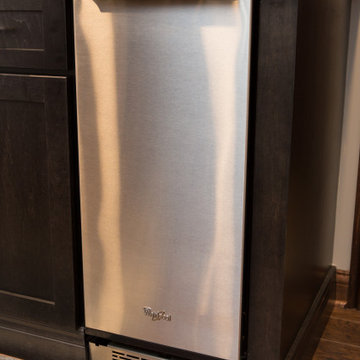
Narrow Whirlpool dishwasher in the basement wet bar.
シカゴにあるお手頃価格の広いトランジショナルスタイルのおしゃれなウェット バー (I型、アンダーカウンターシンク、落し込みパネル扉のキャビネット、茶色いキャビネット、御影石カウンター、ミラータイルのキッチンパネル、ラミネートの床、茶色い床、マルチカラーのキッチンカウンター) の写真
シカゴにあるお手頃価格の広いトランジショナルスタイルのおしゃれなウェット バー (I型、アンダーカウンターシンク、落し込みパネル扉のキャビネット、茶色いキャビネット、御影石カウンター、ミラータイルのキッチンパネル、ラミネートの床、茶色い床、マルチカラーのキッチンカウンター) の写真
トランジショナルスタイルのホームバー (茶色いキャビネット、緑のキャビネット、マルチカラーのキッチンカウンター) の写真
1