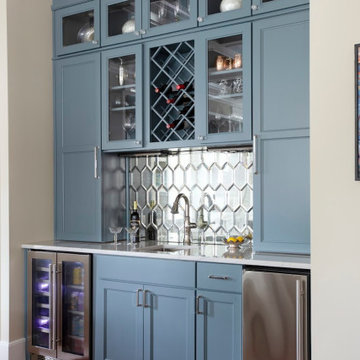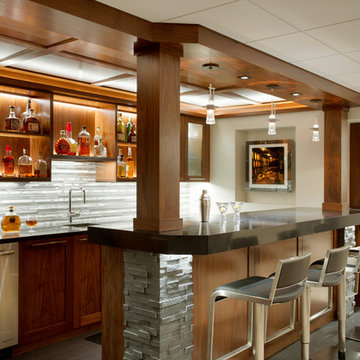トランジショナルスタイルのホームバー (グレーのキッチンパネル、アンダーカウンターシンク) の写真
絞り込み:
資材コスト
並び替え:今日の人気順
写真 1〜20 枚目(全 695 枚)
1/4

ニューヨークにあるトランジショナルスタイルのおしゃれなウェット バー (I型、アンダーカウンターシンク、シェーカースタイル扉のキャビネット、青いキャビネット、グレーのキッチンパネル、無垢フローリング、茶色い床、白いキッチンカウンター) の写真

This small but practical bar packs a bold design punch. It's complete with wine refrigerator, icemaker, a liquor storage cabinet pullout and a bar sink. LED lighting provides shimmer to the glass cabinets and metallic backsplash tile, while a glass and gold chandelier adds drama. Quartz countertops provide ease in cleaning and peace of mind against wine stains. The arched entry ways lead to the kitchen and dining areas, while the opening to the hallway provides the perfect place to walk up and converse at the bar.

Beautiful Finishes and Lighting
デンバーにあるお手頃価格の中くらいなトランジショナルスタイルのおしゃれな着席型バー (濃色無垢フローリング、茶色い床、コの字型、アンダーカウンターシンク、ガラス扉のキャビネット、濃色木目調キャビネット、御影石カウンター、グレーのキッチンパネル、メタルタイルのキッチンパネル、グレーのキッチンカウンター) の写真
デンバーにあるお手頃価格の中くらいなトランジショナルスタイルのおしゃれな着席型バー (濃色無垢フローリング、茶色い床、コの字型、アンダーカウンターシンク、ガラス扉のキャビネット、濃色木目調キャビネット、御影石カウンター、グレーのキッチンパネル、メタルタイルのキッチンパネル、グレーのキッチンカウンター) の写真

Phillip Cocker Photography
The Decadent Adult Retreat! Bar, Wine Cellar, 3 Sports TV's, Pool Table, Fireplace and Exterior Hot Tub.
A custom bar was designed my McCabe Design & Interiors to fit the homeowner's love of gathering with friends and entertaining whilst enjoying great conversation, sports tv, or playing pool. The original space was reconfigured to allow for this large and elegant bar. Beside it, and easily accessible for the homeowner bartender is a walk-in wine cellar. Custom millwork was designed and built to exact specifications including a routered custom design on the curved bar. A two-tiered bar was created to allow preparation on the lower level. Across from the bar, is a sitting area and an electric fireplace. Three tv's ensure maximum sports coverage. Lighting accents include slims, led puck, and rope lighting under the bar. A sonas and remotely controlled lighting finish this entertaining haven.

ワシントンD.C.にある広いトランジショナルスタイルのおしゃれなウェット バー (I型、アンダーカウンターシンク、シェーカースタイル扉のキャビネット、濃色木目調キャビネット、御影石カウンター、グレーのキッチンパネル、ガラスタイルのキッチンパネル、カーペット敷き、グレーの床) の写真

Metropolis Textured Melamine door style in Argent Oak Vertical finish. Designed by Danielle Melchione, CKD of Reico Kitchen & Bath. Photographed by BTW Images LLC.

This space is made for entertaining.The full bar includes a microwave, sink and full full size refrigerator along with ample cabinets so you have everything you need on hand without running to the kitchen. Upholstered swivel barstools provide extra seating and an easy view of the bartender or screen.
Even though it's on the lower level, lots of windows provide plenty of natural light so the space feels anything but dungeony. Wall color, tile and materials carry over the general color scheme from the upper level for a cohesive look, while darker cabinetry and reclaimed wood accents help set the space apart.
Jake Boyd Photography

Karen Jackson Photography
シアトルにある中くらいなトランジショナルスタイルのおしゃれなウェット バー (I型、アンダーカウンターシンク、シェーカースタイル扉のキャビネット、濃色木目調キャビネット、クオーツストーンカウンター、グレーのキッチンパネル、ガラスタイルのキッチンパネル、濃色無垢フローリング) の写真
シアトルにある中くらいなトランジショナルスタイルのおしゃれなウェット バー (I型、アンダーカウンターシンク、シェーカースタイル扉のキャビネット、濃色木目調キャビネット、クオーツストーンカウンター、グレーのキッチンパネル、ガラスタイルのキッチンパネル、濃色無垢フローリング) の写真

pantry, floating shelves,
他の地域にあるお手頃価格の中くらいなトランジショナルスタイルのおしゃれなウェット バー (I型、アンダーカウンターシンク、グレーのキャビネット、木材カウンター、グレーのキッチンパネル、ガラスタイルのキッチンパネル、無垢フローリング、茶色いキッチンカウンター、シェーカースタイル扉のキャビネット) の写真
他の地域にあるお手頃価格の中くらいなトランジショナルスタイルのおしゃれなウェット バー (I型、アンダーカウンターシンク、グレーのキャビネット、木材カウンター、グレーのキッチンパネル、ガラスタイルのキッチンパネル、無垢フローリング、茶色いキッチンカウンター、シェーカースタイル扉のキャビネット) の写真

Landmark Photography
ミネアポリスにあるラグジュアリーな広いトランジショナルスタイルのおしゃれなウェット バー (アンダーカウンターシンク、シェーカースタイル扉のキャビネット、濃色木目調キャビネット、人工大理石カウンター、グレーのキッチンパネル、ミラータイルのキッチンパネル、スレートの床) の写真
ミネアポリスにあるラグジュアリーな広いトランジショナルスタイルのおしゃれなウェット バー (アンダーカウンターシンク、シェーカースタイル扉のキャビネット、濃色木目調キャビネット、人工大理石カウンター、グレーのキッチンパネル、ミラータイルのキッチンパネル、スレートの床) の写真

ニューヨークにある小さなトランジショナルスタイルのおしゃれなウェット バー (I型、アンダーカウンターシンク、グレーのキッチンパネル、淡色無垢フローリング、シェーカースタイル扉のキャビネット、白いキャビネット、大理石カウンター、ガラスタイルのキッチンパネル、グレーのキッチンカウンター) の写真

This client approached us to help her redesign her kitchen. It turned out to be a redesign of their spacious kitchen, informal dining, wet bar, work desk & pantry. Our design started with the clean-up of some intrusive structure. We were able to replace a dropped beam and post with a larger flush beam and removed and intrusively placed post. This simple structural change opened up more design opportunities and helped the areas flow easily between one another.
Special attention was applied to the show stopping stained gray kitchen island which became the focal point of the kitchen. The previous L-shaped was lined with columns and arches visually closing itself and its users off from the living and dining areas nearby. The owner was able to source a beautiful one piece slab of honed Vermont white danby marble for the island. This spacious island provides generous seating for 4-5 people and plenty of space for cooking prep and clean up. After removing the arches from the island area we did not want to clutter up the space, so two lantern fixtures from Circa lighting were selected to add an eye attracting detail as well as task lighting.
The island isn’t the only pageant winner in this kitchen, the range wall has plenty to look at with the Wolf cook top, the custom vent hood, by Modern-Aire, and classic Carrera marble subway tile back splash and the perimeter counter top of honed absolute black granite.
Phoography: Tina Colebrook

Woodharbor Custom Cabinetry
マイアミにある高級な中くらいなトランジショナルスタイルのおしゃれなウェット バー (レイズドパネル扉のキャビネット、グレーのキャビネット、御影石カウンター、I型、アンダーカウンターシンク、グレーのキッチンパネル、ミラータイルのキッチンパネル、磁器タイルの床、ベージュの床、マルチカラーのキッチンカウンター) の写真
マイアミにある高級な中くらいなトランジショナルスタイルのおしゃれなウェット バー (レイズドパネル扉のキャビネット、グレーのキャビネット、御影石カウンター、I型、アンダーカウンターシンク、グレーのキッチンパネル、ミラータイルのキッチンパネル、磁器タイルの床、ベージュの床、マルチカラーのキッチンカウンター) の写真

デンバーにある広いトランジショナルスタイルのおしゃれな着席型バー (レイズドパネル扉のキャビネット、グレーのキャビネット、グレーのキッチンパネル、コの字型、アンダーカウンターシンク、クオーツストーンカウンター、大理石のキッチンパネル、カーペット敷き、マルチカラーの床) の写真

This small bar area is tucked away beside the main family room and right off the door to the backyard pool area. White cabinets, engineered carrara quartz countertop, basketweave carrara backsplash and brass accents give this bar area and updated and fresh look. The wine refrigerator and sink make this small area very functional.

Elizabeth Taich Design is a Chicago-based full-service interior architecture and design firm that specializes in sophisticated yet livable environments.
IC360

他の地域にあるトランジショナルスタイルのおしゃれなホームバー (アンダーカウンターシンク、シェーカースタイル扉のキャビネット、青いキャビネット、グレーのキッチンパネル、ミラータイルのキッチンパネル) の写真

Dovetail drawers - cerused white oak - liquor storage in the pull out drawers of the minibar
シャーロットにあるお手頃価格の中くらいなトランジショナルスタイルのおしゃれなウェット バー (I型、アンダーカウンターシンク、シェーカースタイル扉のキャビネット、淡色木目調キャビネット、グレーのキッチンパネル、石スラブのキッチンパネル、無垢フローリング、茶色い床、グレーのキッチンカウンター) の写真
シャーロットにあるお手頃価格の中くらいなトランジショナルスタイルのおしゃれなウェット バー (I型、アンダーカウンターシンク、シェーカースタイル扉のキャビネット、淡色木目調キャビネット、グレーのキッチンパネル、石スラブのキッチンパネル、無垢フローリング、茶色い床、グレーのキッチンカウンター) の写真

This space is made for entertaining.The full bar includes a microwave, sink and full full size refrigerator along with ample cabinets so you have everything you need on hand without running to the kitchen. Upholstered swivel barstools provide extra seating and an easy view of the bartender or screen.
Even though it's on the lower level, lots of windows provide plenty of natural light so the space feels anything but dungeony. Wall color, tile and materials carry over the general color scheme from the upper level for a cohesive look, while darker cabinetry and reclaimed wood accents help set the space apart.
Jake Boyd Photography

ボストンにある広いトランジショナルスタイルのおしゃれな着席型バー (ll型、アンダーカウンターシンク、オープンシェルフ、中間色木目調キャビネット、人工大理石カウンター、グレーのキッチンパネル、石タイルのキッチンパネル) の写真
トランジショナルスタイルのホームバー (グレーのキッチンパネル、アンダーカウンターシンク) の写真
1