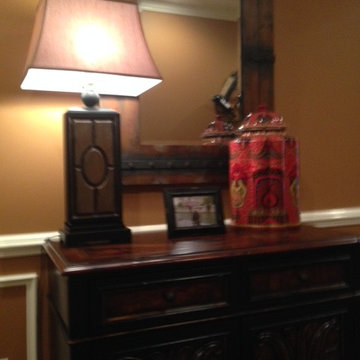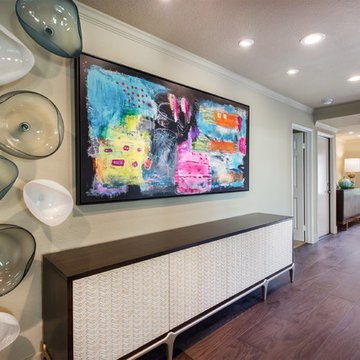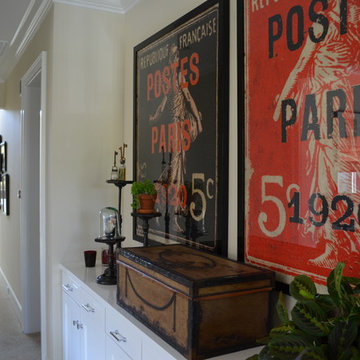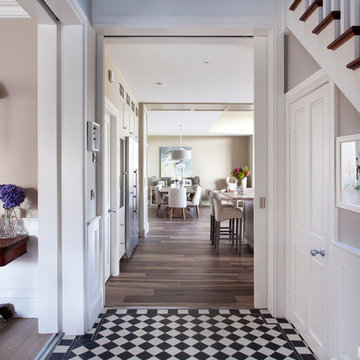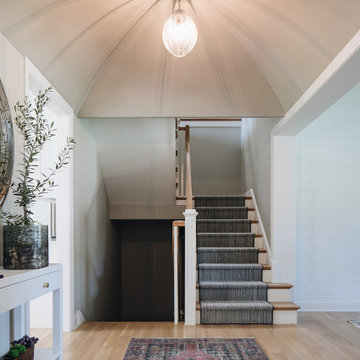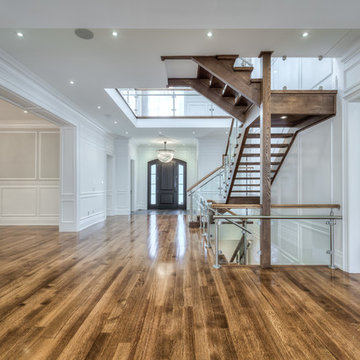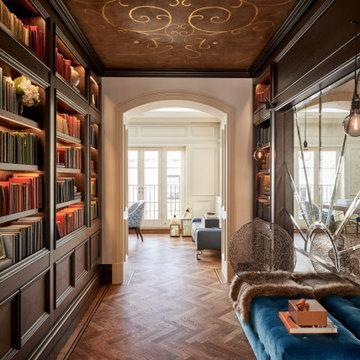広いトランジショナルスタイルの廊下の写真
絞り込み:
資材コスト
並び替え:今日の人気順
写真 201〜220 枚目(全 2,283 枚)
1/3
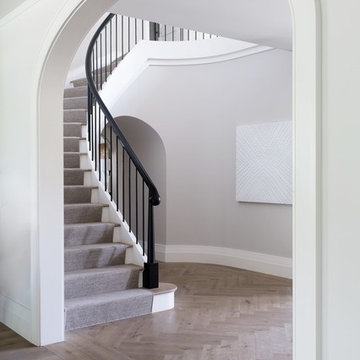
Archway to open radius stair with rubio monocoat character grade center cut white oak herringbone floor and high gloss ceilings.
他の地域にある広いトランジショナルスタイルのおしゃれな廊下 (グレーの壁、無垢フローリング、茶色い床) の写真
他の地域にある広いトランジショナルスタイルのおしゃれな廊下 (グレーの壁、無垢フローリング、茶色い床) の写真
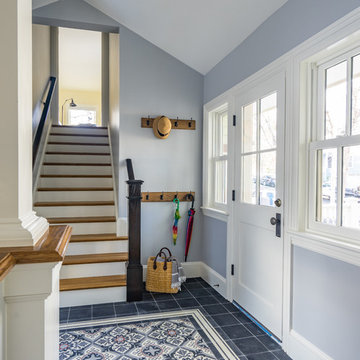
Eric Roth Photography
ボストンにあるお手頃価格の広いトランジショナルスタイルのおしゃれな廊下 (グレーの壁、コンクリートの床、黒い床) の写真
ボストンにあるお手頃価格の広いトランジショナルスタイルのおしゃれな廊下 (グレーの壁、コンクリートの床、黒い床) の写真
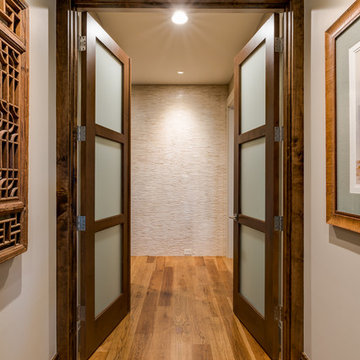
Interior Designer: Allard & Roberts Interior Design, Inc.
Builder: Glennwood Custom Builders
Architect: Con Dameron
Photographer: Kevin Meechan
Doors: Sun Mountain
Cabinetry: Advance Custom Cabinetry
Countertops & Fireplaces: Mountain Marble & Granite
Window Treatments: Blinds & Designs, Fletcher NC
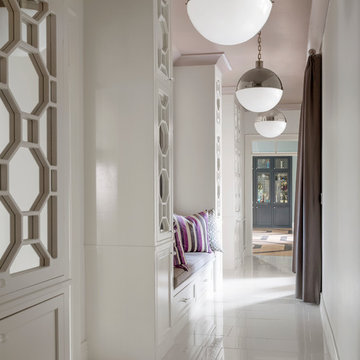
Nancy Nolan
Walls, Trim, and Cabinets are Sherwin Williams Alabaster.
リトルロックにある高級な広いトランジショナルスタイルのおしゃれな廊下 (白い壁、セラミックタイルの床) の写真
リトルロックにある高級な広いトランジショナルスタイルのおしゃれな廊下 (白い壁、セラミックタイルの床) の写真
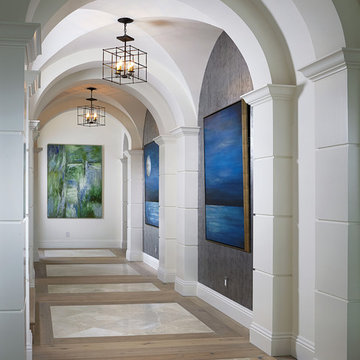
The main hallway as you enter the house introduces you to the French oak light washed wood flooring that runs throughout the house and is accented with inlaid white shellstone marble. The hallway has streamlined white channeled columns that give a contemporary flare and they draw your eye up into the groin vaulted ceiling which adds the dramatic traditional touch.
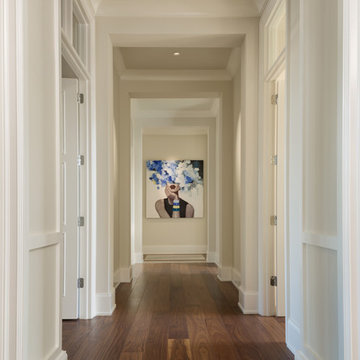
Lori Hamilton
マイアミにあるお手頃価格の広いトランジショナルスタイルのおしゃれな廊下 (ベージュの壁、無垢フローリング、茶色い床) の写真
マイアミにあるお手頃価格の広いトランジショナルスタイルのおしゃれな廊下 (ベージュの壁、無垢フローリング、茶色い床) の写真
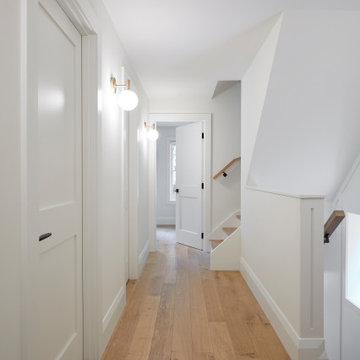
Perched above High Park, this family home is a crisp and clean breath of fresh air! Lovingly designed by the homeowner to evoke a warm and inviting country feel, the interior of this home required a full renovation from the basement right up to the third floor with rooftop deck. Upon arriving, you are greeted with a generous entry and elegant dining space, complemented by a sitting area, wrapped in a bay window.
Central to the success of this home is a welcoming oak/white kitchen and living space facing the backyard. The windows across the back of the house shower the main floor in daylight, while the use of oak beams adds to the impact. Throughout the house, floor to ceiling millwork serves to keep all spaces open and enhance flow from one room to another.
The use of clever millwork continues on the second floor with the highly functional laundry room and customized closets for the children’s bedrooms. The third floor includes extensive millwork, a wood-clad master bedroom wall and an elegant ensuite. A walk out rooftop deck overlooking the backyard and canopy of trees complements the space. Design elements include the use of white, black, wood and warm metals. Brass accents are used on the interior, while a copper eaves serves to elevate the exterior finishes.
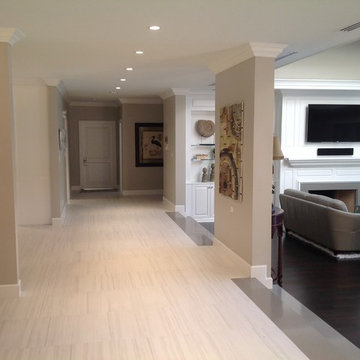
Compare this with the before picture and you can see we removed the archways to open the space.
マイアミにあるラグジュアリーな広いトランジショナルスタイルのおしゃれな廊下 (ベージュの壁、磁器タイルの床) の写真
マイアミにあるラグジュアリーな広いトランジショナルスタイルのおしゃれな廊下 (ベージュの壁、磁器タイルの床) の写真

A feature wall can create a dramatic focal point in any room. Some of our favorites happen to be ship-lap. It's truly amazing when you work with clients that let us transform their home from stunning to spectacular. The reveal for this project was ship-lap walls within a wine, dining room, and a fireplace facade. Feature walls can be a powerful way to modify your space.
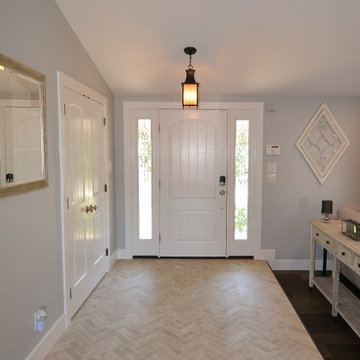
Awesome Norristown PA bi-level home remodel. We gutted the whole first level of this home down to the bare bones. We redesigned the space to an open floorplan. New structural framing, insulation, windows and doors, and all mechanicals were relocated and improved. Lighting! Lighting! Lighting! everywhere and it makes all the difference. Led lighting and smart switches were used for up lighting above cabinetry, task lighting under cabinetry, general room lighting, accent lighting under bar top, and all decorative fixtures as well. The kitchen was designed around a central island with elevated seating that is designed around the new structural columns required to open the whole area. Fabuwood cabinetry in Galaxy Horizon finish make up the perimeter cabinets accented by Galaxy Cobblestone finish used for the island cabinetry. Both cabinetry
tones coordinate perfect with the new Luxury vinyl plank flooring in Uptown Chic Forever Friends. I’ve said it before and I’ll say it again. Luxury vinyl is Awesome! It looks great its ultra durable and even water proof as well as less expensive than true hardwood. New stair treads, railings, and posts were installed stained to match by us; giving the steps new life. An accent wall of nickel gap boards was installed on the fireplace wall giving it some interest along with being a great clean look. The recessed niche behind the range, the dry stacked stone tile at the islands seating area, the new tile entry in a herringbone pattern just add to all the great details of this project. The New River White granite countertops are a show stopper as well; not only is it a beautiful stone the installation and seaming is excellent considering the pattern of the stone. I could go on forever we did so much. The clients were terrific and a pleasure to work with. I am glad we were able to be involved in making this dream come true.
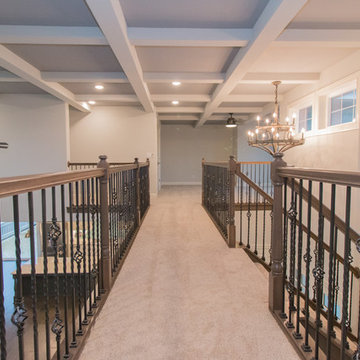
Custom carpeted staircase with catwalk overlooking two story great room.
ミルウォーキーにある高級な広いトランジショナルスタイルのおしゃれな廊下の写真
ミルウォーキーにある高級な広いトランジショナルスタイルのおしゃれな廊下の写真
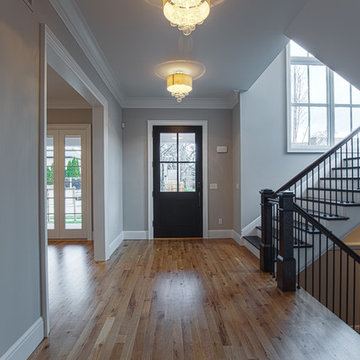
Hand finished live sawn white oak flooring; oak and iron staircase
デトロイトにある高級な広いトランジショナルスタイルのおしゃれな廊下 (グレーの壁、無垢フローリング) の写真
デトロイトにある高級な広いトランジショナルスタイルのおしゃれな廊下 (グレーの壁、無垢フローリング) の写真
広いトランジショナルスタイルの廊下の写真
11
