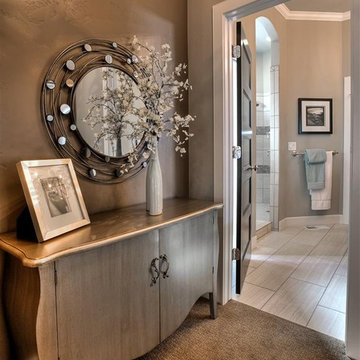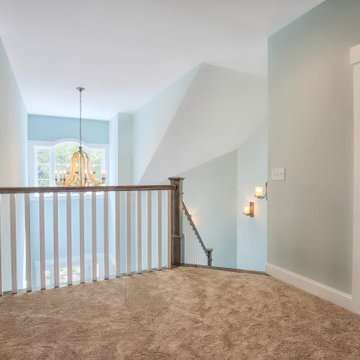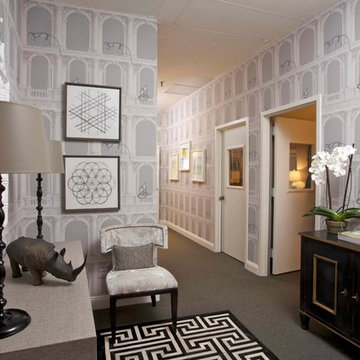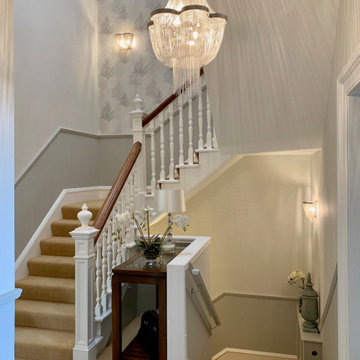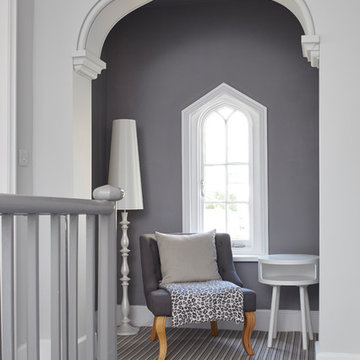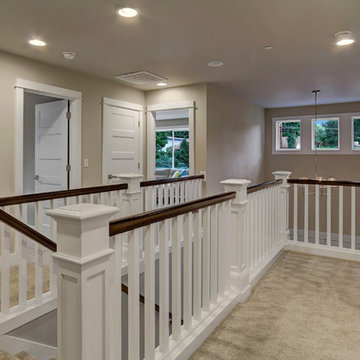広いトランジショナルスタイルの廊下 (カーペット敷き、グレーの壁) の写真
絞り込み:
資材コスト
並び替え:今日の人気順
写真 1〜20 枚目(全 42 枚)
1/5

We added a reading nook, black cast iron radiators, antique furniture and rug to the landing of the Isle of Wight project
ロンドンにある広いトランジショナルスタイルのおしゃれな廊下 (グレーの壁、カーペット敷き、ベージュの床、塗装板張りの壁) の写真
ロンドンにある広いトランジショナルスタイルのおしゃれな廊下 (グレーの壁、カーペット敷き、ベージュの床、塗装板張りの壁) の写真
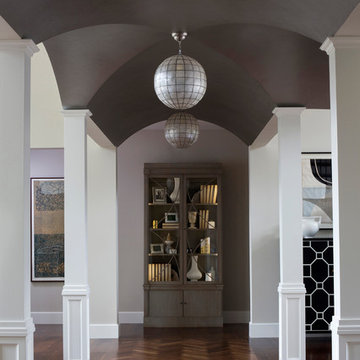
The columned arcade under the second-floor balcony features a multi-vault, hand-painted ceiling and chevron inlay natural walnut flooring. A glass front armoire is the focal point on the far wall, while capiz shell and bronze pendants accent the ceiling.
Heidi Zeiger
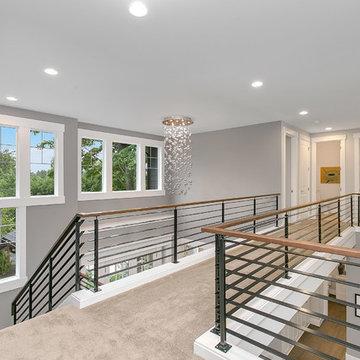
An open hallway looks down into the two story entry and two story great room.
シアトルにあるラグジュアリーな広いトランジショナルスタイルのおしゃれな廊下 (グレーの壁、カーペット敷き) の写真
シアトルにあるラグジュアリーな広いトランジショナルスタイルのおしゃれな廊下 (グレーの壁、カーペット敷き) の写真
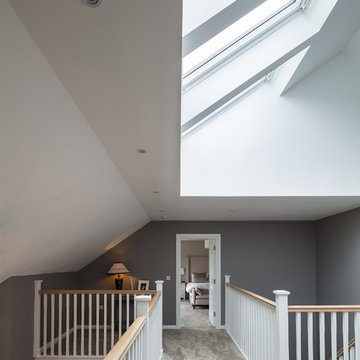
Richard Hatch Photography
他の地域にある広いトランジショナルスタイルのおしゃれな廊下 (グレーの壁、カーペット敷き、ベージュの床) の写真
他の地域にある広いトランジショナルスタイルのおしゃれな廊下 (グレーの壁、カーペット敷き、ベージュの床) の写真
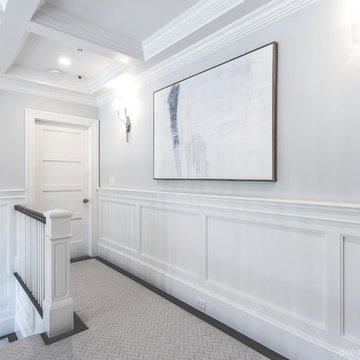
A Contemporary home in Old Westbury, Long Island with Beach Style accents. Choices for this home were selected by our designers and final decisions were made by our amazing clients.
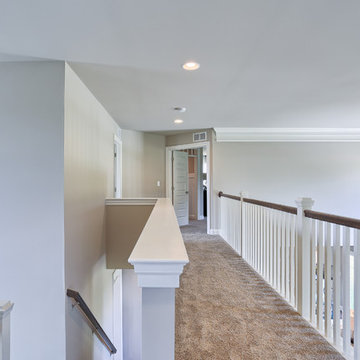
The hallway is painted in Sherwin Williams Pavestone (SW7642) with a flat finish. The carpet is the 12’ width Cornerstone Series (2500) by DreamWeaver in Taupe (565).
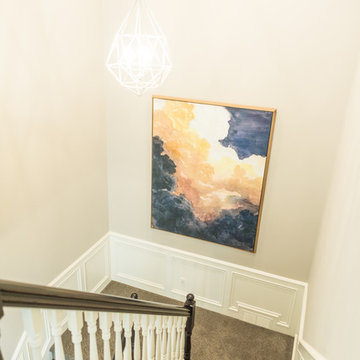
This project was a major renovation in collaboration with Payne & Payne Builders and Peninsula Architects. The dated home was taken down to the studs, reimagined, reconstructed and completely furnished for modern-day family life. A neutral paint scheme complemented the open plan. Clean lined cabinet hardware with accented details like glass and contrasting finishes added depth. No detail was spared with attention to well scaled furnishings, wall coverings, light fixtures, art, accessories and custom window treatments throughout the home. The goal was to create the casual, comfortable home our clients craved while honoring the scale and architecture of the home.
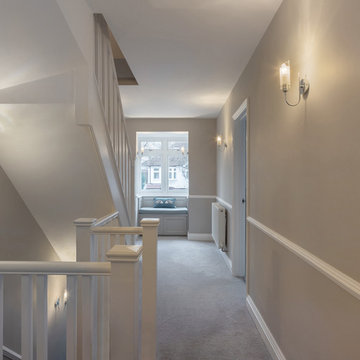
Peter Landers Photography
ハートフォードシャーにある高級な広いトランジショナルスタイルのおしゃれな廊下 (グレーの壁、カーペット敷き、グレーの床) の写真
ハートフォードシャーにある高級な広いトランジショナルスタイルのおしゃれな廊下 (グレーの壁、カーペット敷き、グレーの床) の写真
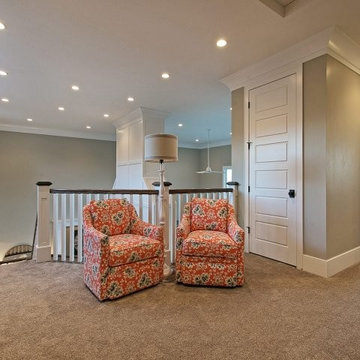
Coral and navy floral chairs by Osmond Designs.
ソルトレイクシティにある広いトランジショナルスタイルのおしゃれな廊下 (グレーの壁、カーペット敷き) の写真
ソルトレイクシティにある広いトランジショナルスタイルのおしゃれな廊下 (グレーの壁、カーペット敷き) の写真
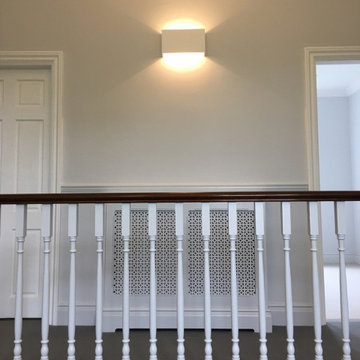
This was a refurbishment for a young professional couple in Greenwich. They travelled a lot and needed someone to pull a scheme together and oversee the work for them. Lovely original architectural features existed. Simple modern wall lights are a subtle contrast to the more traditional woodwork.
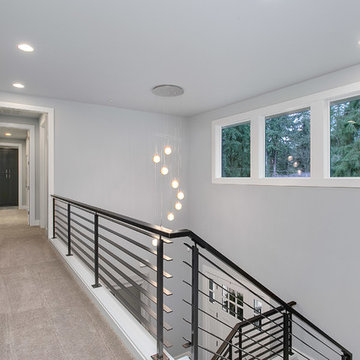
The adjustable light fixture in the entry is quite the show stopper. Long, expansive hall way creates space between the Master Suite and secondary bedrooms for privacy.
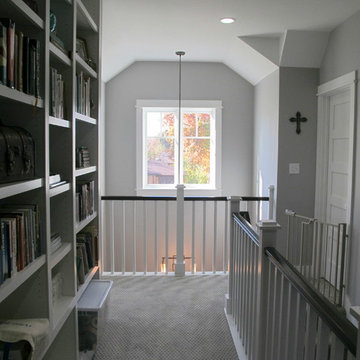
A open railing looks down to the entry foyer below, allowing the natural light of the window to flood in to both floors of the home. The open design unifies the spaces creating a unification of the floors that makes the house feel cohesive in design, while modernizing the once divided spaces of the home.
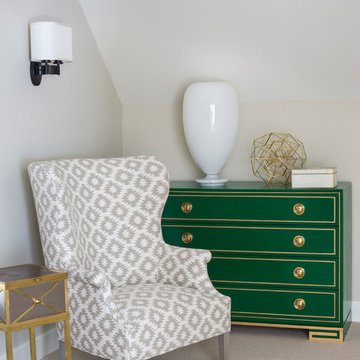
A nook in the upstairs hallway is made cozy with a pair of modern wingback chairs custom upholstered in a gray and cream geometric print and matching chests finished in green lacquer with gold accents.
Heidi Zeiger
広いトランジショナルスタイルの廊下 (カーペット敷き、グレーの壁) の写真
1
