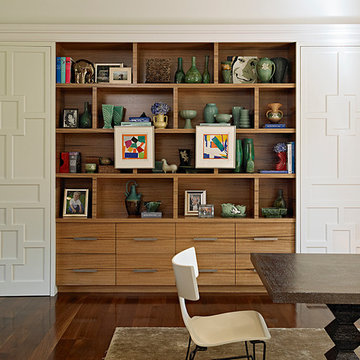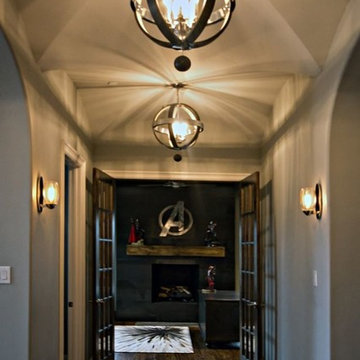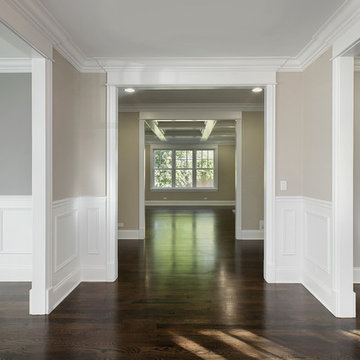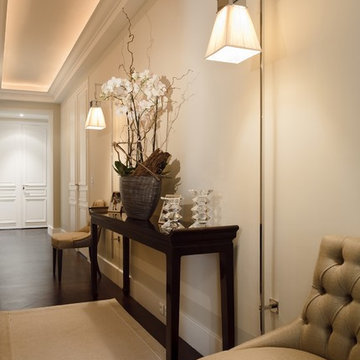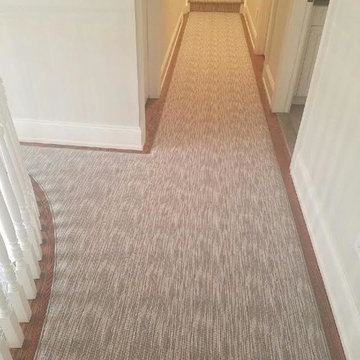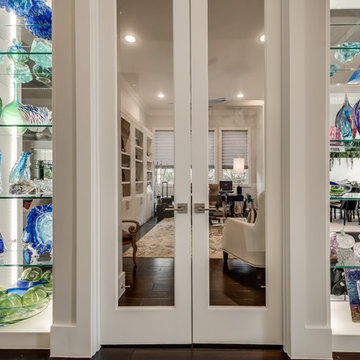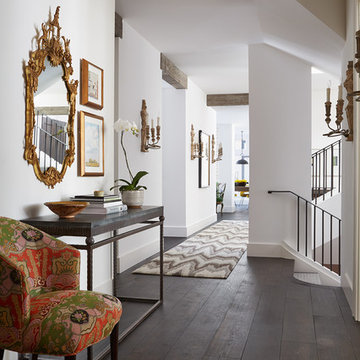広いトランジショナルスタイルの廊下 (カーペット敷き、濃色無垢フローリング) の写真
絞り込み:
資材コスト
並び替え:今日の人気順
写真 1〜20 枚目(全 619 枚)
1/5
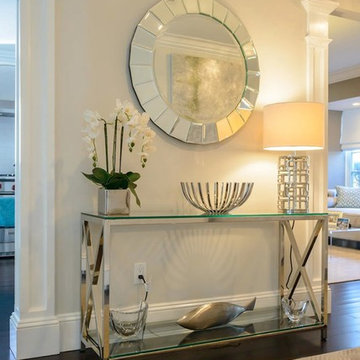
Christina Byers Design, Interior Design
ニューヨークにある高級な広いトランジショナルスタイルのおしゃれな廊下 (白い壁、濃色無垢フローリング) の写真
ニューヨークにある高級な広いトランジショナルスタイルのおしゃれな廊下 (白い壁、濃色無垢フローリング) の写真

We added a reading nook, black cast iron radiators, antique furniture and rug to the landing of the Isle of Wight project
ロンドンにある広いトランジショナルスタイルのおしゃれな廊下 (グレーの壁、カーペット敷き、ベージュの床、塗装板張りの壁) の写真
ロンドンにある広いトランジショナルスタイルのおしゃれな廊下 (グレーの壁、カーペット敷き、ベージュの床、塗装板張りの壁) の写真
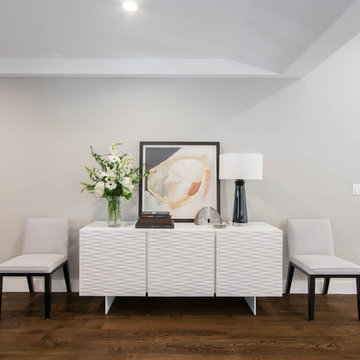
Complete Open Concept Kitchen/Living/Dining/Entry Remodel Designed by Interior Designer Nathan J. Reynolds.
phone: (401) 234-6194 and (508) 837-3972
email: nathan@insperiors.com
www.insperiors.com
Photography Courtesy of © 2017 C. Shaw Photography.

The front hall features arched door frames, exposed beams, and golden candelabras that give this corridor an antiquated and refined feel.
シアトルにあるラグジュアリーな広いトランジショナルスタイルのおしゃれな廊下 (ベージュの壁、濃色無垢フローリング、茶色い床、表し梁) の写真
シアトルにあるラグジュアリーな広いトランジショナルスタイルのおしゃれな廊下 (ベージュの壁、濃色無垢フローリング、茶色い床、表し梁) の写真
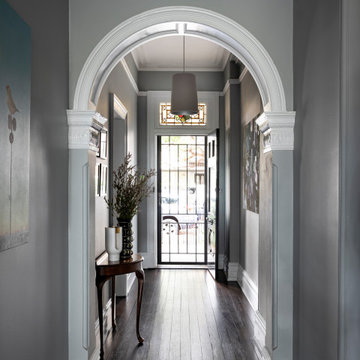
Graced with character and a history, this grand merchant’s terrace was restored and expanded to suit the demands of a family of five.
シドニーにある高級な広いトランジショナルスタイルのおしゃれな廊下 (グレーの壁、濃色無垢フローリング) の写真
シドニーにある高級な広いトランジショナルスタイルのおしゃれな廊下 (グレーの壁、濃色無垢フローリング) の写真
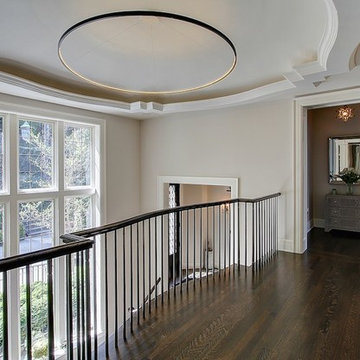
Travis Peterson
シアトルにある広いトランジショナルスタイルのおしゃれな廊下 (ベージュの壁、濃色無垢フローリング) の写真
シアトルにある広いトランジショナルスタイルのおしゃれな廊下 (ベージュの壁、濃色無垢フローリング) の写真
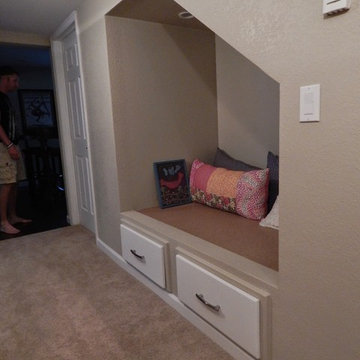
Alcove below the staicase
デンバーにあるお手頃価格の広いトランジショナルスタイルのおしゃれな廊下 (ベージュの壁、カーペット敷き、ベージュの床) の写真
デンバーにあるお手頃価格の広いトランジショナルスタイルのおしゃれな廊下 (ベージュの壁、カーペット敷き、ベージュの床) の写真
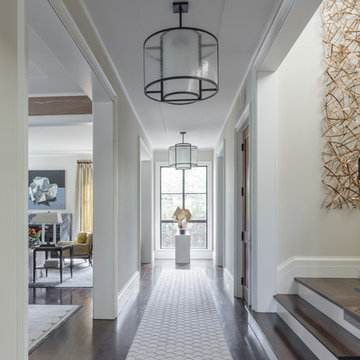
Elegant hallway featuring art collection and sculpture
photo: David Duncan Livingston
サンフランシスコにあるラグジュアリーな広いトランジショナルスタイルのおしゃれな廊下 (ベージュの壁、濃色無垢フローリング) の写真
サンフランシスコにあるラグジュアリーな広いトランジショナルスタイルのおしゃれな廊下 (ベージュの壁、濃色無垢フローリング) の写真
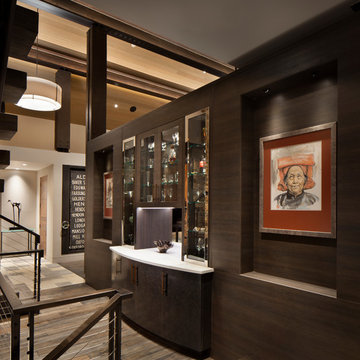
Gibeon Photography.
デンバーにある高級な広いトランジショナルスタイルのおしゃれな廊下 (ベージュの壁、濃色無垢フローリング、茶色い床) の写真
デンバーにある高級な広いトランジショナルスタイルのおしゃれな廊下 (ベージュの壁、濃色無垢フローリング、茶色い床) の写真
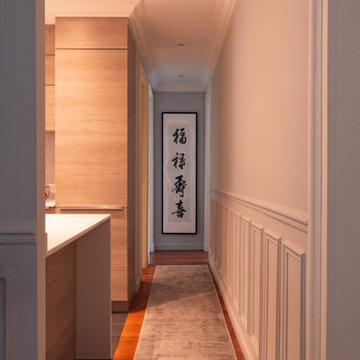
Cet ancien bureau, particulièrement délabré lors de l’achat, avait subi un certain nombre de sinistres et avait besoin d’être intégralement rénové. Notre objectif : le transformer en une résidence luxueuse destinée à la location.
De manière générale, toute l’électricité et les plomberies ont été refaites à neuf. Les fenêtres ont été intégralement changées pour laisser place à de jolies fenêtres avec montures en bois et double-vitrage.
Dans l’ensemble de l’appartement, le parquet en pointe de Hongrie a été poncé et vitrifié et les lattes en bois endommagées remplacées. Les plafonds abimés par les dégâts d’un incendie ont été réparés, et les couches de peintures qui recouvraient les motifs de moulures ont été délicatement décapées pour leur redonner leur relief d’origine. Bien-sûr, les fissures ont été rebouchées et l’intégralité des murs repeints.
Dans la cuisine, nous avons créé un espace particulièrement convivial, moderne et surtout pratique, incluant un garde-manger avec des nombreuses étagères.
Dans la chambre parentale, nous avons construit un mur et réalisé un sublime travail de menuiserie incluant une porte cachée dans le placard, donnant accès à une salle de bain luxueuse vêtue de marbre du sol au plafond.
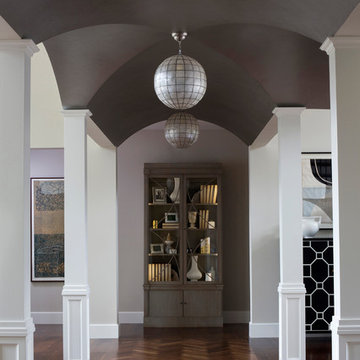
The columned arcade under the second-floor balcony features a multi-vault, hand-painted ceiling and chevron inlay natural walnut flooring. A glass front armoire is the focal point on the far wall, while capiz shell and bronze pendants accent the ceiling.
Heidi Zeiger
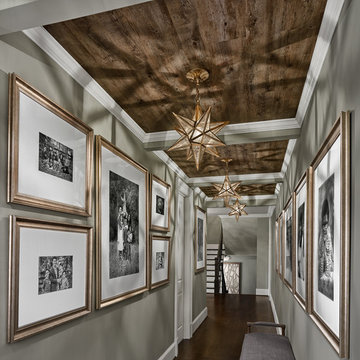
©David Meaux Photography
ワシントンD.C.にある広いトランジショナルスタイルのおしゃれな廊下 (グレーの壁、濃色無垢フローリング、茶色い床) の写真
ワシントンD.C.にある広いトランジショナルスタイルのおしゃれな廊下 (グレーの壁、濃色無垢フローリング、茶色い床) の写真
広いトランジショナルスタイルの廊下 (カーペット敷き、濃色無垢フローリング) の写真
1

