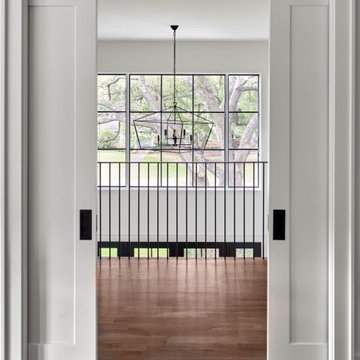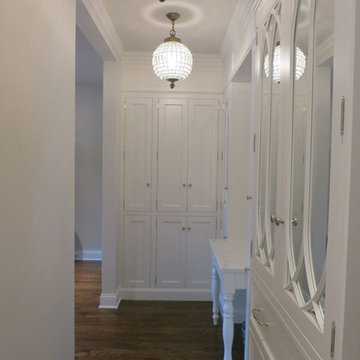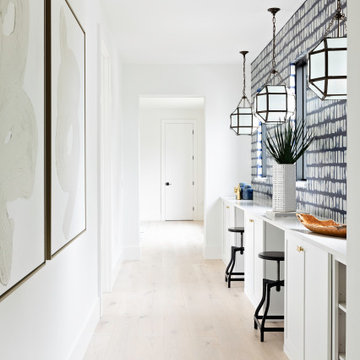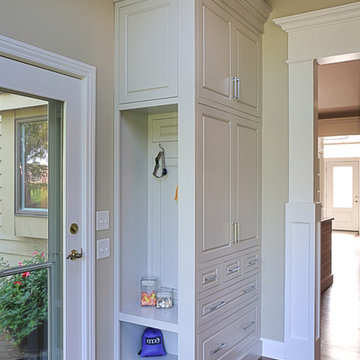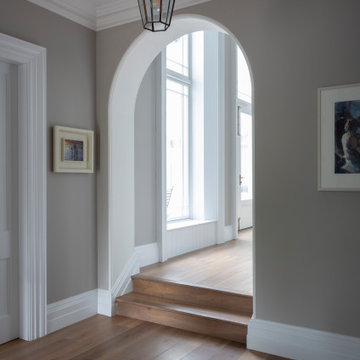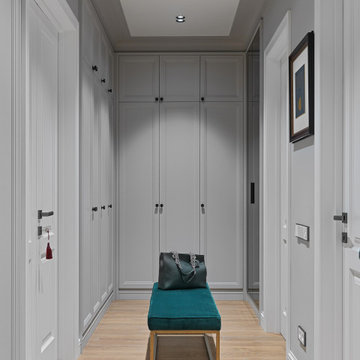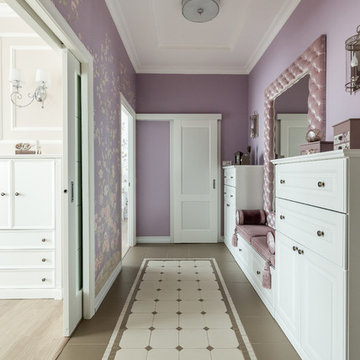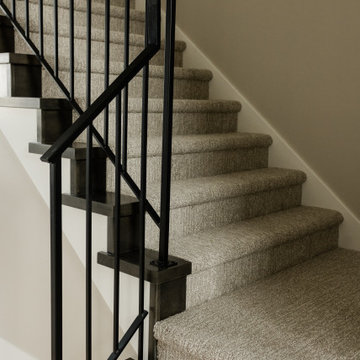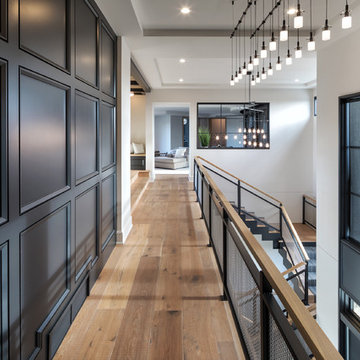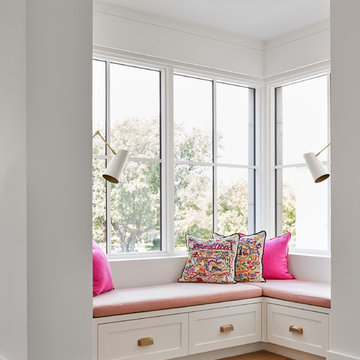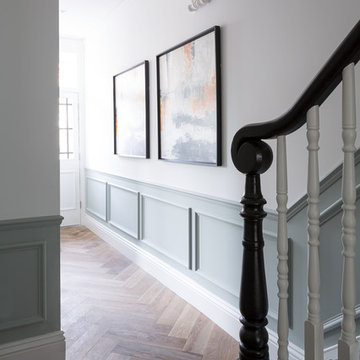グレーのトランジショナルスタイルの廊下の写真
絞り込み:
資材コスト
並び替え:今日の人気順
写真 81〜100 枚目(全 3,412 枚)
1/3

This 6,000sf luxurious custom new construction 5-bedroom, 4-bath home combines elements of open-concept design with traditional, formal spaces, as well. Tall windows, large openings to the back yard, and clear views from room to room are abundant throughout. The 2-story entry boasts a gently curving stair, and a full view through openings to the glass-clad family room. The back stair is continuous from the basement to the finished 3rd floor / attic recreation room.
The interior is finished with the finest materials and detailing, with crown molding, coffered, tray and barrel vault ceilings, chair rail, arched openings, rounded corners, built-in niches and coves, wide halls, and 12' first floor ceilings with 10' second floor ceilings.
It sits at the end of a cul-de-sac in a wooded neighborhood, surrounded by old growth trees. The homeowners, who hail from Texas, believe that bigger is better, and this house was built to match their dreams. The brick - with stone and cast concrete accent elements - runs the full 3-stories of the home, on all sides. A paver driveway and covered patio are included, along with paver retaining wall carved into the hill, creating a secluded back yard play space for their young children.
Project photography by Kmieick Imagery.
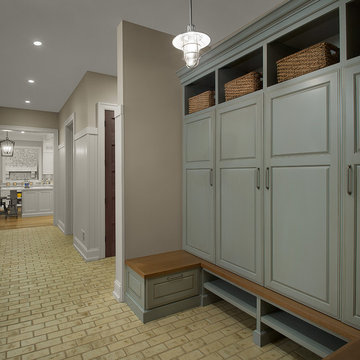
Bringing to mind the architecture of southern coast, the “Yates” is a luxurious family cottage. Thanks to a variety of cozy sitting rooms and work spaces throughout the main level floor plan, the home never feels oversized. A covered deck, screened room, and patio make it clear that outdoor living is important. Three full bedroom suites, a bunk room, and a spacious loft sitting area are located on the top level.
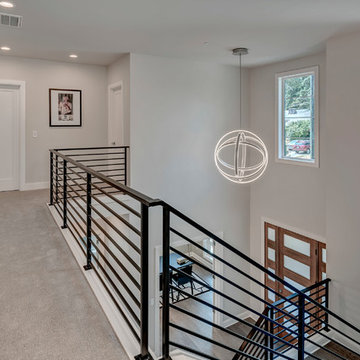
We built this new home from the ground up for a real estate investor on Mercer Island. Our crew demolished the existing structure, built a new foundation, and framed it. There are custom design elements throughout, including an indoor/outdoor living space with retractable glass walls, a spacious bathroom that overlooks the backyard, and high-end stainless steel kitchen appliances. The owner plans to list it for $2.5MM.
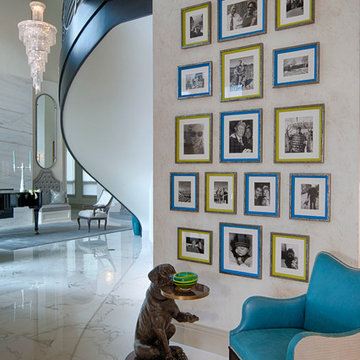
Calce Petra walls by O'Guin Decorative Finishes.
Photos Courtesy of www.malibuwestinteriors.com
マイアミにあるトランジショナルスタイルのおしゃれな廊下の写真
マイアミにあるトランジショナルスタイルのおしゃれな廊下の写真

Photo : © Julien Fernandez / Amandine et Jules – Hotel particulier a Angers par l’architecte Laurent Dray.
アンジェにあるお手頃価格の中くらいなトランジショナルスタイルのおしゃれな廊下 (白い壁、テラコッタタイルの床、格子天井、パネル壁) の写真
アンジェにあるお手頃価格の中くらいなトランジショナルスタイルのおしゃれな廊下 (白い壁、テラコッタタイルの床、格子天井、パネル壁) の写真
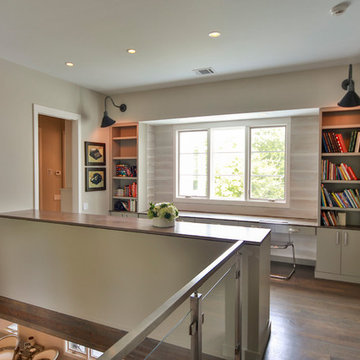
In addition to it's role in circulation through the home, the upper hall is devised to provide work spaces for the kids to do their schoolwork, as well as provide storage. The large windows bring abundant light into the space.
Photo - FCS Photos
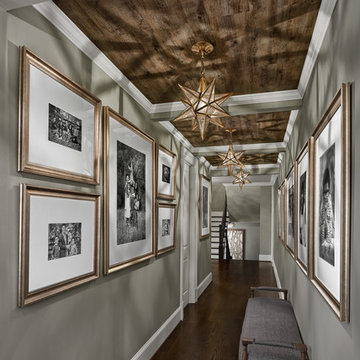
©David Meaux Photography
ワシントンD.C.にある広いトランジショナルスタイルのおしゃれな廊下 (グレーの壁、濃色無垢フローリング、茶色い床) の写真
ワシントンD.C.にある広いトランジショナルスタイルのおしゃれな廊下 (グレーの壁、濃色無垢フローリング、茶色い床) の写真
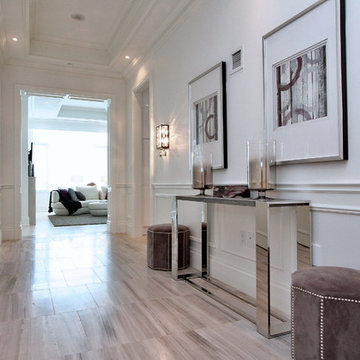
AFTER: The gallery / hall welcomes you and draws you into the luxurious space.
Home Staging+Styling-For Selling or Dwelling! Specializing in York Region +the GTA.
When selling, we work together with HomeOwners and Realtors to ensure your property is presented at its very best - to secure the maximum selling price, in the shortest time on the market.
When Dwelling, the focus is on YOU, what you love, how you want your home to feel, and how you intend to enjoy your living space to the fullest!
グレーのトランジショナルスタイルの廊下の写真
5
