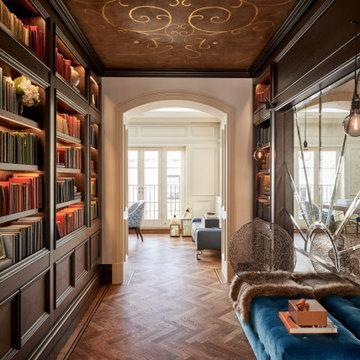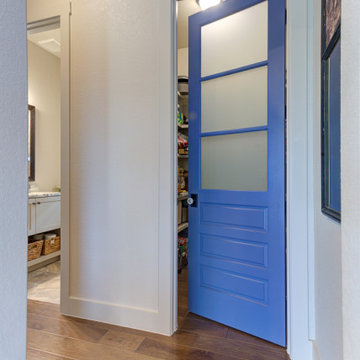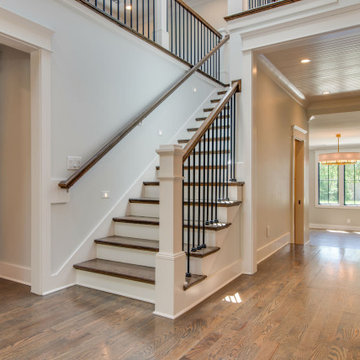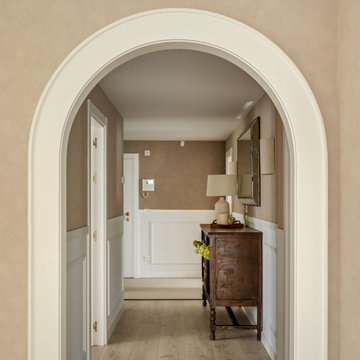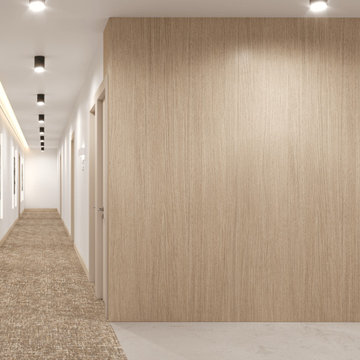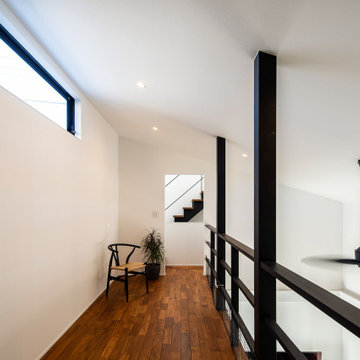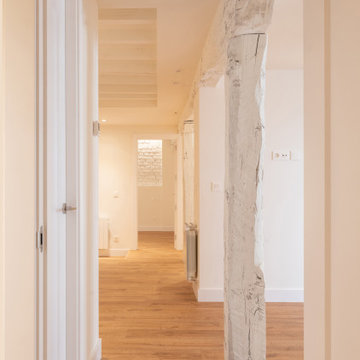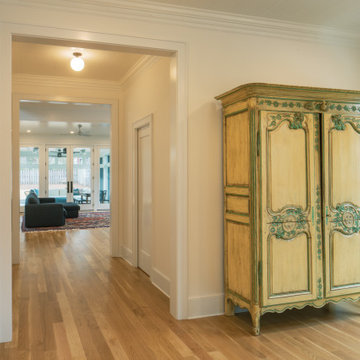トランジショナルスタイルの廊下 (クロスの天井、板張り天井) の写真
絞り込み:
資材コスト
並び替え:今日の人気順
写真 1〜20 枚目(全 33 枚)
1/4
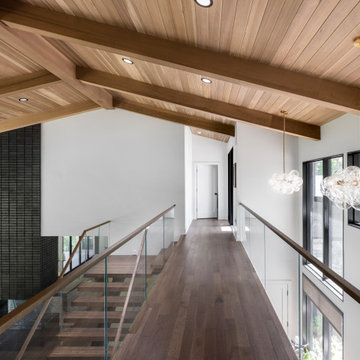
Our clients relocated to Ann Arbor and struggled to find an open layout home that was fully functional for their family. We worked to create a modern inspired home with convenient features and beautiful finishes.
This 4,500 square foot home includes 6 bedrooms, and 5.5 baths. In addition to that, there is a 2,000 square feet beautifully finished basement. It has a semi-open layout with clean lines to adjacent spaces, and provides optimum entertaining for both adults and kids.
The interior and exterior of the home has a combination of modern and transitional styles with contrasting finishes mixed with warm wood tones and geometric patterns.
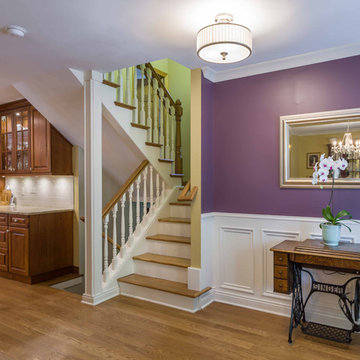
シカゴにある高級な中くらいなトランジショナルスタイルのおしゃれな廊下 (紫の壁、淡色無垢フローリング、茶色い床、クロスの天井、壁紙、白い天井) の写真
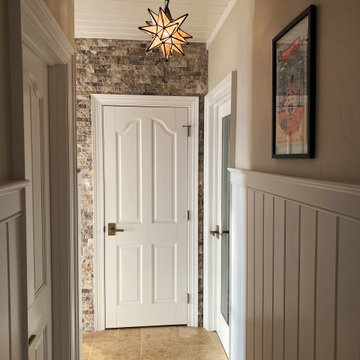
Full Lake Home Renovation
ミルウォーキーにある巨大なトランジショナルスタイルのおしゃれな廊下 (大理石の床、茶色い床、板張り天井、パネル壁) の写真
ミルウォーキーにある巨大なトランジショナルスタイルのおしゃれな廊下 (大理石の床、茶色い床、板張り天井、パネル壁) の写真
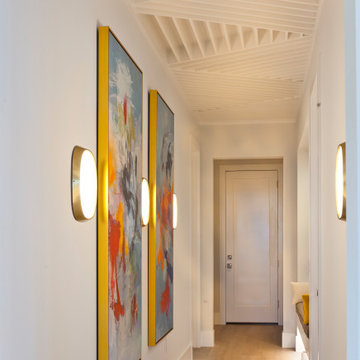
The Tindarra with its open great room plan features elegant and eclectic detailing in every room. A combination of coastal and mid-century modern architecture best describes the design elements found at the homes’ exterior, beginning with the glass, pivoting door at the entry.
Inside, this 3 bedroom, 4 baths, 3,608 SF home the mid-century design influences are inspired by both contemporary and transitional finishes and furnishings throughout the home. Light washed oak wood flooring sets the base for the dynamic and bold finishes, including intricate wall and ceiling treatments found in the home. The master suite leads out to a private, walled courtyard and both guest bedrooms feature en-suite baths. In addition to the pivoting glass entry door, the home features innovative bi-fold sliding glass doors and an interior stacking frameless glass door leading to the bonus room and outdoor living areas complete with summer kitchen, pool, spa and sundeck.
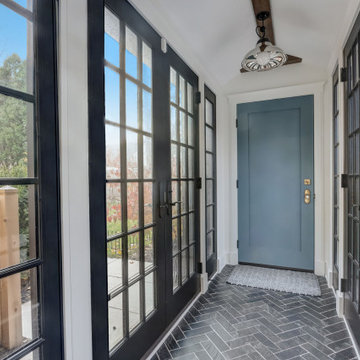
This sun filled hallway offers a mudroom for kids and a marble dog wash for family pets with access to outside and the garage.
ミルウォーキーにあるラグジュアリーな広いトランジショナルスタイルのおしゃれな廊下 (白い壁、大理石の床、黒い床、板張り天井) の写真
ミルウォーキーにあるラグジュアリーな広いトランジショナルスタイルのおしゃれな廊下 (白い壁、大理石の床、黒い床、板張り天井) の写真
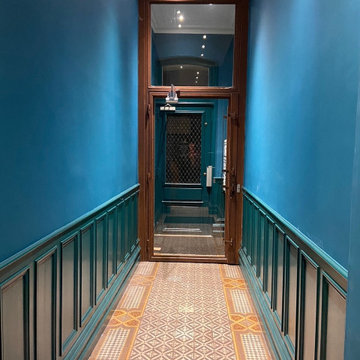
Plongez dans l'élégance intemporelle de notre récente réalisation - un couloir captivant où l'harmonie des tons verts sauge et bleu crée une atmosphère sophistiquée.
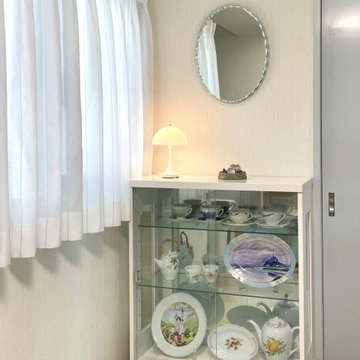
剥き出しのサッシをレースカーテンで柔らかく隠し、エレガントなミラーでさらにアクセントになるコーナーを演出。
さらにコーナーにルイスポールセンのパンテラポータブル。充電式なのでコンセントが近くにない場所でもスッキリ置ける優れもの。
東京23区にある低価格の小さなトランジショナルスタイルのおしゃれな廊下 (白い壁、合板フローリング、茶色い床、クロスの天井、壁紙、白い天井) の写真
東京23区にある低価格の小さなトランジショナルスタイルのおしゃれな廊下 (白い壁、合板フローリング、茶色い床、クロスの天井、壁紙、白い天井) の写真
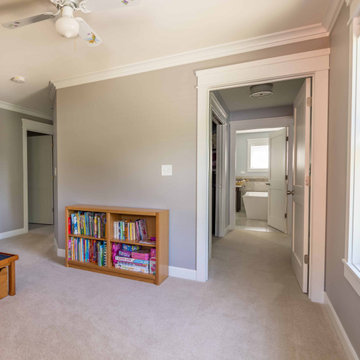
シカゴにある高級な中くらいなトランジショナルスタイルのおしゃれな廊下 (グレーの壁、カーペット敷き、グレーの床、クロスの天井、羽目板の壁) の写真
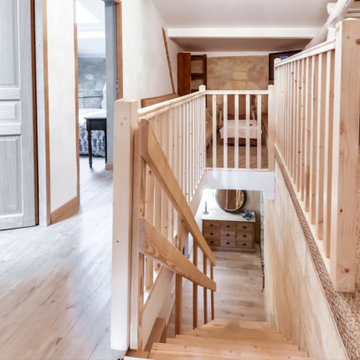
Aménagements sur mesures : verrière sur mesure, escalier, garde corps, table.
ボルドーにあるトランジショナルスタイルのおしゃれな廊下 (ベージュの壁、淡色無垢フローリング、ベージュの床、板張り天井) の写真
ボルドーにあるトランジショナルスタイルのおしゃれな廊下 (ベージュの壁、淡色無垢フローリング、ベージュの床、板張り天井) の写真
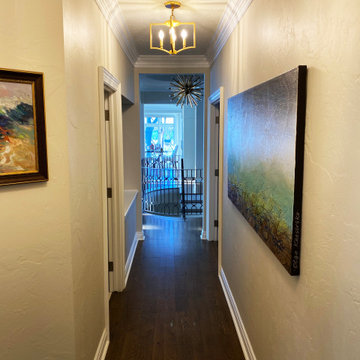
Full Lake Home Renovation
ミルウォーキーにある巨大なトランジショナルスタイルのおしゃれな廊下 (濃色無垢フローリング、茶色い床、板張り天井) の写真
ミルウォーキーにある巨大なトランジショナルスタイルのおしゃれな廊下 (濃色無垢フローリング、茶色い床、板張り天井) の写真

This 6,000sf luxurious custom new construction 5-bedroom, 4-bath home combines elements of open-concept design with traditional, formal spaces, as well. Tall windows, large openings to the back yard, and clear views from room to room are abundant throughout. The 2-story entry boasts a gently curving stair, and a full view through openings to the glass-clad family room. The back stair is continuous from the basement to the finished 3rd floor / attic recreation room.
The interior is finished with the finest materials and detailing, with crown molding, coffered, tray and barrel vault ceilings, chair rail, arched openings, rounded corners, built-in niches and coves, wide halls, and 12' first floor ceilings with 10' second floor ceilings.
It sits at the end of a cul-de-sac in a wooded neighborhood, surrounded by old growth trees. The homeowners, who hail from Texas, believe that bigger is better, and this house was built to match their dreams. The brick - with stone and cast concrete accent elements - runs the full 3-stories of the home, on all sides. A paver driveway and covered patio are included, along with paver retaining wall carved into the hill, creating a secluded back yard play space for their young children.
Project photography by Kmieick Imagery.
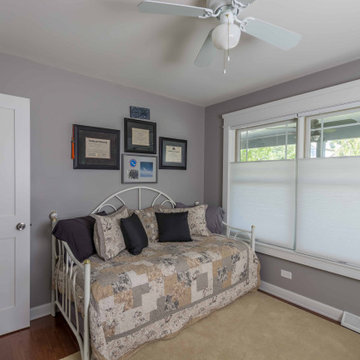
シカゴにある高級な中くらいなトランジショナルスタイルのおしゃれな廊下 (グレーの壁、カーペット敷き、グレーの床、クロスの天井、羽目板の壁) の写真
トランジショナルスタイルの廊下 (クロスの天井、板張り天井) の写真
1
