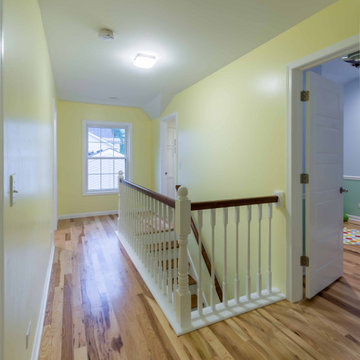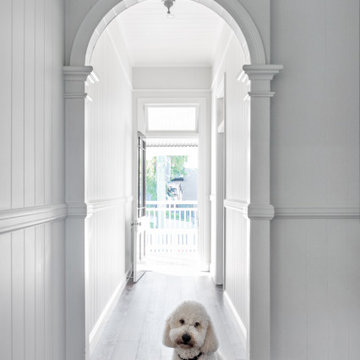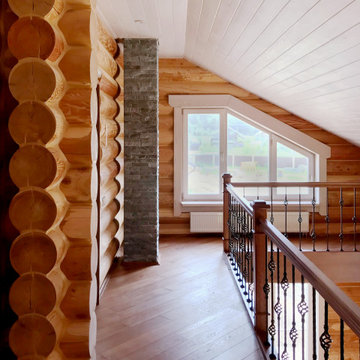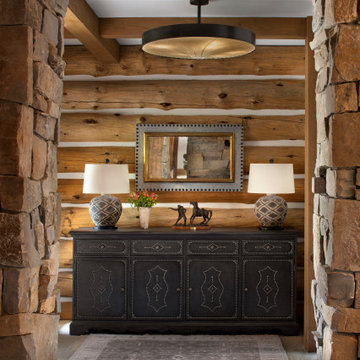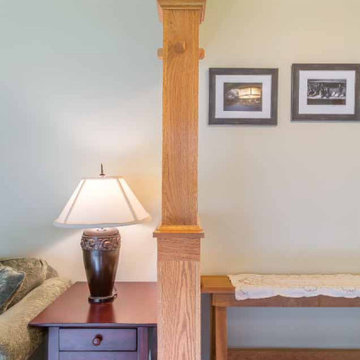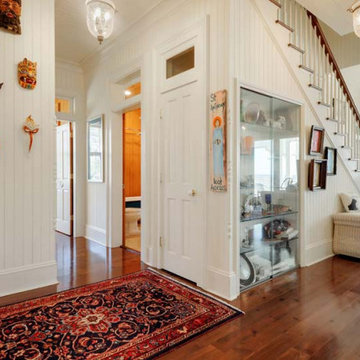トラディショナルスタイルの廊下 (クロスの天井、板張り天井) の写真
絞り込み:
資材コスト
並び替え:今日の人気順
写真 1〜20 枚目(全 70 枚)
1/4

@BuildCisco 1-877-BUILD-57
ロサンゼルスにあるトラディショナルスタイルのおしゃれな廊下 (白い壁、無垢フローリング、ベージュの床、板張り天井、パネル壁) の写真
ロサンゼルスにあるトラディショナルスタイルのおしゃれな廊下 (白い壁、無垢フローリング、ベージュの床、板張り天井、パネル壁) の写真
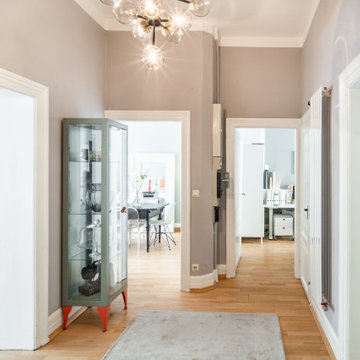
フランクフルトにあるお手頃価格の中くらいなトラディショナルスタイルのおしゃれな廊下 (グレーの壁、無垢フローリング、茶色い床、クロスの天井、壁紙) の写真
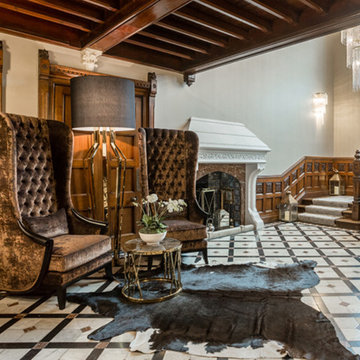
60 St. Mary’s Lane, Upminster
Creating a streamlined and contemporary design utilising a neutral colour scheme.
Ultimately this new development was about creating 5 luxury apartments, all with unique features. The aim was to enhance local surroundings and to create a luxury building, both inside and out.
Our involvement began at the planning stage, throughout construction to completion. Our intention was to create a space with a cool contemporary yet classic interior, looking at the bigger picture as well as the finer design details. The calming muted colour palette combines with natural light to create an inviting and useable interior, enhancing the feeling of serenity and space and creating a seamless flow of rooms more conducive to the modern lifestyle.

2階の廊下は勾配屋根の室内の高さを生かした高い天井となっています。廊下の高窓から入った光と風が、廊下に面する高窓を通じて北側保育室へも入っていきます。廊下の吹き抜け廻りには特注製作の木製手すりがあります。
他の地域にあるラグジュアリーな巨大なトラディショナルスタイルのおしゃれな廊下 (白い壁、淡色無垢フローリング、ベージュの床、クロスの天井、壁紙) の写真
他の地域にあるラグジュアリーな巨大なトラディショナルスタイルのおしゃれな廊下 (白い壁、淡色無垢フローリング、ベージュの床、クロスの天井、壁紙) の写真
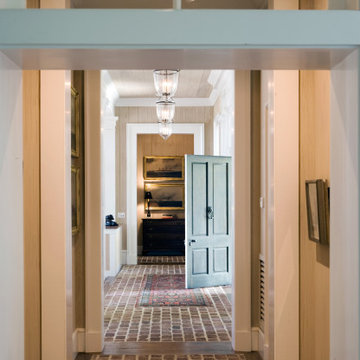
Gallery hall on either side of front entry.
高級な中くらいなトラディショナルスタイルのおしゃれな廊下 (ベージュの壁、レンガの床、板張り天井、板張り壁) の写真
高級な中くらいなトラディショナルスタイルのおしゃれな廊下 (ベージュの壁、レンガの床、板張り天井、板張り壁) の写真
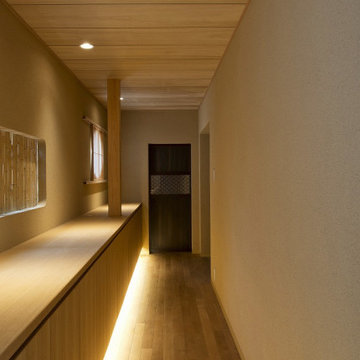
玄関ホールからリビングへと向かう廊下。シューズクロークであり、展示ギャラリーでもあります。
東京23区にある小さなトラディショナルスタイルのおしゃれな廊下 (ベージュの壁、淡色無垢フローリング、ベージュの床、板張り天井) の写真
東京23区にある小さなトラディショナルスタイルのおしゃれな廊下 (ベージュの壁、淡色無垢フローリング、ベージュの床、板張り天井) の写真
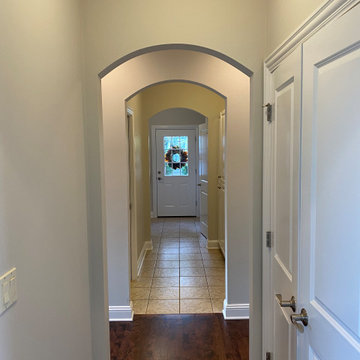
Prepared
Painted the Walls, Baseboard and Doors/Frames
Walls Color in: Benjamin Moore Pale Oak OC-20
シカゴにある高級な中くらいなトラディショナルスタイルのおしゃれな廊下 (白い壁、濃色無垢フローリング、茶色い床、板張り天井、板張り壁) の写真
シカゴにある高級な中くらいなトラディショナルスタイルのおしゃれな廊下 (白い壁、濃色無垢フローリング、茶色い床、板張り天井、板張り壁) の写真
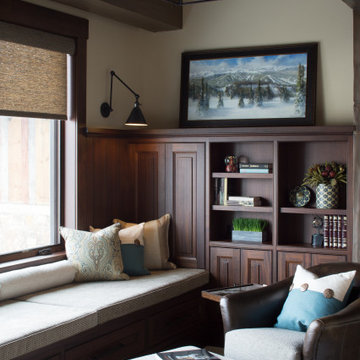
A cozy, comfortable seating area outside the guest rooms provide a quiet place to relax. The bench seat is deep enough for a nap after a long day on the ski slopes.

1912 Heritage House in Brisbane inner North suburbs. Stairs Foyer with art nouveau hadrail, parquet flooring, traditional windows, french doors and white interiors. Prestige Renovation project by Birchall & Partners Architects.
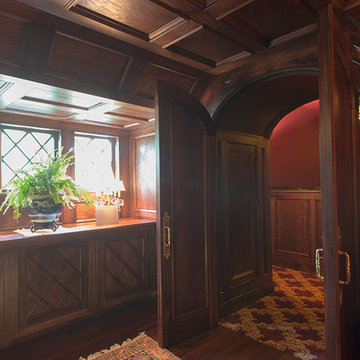
The entrance hallway to the theatre.
ボストンにある広いトラディショナルスタイルのおしゃれな廊下 (マルチカラーの壁、濃色無垢フローリング、茶色い床、板張り天井) の写真
ボストンにある広いトラディショナルスタイルのおしゃれな廊下 (マルチカラーの壁、濃色無垢フローリング、茶色い床、板張り天井) の写真
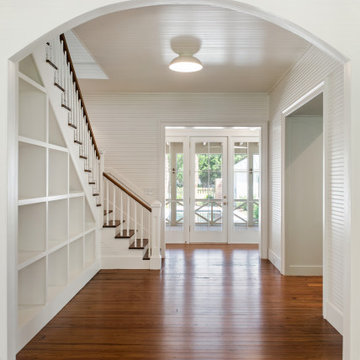
Arched cased opening leading from the entry hall to the main hallways featuring original antique heart pine floors, resurfaced existing beadboard paneling on the walls and ceiling, and a built-in bookcase under the staircase for additional storage
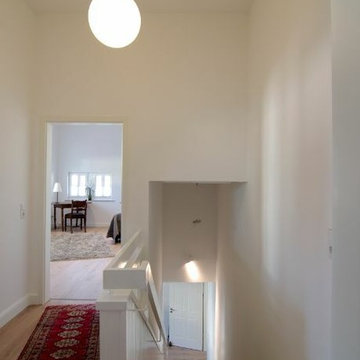
Monheim am Rhein, Flursituation im Vorderhaus.
デュッセルドルフにある小さなトラディショナルスタイルのおしゃれな廊下 (白い壁、淡色無垢フローリング、ベージュの床、クロスの天井) の写真
デュッセルドルフにある小さなトラディショナルスタイルのおしゃれな廊下 (白い壁、淡色無垢フローリング、ベージュの床、クロスの天井) の写真
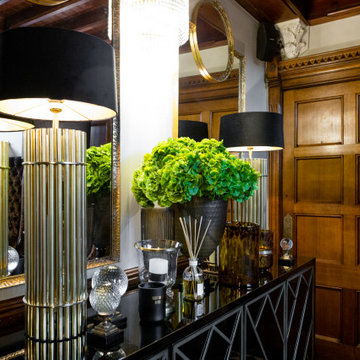
St. Mary’s Lane, Upminster
Creating a streamlined and contemporary design utilising a neutral colour scheme.
Ultimately this new development was about creating 5 luxury apartments, all with unique features. The aim was to enhance local surroundings and to create a luxury building, both inside and out.
Our involvement began at the planning stage, throughout construction to completion. Our intention was to create a space with a cool contemporary yet classic interior, looking at the bigger picture as well as the finer design details. The calming muted colour palette combines with natural light to create an inviting and useable interior, enhancing the feeling of serenity and space and creating a seamless flow of rooms more conducive to the modern lifestyle.
トラディショナルスタイルの廊下 (クロスの天井、板張り天井) の写真
1
