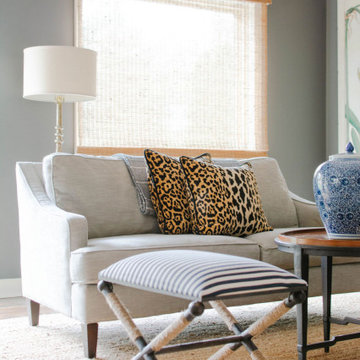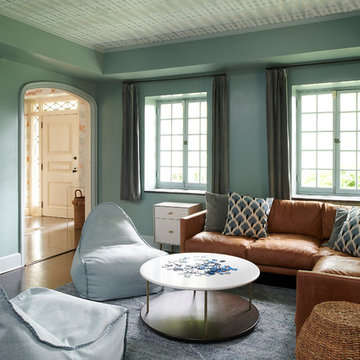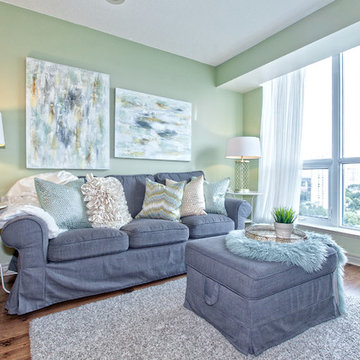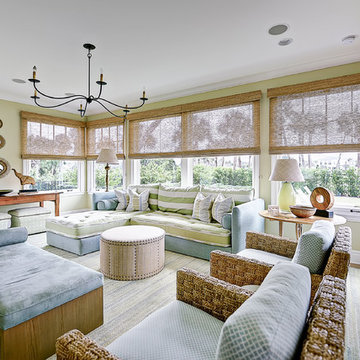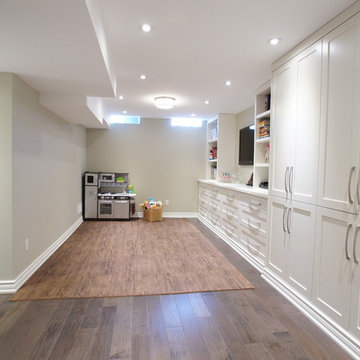トランジショナルスタイルのファミリールーム (緑の壁) の写真
並び替え:今日の人気順
写真 141〜160 枚目(全 723 枚)
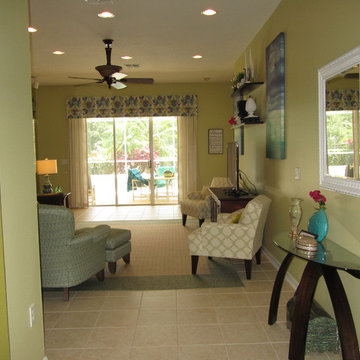
View from entrance towards pool
Zajac Interiors, LLC
オーランドにあるトランジショナルスタイルのおしゃれなファミリールーム (緑の壁) の写真
オーランドにあるトランジショナルスタイルのおしゃれなファミリールーム (緑の壁) の写真
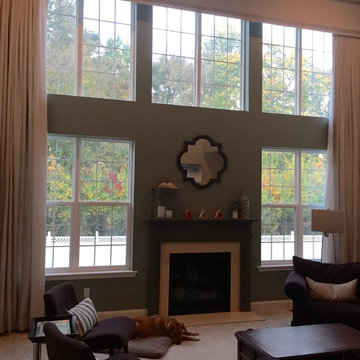
Two story drapes installed on a ripple fold rod open and close to control light and privacy.
フィラデルフィアにある高級な広いトランジショナルスタイルのおしゃれなオープンリビング (緑の壁、カーペット敷き、標準型暖炉、木材の暖炉まわり、据え置き型テレビ) の写真
フィラデルフィアにある高級な広いトランジショナルスタイルのおしゃれなオープンリビング (緑の壁、カーペット敷き、標準型暖炉、木材の暖炉まわり、据え置き型テレビ) の写真
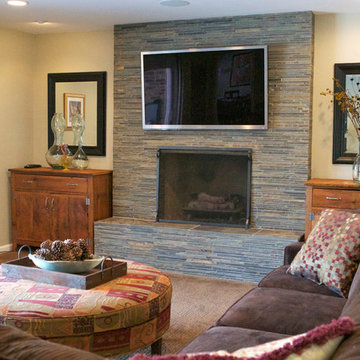
This 1970s den — with painted paneled walls, faux beam ceiling and orange brick fireplace — needed to be reawakened as a 21st century family room. SpaceLift updated the fireplace with narrow slate tiles, rotated the furniture placement for flat-screen viewing, and had custom cabinets built for media and gaming equipment.
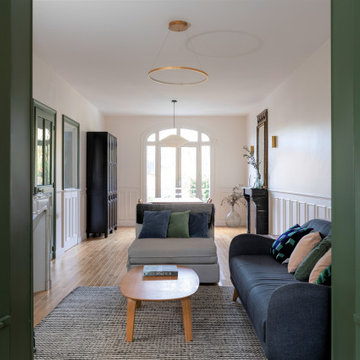
Une maison au charme ancien - Projet Chantilly
Pour ce projet nous avons remis au goût des propriétaires cette maison ancienne de 150 m2 tout en gardant le charme de l'ancien.
Au rez-de-chaussée la couleur Eucalyptus habille la grande Bibliothèque réalisée sur mesure ainsi que les boiseries de l'entrée et du séjour.
La nouvelle cuisine arbore un look bicolore et accueille un coin repas.
La pièce est baignée de lumière avec sa grande fenêtre et sa nouvelle porte en verre qui donne sur la terrasse.
À l'étage les salles de bains sous pente ont été optimisées pour être fonctionnelles et esthétiques.
Résultat : une maison chaleureuse et fonctionnelle où il fait bon vivre !
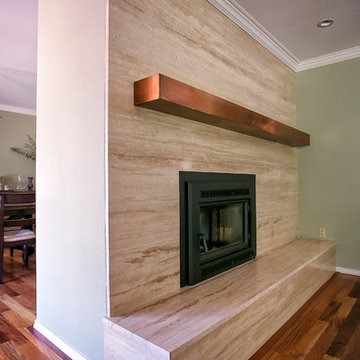
Jason Rogers Photography
サンルイスオビスポにある中くらいなトランジショナルスタイルのおしゃれなオープンリビング (緑の壁、無垢フローリング、標準型暖炉、石材の暖炉まわり) の写真
サンルイスオビスポにある中くらいなトランジショナルスタイルのおしゃれなオープンリビング (緑の壁、無垢フローリング、標準型暖炉、石材の暖炉まわり) の写真
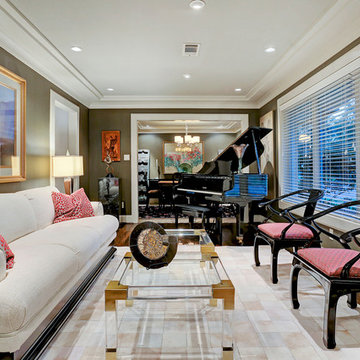
Formal Living area is striking with ebonized hardwood floors, wall of fixed glass, black olive walls and unique Deco-inspired triple tier ceiling detail.
Photo ByTK Images
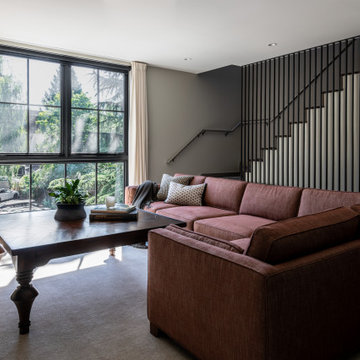
Photography by Andrew Giammarco.
Interior design by Ralston+Saar Interiors.
シアトルにある高級な中くらいなトランジショナルスタイルのおしゃれなオープンリビング (緑の壁) の写真
シアトルにある高級な中くらいなトランジショナルスタイルのおしゃれなオープンリビング (緑の壁) の写真
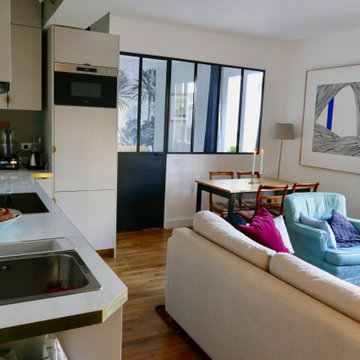
Séjour de 20 m2 avec cuisine ouverte, coin repas, et salon.
パリにある高級な中くらいなトランジショナルスタイルのおしゃれなファミリールーム (緑の壁、無垢フローリング、標準型暖炉、金属の暖炉まわり、茶色い床) の写真
パリにある高級な中くらいなトランジショナルスタイルのおしゃれなファミリールーム (緑の壁、無垢フローリング、標準型暖炉、金属の暖炉まわり、茶色い床) の写真
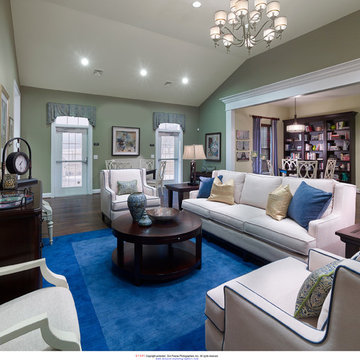
Don Pearse
Idea Design designed a fun, functional space for the community of active adults at Meadow View Farms in Oley, PA. The great room was designed around an open plan and blue/green color palette. The colors were chosen to create a feeling of tradition with a twist of contemporary.
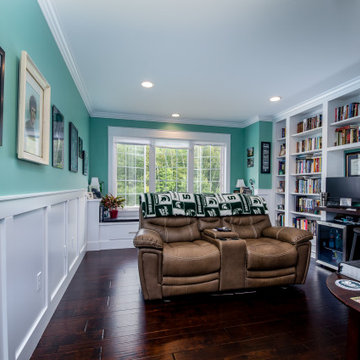
他の地域にある中くらいなトランジショナルスタイルのおしゃれな独立型ファミリールーム (ゲームルーム、緑の壁、濃色無垢フローリング、暖炉なし、壁掛け型テレビ、茶色い床) の写真
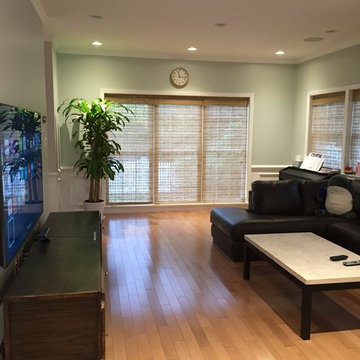
ボストンにある中くらいなトランジショナルスタイルのおしゃれな独立型ファミリールーム (緑の壁、淡色無垢フローリング、据え置き型テレビ、茶色い床) の写真
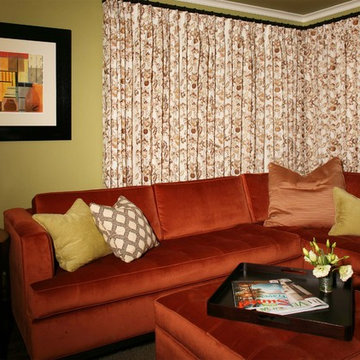
This room had always given my client trouble. It is actually a bedroom but she uses it as a TV room. She wanted a room that made her want to run in and jump on the sofa. She said that she honestly has done that! New window treatments gave her privacy and added pattern. A custom sofa was designed for durable comfort and so it would fit in the room! And we made sure to continue her warm color palette so that the house had continuity. She loves it and uses it everyday and that makes me feel all warm and cozy inside. :-)
Photography by: Steve Eltinge www.eltingephoto.com
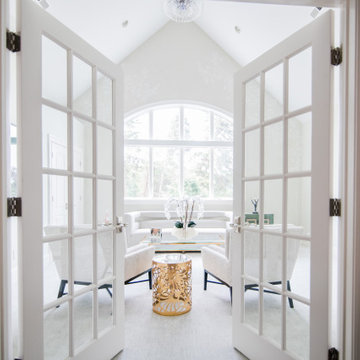
This room overlooking the lake was deemed as the "ladies lounge." A soothing green (Benjamin Moore Silken Pine) is on the walls with a three-dimensional relief hand applied to the window wall with cascading cherry blossom branches.
Sofa and chairs by Tomlinson, coffee table and bookcase by Theodore Alexander, vintage Italian small chests, and ombre green glass table by Mitchell Gold Co. Carpet is Nourison Stardust Aurora Broadloom Carpet in Feather.
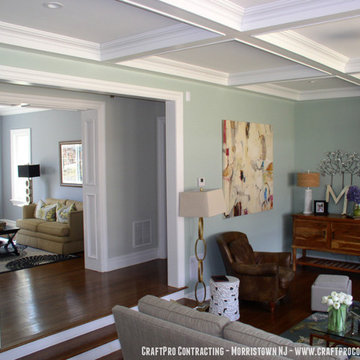
Richard J. D'Angelo, CraftPro Contracting LLC
Paint colors and design by Donna Frasca of Decorating by Donna.
Benjamin Moore Aura, paint colors:
Family/TV Room: Silver Marlin (2139-50)
Hallways/Foyer: Gray Owl (OC-52)
Kitchen: Camouflage (2143-40)
Formal Sitting/Living Room: Pikes Peak Gray (2127-50)
Formal Dining Room: Van Deusen Blue
Painting by Morristown, NJ CraftPro Contracting professional painting & home improvement services.
See more at http://www.craftprocontracting.com/gallery/
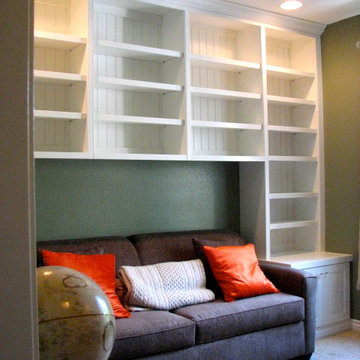
Custom built in office casework with crown molding.
サンディエゴにある高級な小さなトランジショナルスタイルのおしゃれな独立型ファミリールーム (緑の壁、カーペット敷き、暖炉なし、テレビなし) の写真
サンディエゴにある高級な小さなトランジショナルスタイルのおしゃれな独立型ファミリールーム (緑の壁、カーペット敷き、暖炉なし、テレビなし) の写真
トランジショナルスタイルのファミリールーム (緑の壁) の写真
8
