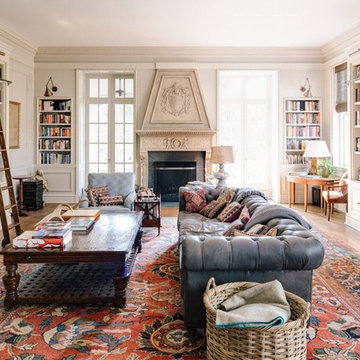トランジショナルスタイルのファミリールーム (ライブラリー、黒い壁、グレーの壁) の写真
絞り込み:
資材コスト
並び替え:今日の人気順
写真 1〜20 枚目(全 438 枚)
1/5

Anna Wurz
カルガリーにある高級な中くらいなトランジショナルスタイルのおしゃれな独立型ファミリールーム (グレーの壁、濃色無垢フローリング、横長型暖炉、埋込式メディアウォール、ライブラリー、タイルの暖炉まわり、アクセントウォール) の写真
カルガリーにある高級な中くらいなトランジショナルスタイルのおしゃれな独立型ファミリールーム (グレーの壁、濃色無垢フローリング、横長型暖炉、埋込式メディアウォール、ライブラリー、タイルの暖炉まわり、アクセントウォール) の写真

Brad Montgomery
ソルトレイクシティにある高級な広いトランジショナルスタイルのおしゃれなオープンリビング (ライブラリー、グレーの壁、淡色無垢フローリング、標準型暖炉、金属の暖炉まわり、埋込式メディアウォール、ベージュの床) の写真
ソルトレイクシティにある高級な広いトランジショナルスタイルのおしゃれなオープンリビング (ライブラリー、グレーの壁、淡色無垢フローリング、標準型暖炉、金属の暖炉まわり、埋込式メディアウォール、ベージュの床) の写真

The Finleigh - Transitional Craftsman in Vancouver, Washington by Cascade West Development Inc.
Spreading out luxuriously from the large, rectangular foyer, you feel welcomed by the perfect blend of contemporary and traditional elements. From the moment you step through the double knotty alder doors into the extra wide entry way, you feel the openness and warmth of an entertainment-inspired home. A massive two story great room surrounded by windows overlooking the green space, along with the large 12’ wide bi-folding glass doors opening to the covered outdoor living area brings the outside in, like an extension of your living space.
Cascade West Facebook: https://goo.gl/MCD2U1
Cascade West Website: https://goo.gl/XHm7Un
These photos, like many of ours, were taken by the good people of ExposioHDR - Portland, Or
Exposio Facebook: https://goo.gl/SpSvyo
Exposio Website: https://goo.gl/Cbm8Ya

Phillip Crocker Photography
This cozy family room is adjacent to the kitchen and also separated from the kitchen by a 9' wide set of three stairs.
Custom millwork designed by McCabe Design & Interiors sets the stage for an inviting and relaxing space. The sectional was sourced from Lee Industries with sunbrella fabric for a lifetime of use. The cozy round chair provides a perfect reading spot. The same leathered black granite was used for the built-ins as was sourced for the kitchen providing continuity and cohesiveness. The mantle legs were sourced through the millwork to ensure the same spray finish as the adjoining millwork and cabinets.
Design features included redesigning the space to enlargen the family room, new doors, windows and blinds, custom millwork design, lighting design, as well as the selection of all materials, furnishings and accessories for this Endlessly Elegant Family Room.
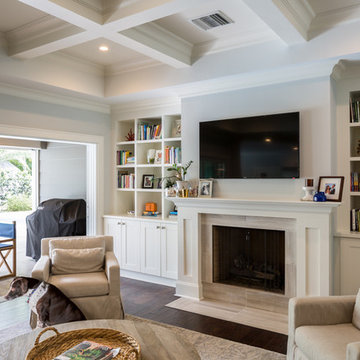
Ryan Begley Photography
オーランドにある高級な中くらいなトランジショナルスタイルのおしゃれなオープンリビング (ライブラリー、グレーの壁、濃色無垢フローリング、標準型暖炉、タイルの暖炉まわり、壁掛け型テレビ) の写真
オーランドにある高級な中くらいなトランジショナルスタイルのおしゃれなオープンリビング (ライブラリー、グレーの壁、濃色無垢フローリング、標準型暖炉、タイルの暖炉まわり、壁掛け型テレビ) の写真
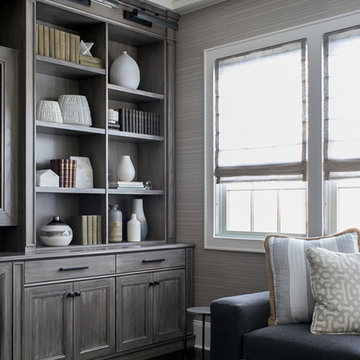
Raquel Langworthy
ニューヨークにある高級な中くらいなトランジショナルスタイルのおしゃれなオープンリビング (ライブラリー、グレーの壁、カーペット敷き、標準型暖炉、石材の暖炉まわり、埋込式メディアウォール、茶色い床) の写真
ニューヨークにある高級な中くらいなトランジショナルスタイルのおしゃれなオープンリビング (ライブラリー、グレーの壁、カーペット敷き、標準型暖炉、石材の暖炉まわり、埋込式メディアウォール、茶色い床) の写真
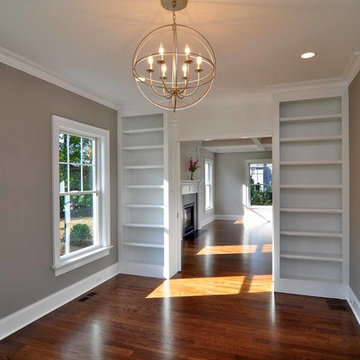
2015 Connecticut Home Builders and Remodelers Association HOBI Award for Best Fairfield County Spec
Home $1-2 Million
ニューヨークにある中くらいなトランジショナルスタイルのおしゃれな独立型ファミリールーム (ライブラリー、グレーの壁、濃色無垢フローリング、暖炉なし) の写真
ニューヨークにある中くらいなトランジショナルスタイルのおしゃれな独立型ファミリールーム (ライブラリー、グレーの壁、濃色無垢フローリング、暖炉なし) の写真
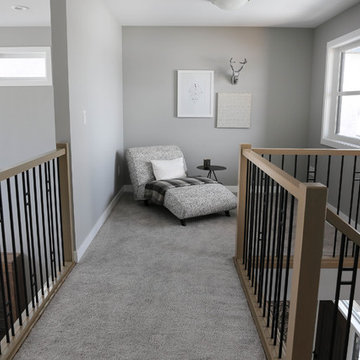
Photography by Niki Trosky
他の地域にあるお手頃価格の小さなトランジショナルスタイルのおしゃれなオープンリビング (ライブラリー、グレーの壁、カーペット敷き、暖炉なし、テレビなし) の写真
他の地域にあるお手頃価格の小さなトランジショナルスタイルのおしゃれなオープンリビング (ライブラリー、グレーの壁、カーペット敷き、暖炉なし、テレビなし) の写真
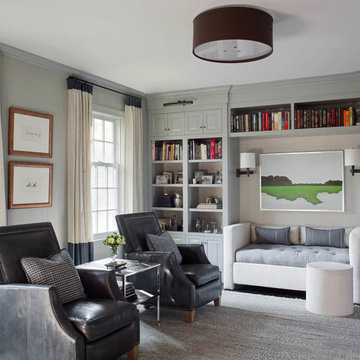
Richard Leo Johnson
Drum Shade: Hampstead Lighting Walnut Roble Light
Window Treatments: Quadrille Maze + Pindler and Pindler Ghent - Marine (custom)
Hardware: Vesta Apollo Collection (ORB)
Club Chairs: Lee Industries Leather Relaxer - Weathered Grey
Accent Pillows: China Seas - Fex II Navy on Tan Linen (custom)
Side Table: Arteriors - Freud Croc Embossed Leather / Nickel Table
Chaise Lounge: Hickory Chair - Porter Divan
Stool: Bevara Slab Gossip Table
Rug: Designer Carpets Knotted Rug
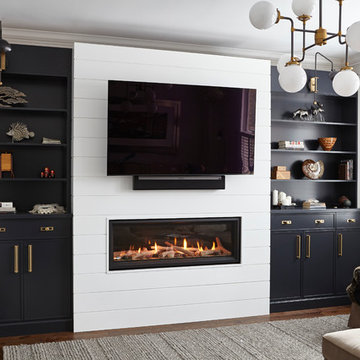
"Somewhere over the rainbow, skies are blue" Judy Garland.
These custom midnight blue cabinets can undoubtedly make your dream come true.
With the addition of gold hardware, globe chandelier, shiplap wall detail behind the T.V. and a fireplace of river rocks and driftwood, dare to dream.
It's a room to curl up on a comfy couch, read a good book, drink a glass of wine, sitting in front of the fireplace or watch some T.V. Let the stresses of the day drift away because dreams do come true.
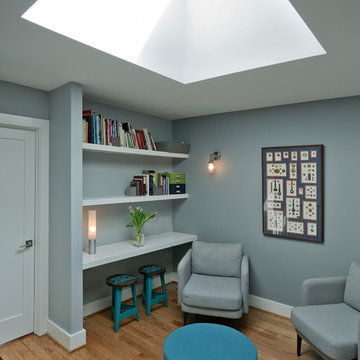
The perfect place to entertain or relax and read a book with natural lighting. Ken Wyner Photography
ワシントンD.C.にある小さなトランジショナルスタイルのおしゃれなオープンリビング (ライブラリー、無垢フローリング、グレーの壁、暖炉なし、茶色い床) の写真
ワシントンD.C.にある小さなトランジショナルスタイルのおしゃれなオープンリビング (ライブラリー、無垢フローリング、グレーの壁、暖炉なし、茶色い床) の写真
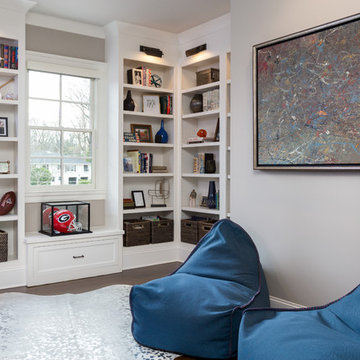
アトランタにあるラグジュアリーな中くらいなトランジショナルスタイルのおしゃれなオープンリビング (グレーの壁、濃色無垢フローリング、茶色い床、ライブラリー、暖炉なし、テレビなし) の写真
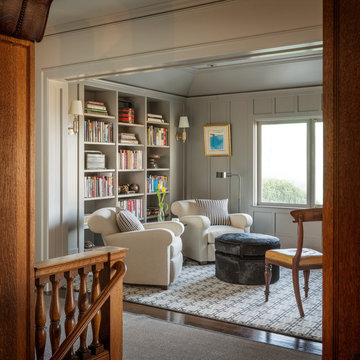
Aaron Leitz Photography
サンフランシスコにあるトランジショナルスタイルのおしゃれなファミリールーム (ライブラリー、グレーの壁、濃色無垢フローリング) の写真
サンフランシスコにあるトランジショナルスタイルのおしゃれなファミリールーム (ライブラリー、グレーの壁、濃色無垢フローリング) の写真

オタワにある高級な広いトランジショナルスタイルのおしゃれな独立型ファミリールーム (ライブラリー、グレーの壁、濃色無垢フローリング、横長型暖炉、石材の暖炉まわり、据え置き型テレビ、茶色い床) の写真
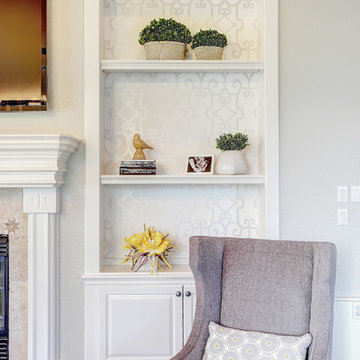
デンバーにある高級な広いトランジショナルスタイルのおしゃれなオープンリビング (グレーの壁、無垢フローリング、標準型暖炉、木材の暖炉まわり、壁掛け型テレビ、ライブラリー) の写真
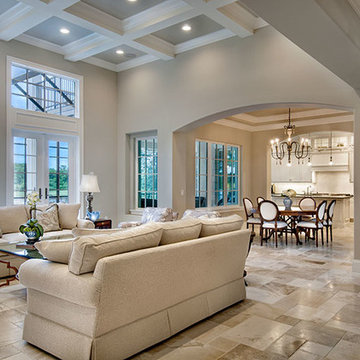
Great Room. The Sater Design Collection's luxury, French Country home plan "Belcourt" (Plan #6583). http://saterdesign.com/product/bel-court/
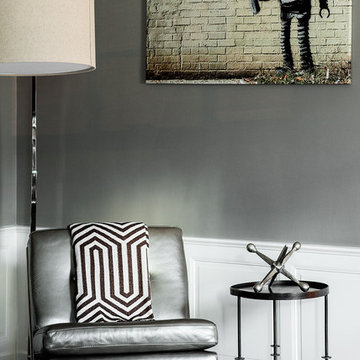
Christian Garibaldi
ニューヨークにあるお手頃価格の小さなトランジショナルスタイルのおしゃれな独立型ファミリールーム (ライブラリー、グレーの壁、濃色無垢フローリング、標準型暖炉、木材の暖炉まわり、据え置き型テレビ) の写真
ニューヨークにあるお手頃価格の小さなトランジショナルスタイルのおしゃれな独立型ファミリールーム (ライブラリー、グレーの壁、濃色無垢フローリング、標準型暖炉、木材の暖炉まわり、据え置き型テレビ) の写真
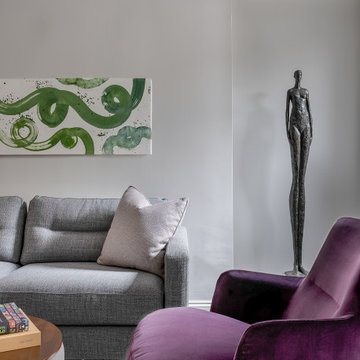
ボストンにあるラグジュアリーな中くらいなトランジショナルスタイルのおしゃれな独立型ファミリールーム (ライブラリー、グレーの壁、濃色無垢フローリング、壁掛け型テレビ、グレーの床) の写真
トランジショナルスタイルのファミリールーム (ライブラリー、黒い壁、グレーの壁) の写真
1

