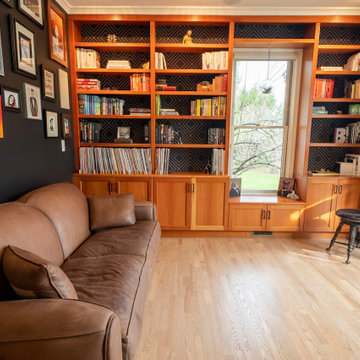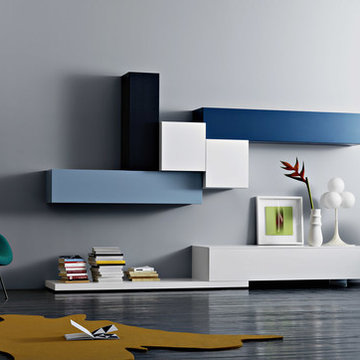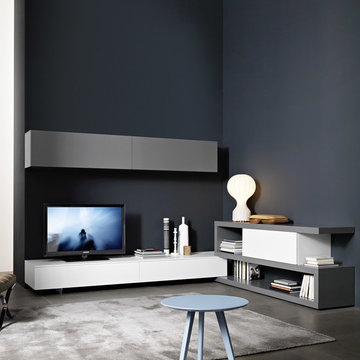モダンスタイルのファミリールーム (ライブラリー、黒い壁、グレーの壁) の写真
絞り込み:
資材コスト
並び替え:今日の人気順
写真 1〜20 枚目(全 143 枚)
1/5

Anna Wurz
カルガリーにある高級な中くらいなモダンスタイルのおしゃれな独立型ファミリールーム (ライブラリー、グレーの壁、濃色無垢フローリング、横長型暖炉、タイルの暖炉まわり、埋込式メディアウォール) の写真
カルガリーにある高級な中くらいなモダンスタイルのおしゃれな独立型ファミリールーム (ライブラリー、グレーの壁、濃色無垢フローリング、横長型暖炉、タイルの暖炉まわり、埋込式メディアウォール) の写真
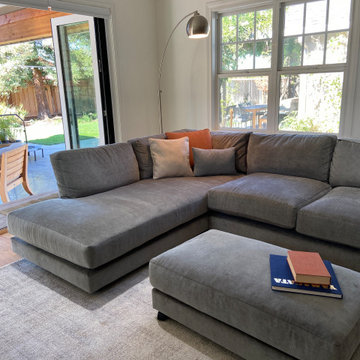
This family room needed an update to match the newly renovated outdoor living space. We maximized for family-friendly comfort and high style.
サンフランシスコにあるお手頃価格の中くらいなモダンスタイルのおしゃれなオープンリビング (ライブラリー、グレーの壁、無垢フローリング、標準型暖炉、レンガの暖炉まわり、埋込式メディアウォール、茶色い床) の写真
サンフランシスコにあるお手頃価格の中くらいなモダンスタイルのおしゃれなオープンリビング (ライブラリー、グレーの壁、無垢フローリング、標準型暖炉、レンガの暖炉まわり、埋込式メディアウォール、茶色い床) の写真
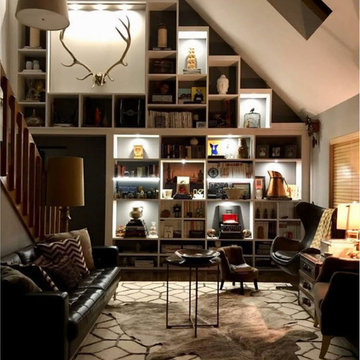
A well-designed library brings beautiful organization to books and keepsakes, balancing the needs of both storage and style for a serene space.
Our January Design of the Month does just that. Cheryl Mingone, the designer of this unique and awe-inducing creation, knew that her client wanted something special to hold and display mementos and books. Cheryl took the client’s needs and wants and tailored an organized and comfortable space that reflects and nurtures her client’s passions, while also creating a one-of-a-kind library that cannot be found anywhere else.
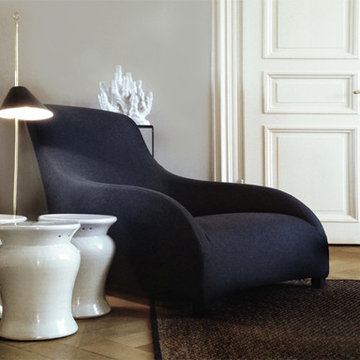
STUDIO H
ニュルンベルクにある広いモダンスタイルのおしゃれな独立型ファミリールーム (ライブラリー、グレーの壁、淡色無垢フローリング、茶色い床) の写真
ニュルンベルクにある広いモダンスタイルのおしゃれな独立型ファミリールーム (ライブラリー、グレーの壁、淡色無垢フローリング、茶色い床) の写真
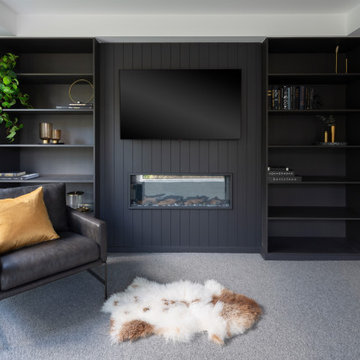
This family home located in the Canberra suburb of Forde has been renovated. This room include custom built in joinery for books, black wall cladding and electric fireplace. The perfect spot to read a good book. Interior design by Studio Black Interiors. Renovation by CJC Constructions. Photography by Hcreations.
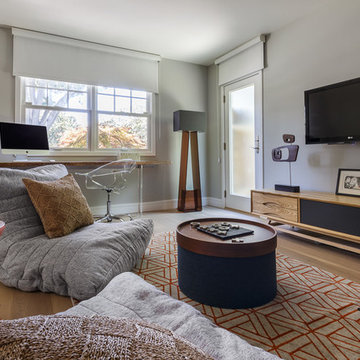
Imagined as a place where the homeowners' children can spend time with friends, do their homework, or play music, this front room was designed with comfort in mind. Slouching chairs, an organic sculpture, and live-edge desk reference the causal, functional nature of the space. A printed area rug and clean-lined console are a nod to the geometric motif found throughout the rest of the home.
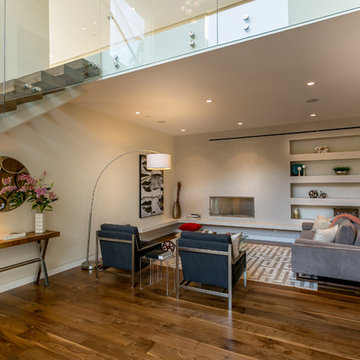
Linda Kasian Photography
ロサンゼルスにあるモダンスタイルのおしゃれなロフトリビング (ライブラリー、グレーの壁、無垢フローリング、テレビなし) の写真
ロサンゼルスにあるモダンスタイルのおしゃれなロフトリビング (ライブラリー、グレーの壁、無垢フローリング、テレビなし) の写真
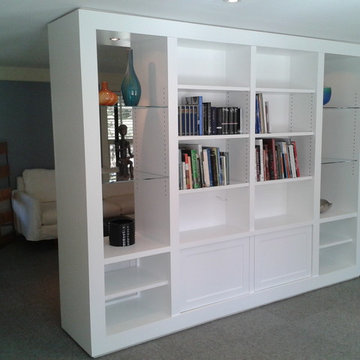
Madeleine Dymling
Custom made divider wall one side for books other side for TV
ボストンにある低価格の中くらいなモダンスタイルのおしゃれな独立型ファミリールーム (ライブラリー、グレーの壁、カーペット敷き、テレビなし、グレーの床) の写真
ボストンにある低価格の中くらいなモダンスタイルのおしゃれな独立型ファミリールーム (ライブラリー、グレーの壁、カーペット敷き、テレビなし、グレーの床) の写真
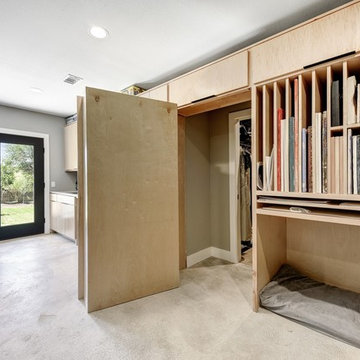
...And here is the secret passage! This secret doorway makes for quick access to the Master suite, and Bathroom. A very neat addition to this workspace.
RRS Design + Build is a Austin based general contractor specializing in high end remodels and custom home builds. As a leader in contemporary, modern and mid century modern design, we are the clear choice for a superior product and experience. We would love the opportunity to serve you on your next project endeavor.
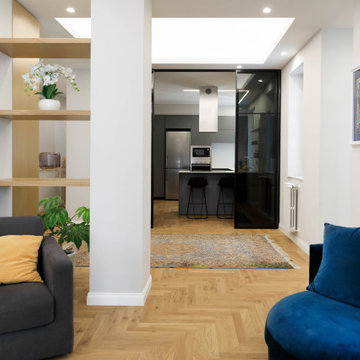
Triplo salotto con arredi su misura, parquet rovere norvegese e controsoffitto a vela con strip led incassate e faretti quadrati.
カターニア/パルレモにある高級な広いモダンスタイルのおしゃれなオープンリビング (グレーの壁、淡色無垢フローリング、壁掛け型テレビ、黄色い床、ライブラリー、白い天井) の写真
カターニア/パルレモにある高級な広いモダンスタイルのおしゃれなオープンリビング (グレーの壁、淡色無垢フローリング、壁掛け型テレビ、黄色い床、ライブラリー、白い天井) の写真

Inspired by their Costa Rican adventures, the owners decided on a combination french door with screen doors. These open the Family Room onto the new private, shaded deck space.
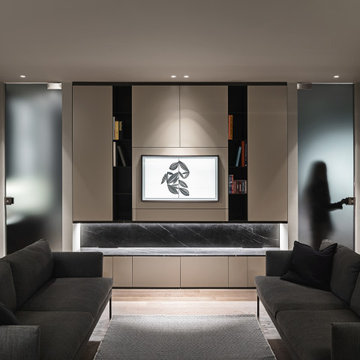
バーリにあるお手頃価格の小さなモダンスタイルのおしゃれなオープンリビング (ライブラリー、グレーの壁、壁掛け型テレビ、グレーの床、折り上げ天井) の写真
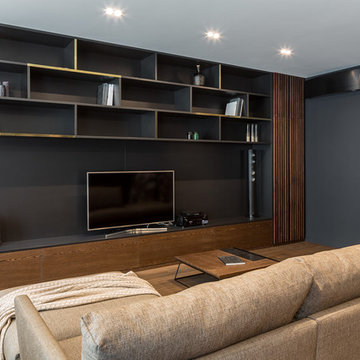
ミラノにある高級な中くらいなモダンスタイルのおしゃれなオープンリビング (ライブラリー、グレーの壁、埋込式メディアウォール、茶色い床、磁器タイルの床) の写真
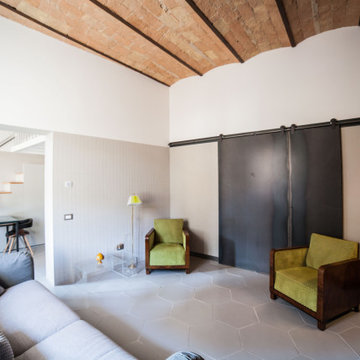
Il soggiorno presenta il soffitto con le voltine in mattoni originali, ed è separato dalla cucina/zona pranzo da ante scorrevoli in ferro crudo, mentre la separazione con la zona studio/notte è stata realizzata con un pannello a scomparsa.
La pavimentazione è realizzata in gres fatto a mano. Questa scelta riporta alla memoria i vecchi pavimenti in cementine esagonali e ben si presta all’esigenza di una soluzione resistente e duratura adatta in una casa d’affitto.
Le pareti sono caratterizzate da una finitura ruvida e di colore grigio fino alla quota del soppalco in modo da caratterizzare gli ambienti in maniera uniforme e rendere più accogliente lo spazio.
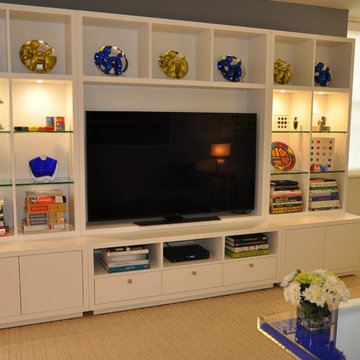
ニューヨークにある高級な中くらいなモダンスタイルのおしゃれな独立型ファミリールーム (グレーの壁、淡色無垢フローリング、据え置き型テレビ、ライブラリー、暖炉なし) の写真
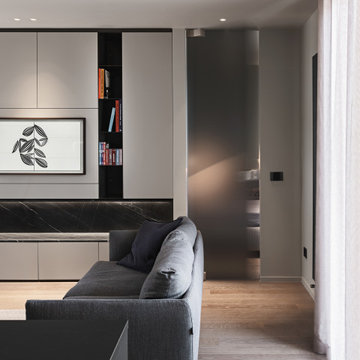
バーリにあるお手頃価格の小さなモダンスタイルのおしゃれなオープンリビング (ライブラリー、グレーの壁、壁掛け型テレビ、グレーの床、折り上げ天井) の写真
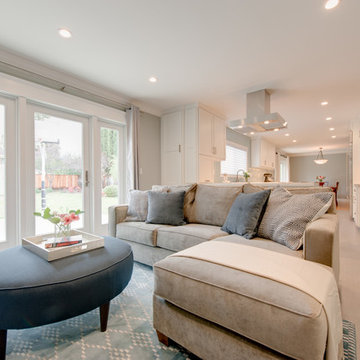
Yoko Oda Interior Design, LLC, Interior Design & Photo Styling | Mike Kirwan, Photography | www.yokointeriordesign.com
サンフランシスコにあるモダンスタイルのおしゃれなファミリールーム (ライブラリー、グレーの壁、磁器タイルの床、埋込式メディアウォール) の写真
サンフランシスコにあるモダンスタイルのおしゃれなファミリールーム (ライブラリー、グレーの壁、磁器タイルの床、埋込式メディアウォール) の写真
モダンスタイルのファミリールーム (ライブラリー、黒い壁、グレーの壁) の写真
1
