カントリー風のファミリールーム (ライブラリー、黒い壁、グレーの壁) の写真
絞り込み:
資材コスト
並び替え:今日の人気順
写真 1〜20 枚目(全 51 枚)
1/5

Larry Asam Photography
バーリントンにあるカントリー風のおしゃれな独立型ファミリールーム (ライブラリー、グレーの壁、無垢フローリング、暖炉なし) の写真
バーリントンにあるカントリー風のおしゃれな独立型ファミリールーム (ライブラリー、グレーの壁、無垢フローリング、暖炉なし) の写真

2019--Brand new construction of a 2,500 square foot house with 4 bedrooms and 3-1/2 baths located in Menlo Park, Ca. This home was designed by Arch Studio, Inc., David Eichler Photography

Creating comfort and a private space for each homeowner, the sitting room is a respite to read, work, write a letter, or run the house as a gateway space with visibility to the front entry and connection to the kitchen. Soffits ground the perimeter of the room and the shimmer of a patterned wall covering framed in the ceiling visually lowers the expansive heights. The layering of textures as a mix of patterns among the furnishings, pillows and rug is a notable British influence. Opposite the sofa, a television is concealed in built-in cabinets behind sliding panels with a decorative metal infill to maintain a formal appearance through the front facing picture window. Printed drapery frames the window bringing color and warmth to the room.
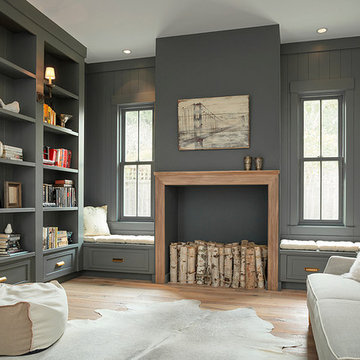
Renovation in Mill Valley, Marin. Photos: Jeff Zaruba. Living Room.
サンフランシスコにあるカントリー風のおしゃれなファミリールーム (ライブラリー、グレーの壁、無垢フローリング) の写真
サンフランシスコにあるカントリー風のおしゃれなファミリールーム (ライブラリー、グレーの壁、無垢フローリング) の写真
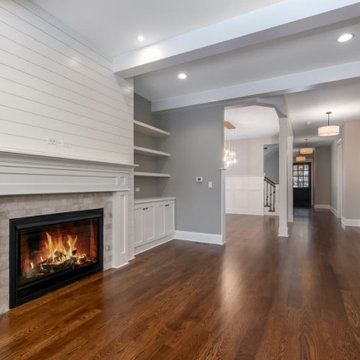
Classic farmhouse living room with white oak stained floor. Open built in shelves for display and media storage. Open to both the dining and kitchen. Timeless fireplace mantel is the center showcase of the room.
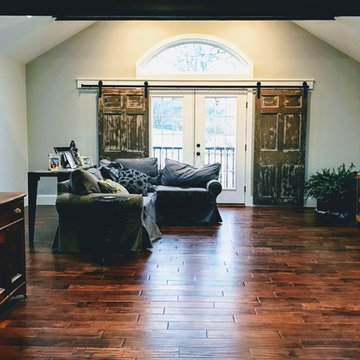
Purposed antique doors finished
フィラデルフィアにあるお手頃価格の中くらいなカントリー風のおしゃれなオープンリビング (ライブラリー、グレーの壁、無垢フローリング、暖炉なし、壁掛け型テレビ、茶色い床) の写真
フィラデルフィアにあるお手頃価格の中くらいなカントリー風のおしゃれなオープンリビング (ライブラリー、グレーの壁、無垢フローリング、暖炉なし、壁掛け型テレビ、茶色い床) の写真
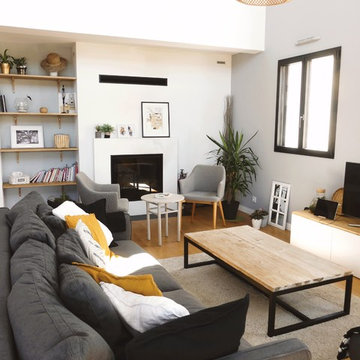
Pièce de vie ouverte dans une maison neuve au style campagne chic avec un mix classique et ethnique.
ナントにあるお手頃価格の中くらいなカントリー風のおしゃれなオープンリビング (ライブラリー、グレーの壁、淡色無垢フローリング、薪ストーブ、漆喰の暖炉まわり、据え置き型テレビ) の写真
ナントにあるお手頃価格の中くらいなカントリー風のおしゃれなオープンリビング (ライブラリー、グレーの壁、淡色無垢フローリング、薪ストーブ、漆喰の暖炉まわり、据え置き型テレビ) の写真
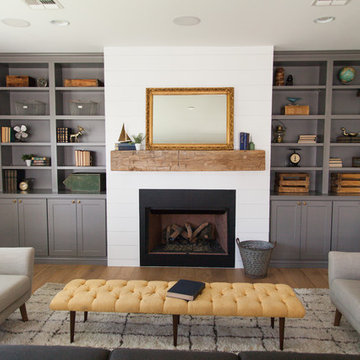
Ace and Whim Photography
Staging by Fallon Liles
フェニックスにある高級な中くらいなカントリー風のおしゃれなオープンリビング (ライブラリー、グレーの壁、無垢フローリング、標準型暖炉、木材の暖炉まわり、壁掛け型テレビ) の写真
フェニックスにある高級な中くらいなカントリー風のおしゃれなオープンリビング (ライブラリー、グレーの壁、無垢フローリング、標準型暖炉、木材の暖炉まわり、壁掛け型テレビ) の写真
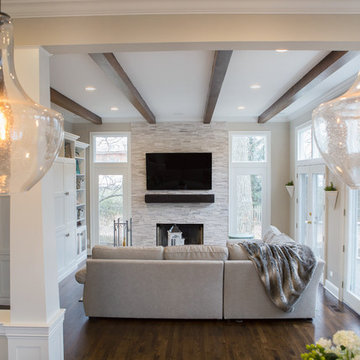
Photography by: Sophia Hronis-Arbis
シカゴにあるお手頃価格の中くらいなカントリー風のおしゃれなオープンリビング (ライブラリー、グレーの壁、無垢フローリング、標準型暖炉、石材の暖炉まわり、壁掛け型テレビ) の写真
シカゴにあるお手頃価格の中くらいなカントリー風のおしゃれなオープンリビング (ライブラリー、グレーの壁、無垢フローリング、標準型暖炉、石材の暖炉まわり、壁掛け型テレビ) の写真
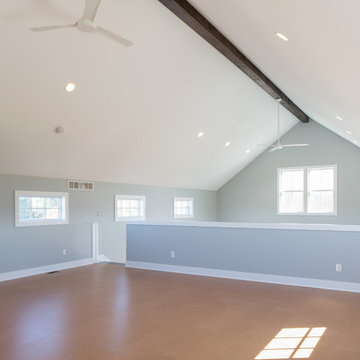
MichaelChristiePhotography
デトロイトにある低価格の広いカントリー風のおしゃれなロフトリビング (ライブラリー、グレーの壁、コンクリートの床、暖炉なし、テレビなし、ベージュの床) の写真
デトロイトにある低価格の広いカントリー風のおしゃれなロフトリビング (ライブラリー、グレーの壁、コンクリートの床、暖炉なし、テレビなし、ベージュの床) の写真
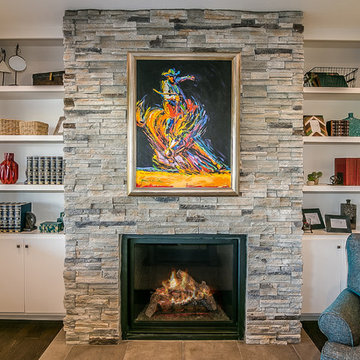
他の地域にある小さなカントリー風のおしゃれな独立型ファミリールーム (ライブラリー、グレーの壁、濃色無垢フローリング、標準型暖炉、石材の暖炉まわり、テレビなし、茶色い床) の写真
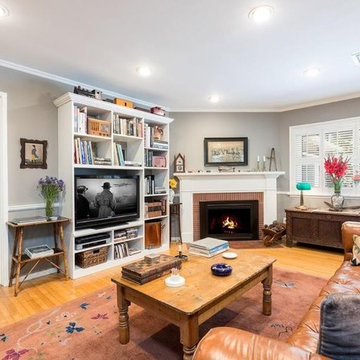
Candy
ロサンゼルスにあるお手頃価格の広いカントリー風のおしゃれなオープンリビング (ライブラリー、グレーの壁、無垢フローリング、薪ストーブ、レンガの暖炉まわり、埋込式メディアウォール、茶色い床) の写真
ロサンゼルスにあるお手頃価格の広いカントリー風のおしゃれなオープンリビング (ライブラリー、グレーの壁、無垢フローリング、薪ストーブ、レンガの暖炉まわり、埋込式メディアウォール、茶色い床) の写真
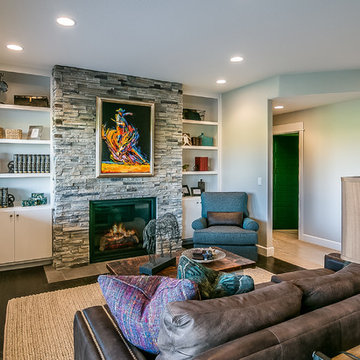
他の地域にある小さなカントリー風のおしゃれな独立型ファミリールーム (ライブラリー、グレーの壁、濃色無垢フローリング、標準型暖炉、石材の暖炉まわり、テレビなし、茶色い床) の写真
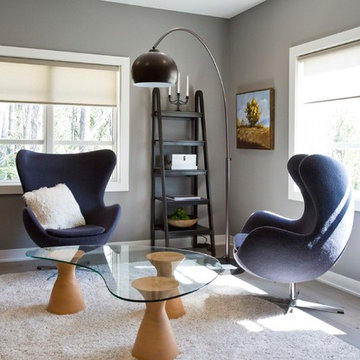
Simple and attractive, this functional design goes above and beyond to meet the needs of homeowners. The main level includes all the amenities needed to comfortably entertain. Formal dining and sitting areas are located at the front of the home, while the rest of the floor is more casual. The kitchen and adjoining hearth room lead to the outdoor living space, providing ample space to gather and lounge. Upstairs, the luxurious master bedroom suite is joined by two additional bedrooms, which share an en suite bathroom. A guest bedroom can be found on the lower level, along with a family room and recreation areas.
Photographer: TerVeen Photography
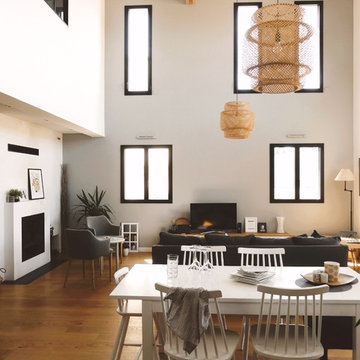
Pièce de vie ouverte dans une maison neuve au style campagne chic avec un mix classique et ethnique.
ナントにあるお手頃価格の中くらいなカントリー風のおしゃれなオープンリビング (ライブラリー、グレーの壁、淡色無垢フローリング、薪ストーブ、漆喰の暖炉まわり、据え置き型テレビ) の写真
ナントにあるお手頃価格の中くらいなカントリー風のおしゃれなオープンリビング (ライブラリー、グレーの壁、淡色無垢フローリング、薪ストーブ、漆喰の暖炉まわり、据え置き型テレビ) の写真
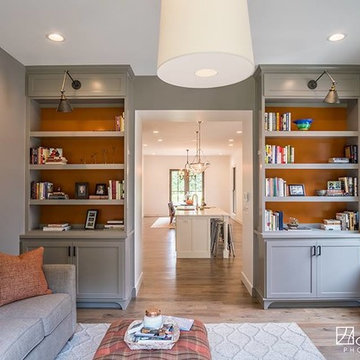
他の地域にある高級な中くらいなカントリー風のおしゃれな独立型ファミリールーム (ライブラリー、グレーの壁、無垢フローリング、壁掛け型テレビ) の写真
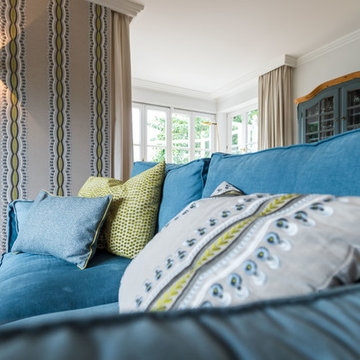
ハンブルクにあるラグジュアリーな中くらいなカントリー風のおしゃれなオープンリビング (ライブラリー、グレーの壁、淡色無垢フローリング、内蔵型テレビ、ベージュの床) の写真
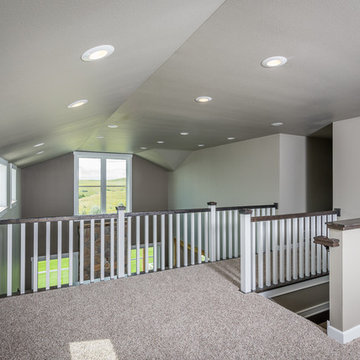
Dana Middleton Photography
他の地域にあるお手頃価格の中くらいなカントリー風のおしゃれなロフトリビング (ライブラリー、グレーの壁、カーペット敷き) の写真
他の地域にあるお手頃価格の中くらいなカントリー風のおしゃれなロフトリビング (ライブラリー、グレーの壁、カーペット敷き) の写真
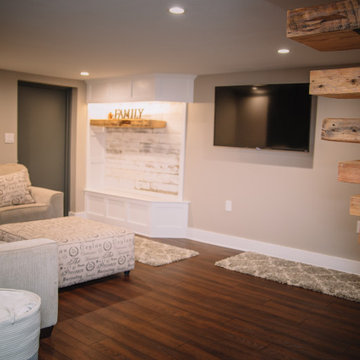
他の地域にある高級な広いカントリー風のおしゃれなオープンリビング (ライブラリー、グレーの壁、ラミネートの床、壁掛け型テレビ、茶色い床、板張り壁) の写真
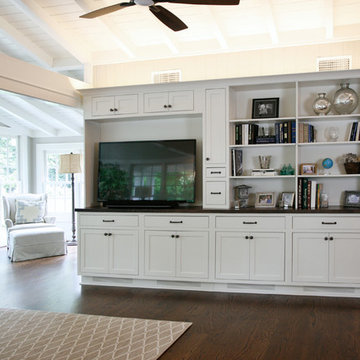
Barbara Brown Photography
アトランタにある広いカントリー風のおしゃれなオープンリビング (ライブラリー、グレーの壁、濃色無垢フローリング、埋込式メディアウォール) の写真
アトランタにある広いカントリー風のおしゃれなオープンリビング (ライブラリー、グレーの壁、濃色無垢フローリング、埋込式メディアウォール) の写真
カントリー風のファミリールーム (ライブラリー、黒い壁、グレーの壁) の写真
1