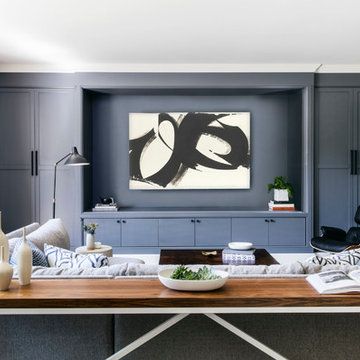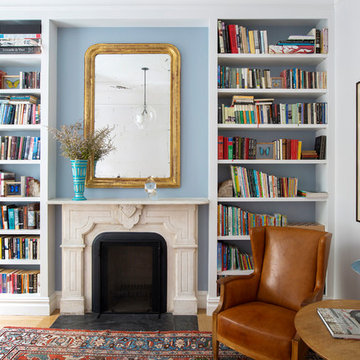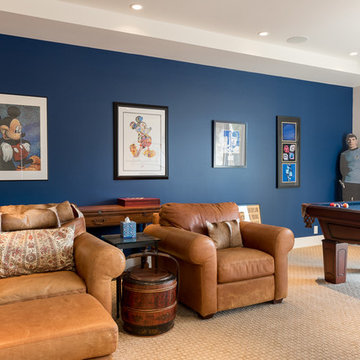トランジショナルスタイルのファミリールーム (茶色い床、青い壁、赤い壁) の写真
絞り込み:
資材コスト
並び替え:今日の人気順
写真 1〜20 枚目(全 591 枚)
1/5

Clark Dugger
ロサンゼルスにある中くらいなトランジショナルスタイルのおしゃれな独立型ファミリールーム (ライブラリー、青い壁、濃色無垢フローリング、茶色い床) の写真
ロサンゼルスにある中くらいなトランジショナルスタイルのおしゃれな独立型ファミリールーム (ライブラリー、青い壁、濃色無垢フローリング、茶色い床) の写真

We laid oak herringbone parquet in the games room of this Isle of Wight holiday home, a new fireplace, an antique piano & games table, and added bespoke Roman blinds as well as a built in bay window seat
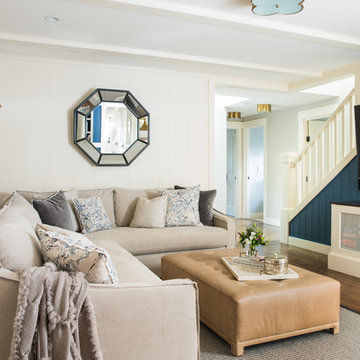
サンフランシスコにあるお手頃価格の中くらいなトランジショナルスタイルのおしゃれな独立型ファミリールーム (青い壁、無垢フローリング、暖炉なし、壁掛け型テレビ、茶色い床) の写真

ボイシにある中くらいなトランジショナルスタイルのおしゃれな独立型ファミリールーム (青い壁、暖炉なし、壁掛け型テレビ、無垢フローリング、茶色い床) の写真

Architecture, Interior Design, Custom Furniture Design, & Art Curation by Chango & Co.
Photography by Raquel Langworthy
See the feature in Domino Magazine

Photography: Dustin Halleck,
Home Builder: Middlefork Development, LLC,
Architect: Burns + Beyerl Architects
シカゴにある高級な広いトランジショナルスタイルのおしゃれなオープンリビング (青い壁、濃色無垢フローリング、暖炉なし、テレビなし、茶色い床) の写真
シカゴにある高級な広いトランジショナルスタイルのおしゃれなオープンリビング (青い壁、濃色無垢フローリング、暖炉なし、テレビなし、茶色い床) の写真

Famliy room remodel with painted fireplace
ワシントンD.C.にあるお手頃価格の中くらいなトランジショナルスタイルのおしゃれなオープンリビング (茶色い床、三角天井、青い壁、無垢フローリング、標準型暖炉、レンガの暖炉まわり、コーナー型テレビ) の写真
ワシントンD.C.にあるお手頃価格の中くらいなトランジショナルスタイルのおしゃれなオープンリビング (茶色い床、三角天井、青い壁、無垢フローリング、標準型暖炉、レンガの暖炉まわり、コーナー型テレビ) の写真
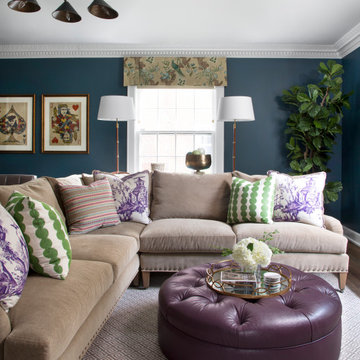
Moody Family Room with Pops of Color, Photo by Emily Minton Redfield
シカゴにある広いトランジショナルスタイルのおしゃれな独立型ファミリールーム (青い壁、無垢フローリング、暖炉なし、茶色い床) の写真
シカゴにある広いトランジショナルスタイルのおしゃれな独立型ファミリールーム (青い壁、無垢フローリング、暖炉なし、茶色い床) の写真
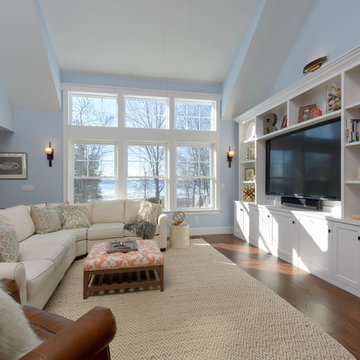
Photo by John Hession; Artist: Susan O'Donnell
ボストンにある高級な広いトランジショナルスタイルのおしゃれなオープンリビング (青い壁、無垢フローリング、埋込式メディアウォール、茶色い床) の写真
ボストンにある高級な広いトランジショナルスタイルのおしゃれなオープンリビング (青い壁、無垢フローリング、埋込式メディアウォール、茶色い床) の写真
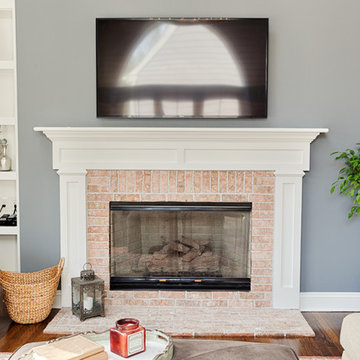
A lovely peaceful space for friends and family to gather.
The flat screen TV is mounted above the fireplace and beside it is a built- in bookcase.
The Fireplace Hearth's white painted surface is custom designed and built in a transitional style that works beautifully with this lovely light and airy home.
Photos by Alicia's Art, LLC
RUDLOFF Custom Builders, is a residential construction company that connects with clients early in the design phase to ensure every detail of your project is captured just as you imagined. RUDLOFF Custom Builders will create the project of your dreams that is executed by on-site project managers and skilled craftsman, while creating lifetime client relationships that are build on trust and integrity.
We are a full service, certified remodeling company that covers all of the Philadelphia suburban area including West Chester, Gladwynne, Malvern, Wayne, Haverford and more.
As a 6 time Best of Houzz winner, we look forward to working with you on your next project.

David Sparks
グランドラピッズにある中くらいなトランジショナルスタイルのおしゃれなファミリールーム (青い壁、無垢フローリング、標準型暖炉、石材の暖炉まわり、茶色い床) の写真
グランドラピッズにある中くらいなトランジショナルスタイルのおしゃれなファミリールーム (青い壁、無垢フローリング、標準型暖炉、石材の暖炉まわり、茶色い床) の写真

After photo of living room makeover
アトランタにある中くらいなトランジショナルスタイルのおしゃれなオープンリビング (青い壁、濃色無垢フローリング、標準型暖炉、木材の暖炉まわり、壁掛け型テレビ、茶色い床、格子天井、パネル壁) の写真
アトランタにある中くらいなトランジショナルスタイルのおしゃれなオープンリビング (青い壁、濃色無垢フローリング、標準型暖炉、木材の暖炉まわり、壁掛け型テレビ、茶色い床、格子天井、パネル壁) の写真
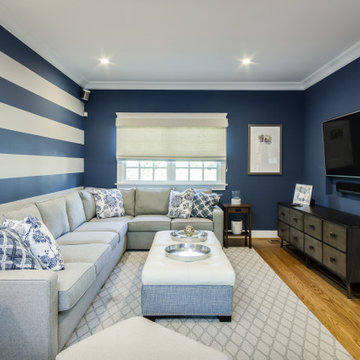
ロサンゼルスにあるお手頃価格の中くらいなトランジショナルスタイルのおしゃれな独立型ファミリールーム (青い壁、淡色無垢フローリング、壁掛け型テレビ、茶色い床、暖炉なし) の写真
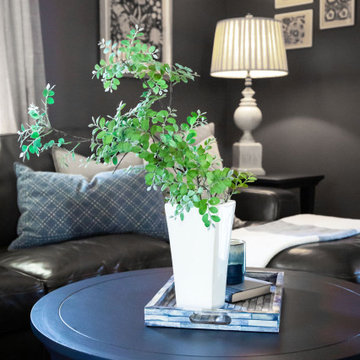
Using an existing sectional sofa and removing the corner piece created the U-shaped sofa. Adding blue and white decor finished the space and created a comfy place for the family.

グルノーブルにある高級な小さなトランジショナルスタイルのおしゃれな独立型ファミリールーム (青い壁、淡色無垢フローリング、暖炉なし、テレビなし、茶色い床、壁紙) の写真

For the painted brick wall, we decided to keep the decor fairly natural with pops of color via the plants and texture via the woven elements. Having the T.V. on the mantel place wasn’t ideal but it was practical. As mentioned, this is the where the family gathers to read, watch T.V. and to live life. The T.V. had to stay. Ideally, we had hoped to offset the T.V. a bit from the fireplace instead of having it directly above it but again functionality ruled over aesthetic as the cables only went so far. We made up for it by creating visual interest through Rebecca’s unique collection of pieces.
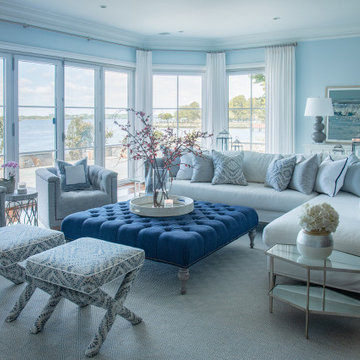
Transitional/Coastal designed family room space. With custom white linen slipcover sofa in the L-Shape. How gorgeous are these custom Thibaut pattern X-benches along with the navy linen oversize custom tufted ottoman. Lets not forget these custom pillows all to bring in the Coastal vibes our client wished for. Designed by DLT Interiors-Debbie Travin
トランジショナルスタイルのファミリールーム (茶色い床、青い壁、赤い壁) の写真
1
