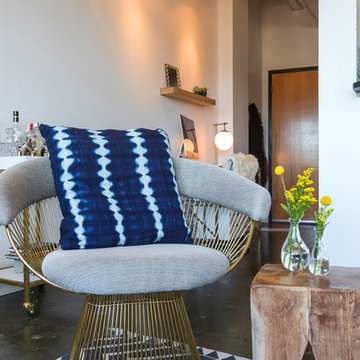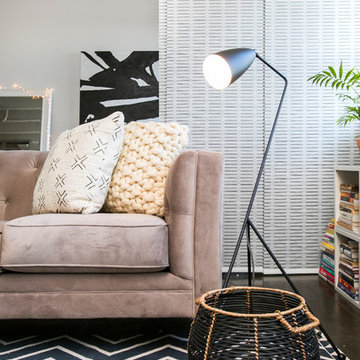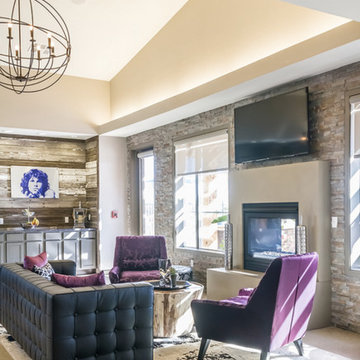中くらいなトランジショナルスタイルのファミリールーム (コンクリートの床) の写真
絞り込み:
資材コスト
並び替え:今日の人気順
写真 1〜20 枚目(全 95 枚)
1/4
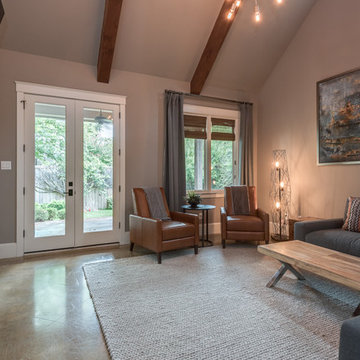
Modern recliners in a gorgeous brandy color create a great seating area in this warm and welcoming family room. The large scale oil painting compliments all of the colors in the space and aids in balancing the large stone fireplace wall. Photo Credit Mod Town Realty
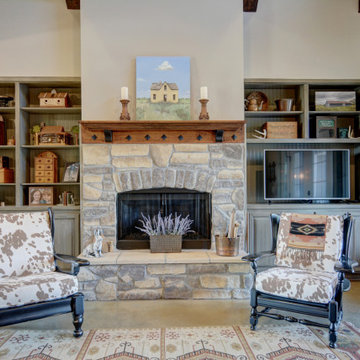
オースティンにある中くらいなトランジショナルスタイルのおしゃれな独立型ファミリールーム (グレーの壁、コンクリートの床、標準型暖炉、石材の暖炉まわり、据え置き型テレビ、茶色い床) の写真
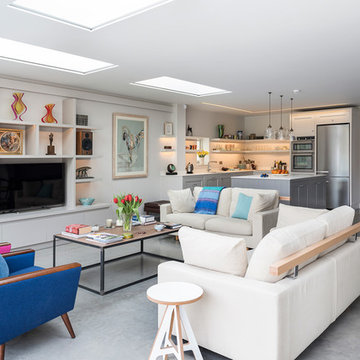
Jonathan Little Photography
ハンプシャーにある中くらいなトランジショナルスタイルのおしゃれなオープンリビング (白い壁、コンクリートの床、暖炉なし、埋込式メディアウォール、ライブラリー) の写真
ハンプシャーにある中くらいなトランジショナルスタイルのおしゃれなオープンリビング (白い壁、コンクリートの床、暖炉なし、埋込式メディアウォール、ライブラリー) の写真
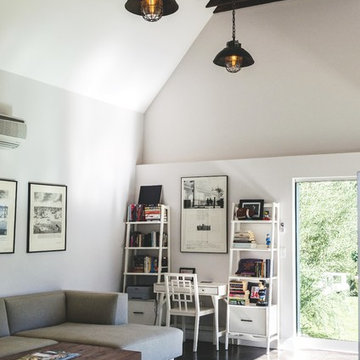
Modern man cave. Stained concrete flooring, along with wood beams ceiling details and multiple glass doors overlooking the backyard and swimming pool makes for a great hang out and relaxing place.
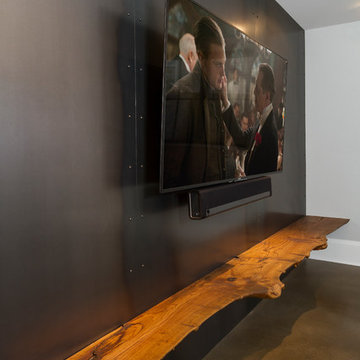
Photo by Seth Hannula
ミネアポリスにある中くらいなトランジショナルスタイルのおしゃれな独立型ファミリールーム (グレーの壁、コンクリートの床、壁掛け型テレビ、グレーの床) の写真
ミネアポリスにある中くらいなトランジショナルスタイルのおしゃれな独立型ファミリールーム (グレーの壁、コンクリートの床、壁掛け型テレビ、グレーの床) の写真
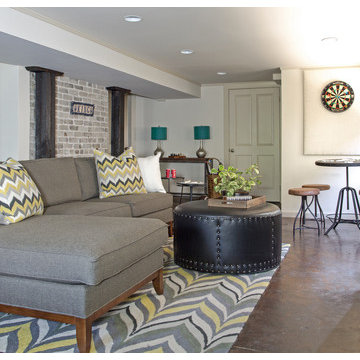
Susan Currie Design planned a space to use for fun gatherings to watch sports and play games. Bright yellow and grey pillows along with the flame stitched rug add interest to the grey upholstery used on the new sectional. The leather ottoman with nailheads gives the family a place to put up their feet or the added seating they need for parties. An industrial table with stools compliments the metal media cabinet below the television.
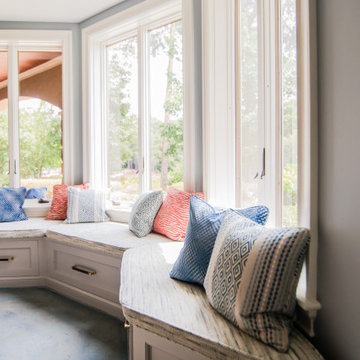
The lake level of this home was dark and dreary. Everywhere you looked, there was brown... dark brown painted window casings, door casings, and baseboards... brown stained concrete (in bad shape), brown wood countertops, brown backsplash tile, and black cabinetry. We refinished the concrete floor into a beautiful water blue, removed the rustic stone fireplace and created a beautiful quartzite stone surround, used quartzite countertops that flow with the new marble mosaic backsplash, lightened up the cabinetry in a soft gray, and added lots of layers of color in the furnishings. The result is was a fun space to hang out with family and friends.
Rugs by Roya Rugs, sofa by Tomlinson, sofa fabric by Cowtan & Tout, bookshelves by Vanguard, coffee table by ST2, floor lamp by Vistosi.
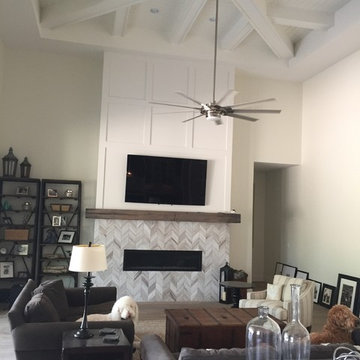
フェニックスにある高級な中くらいなトランジショナルスタイルのおしゃれなオープンリビング (ベージュの壁、横長型暖炉、タイルの暖炉まわり、壁掛け型テレビ、コンクリートの床、グレーの床) の写真
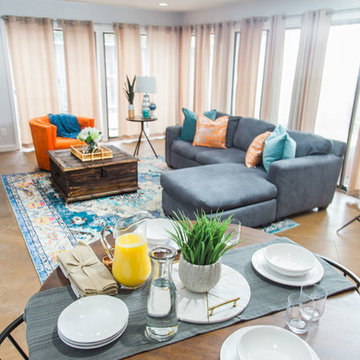
This client's space just needed a little refresh. The sofa, chair, and coffee table are the client's pieces, everything else we purchased was new. We moved the sofa from the back wall, and turned it to face the TV, moved the chair to the other side and added in all of the wonderful accessories. The table, chairs, and accessories (including decorative mirrors) were purchased for the breakfast nook area. Photos by John Bautista
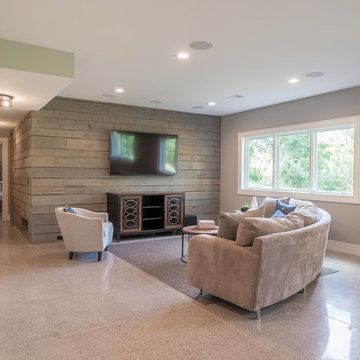
グランドラピッズにある中くらいなトランジショナルスタイルのおしゃれなオープンリビング (ホームバー、グレーの壁、コンクリートの床、暖炉なし、壁掛け型テレビ、ベージュの床) の写真
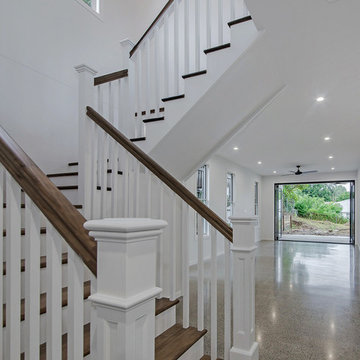
Front entrance leading into Kitchen/Dining area and onto Hampton style staircase
ブリスベンにあるお手頃価格の中くらいなトランジショナルスタイルのおしゃれなファミリールーム (白い壁、コンクリートの床、グレーの床) の写真
ブリスベンにあるお手頃価格の中くらいなトランジショナルスタイルのおしゃれなファミリールーム (白い壁、コンクリートの床、グレーの床) の写真
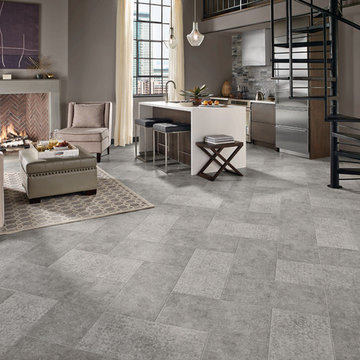
タンパにある中くらいなトランジショナルスタイルのおしゃれなオープンリビング (グレーの壁、コンクリートの床、標準型暖炉、コンクリートの暖炉まわり、テレビなし、グレーの床) の写真
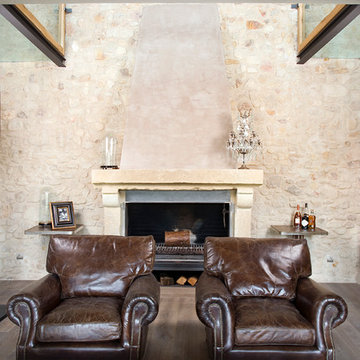
Chimenea revestida en Microcemento FUTURCRET.
バルセロナにある低価格の中くらいなトランジショナルスタイルのおしゃれなオープンリビング (標準型暖炉、コンクリートの床) の写真
バルセロナにある低価格の中くらいなトランジショナルスタイルのおしゃれなオープンリビング (標準型暖炉、コンクリートの床) の写真
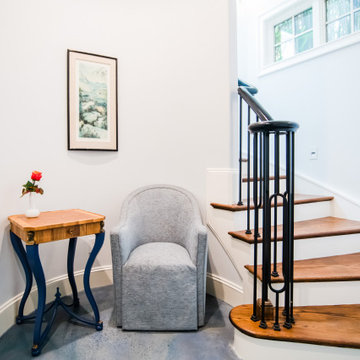
The lake level of this home was dark and dreary. Everywhere you looked, there was brown... dark brown painted window casings, door casings, and baseboards... brown stained concrete (in bad shape), brown wood countertops, brown backsplash tile, and black cabinetry. We refinished the concrete floor into a beautiful water blue, removed the rustic stone fireplace and created a beautiful quartzite stone surround, used quartzite countertops that flow with the new marble mosaic backsplash, lightened up the cabinetry in a soft gray, and added lots of layers of color in the furnishings. The result is was a fun space to hang out with family and friends.
Rugs by Roya Rugs, sofa by Tomlinson, sofa fabric by Cowtan & Tout, bookshelves by Vanguard, coffee table by ST2, floor lamp by Vistosi.
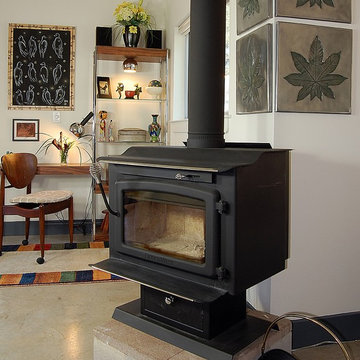
Photography: Wayne C. Jeansonne
中くらいなトランジショナルスタイルのおしゃれなオープンリビング (白い壁、コンクリートの床、薪ストーブ、グレーの床) の写真
中くらいなトランジショナルスタイルのおしゃれなオープンリビング (白い壁、コンクリートの床、薪ストーブ、グレーの床) の写真
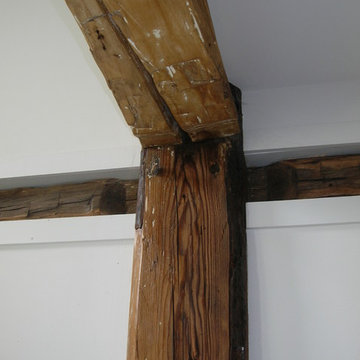
This horse barn conversion represents the owner's vision to create a cozy home and office as close as possible to her horses.
Old Saratoga Restorations completed the conversion in the middle of winter, repouring the concrete floor, repairing the roof and rotted beam foundation, replacing windows and using reclaimed oak and hemlock beams from the barn to create a staircase. Resawn beams were used for stair treads, shelves, railings and cabinets.
The barn’s innovative touches include plate glass viewing windows into the horse stalls from the kitchen and the mudroom.
OSR also created a custom mahogany door, utility room, new high-end kitchen, 2 bathrooms, a stable room and a mudroom with a Dutch door.
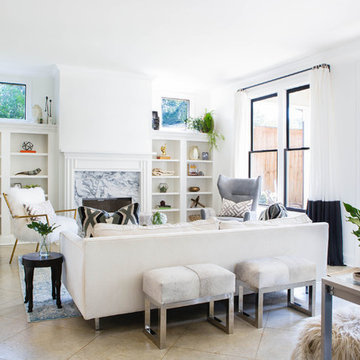
Sarah Rossi
他の地域にあるお手頃価格の中くらいなトランジショナルスタイルのおしゃれなオープンリビング (白い壁、コンクリートの床、タイルの暖炉まわり、ベージュの床) の写真
他の地域にあるお手頃価格の中くらいなトランジショナルスタイルのおしゃれなオープンリビング (白い壁、コンクリートの床、タイルの暖炉まわり、ベージュの床) の写真
中くらいなトランジショナルスタイルのファミリールーム (コンクリートの床) の写真
1
