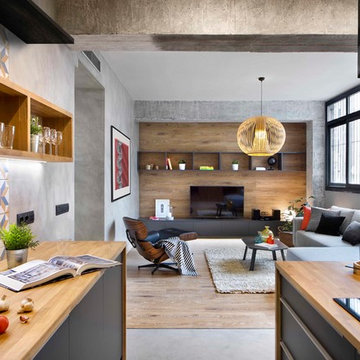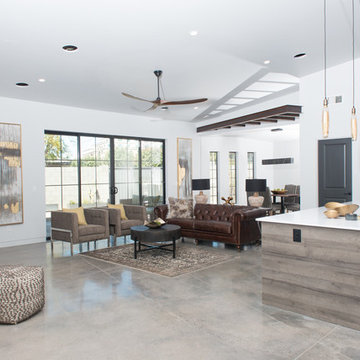中くらいなインダストリアルスタイルのファミリールーム (コンクリートの床) の写真
絞り込み:
資材コスト
並び替え:今日の人気順
写真 1〜20 枚目(全 109 枚)
1/4

ロサンゼルスにある高級な中くらいなインダストリアルスタイルのおしゃれな独立型ファミリールーム (グレーの壁、コンクリートの床、暖炉なし、壁掛け型テレビ、グレーの床) の写真
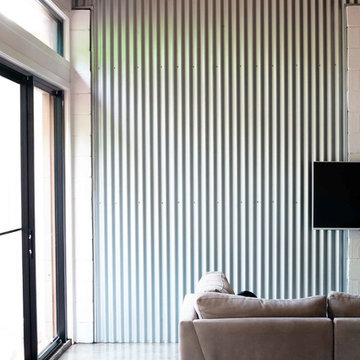
Corrugated Iron Walls used internally helps the industrial theme of this building.
Industrial Shed Conversion
Photo by Cheryl O'Shea.
ゴールドコーストにある低価格の中くらいなインダストリアルスタイルのおしゃれなオープンリビング (コンクリートの床) の写真
ゴールドコーストにある低価格の中くらいなインダストリアルスタイルのおしゃれなオープンリビング (コンクリートの床) の写真

Toby Scott
サンシャインコーストにあるお手頃価格の中くらいなインダストリアルスタイルのおしゃれなロフトリビング (マルチカラーの壁、コンクリートの床、薪ストーブ、コンクリートの暖炉まわり、壁掛け型テレビ) の写真
サンシャインコーストにあるお手頃価格の中くらいなインダストリアルスタイルのおしゃれなロフトリビング (マルチカラーの壁、コンクリートの床、薪ストーブ、コンクリートの暖炉まわり、壁掛け型テレビ) の写真

パリにあるお手頃価格の中くらいなインダストリアルスタイルのおしゃれなファミリールーム (赤い壁、コンクリートの床、暖炉なし、グレーの床、表し梁、レンガ壁) の写真
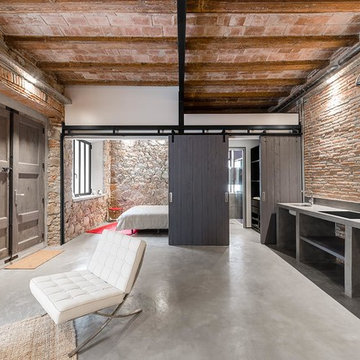
David Benito Cortázar
バルセロナにある中くらいなインダストリアルスタイルのおしゃれなオープンリビング (コンクリートの床、暖炉なし、テレビなし) の写真
バルセロナにある中くらいなインダストリアルスタイルのおしゃれなオープンリビング (コンクリートの床、暖炉なし、テレビなし) の写真
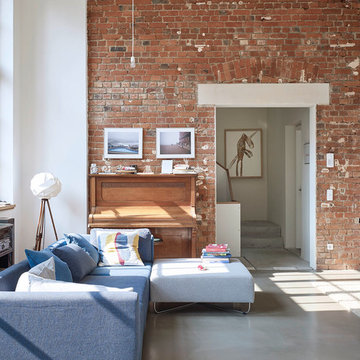
lichtdurchfluteter Wohnbereich
__ Foto: MIchael Moser
ライプツィヒにある高級な中くらいなインダストリアルスタイルのおしゃれなファミリールーム (ミュージックルーム、白い壁、コンクリートの床、青いソファ) の写真
ライプツィヒにある高級な中くらいなインダストリアルスタイルのおしゃれなファミリールーム (ミュージックルーム、白い壁、コンクリートの床、青いソファ) の写真

Photography by Braden Gunem
Project by Studio H:T principal in charge Brad Tomecek (now with Tomecek Studio Architecture). This project questions the need for excessive space and challenges occupants to be efficient. Two shipping containers saddlebag a taller common space that connects local rock outcroppings to the expansive mountain ridge views. The containers house sleeping and work functions while the center space provides entry, dining, living and a loft above. The loft deck invites easy camping as the platform bed rolls between interior and exterior. The project is planned to be off-the-grid using solar orientation, passive cooling, green roofs, pellet stove heating and photovoltaics to create electricity.

Michael Stadler - Stadler Studio
シアトルにある中くらいなインダストリアルスタイルのおしゃれなファミリールーム (ベージュの壁、コンクリートの床、暖炉なし、ミュージックルーム、グレーの床) の写真
シアトルにある中くらいなインダストリアルスタイルのおしゃれなファミリールーム (ベージュの壁、コンクリートの床、暖炉なし、ミュージックルーム、グレーの床) の写真
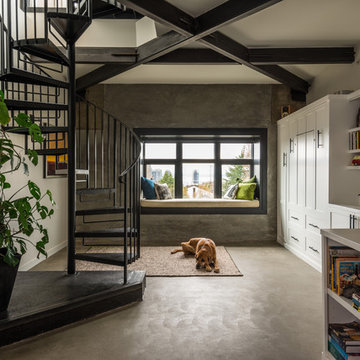
Photos by Andrew Giammarco Photography.
シアトルにあるお手頃価格の中くらいなインダストリアルスタイルのおしゃれなオープンリビング (白い壁、コンクリートの床、テレビなし、グレーの床) の写真
シアトルにあるお手頃価格の中くらいなインダストリアルスタイルのおしゃれなオープンリビング (白い壁、コンクリートの床、テレビなし、グレーの床) の写真
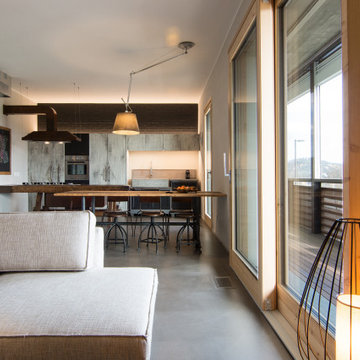
Divano angolare rivestito in stoffa grigia recuperato dalla vecchia abitazione. Il cassettone recuperato per la seconda volta dalla vecchia abitazione non è stato verniciato per modificarne il colore bensì bruciato in modo da carbonizzarne lo strato superficiale e poi protetto con cere. Illuminazione diretta ed indiretta studiata nei minimi dettagli per mettere in risalto la parete in mattoni faccia a vista dipinti di nero opaco. A terra un pavimento continuo in cemento autolivellante.
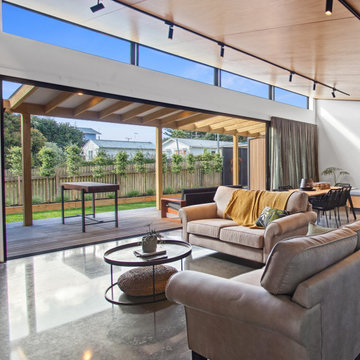
Massive sliding stacker doors between the family/dining room and deck.
他の地域にある中くらいなインダストリアルスタイルのおしゃれなオープンリビング (コンクリートの床、グレーの床、三角天井、板張り壁、白い壁) の写真
他の地域にある中くらいなインダストリアルスタイルのおしゃれなオープンリビング (コンクリートの床、グレーの床、三角天井、板張り壁、白い壁) の写真
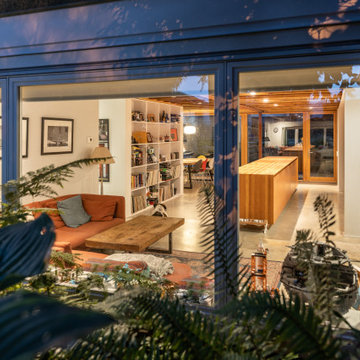
This home's basement was repurposed into the main living area of the home, with kitchen, dining, family room and full bathroom on one level. A sunken patio was created for added living space.
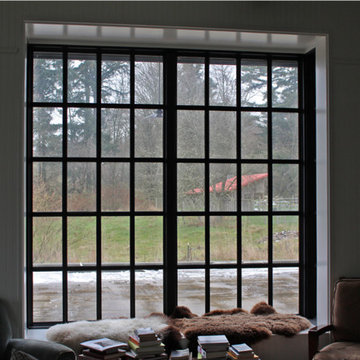
シアトルにあるお手頃価格の中くらいなインダストリアルスタイルのおしゃれなオープンリビング (ミュージックルーム、白い壁、コンクリートの床、標準型暖炉、レンガの暖炉まわり、テレビなし、グレーの床) の写真
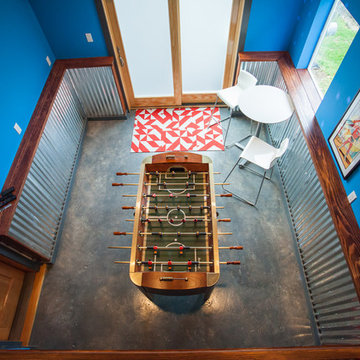
Debbie Schwab Photography
The old storage area became the movie watching space above the game room.
シアトルにある中くらいなインダストリアルスタイルのおしゃれな独立型ファミリールーム (ゲームルーム、青い壁、コンクリートの床、暖炉なし、壁掛け型テレビ、グレーの床) の写真
シアトルにある中くらいなインダストリアルスタイルのおしゃれな独立型ファミリールーム (ゲームルーム、青い壁、コンクリートの床、暖炉なし、壁掛け型テレビ、グレーの床) の写真
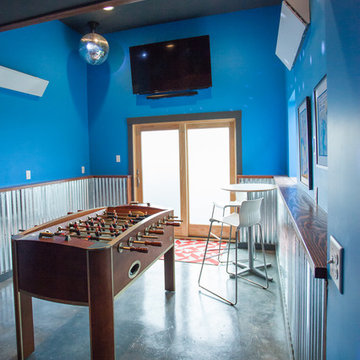
Debbie Schwab Photography
Disco ball needed of course!
シアトルにある中くらいなインダストリアルスタイルのおしゃれな独立型ファミリールーム (ゲームルーム、青い壁、コンクリートの床、暖炉なし、壁掛け型テレビ、グレーの床) の写真
シアトルにある中くらいなインダストリアルスタイルのおしゃれな独立型ファミリールーム (ゲームルーム、青い壁、コンクリートの床、暖炉なし、壁掛け型テレビ、グレーの床) の写真
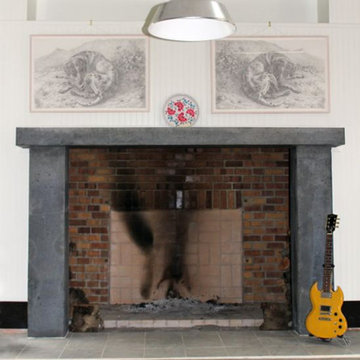
シアトルにあるお手頃価格の中くらいなインダストリアルスタイルのおしゃれなオープンリビング (ミュージックルーム、白い壁、コンクリートの床、標準型暖炉、レンガの暖炉まわり、テレビなし、グレーの床) の写真
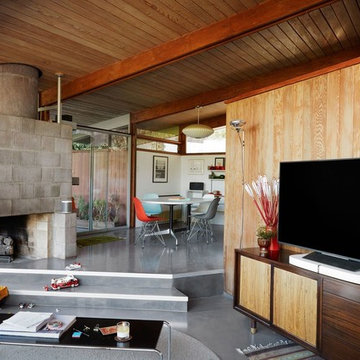
シアトルにある中くらいなインダストリアルスタイルのおしゃれなオープンリビング (ゲームルーム、ベージュの壁、コンクリートの床、コーナー設置型暖炉、コンクリートの暖炉まわり、据え置き型テレビ、グレーの床) の写真
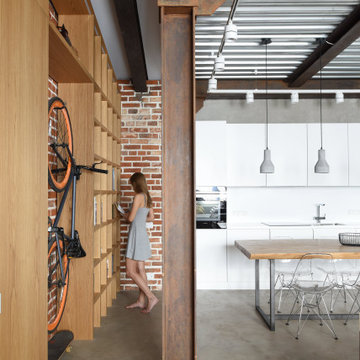
Автор проекта: Родион Праздников, архитектурное бюро MODUL-ab.
Фотограф: Илья Иванов
Плитка из старого кирпича BRICKTILES интегрирована в существующую отпескоструенную кирпичную кладку.
中くらいなインダストリアルスタイルのファミリールーム (コンクリートの床) の写真
1
