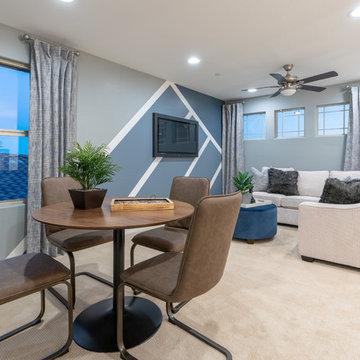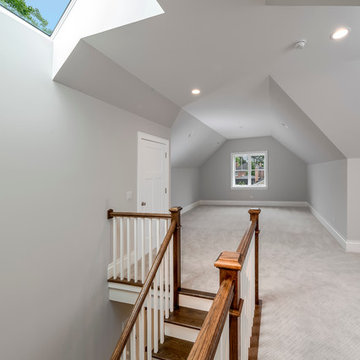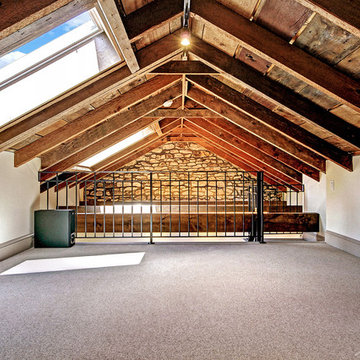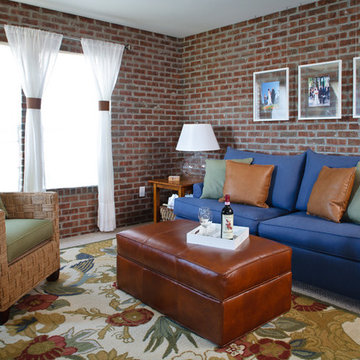トランジショナルスタイルのロフトリビング (カーペット敷き、ベージュの床、茶色い床) の写真
絞り込み:
資材コスト
並び替え:今日の人気順
写真 1〜20 枚目(全 129 枚)
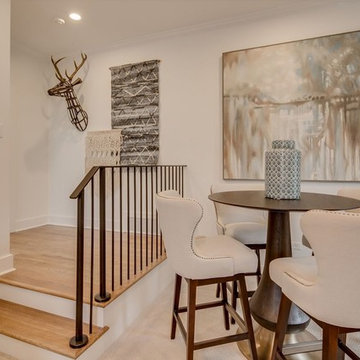
他の地域にある広いトランジショナルスタイルのおしゃれなロフトリビング (白い壁、カーペット敷き、暖炉なし、壁掛け型テレビ、ベージュの床) の写真
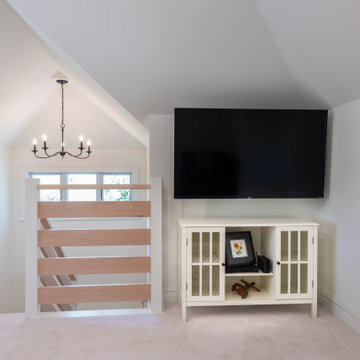
A new fourth dormer was built out over the stairway to increase the headroom and bring in loads of natural light! As part of this attic remodel, all of the windows were reframed to increase the sunlight and maximize energy efficiency
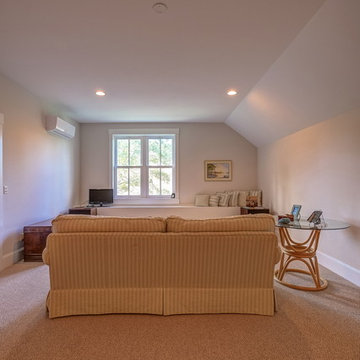
他の地域にある高級な広いトランジショナルスタイルのおしゃれなロフトリビング (ベージュの壁、カーペット敷き、据え置き型テレビ、ベージュの床) の写真
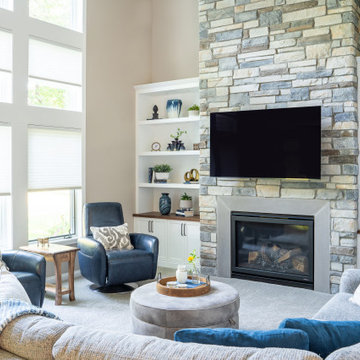
Suburban family room renovation by James Barton Design/Build-Interior decoration by 1st Impressions Design-Window treatments by Jonathan Window Designs-Professional Photographs by Emily John Photography
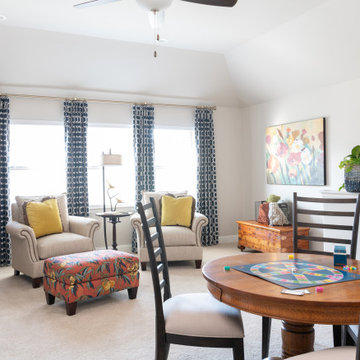
This transitional bonus room has a dual purpose. It is a fun and colorful game room and a relaxing reading space. You can kick your feet up on the whimsical patterned fabric ottoman. Its embroidered, geometric, navy drapery panels add a bit of contrast to the space against the warm tones. You can find pops of color throughout the decorative accessories and accents.
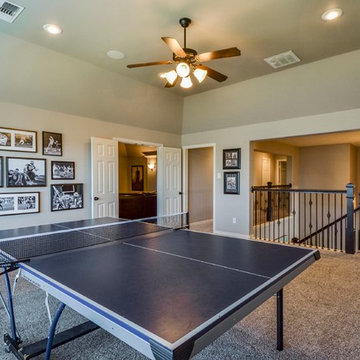
ダラスにある中くらいなトランジショナルスタイルのおしゃれなロフトリビング (ゲームルーム、ベージュの壁、カーペット敷き、暖炉なし、テレビなし、茶色い床) の写真
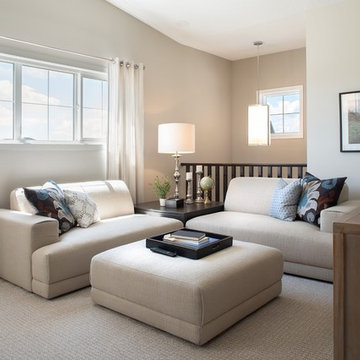
This flex room is designed as a lounge area and bonus family room, but could also be used as an office! Enhanced by a large window, open seating, and neutral colours.
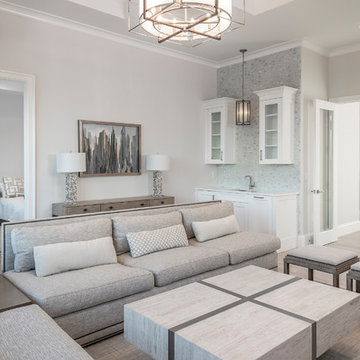
A custom-made expansive two-story home providing views of the spacious kitchen, breakfast nook, dining, great room and outdoor amenities upon entry.
Featuring 11,000 square feet of open area lavish living this residence does not
disappoint with the attention to detail throughout. Elegant features embellish this home with the intricate woodworking and exposed wood beams, ceiling details, gorgeous stonework, European Oak flooring throughout, and unique lighting.
This residence offers seven bedrooms including a mother-in-law suite, nine bathrooms, a bonus room, his and her offices, wet bar adjacent to dining area, wine room, laundry room featuring a dog wash area and a game room located above one of the two garages. The open-air kitchen is the perfect space for entertaining family and friends with the two islands, custom panel Sub-Zero appliances and easy access to the dining areas.
Outdoor amenities include a pool with sun shelf and spa, fire bowls spilling water into the pool, firepit, large covered lanai with summer kitchen and fireplace surrounded by roll down screens to protect guests from inclement weather, and two additional covered lanais. This is luxury at its finest!
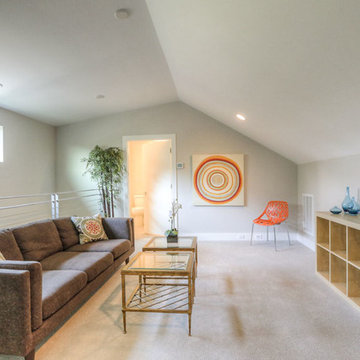
On Point Custom Homes
ヒューストンにあるトランジショナルスタイルのおしゃれなロフトリビング (ゲームルーム、グレーの壁、カーペット敷き、ベージュの床) の写真
ヒューストンにあるトランジショナルスタイルのおしゃれなロフトリビング (ゲームルーム、グレーの壁、カーペット敷き、ベージュの床) の写真
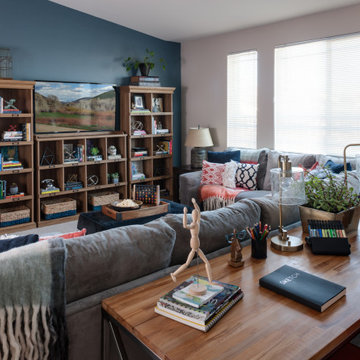
ラスベガスにあるお手頃価格の中くらいなトランジショナルスタイルのおしゃれなロフトリビング (ゲームルーム、青い壁、カーペット敷き、壁掛け型テレビ、ベージュの床) の写真
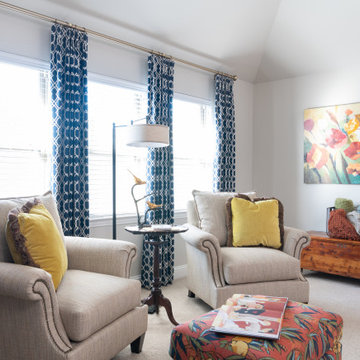
This transitional bonus room has a dual purpose. It is a fun and colorful game room and a relaxing reading space. You can kick your feet up on the whimsical patterned fabric ottoman. Its embroidered, geometric, navy drapery panels add a bit of contrast to the space against the warm tones. You can find pops of color throughout the decorative accessories and accents.
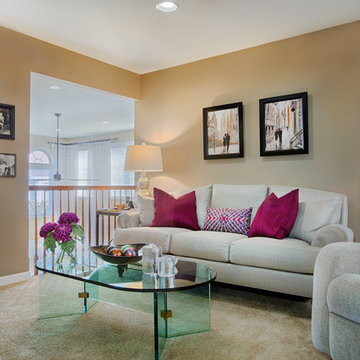
The loft was design as a quite place for the client to relax ,read or watch television . The sofa is from Ethan Allen and is covered in a soft fawn fabric with silver threats . The silk pillows are from Home Goods . The table lamp is in mercury glass .There is another bedroom and bath attached to this loft for guest .
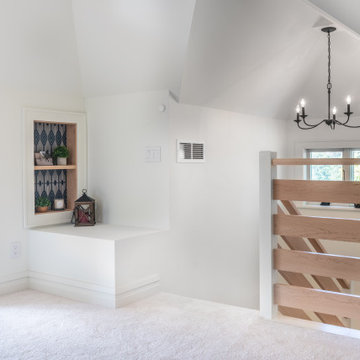
It is a perfect example of how an attic remodel can often times be a better option than a finished basement
他の地域にあるお手頃価格の中くらいなトランジショナルスタイルのおしゃれなロフトリビング (白い壁、カーペット敷き、壁掛け型テレビ、ベージュの床) の写真
他の地域にあるお手頃価格の中くらいなトランジショナルスタイルのおしゃれなロフトリビング (白い壁、カーペット敷き、壁掛け型テレビ、ベージュの床) の写真
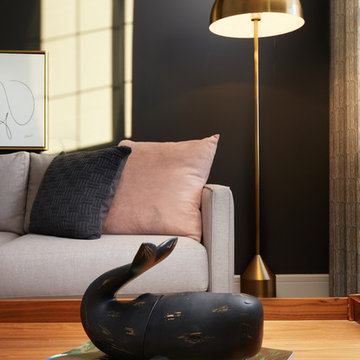
Ryan Patrick Kelly
エドモントンにある小さなトランジショナルスタイルのおしゃれなロフトリビング (黒い壁、カーペット敷き、ベージュの床) の写真
エドモントンにある小さなトランジショナルスタイルのおしゃれなロフトリビング (黒い壁、カーペット敷き、ベージュの床) の写真
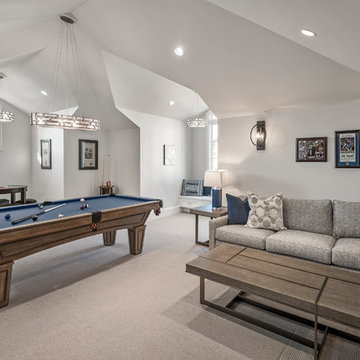
A custom-made expansive two-story home providing views of the spacious kitchen, breakfast nook, dining, great room and outdoor amenities upon entry.
Featuring 11,000 square feet of open area lavish living this residence does not
disappoint with the attention to detail throughout. Elegant features embellish this home with the intricate woodworking and exposed wood beams, ceiling details, gorgeous stonework, European Oak flooring throughout, and unique lighting.
This residence offers seven bedrooms including a mother-in-law suite, nine bathrooms, a bonus room, his and her offices, wet bar adjacent to dining area, wine room, laundry room featuring a dog wash area and a game room located above one of the two garages. The open-air kitchen is the perfect space for entertaining family and friends with the two islands, custom panel Sub-Zero appliances and easy access to the dining areas.
Outdoor amenities include a pool with sun shelf and spa, fire bowls spilling water into the pool, firepit, large covered lanai with summer kitchen and fireplace surrounded by roll down screens to protect guests from inclement weather, and two additional covered lanais. This is luxury at its finest!
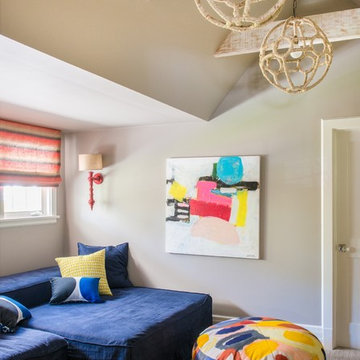
JANE BEILES
ニューヨークにあるラグジュアリーな中くらいなトランジショナルスタイルのおしゃれなロフトリビング (ライブラリー、グレーの壁、カーペット敷き、暖炉なし、テレビなし、ベージュの床) の写真
ニューヨークにあるラグジュアリーな中くらいなトランジショナルスタイルのおしゃれなロフトリビング (ライブラリー、グレーの壁、カーペット敷き、暖炉なし、テレビなし、ベージュの床) の写真
トランジショナルスタイルのロフトリビング (カーペット敷き、ベージュの床、茶色い床) の写真
1
