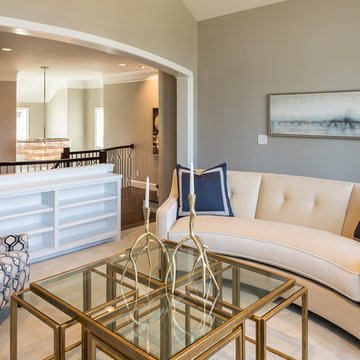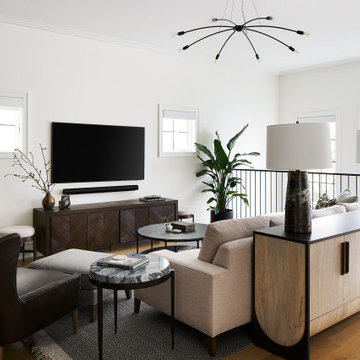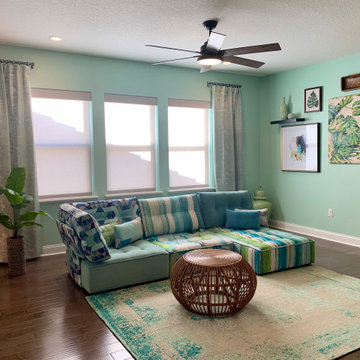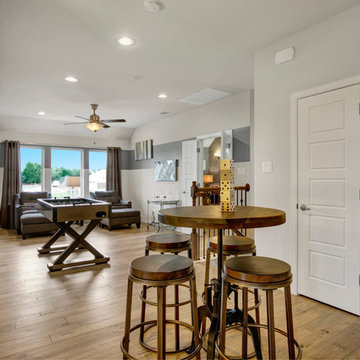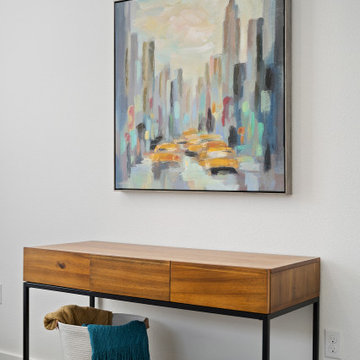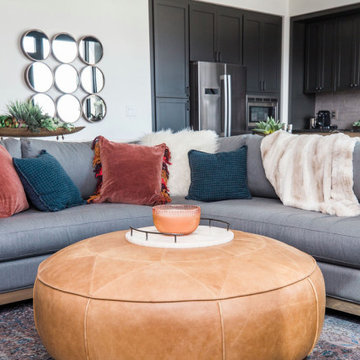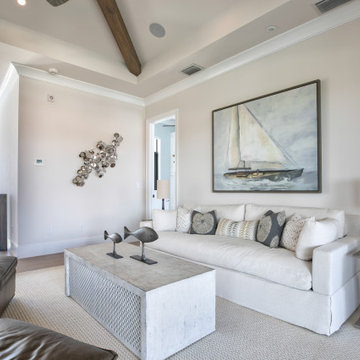トランジショナルスタイルのロフトリビング (カーペット敷き、無垢フローリング、ベージュの床、茶色い床) の写真
絞り込み:
資材コスト
並び替え:今日の人気順
写真 1〜20 枚目(全 249 枚)
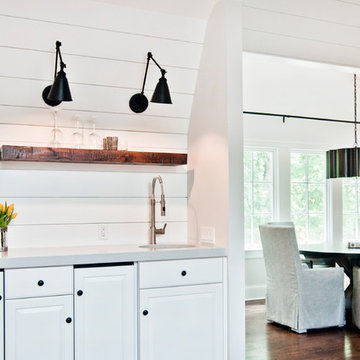
Designer: Terri Sears
Photography: Melissa Mills
ナッシュビルにある高級な広いトランジショナルスタイルのおしゃれなロフトリビング (ゲームルーム、白い壁、無垢フローリング、標準型暖炉、石材の暖炉まわり、壁掛け型テレビ、茶色い床) の写真
ナッシュビルにある高級な広いトランジショナルスタイルのおしゃれなロフトリビング (ゲームルーム、白い壁、無垢フローリング、標準型暖炉、石材の暖炉まわり、壁掛け型テレビ、茶色い床) の写真
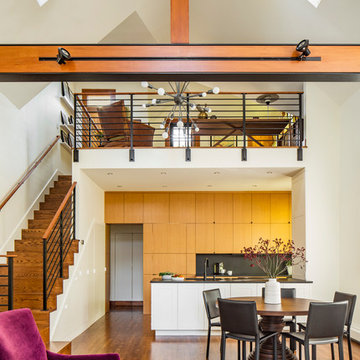
TEAM
Architect: LDa Architecture & Interiors
Interior Design: Kennerknecht Design Group
Builder: Shanks Engineering & Construction, LLC
Cabinetry Designer: Venegas & Company
Photographer: Sean Litchfield Photography
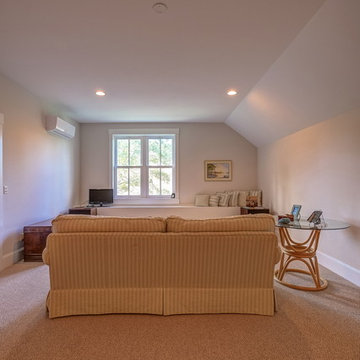
他の地域にある高級な広いトランジショナルスタイルのおしゃれなロフトリビング (ベージュの壁、カーペット敷き、据え置き型テレビ、ベージュの床) の写真

This family room has a large white sofa with colorful, patterned accent pillows. A black cabinetry built-in leads down to the basement.
デンバーにあるラグジュアリーなトランジショナルスタイルのおしゃれなロフトリビング (白い壁、茶色い床、三角天井、無垢フローリング) の写真
デンバーにあるラグジュアリーなトランジショナルスタイルのおしゃれなロフトリビング (白い壁、茶色い床、三角天井、無垢フローリング) の写真
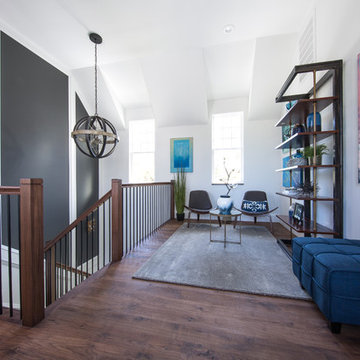
Bold colors, original artwork and beautiful walnut floors await you at the entrance to the second floor, known as the Art Loft.
チャールストンにある小さなトランジショナルスタイルのおしゃれなロフトリビング (ライブラリー、暖炉なし、テレビなし、無垢フローリング、白い壁、茶色い床) の写真
チャールストンにある小さなトランジショナルスタイルのおしゃれなロフトリビング (ライブラリー、暖炉なし、テレビなし、無垢フローリング、白い壁、茶色い床) の写真
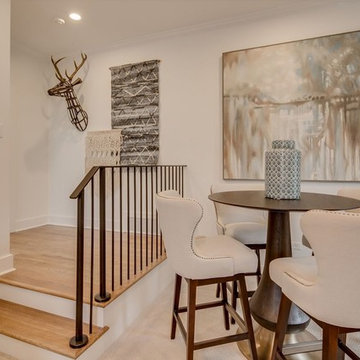
他の地域にある広いトランジショナルスタイルのおしゃれなロフトリビング (白い壁、カーペット敷き、暖炉なし、壁掛け型テレビ、ベージュの床) の写真
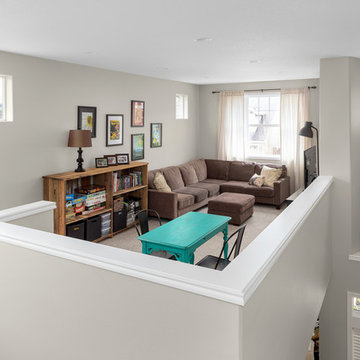
Portland Kitchen & Bath Remodeler | Photo Credit: Justin Krug
ポートランドにあるお手頃価格の小さなトランジショナルスタイルのおしゃれなロフトリビング (グレーの壁、カーペット敷き、暖炉なし、据え置き型テレビ、ベージュの床、ゲームルーム) の写真
ポートランドにあるお手頃価格の小さなトランジショナルスタイルのおしゃれなロフトリビング (グレーの壁、カーペット敷き、暖炉なし、据え置き型テレビ、ベージュの床、ゲームルーム) の写真
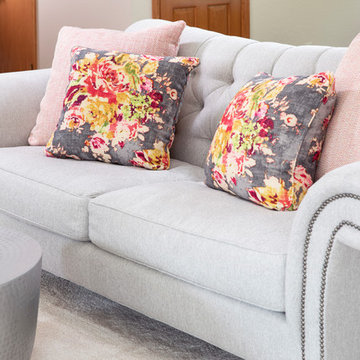
Designer: Devin Bagdassian | Photographer: Sarah Utech
ミルウォーキーにあるお手頃価格の中くらいなトランジショナルスタイルのおしゃれなロフトリビング (ベージュの壁、カーペット敷き、暖炉なし、テレビなし、ベージュの床) の写真
ミルウォーキーにあるお手頃価格の中くらいなトランジショナルスタイルのおしゃれなロフトリビング (ベージュの壁、カーペット敷き、暖炉なし、テレビなし、ベージュの床) の写真
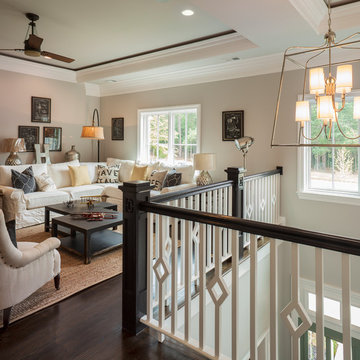
Joe Ciarlante
シャーロットにある中くらいなトランジショナルスタイルのおしゃれなロフトリビング (無垢フローリング、暖炉なし、テレビなし、ライブラリー、ベージュの壁、茶色い床) の写真
シャーロットにある中くらいなトランジショナルスタイルのおしゃれなロフトリビング (無垢フローリング、暖炉なし、テレビなし、ライブラリー、ベージュの壁、茶色い床) の写真
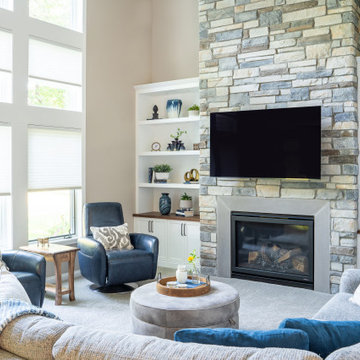
Suburban family room renovation by James Barton Design/Build-Interior decoration by 1st Impressions Design-Window treatments by Jonathan Window Designs-Professional Photographs by Emily John Photography
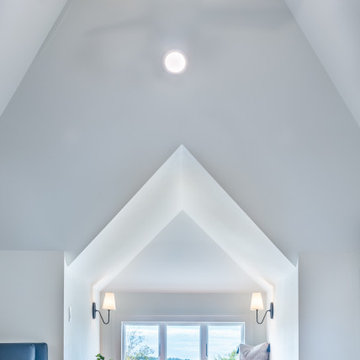
The dedicated HVAC offers comfort, and upgrading the space to meet modern building codes, including insulation, helps keep the summer heat out and the winter heat in!
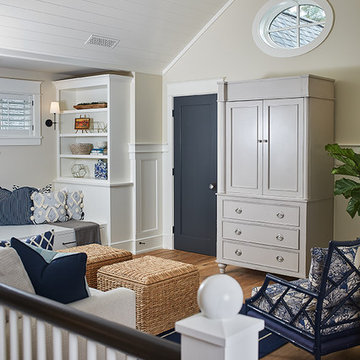
The best of the past and present meet in this distinguished design. Custom craftsmanship and distinctive detailing give this lakefront residence its vintage flavor while an open and light-filled floor plan clearly mark it as contemporary. With its interesting shingled roof lines, abundant windows with decorative brackets and welcoming porch, the exterior takes in surrounding views while the interior meets and exceeds contemporary expectations of ease and comfort. The main level features almost 3,000 square feet of open living, from the charming entry with multiple window seats and built-in benches to the central 15 by 22-foot kitchen, 22 by 18-foot living room with fireplace and adjacent dining and a relaxing, almost 300-square-foot screened-in porch. Nearby is a private sitting room and a 14 by 15-foot master bedroom with built-ins and a spa-style double-sink bath with a beautiful barrel-vaulted ceiling. The main level also includes a work room and first floor laundry, while the 2,165-square-foot second level includes three bedroom suites, a loft and a separate 966-square-foot guest quarters with private living area, kitchen and bedroom. Rounding out the offerings is the 1,960-square-foot lower level, where you can rest and recuperate in the sauna after a workout in your nearby exercise room. Also featured is a 21 by 18-family room, a 14 by 17-square-foot home theater, and an 11 by 12-foot guest bedroom suite.
Photography: Ashley Avila Photography & Fulview Builder: J. Peterson Homes Interior Design: Vision Interiors by Visbeen
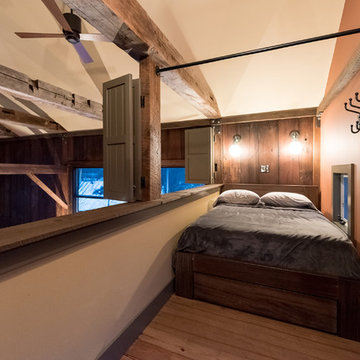
The interior of the barn has space for eating, sitting, playing pool, and playing piano. A ladder leads to a sleeping loft.
ニューヨークにある高級な中くらいなトランジショナルスタイルのおしゃれなロフトリビング (ミュージックルーム、オレンジの壁、無垢フローリング、暖炉なし、テレビなし、茶色い床) の写真
ニューヨークにある高級な中くらいなトランジショナルスタイルのおしゃれなロフトリビング (ミュージックルーム、オレンジの壁、無垢フローリング、暖炉なし、テレビなし、茶色い床) の写真
トランジショナルスタイルのロフトリビング (カーペット敷き、無垢フローリング、ベージュの床、茶色い床) の写真
1
